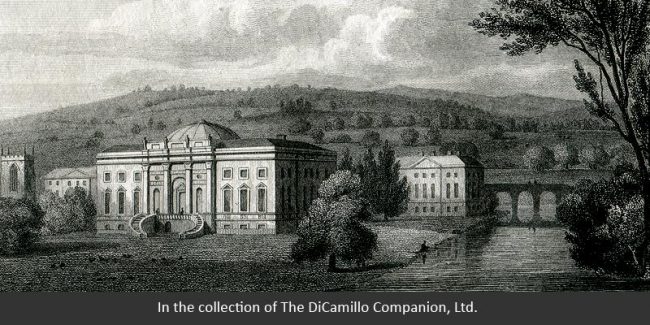
An 1818 engraving of the south facade from "Neale's Views of the Seats of the Noblemen and Gentlemen in England, Wales, Scotland and Ireland"
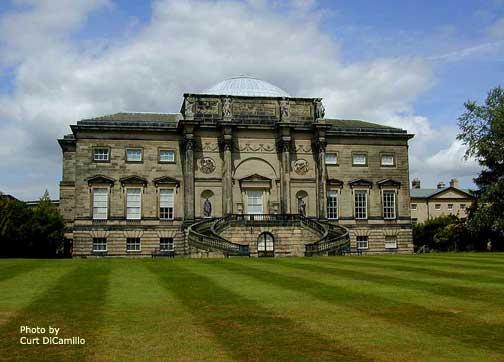
The south facade
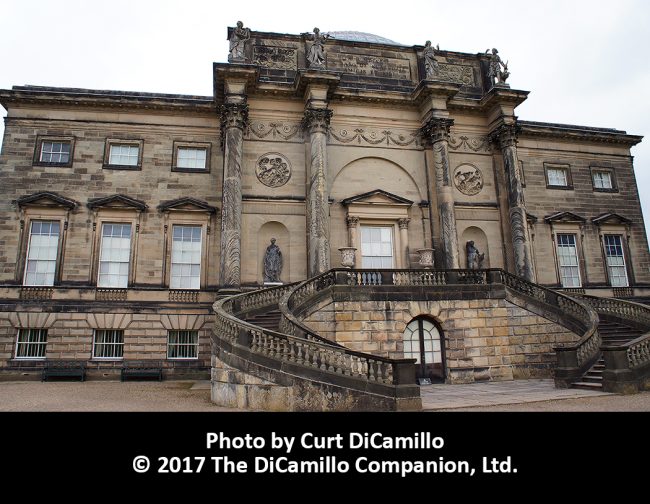
Detail of the south facade
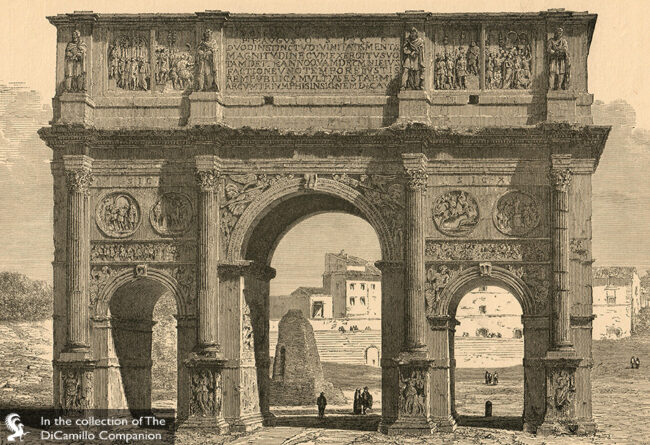
The Arch of Constantine, Rome, from an 1887 woodblock print. Robert Adam's south facade for Kedleston was modeled on this famous 4th century AD triumphal arch.
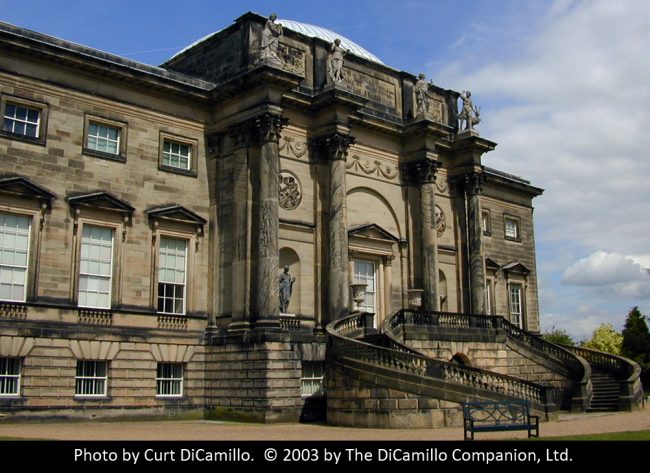
Detail of the south facade, which was modeled on the Arch of Constantine, Rome.
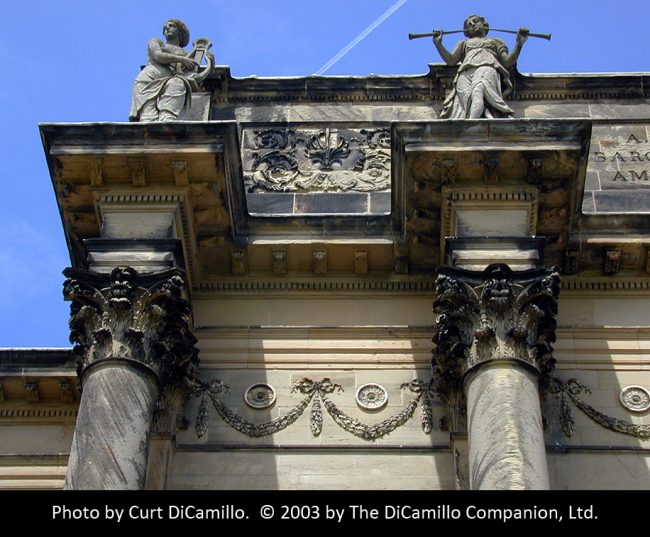
Detail of the entablature on the south facade
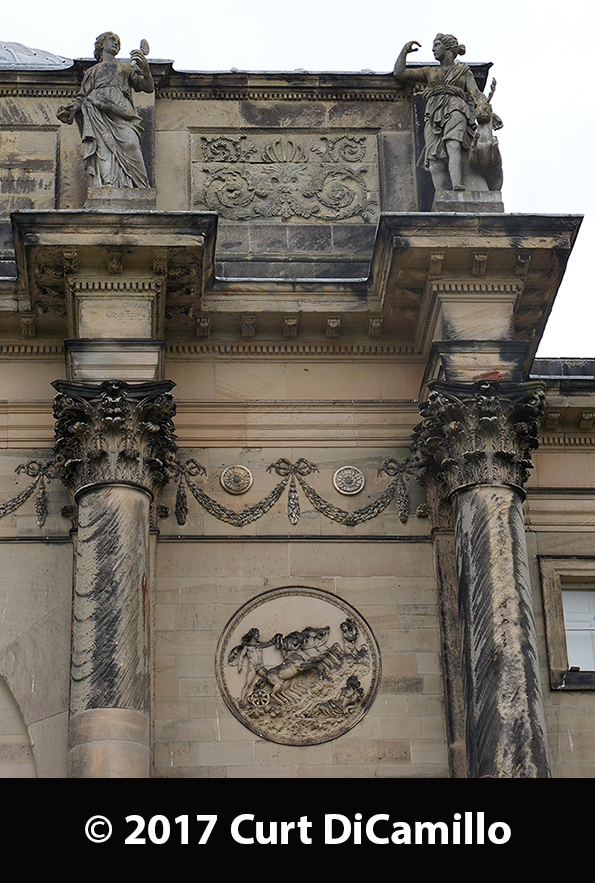
Detail of the south facade
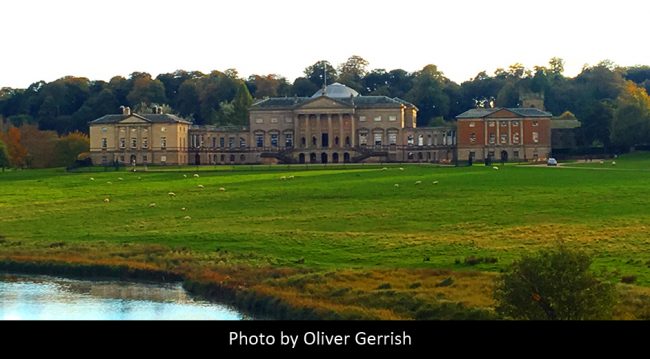
The north (entrance) facade
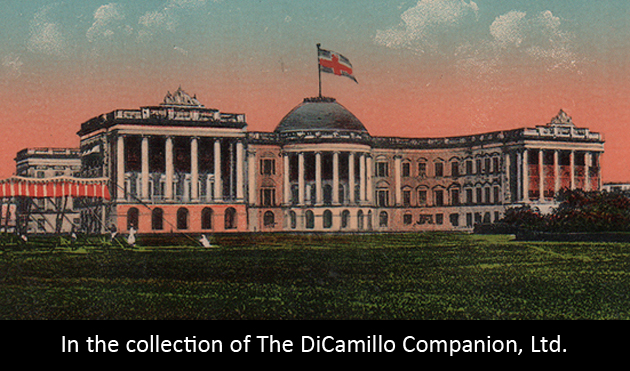
Government House, Calcutta, from a circa 1910 postcard. This building was modeled on Kedleston.
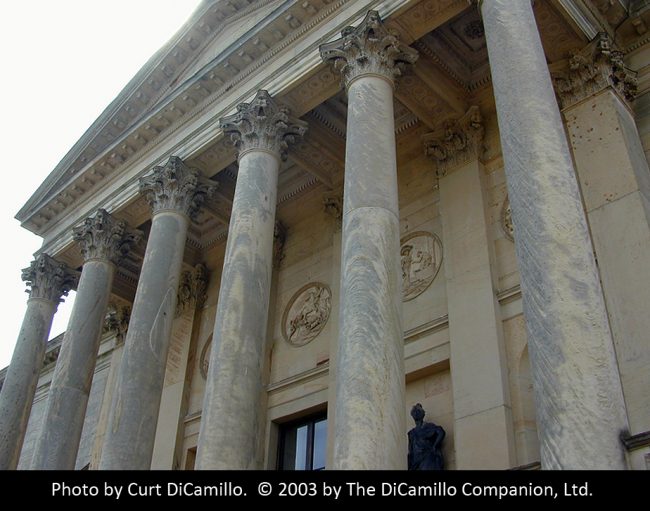
The portico on the north facade
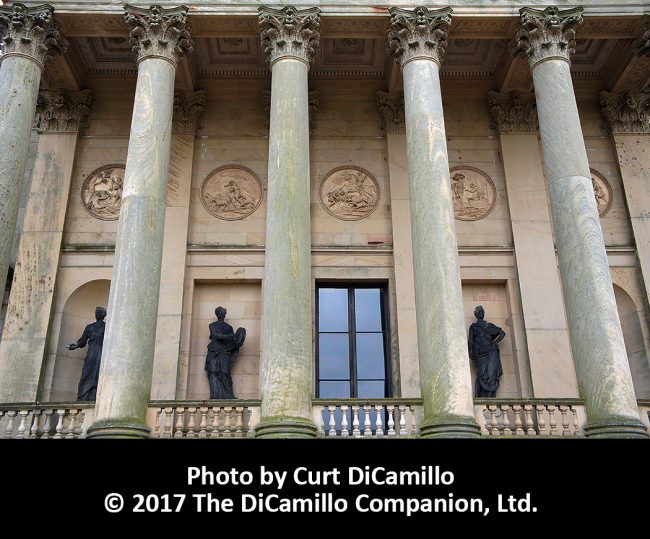
Detail of the north facade portico
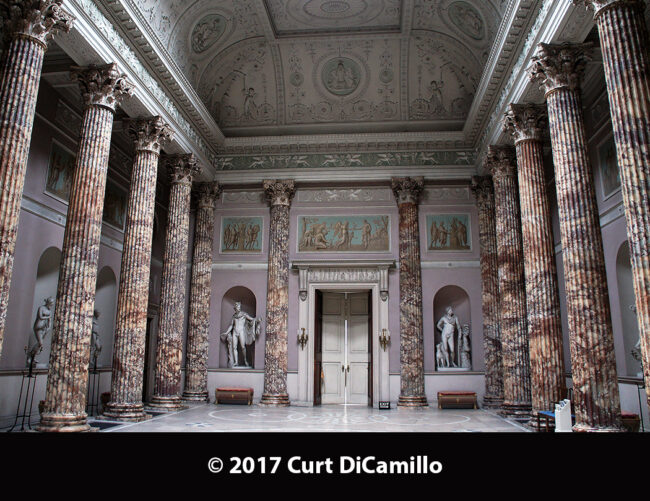
The Marble Hall
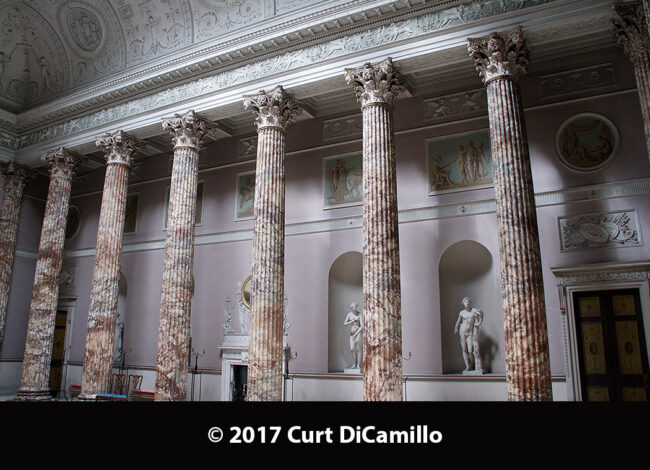
The Marble Hall

The Temple of Jupiter Stator, Rome, from an 1890 illustration. The capitals of the columns in Kedleston's Marble Hall were modeled on the temple. This image is in the public domain.
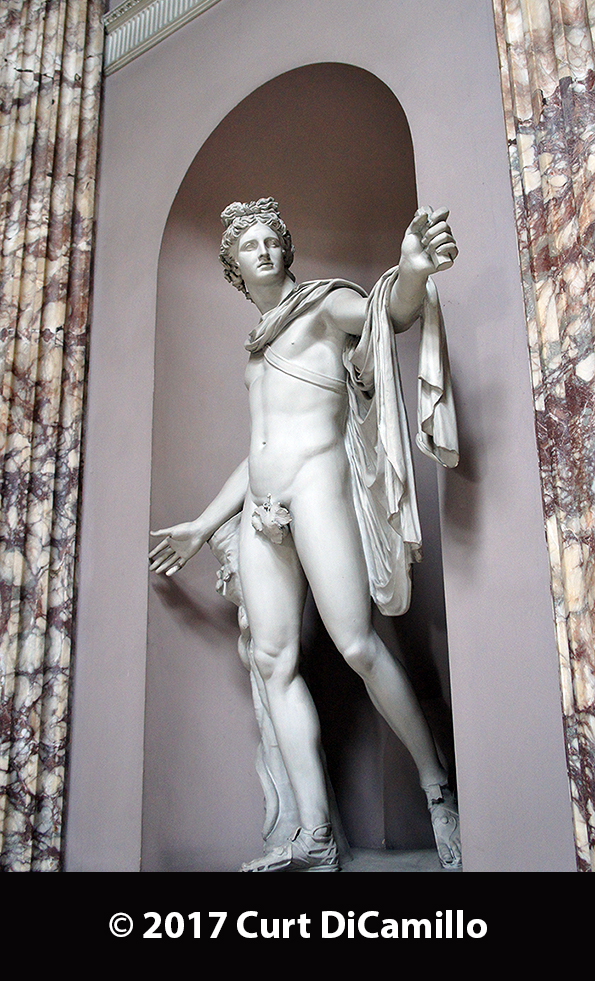
Painted plaster cast of the Apollo Belvedere in the Marble Hall
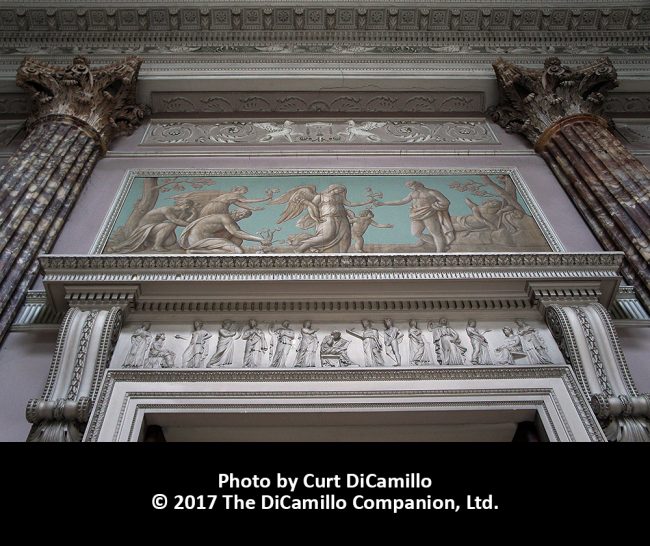
Scene from Homer over door in the Marble Hall
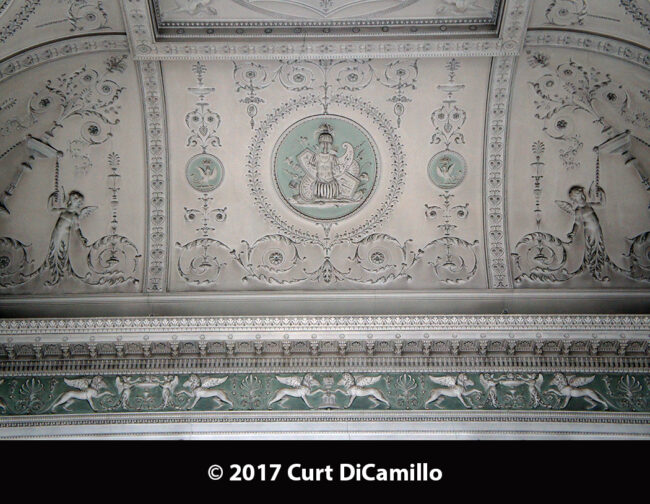
Joseph Rose's plasterwork in the Marble Hall ceiling
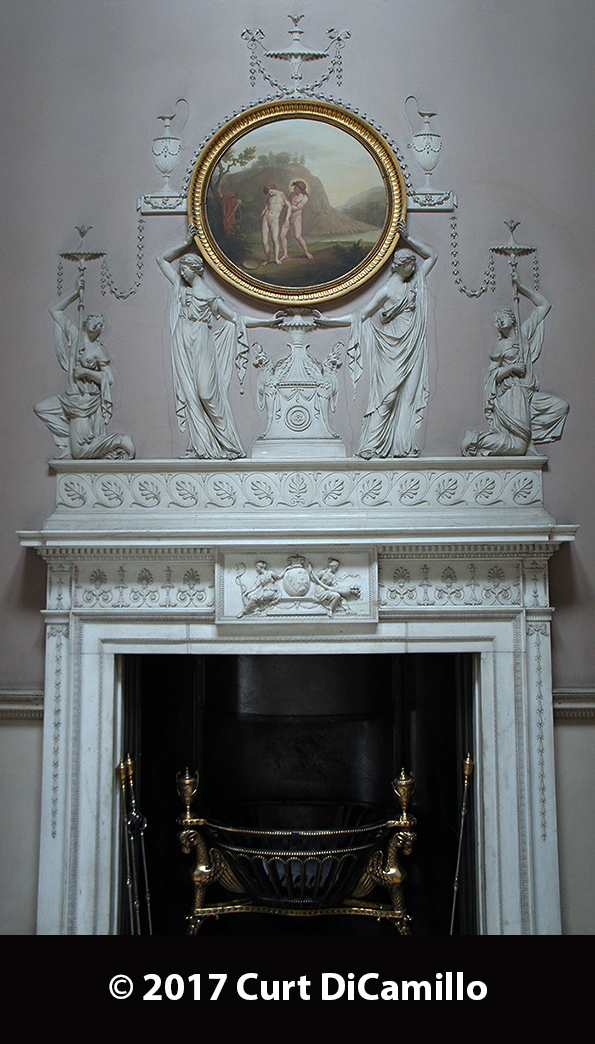
Fireplace in the Marble Hall
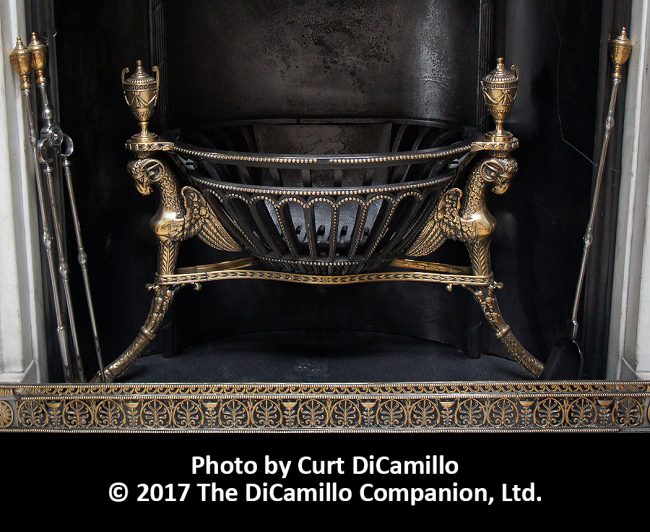
Fire grate in the Marble Hall
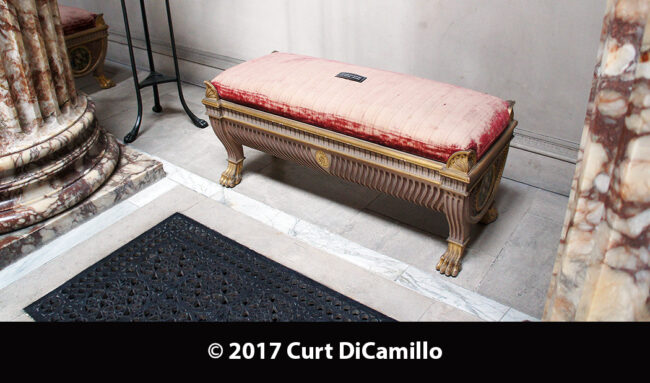
One of 12 painted benches designed by Robert Adam and made circa 1788 by John Linnell. These benches were made for the Marble Hall and were based on the Tomb of Agrippa in Rome.
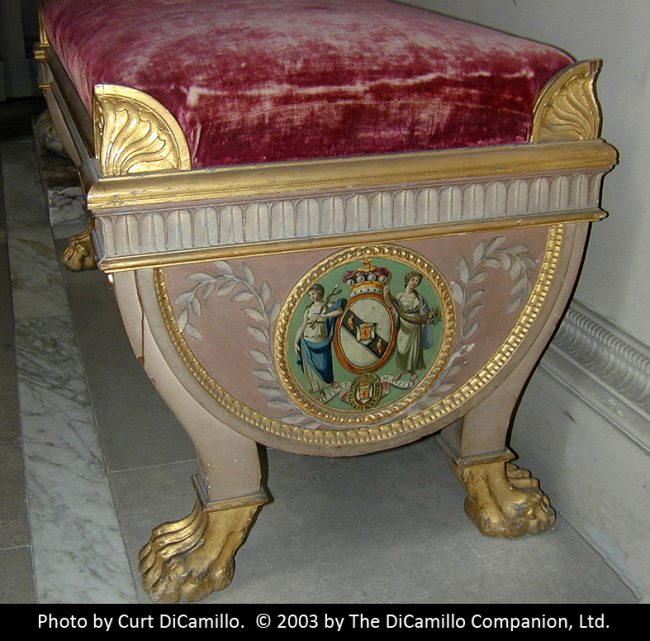
One of 12 painted benches designed by Robert Adam and made circa 1788 by John Linnell. These benches were made for the Marble Hall and were based on the Tomb of Agrippa in Rome.
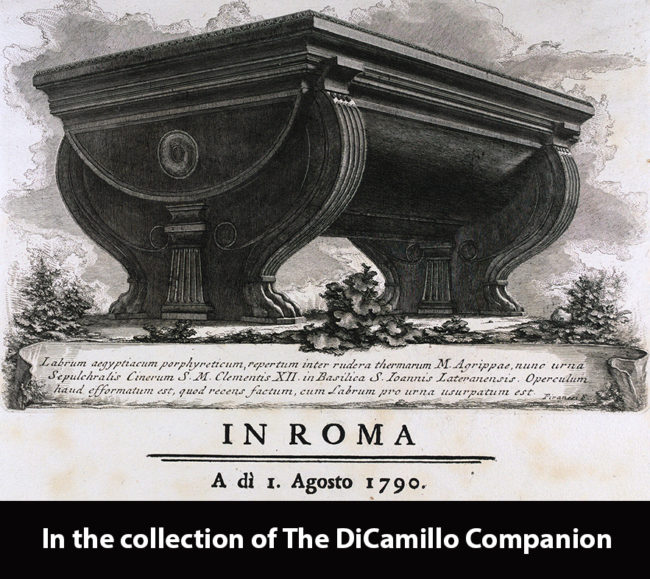
The Tomb of Agrippa, Rome. This image is a detail of a 1790 title page engraved by Franceso Piranesi for a book on the buildings near the Pantheon. It was this sarcophagus that Robert Adam used as the model for the benches he designed for the Marble Hall.
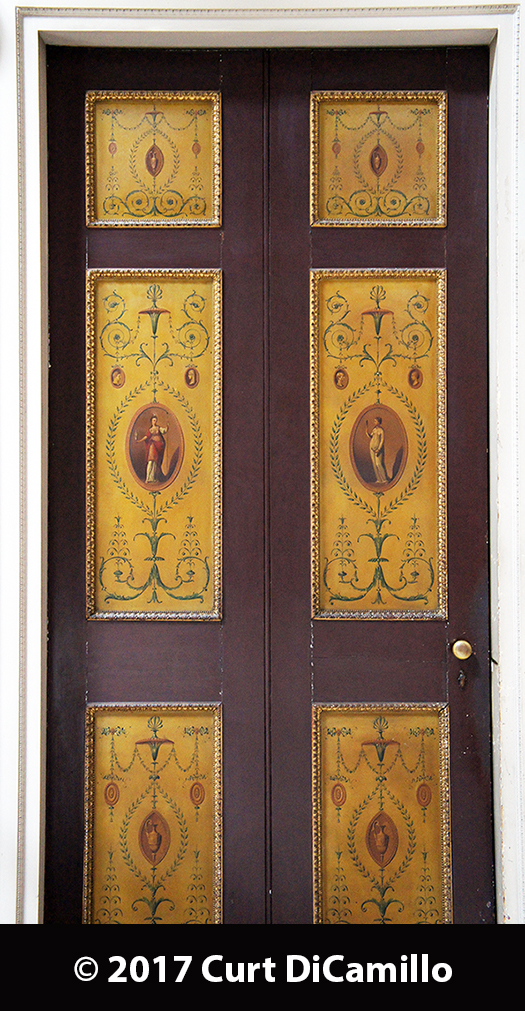
Neoclassical door in the Marble Hall
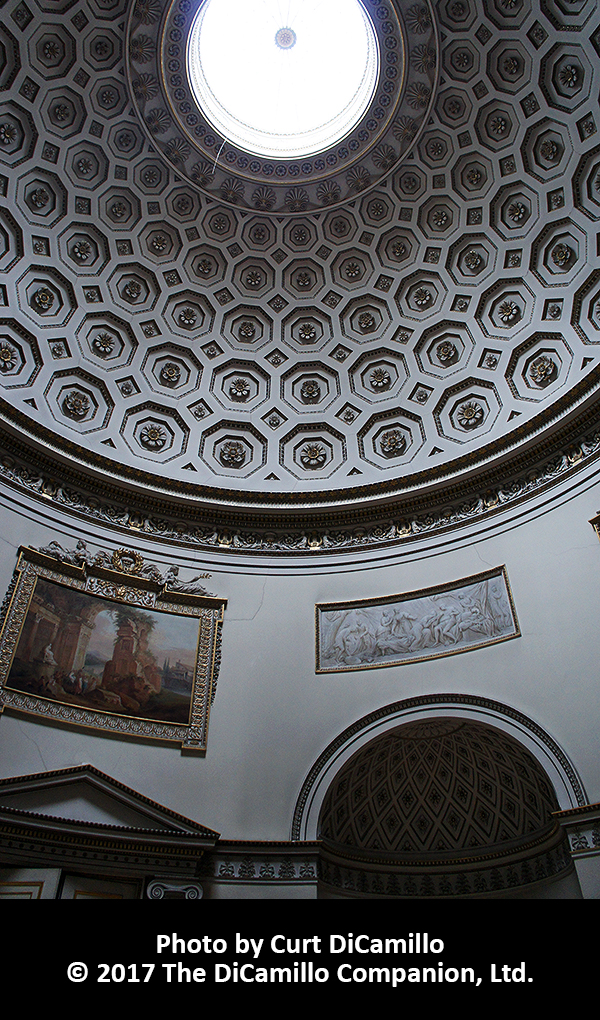
The saloon
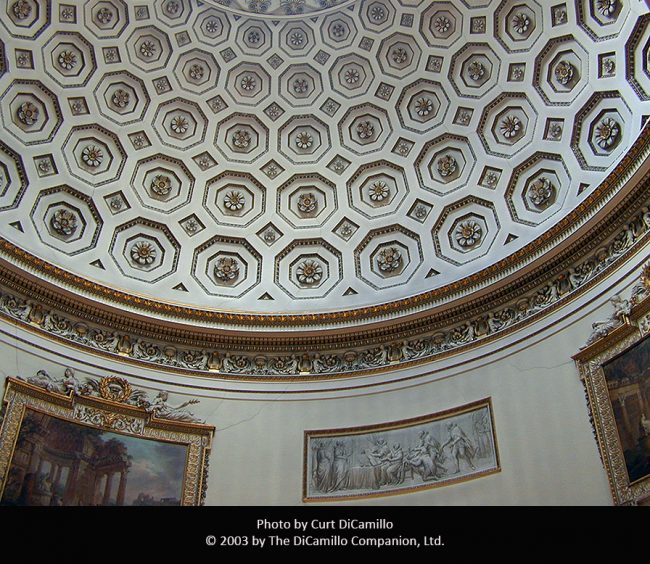
Coffering in the saloon dome
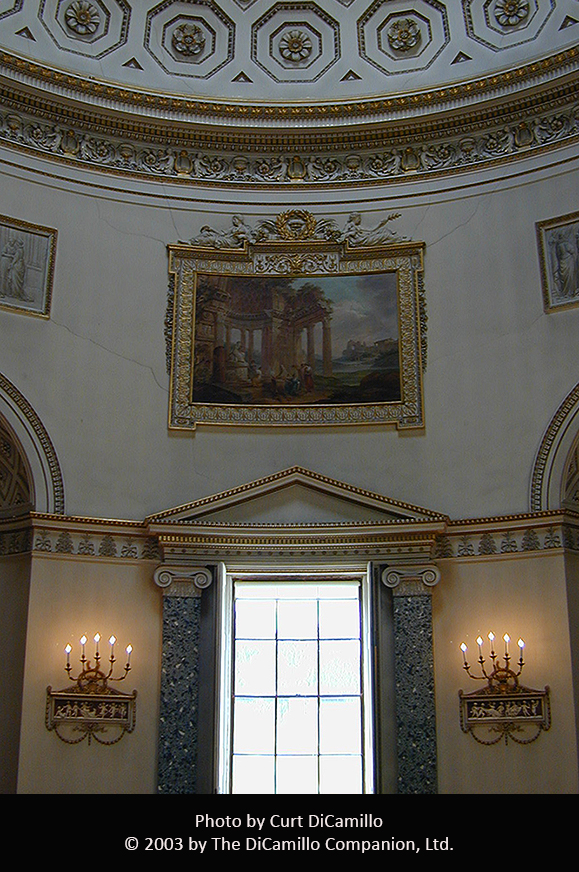
The saloon
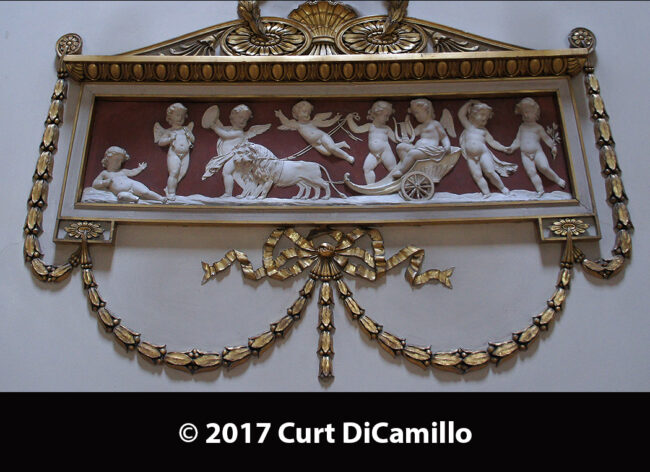
One of the sconces in the saloon that depict playing cupids taken from the work of Poussin and Raphael
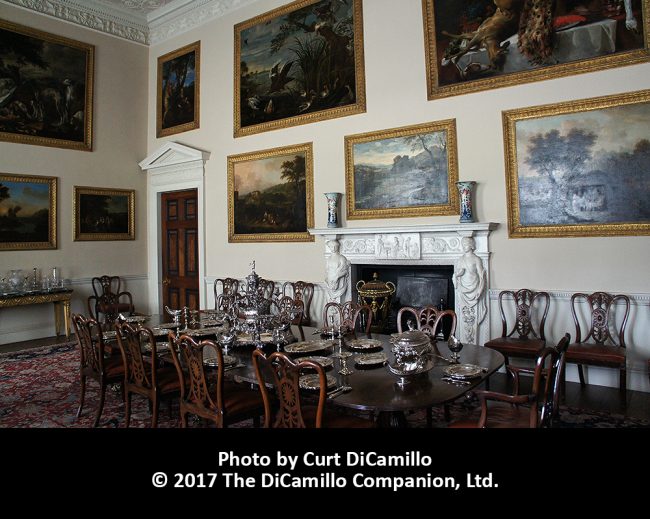
The dining room
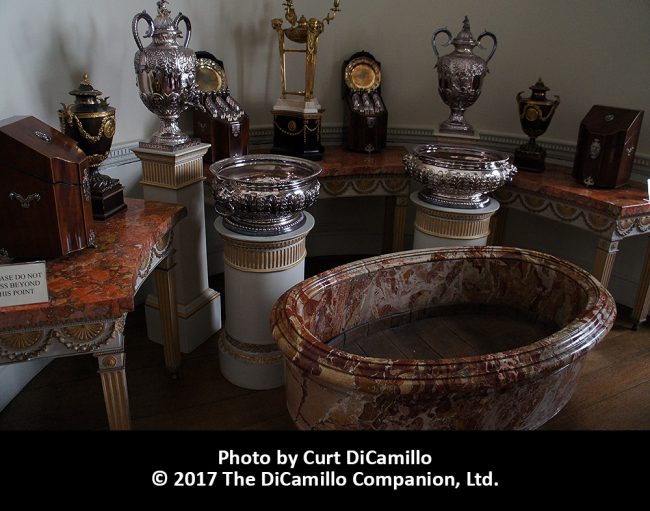
The dining room
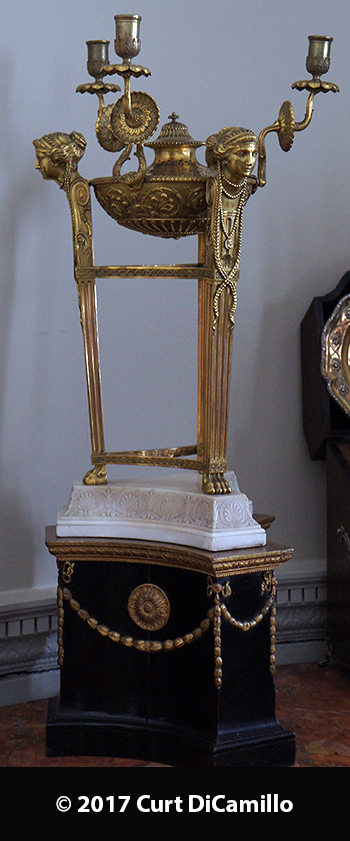
Perfume burner in the dining room. This 1757-61 ormolu piece was probably made by D.N. Anderson to a design by Athenian Stuart.
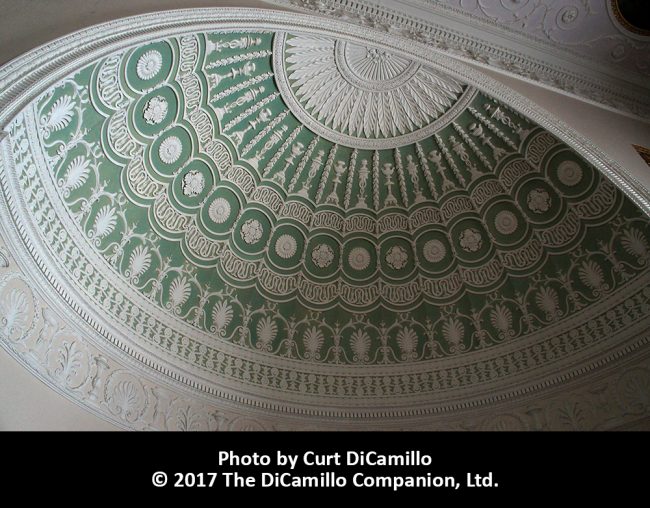
The dining room apse
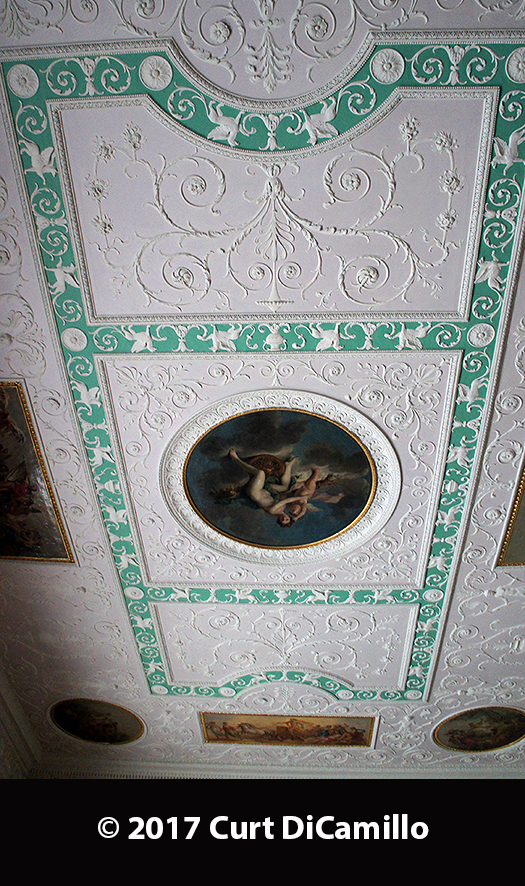
The dining room ceiling
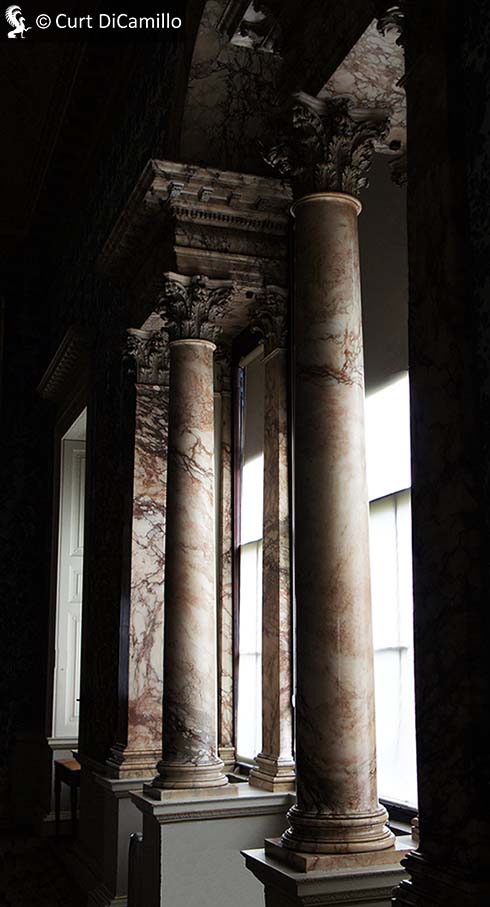
Drawing room window
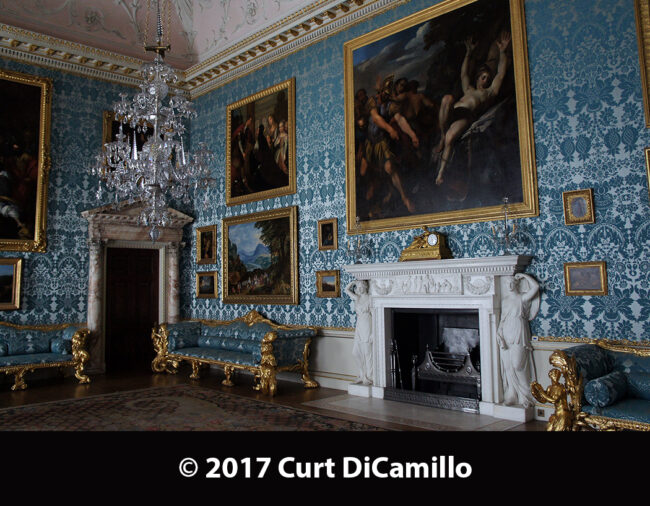
The drawing room
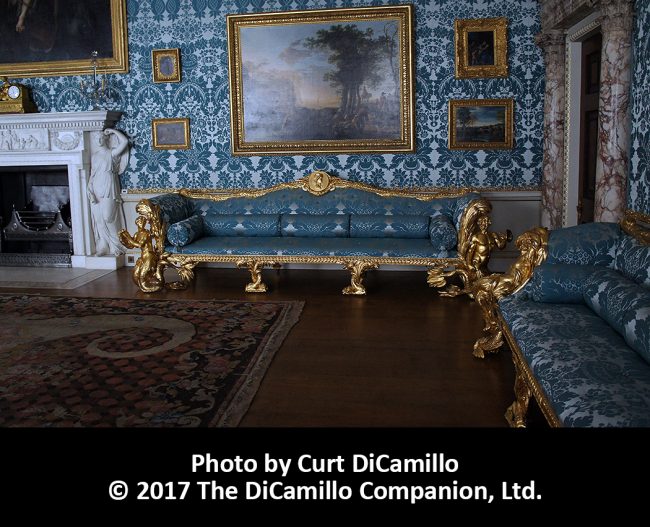
The drawing room, with two of Linnell's sofas.
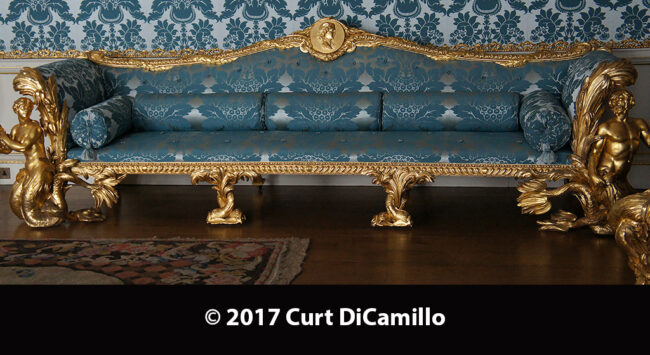
One of Linnell's maritime themed sofas in the drawing room
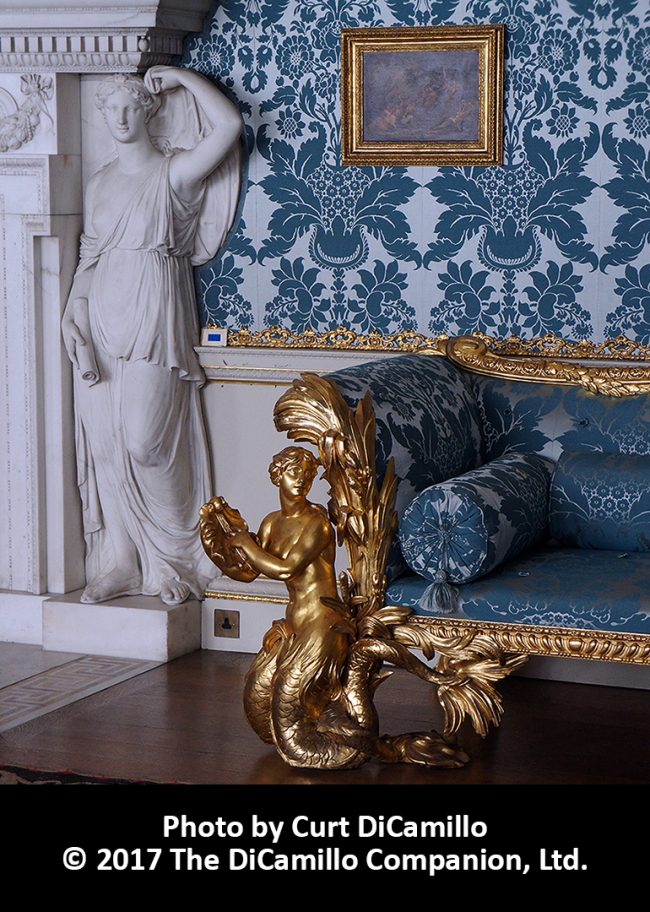
Detail of an Adam-designed, Linnell-made sofa in the drawing room
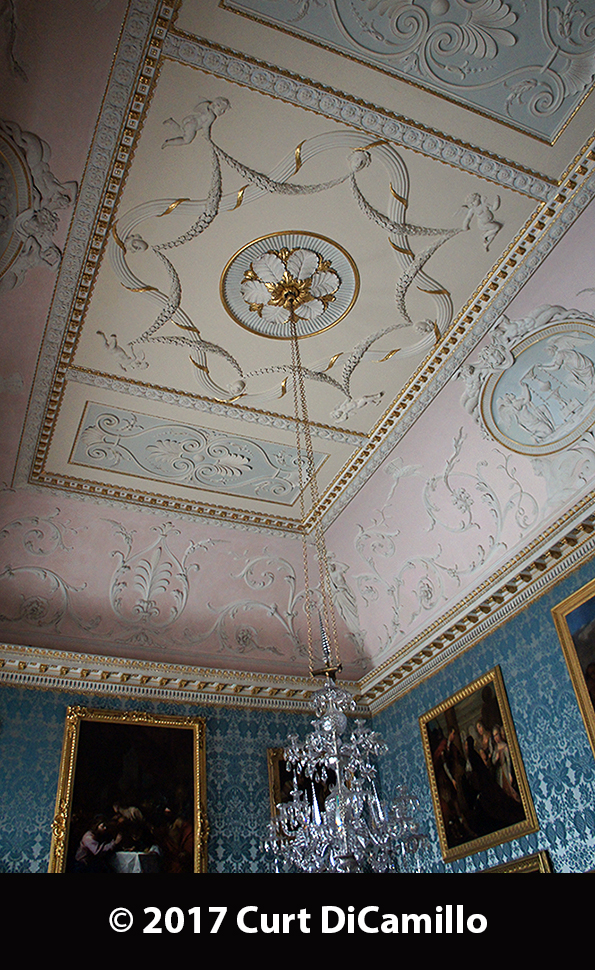
The drawing room ceiling
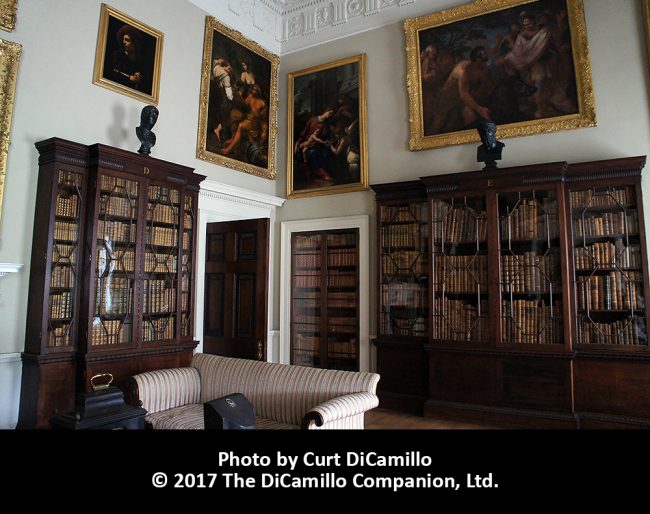
The library
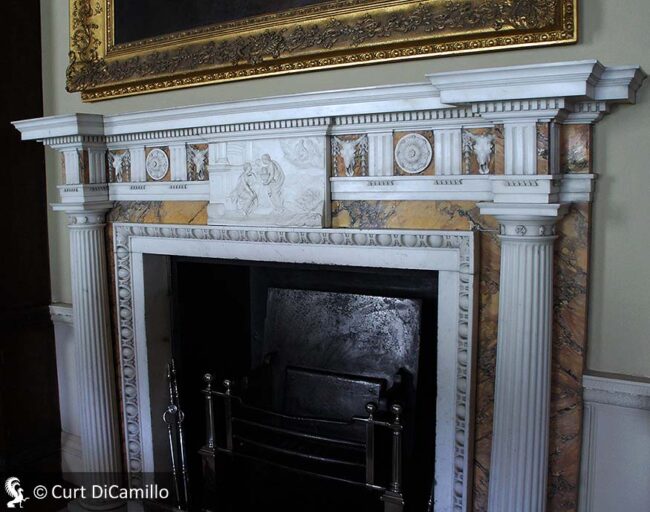
Library fireplace
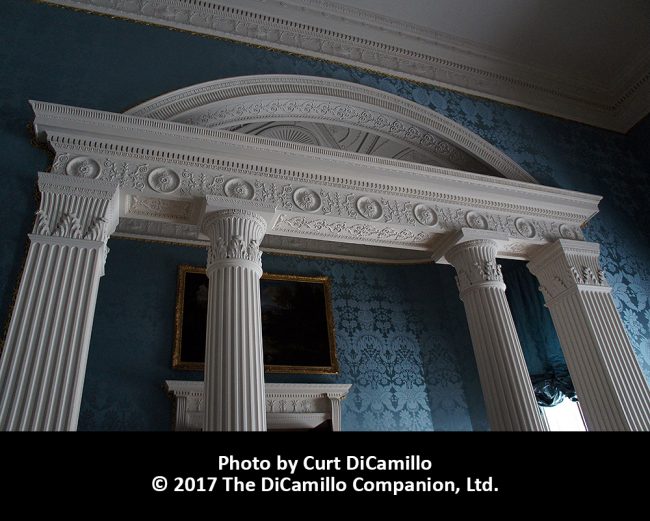
The state apartment
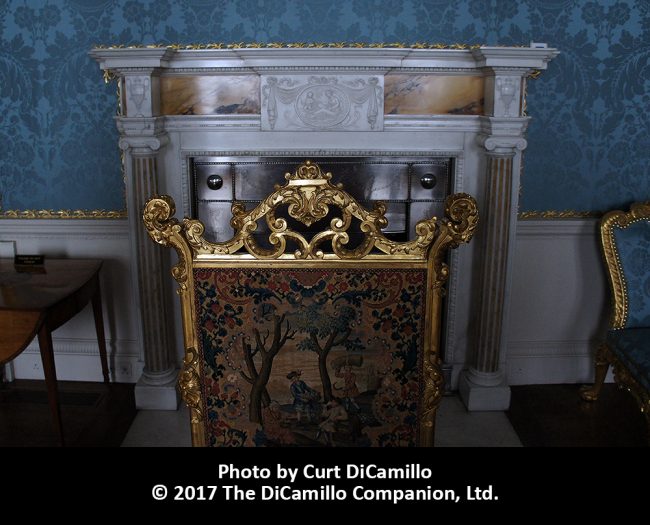
The state dressing room fireplace
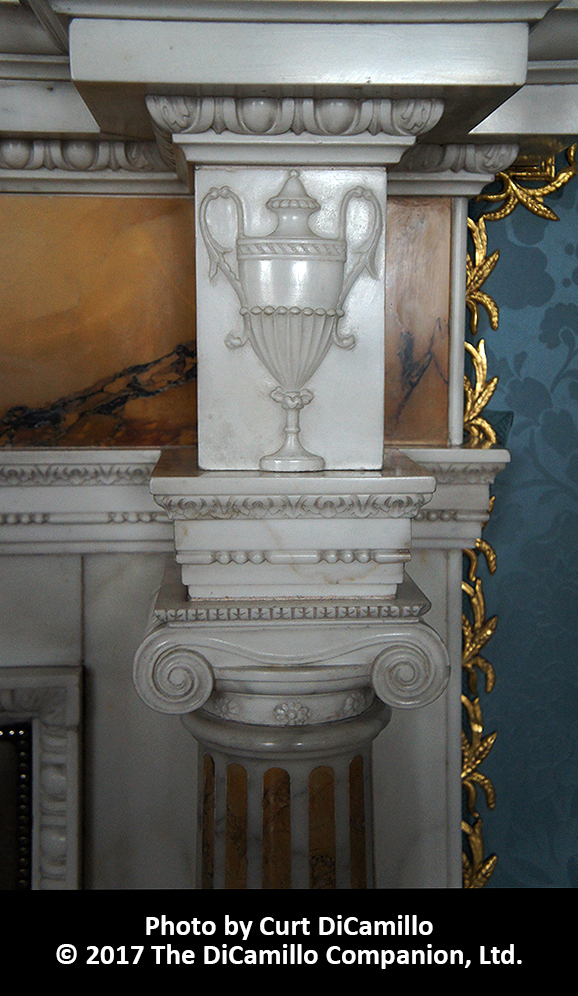
Detail of the fire surround in the state dressing room
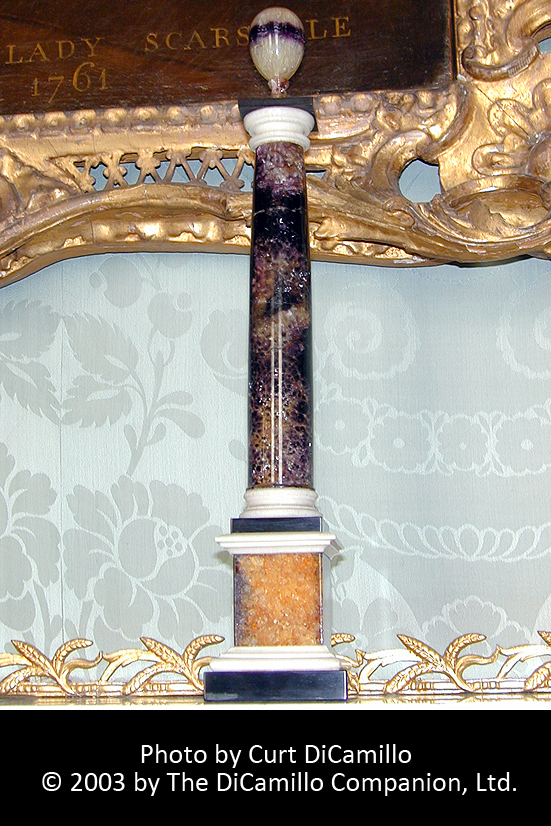
Blue John column on the mantlepiece of the state dressing room
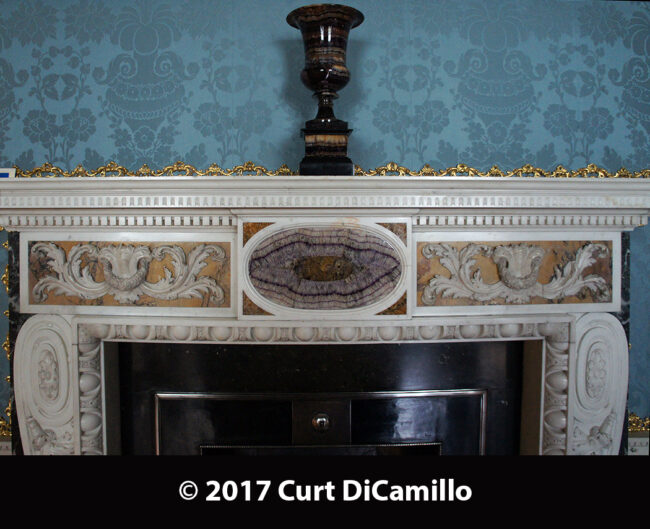
Marble and Blue John fire surround in the state bedroom
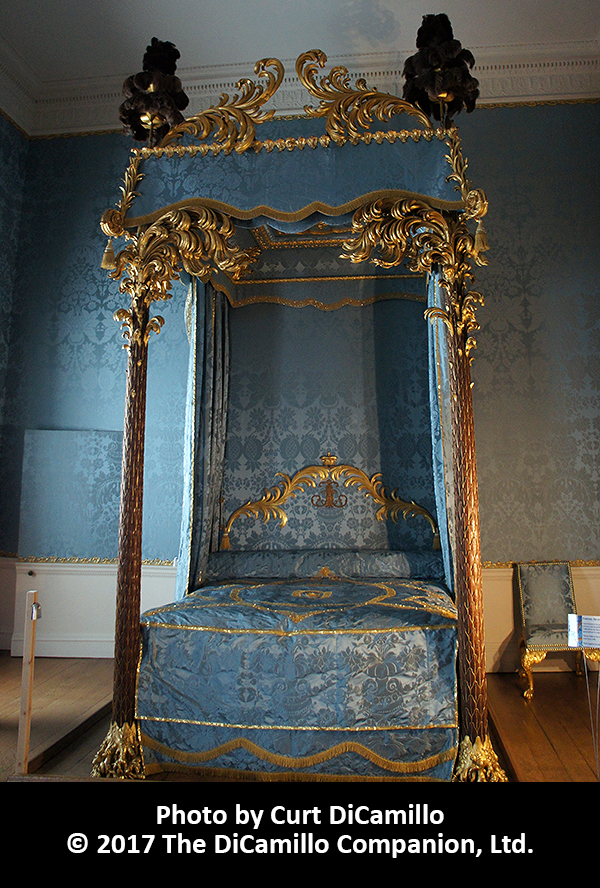
Robert Adam's state bed
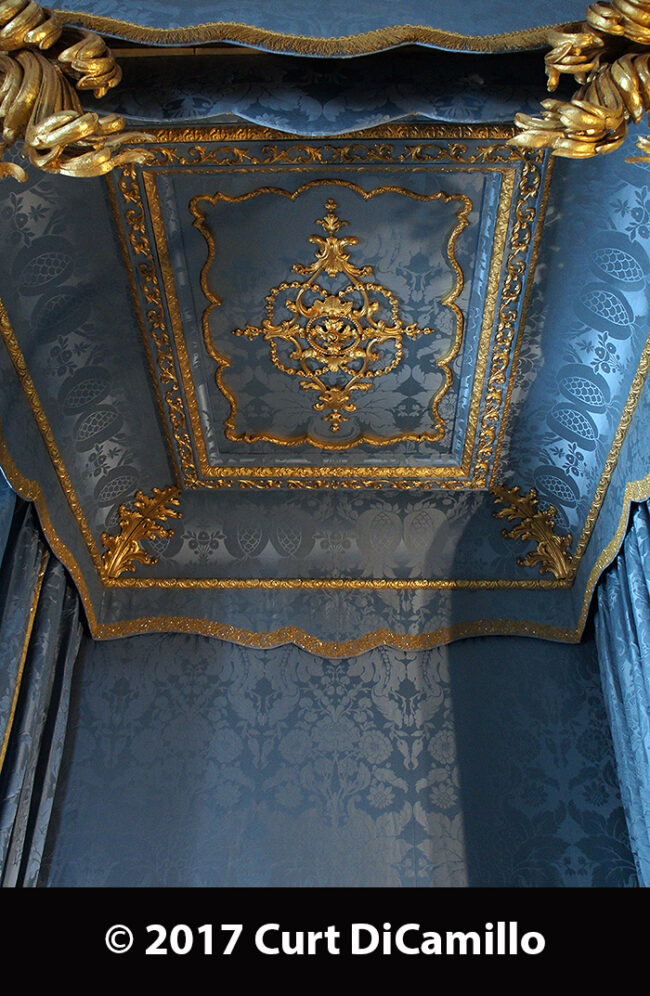
Interior of the state bed
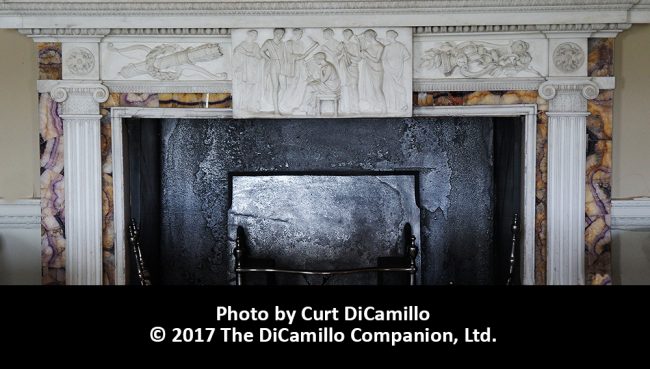
Blue john and marble fireplace surround in the music room
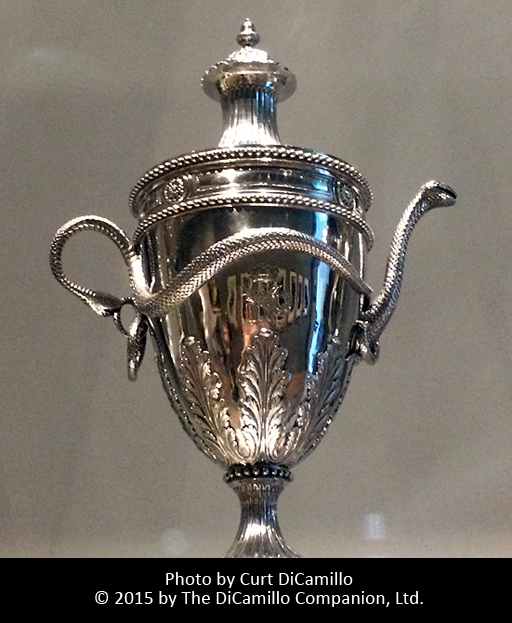
Silver argyll made by Louisa Courtauld, 1772-73, for Kedleston, today in the collection of the Museum of Fine Arts, Boston.
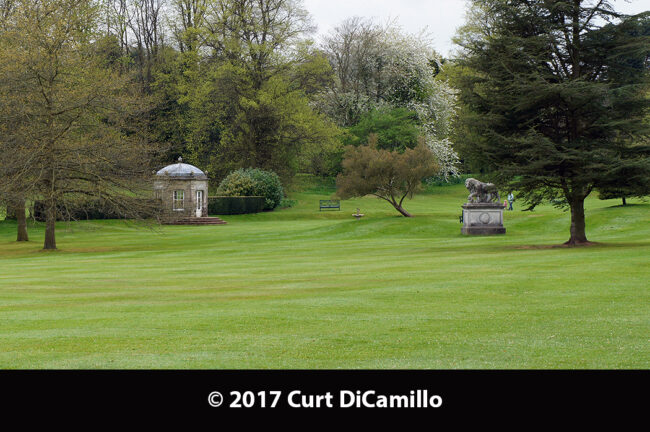
The south lawn
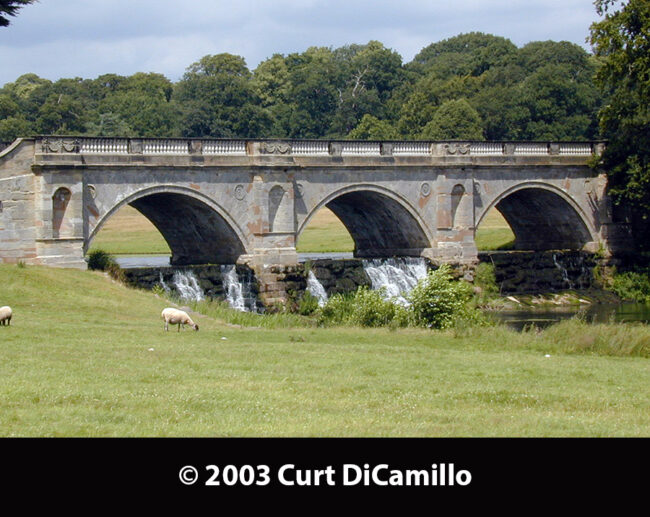
Adam's bridge
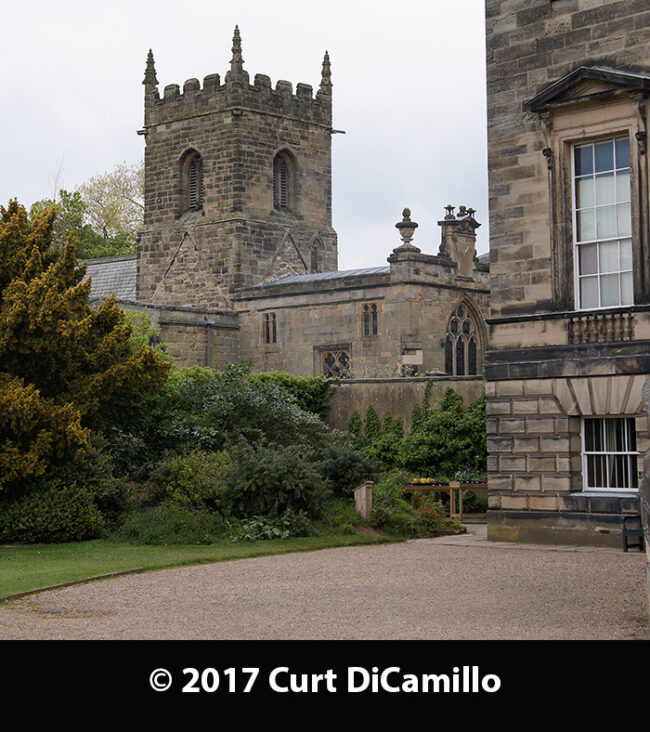
All Saints Church (house on the right)
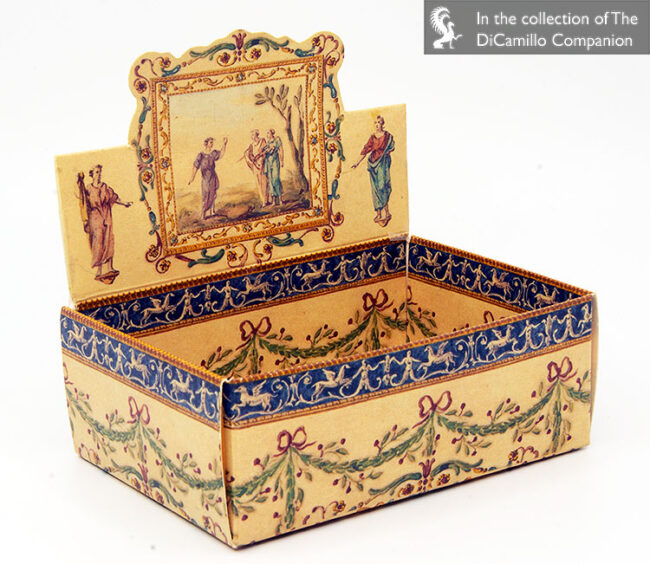
This box (which held pieces of paper) was designed in the late 1990s as part of a range for sale in National Trust shops. The design uses Robert Adam's drawings for Kedleston.
Earlier Houses: An earlier Queen Anne house on the site was demolished to make way for the current house. In addition, Sir Nathaniel Curzon moved the entire village of Kedleston, save the church, half a mile away to create the perfect setting for his new house.
Built / Designed For: Sir Nathaniel Curzon, later 1st Baron Scarsdale
House & Family History: Built as a modern Roman temple of the arts, the original designs for Kedleston by Matthew Brettingham the Elder and James "Athenian" Stuart were based on the plans for Palladio's unbuilt Villa Mocenigo, published in 1570 in the Venetian architect's influential "The Four Books of Architecture" ("Quattro Libri"). After Robert Adam replaced Stuart as the house's architect, he created, on Kedleston’s south façade, one of the first modern architectural representations of the famous 4th century AD Arch of Constantine in Rome, the largest Roman triumphal arch ever built (see "Images" section). This astonishing facade was also infused by Adam with considerable sculptural symbolism: the four free-standing statues at the very top represent theater, dance, prudence, and hunting; the two roundels represent the sun and the moon; and the two statues in the niches are Flora and Bacchus. Inside, Adam's 67-foot-long top-lit Marble Hall is supported by 20 fluted (carved in situ) 25-foot-tall Corinthian columns of cherry-colored veined Nottinghamshire alabaster (mined locally from the Curzon family's quarries at Ratcliffe-on-Soar) with white alabaster capitals based on those of the Temple of Jupiter Stator in the Roman Forum (see "Images"). Below the Marble Hall's alcoves are monochrome panels depicting scenes from Homer; beneath the panels are niches that contain 18th century painted plaster casts of ancient sculpture; and throughout the room there is exceptionally fine Neoclassical plasterwork by Joseph Rose. Next is the saloon, a glorious circular room inspired by the Roman Pantheon. With a dome that soars to 62 feet and luscious green scagliola Ionic pilasters lining the walls, everything is a celebration of ancient Rome. The rosettes and octagonal compartments in the dome were inspired by the Basilica of Maxentius in Rome and the coffering in the alcoves was copied from the Temple of Venus and Rome in the Roman Forum. In a touch from the Italian Renaissance and classical France, the wall sconces depict playing cupids taken from the work of Raphael and Poussin. The layout of the Marble Hall and the saloon are based on the atrium and vestibulum in a Roman palace. Kedleston cost the immense sum of £70,000 (approximately £112 million in 2012 values using the labour value commodity index) to complete and contains one of the least altered and most complete sequence of Robert Adam's interiors in England. The design of Government House in Calcutta (see "Images" section), home to the viceroys of India, was built between 1799 and 1803 by Marquess Wellesley (brother of the 1st Duke of Wellington) to the designs of Charles Wyatt, and was based on Kedleston Hall. When the capital of India was moved to Delhi in 1911 Government House became the residence of the governor of Bengal; the building is today known as the Raj Bhawan. Kedleston today houses the Indian Museum, which contains a display of artifacts brought back by George, 1st Marquess Curzon, while he was viceroy of India (1899-1905). Lord Curzon was a passionate preservationist with a strong sense of his family's history (the Curzon family has lived in this part of Derbyshire since the 12th century) and was responsible for saving a number of important historic structures; however, a little ditty written about him while he was at Oxford is what has stuck through time: "My name is George Nathaniel Curzon, I am a most superior person. My cheek is pink, my hair is sleek, I dine at Blenheim once a week." The capital transfer tax upon the 2nd Viscount Scarsdale's death in 1977, in part, led to the National Trust's acquisition of Kedleston in 1987; the house and contents were acquired, and an endowment established, with total funds of £13,981,715, raised by public and private donations.
Collections: The pair of 17th century silver cisterns originally in the dining room at Kedleston were sold in 1947 (one is today in the collection of the Victoria and Albert Museum, London, and the other is in a private collection). The copies on view today at the house were made in the 1980s for the National Trust. A set of three silver condiment vases engraved with mythological scenes in the style of Greek vase paintings were made in London 1771-72 by Louisa Courtauld and George Cowles for Nathaniel Curzon for use at Kedleston; they are today in the collection of the Museum of Fine Arts, Boston (MFA). Also in the collection of the MFA is a silver argyll made by Courtauld and Cowles in London, 1772-73, for Nathaniel Curzon (see "Images" section). The 12 painted benches, designed by Robert Adam, and made circa 1788 by John Linnell for the Marble Hall, are based on the Tomb (sarcophagus) of Agrippa in Rome, which Adam visited (see photos in "Images" section). The Linnells also executed the four over-the-top drawing room sofas on a nautical theme, which are loosely based on Adam's designs (also see "Images" section). The state bed that Robert Adam designed for Kedleston, topped with ostrich feathers, was probably made by the Derby carver James Gravenor in 1768 (see "Images"). Two pendant canvases, painted in 1786 by Wright of Derby (Joseph Wright) for Thomas Gisborne, "Convent of San Cosimato" and "View in Dove Dale," are today in the collection at Kedleston. See the PDF in the "Related Resources" section for the mid-1950s notes of Cornelius Clarkson Vermeule III, the late scholar of ancient art and classical curator at the Museum of Fine Arts, Boston, on the collection at Kedleston.
Comments: Kedleston's great rooms are frequently cited as the best in England. The north facade has been described as "the grandest Palladian facade in Britain, with few rivals anywhere in the world." Olivier Bernier, writing in "The New York Times" on November 20, 1988, called the Marble Hall "...one of the most glorious rooms ever built."
Garden & Outbuildings: The house is set in 800 acres of parkland, complete with 18th century pleasure grounds that includes five lakes, the Fishing Pavilion, a summer house, and the orangery. The Fishing Pavilion was built 1770-72 to Adam's designs and has exterior stone roundels of putti riding sea monsters carved by George Moneypenny. Inside, still life paintings of fish and a fishing scene by Zuccharelli adorn the walls. In the garden there is an 18th century stone statue of a lion, a copy of the famous Renaissance sculpture made for the Villa Medici in Rome in the 16th century. The Kedleston Estate today comprises 6,000 acres.
Chapel & Church: Adjacent to the house is the 13th century All Saints Church, all that remains of the former village of Kedleston, which was moved from this site to make way for the current house. Adjacent to the church is the Gothic style Memorial Chapel, which houses the remains of Kedleston's most famous son, Marquess Curzon, and his first wife, the former Mary Leiter, who died in 1906 at the age of 36. Mary, heiress to a Chicago real estate and department store (Marshall Field & Co.) fortune, was one of the most famous American heiresses of the late Victorian era. She and her three daughters (she had no sons) were likely part of the inspiration for the fictional characters Lady Grantham and her three daughters from "Downton Abbey."
Architect: George Richardson
Date: 1760sArchitect: William Taylor
Date: 1687-88Architect: Matthew Brettingham the Elder
Date: Circa 1758-59Architect: James Stuart
Date: Circa 1758-59Architect: James Paine Sr.
Date: 1759-60Architect: Robert Adam
Date: Circa 1760-70Architect: George Frederick Bodley
Date: 1906-13Architect: Francis Smith
Date: Circa 1700Vitruvius Britannicus: C. IV, pls. 45-51, 1767.
John Preston (J.P.) Neale, published under the title of Views of the Seats of Noblemen and Gentlemen in England, Wales, Scotland, and Ireland, among other titles: Vol. I, 1818.
Country Life: X, 240, 1901. XXXIV, 892, 928 plan, 1913. CLXIII, 194 plan, 262, 322, 1978.
Title: Treasure Houses of Britain, The - SOFTBACK
Author: Jackson-Stops, Gervase (Editor)
Year Published: 1985
Reference: pg. 393
Publisher: Washington, DC: National Gallery of Art (New Haven: Yale University Press)
ISBN: 0300035530
Book Type: Softback
Title: National Geographic (magazine)
Author: NA
Year Published: NA
Reference: Nov 1985, pg. 686
Publisher: Washington, DC: National Geographic Society
ISBN: 00279358
Book Type: Magazine
Title: Kedleston Hall Guidebook - 1997
Author: NA
Year Published: 1997
Reference: pgs. 12, 34, 35
Publisher: London: The National Trust
ISBN: NA
Book Type: Softback
Title: Kedleston Hall Guidebook - 2001
Author: Various Authors
Year Published: 2001
Reference: pgs. 9, 16, 20, 30, 36, 38, 44, 45
Publisher: London: The National Trust
ISBN: NA
Book Type: Light Softback
Title: English Silver in the Museum of Fine Arts, Boston: Volume II - Silver From 1697
Author: Alcorn, Ellenor M.
Year Published: 2000
Reference: pgs. 212, 216
Publisher: Boston: MFA Publications
ISBN: 0878464808
Book Type: Hardback
Title: Kedleston Hall Guidebook - 1983
Author: NA
Year Published: 1983
Reference: pg. 1
Publisher: Derbyshire: Derbyshire Countryside Ltd.
ISBN: NA
Book Type: Light Softback
Title: Creating Paradise: The Building of the English Country House, 1660-1880
Author: Wilson, Richard; Mackley, Alan
Year Published: 2000
Reference: pg. 243
Publisher: London: Hambledon and London
ISBN: 1852852526
Book Type: Hardback
Title: Biographical Dictionary of British Architects, 1600-1840, A - HARDBACK
Author: Colvin, Howard
Year Published: 2008
Reference: pgs. 51, 156, 771, 862
Publisher: New Haven: Yale University Press
ISBN: 9780300125085
Book Type: Hardback
Title: Disintegration of a Heritage: Country Houses and their Collections, 1979-1992, The
Author: Sayer, Michael
Year Published: 1993
Publisher: Norfolk: Michael Russell (Publishing)
ISBN: 0859551970
Book Type: Hardback
House Listed: Grade I
Park Listed: Grade I
Current Seat / Home of: Curzon family
Past Seat / Home of: SEATED AT EARLIER HOUSE: Sir John Curzon, 1st Bt., until 1686; Sir Nathaniel Curzon, 2nd Bt., 1686-1719; Sir John Curzon, 3rd Bt., 1719-27; Sir Nathaniel Curzon, 4th Bt., 1727-58. SEATED AT CURRENT HOUSE: Sir Nathaniel Curzon, 5th Bt. and 1st Baron Scarsdale, 1758-1804; Nathaniel Curzon, 2nd Baron Scarsdale, 1804-37; Nathaniel Curzon, 3rd Baron Scarsdale, 1837-56; Alfred Nathaniel Holden Curzon, 4th Baron Scarsdale, 1856-1916; George Nathaniel Curzon, 5th Baron Scarsdale, 1st Viscount Scarsdale, 1st Earl Curzon of Kedleston, and 1st Marquess Curzon of Kedleston, 1916-25; Richard Nathaniel Curzon, 2nd Viscount Scarsdale, 1925-77; Francis John Nathaniel Curzon, 3rd Viscount Scarsdale, 1977-2000.
Current Ownership Type: The National Trust
Primary Current Ownership Use: Visitor Attraction
House Open to Public: Yes
Phone: 01332-842-191
Fax: 01332-841-972
Email: [email protected]
Website: https://www.nationaltrust.org.uk
Historic Houses Member: No