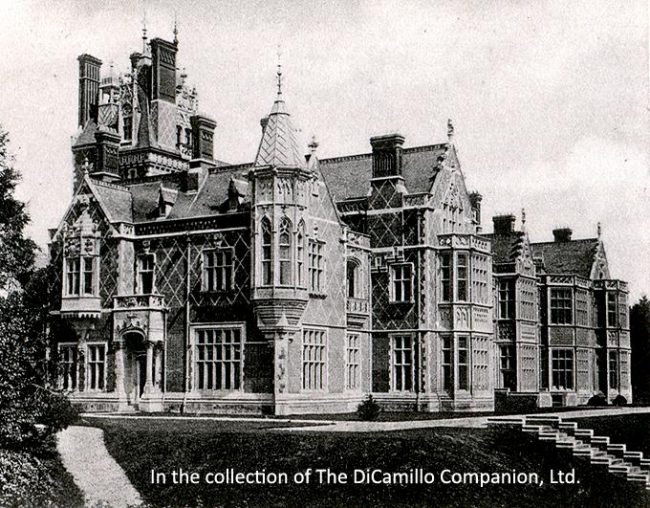
The house from a late 19th-early 20th century postcard
Built / Designed For: Edward Hermon
House & Family History: Wyfold was erected for Edward Hermon, a wealthy Lancastrian cotton master and MP for Preston. The house is built of scarlet brick with yellow stone detailing and blue diapering. The front has two large towers with gargoyles, corner turrets, and traceried windows. The rooms are very large and sport Gothic-style fireplaces. The immense staircase hall has a timber roof and an enormous window with stained glass shields of the kings and queens of England. Hermon's only daughter, Caroline, married Robert Trotter Hodge in 1877; in 1903 Hodge changed his surname to Hermon-Hodge and inherited Wyfold Hall. He was noted for his religious attendance at Henley Regatta each year and is remembered today by the Wyfold Challenge Cup at Henley. Between 1932 and 1993 the house served as Borocourt Hospital; Wyfold was completely restored to its original appearance, both inside and out, in the early 21st century. The restoration was by P.J. Livesey Rural Heritage, which converted the house into 11 condos.
Collections: Edward Hermon was a generous and enthusiastic supporter of contemporary (Victorian) artists. His collection of pictures from Wyfold was sold at Christie's in 1882.
Comments: Pevsner called Wyfold "a Nightmare Abbey in spirit, French Flamboyant Gothic, with a touch of Scottish Baronial, in style."
Garden & Outbuildings: Today Wyfold sits in grounds of 180 acres which contain the Bailiff's House, The Grange, and cottages, all built 1872-78 to the designs of Somers Clarke.
Architect: George Somers Clarke
Date: 1872-78
Title: Buildings of England: Oxfordshire, The
Author: Sherwood, Jennifer; Pevsner, Nikolaus
Year Published: 1974
Publisher: London: Penguin Books
ISBN: 0140710450
Book Type: Hardback
House Listed: Grade II*
Park Listed: Not Listed
Past Seat / Home of: Edward Hermon, until 1881; Robert Trotter Hermon-Hodge, 1st Baron Wyfold, 1903-32.
Current Ownership Type: Flat Owners Company / Condo Association
Primary Current Ownership Use: Flats / Multi Family
Ownership Details: Converted into 11 condos 1999-2000.
House Open to Public: No
Historic Houses Member: No