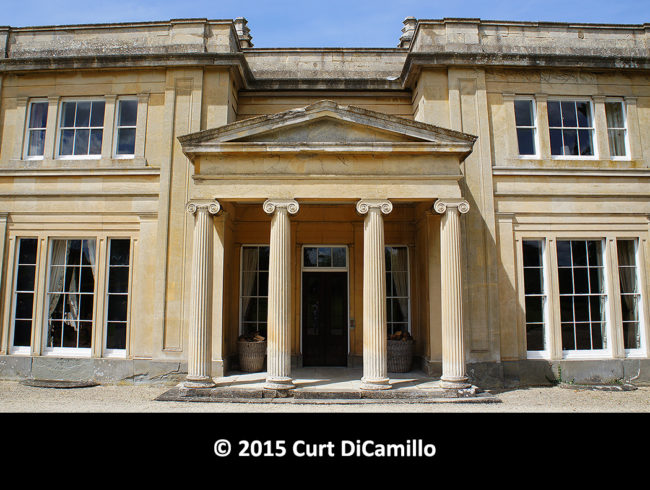
The Entrance Facade
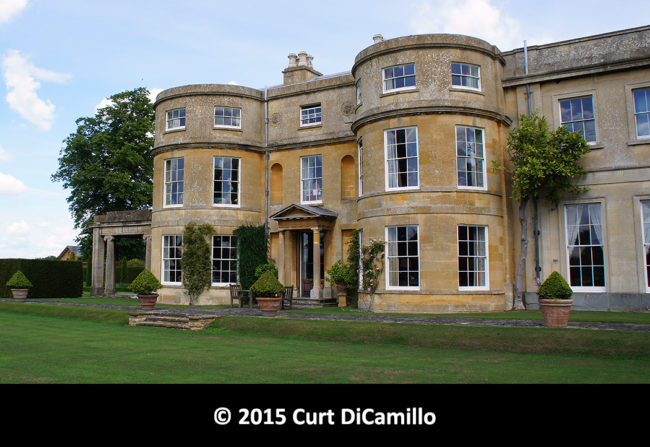
Side Facade
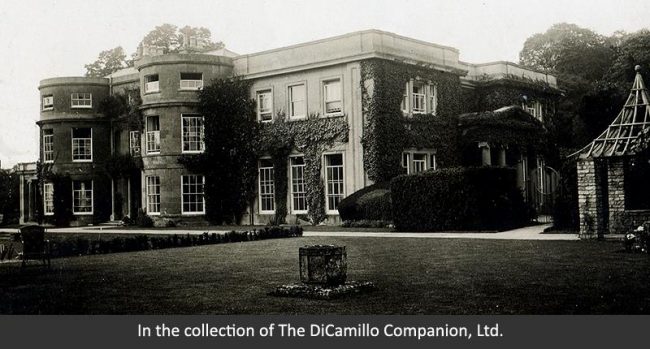
Side facade from a circa 1912 postcard
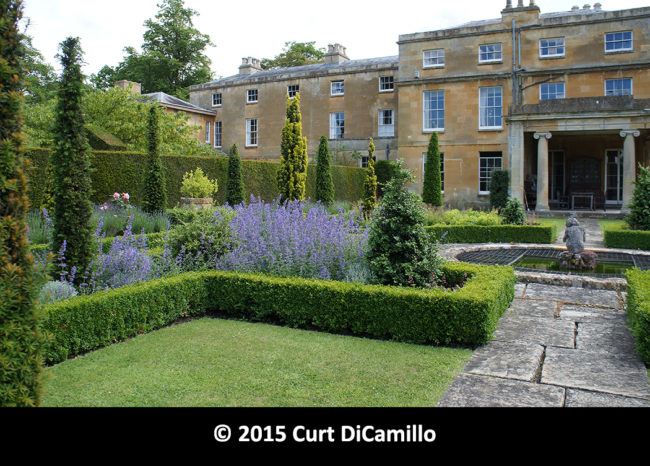
The Rear Facade
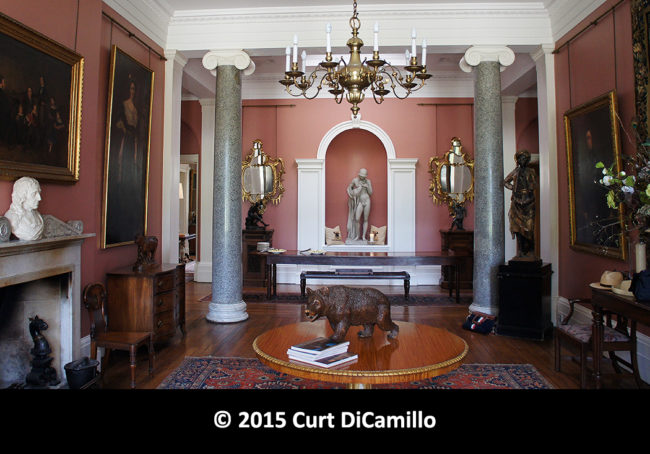
The Entrance Hall
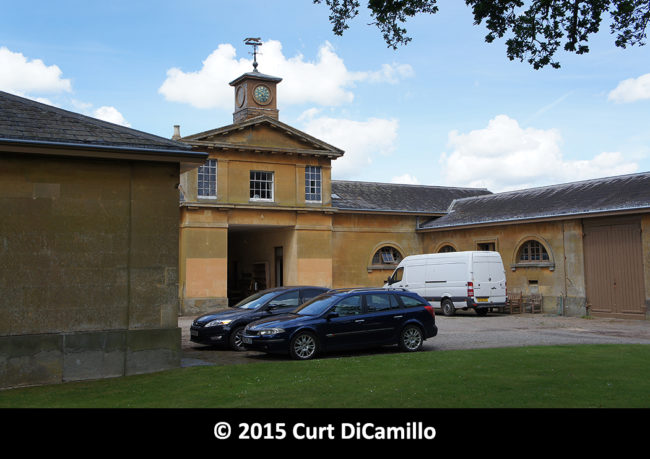
The Stables
Earlier Houses: The current house is probably sited near the medieval grange of Hailes Abbey.
House & Family History: The core of Wormington Grange was erected in the early 1770s by Nathaniel Jeffreys, probably to the designs of Anthony Keck. In 1787 the Wormington Estate was purchased by Samuel Gist, a successful Bristol merchant, who added to the estate by buying up neighboring farmland. It was his son, Josiah, who left the house substantially as seen today, enlarging and renovating Wormington to the designs of Henry Hakewill between 1826 and 1828. This 19th century work left the house with a two-story entrance facade of three bays with a recessed single-bay center, from which projects a single-story Ionic portico modeled on the Temple of Ilyssus, a small temple built in the 5th century BC near the River Ilissus in Athens.
Collections: The contents were sold by Duke's Auctioneers in May of 2021.
Garden & Outbuildings: Circa 1921 Guy Dawber designed a new garden and demolished a conservatory. Norman Jewson designed garden gateways in the 1930s.
Architect: Arthur Stanley George Butler
Date: Post World War IIArchitect: Anthony Keck
Date: 1770sArchitect: Edward Guy Dawber
Date: Circa 1921Country Life: LXXXVIII, 256, 1940.
Title: Country Houses of Gloucestershire: Volume Two, 1660-1830, The
Author: Kingsley, Nicholas
Year Published: 1992
Publisher: Sussex: Phillimore & Co. Ltd.
ISBN: 0850338069
Book Type: Hardback
House Listed: Grade II*
Park Listed: Not Listed
Past Seat / Home of: Nathaniel Jeffreys, 1770s-1787. Josiah Gist, 19th century; Gist family here until 1905. H.G. Clegg, early 20th century. Hastings Ismay, 1st Baron Ismay, 20th century. John Evetts, until 2021.
Current Ownership Type: Individual / Family Trust
Primary Current Ownership Use: Private Home
House Open to Public: No
Historic Houses Member: No