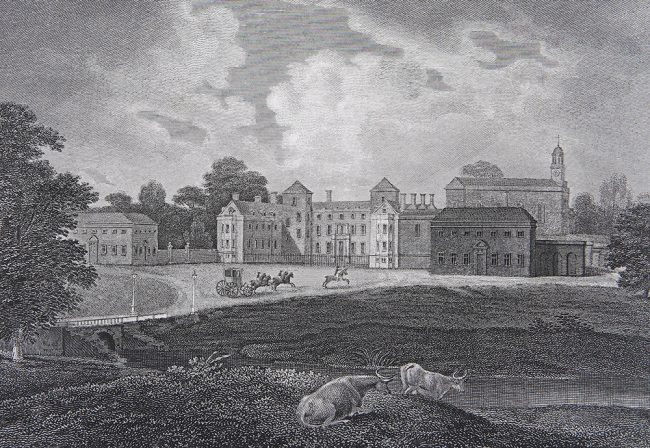
An 1810 engraving that shows the house before its huge 19th century rebuilding. From "Angus's Views of Seats." By kind permission of a private collection.
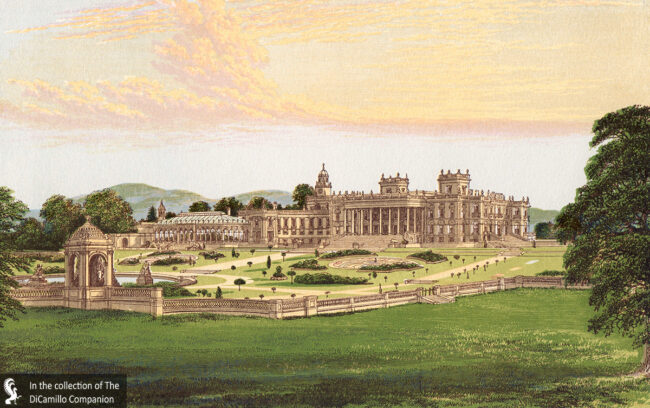
A circa 1880 lithograph of the house from "Morris's County Seats"
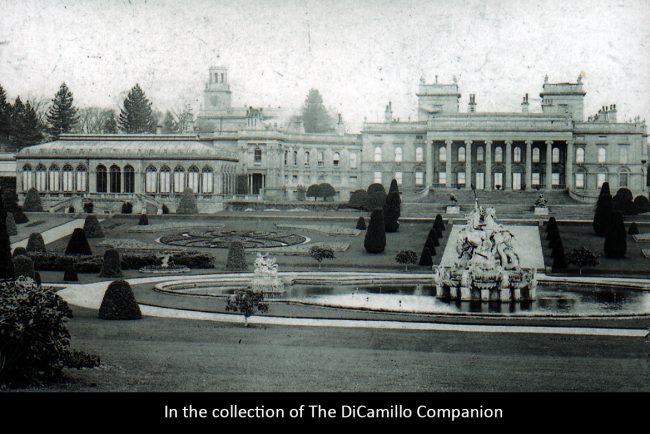
The house before the fire. From a circa 1910 postcard.
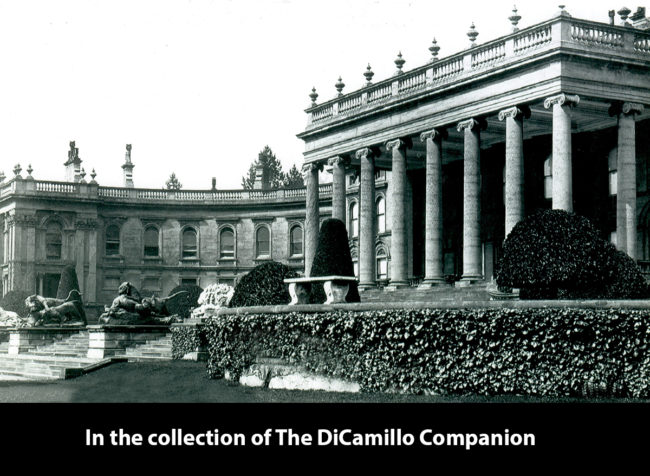
The portico from a circa 1910 postcard
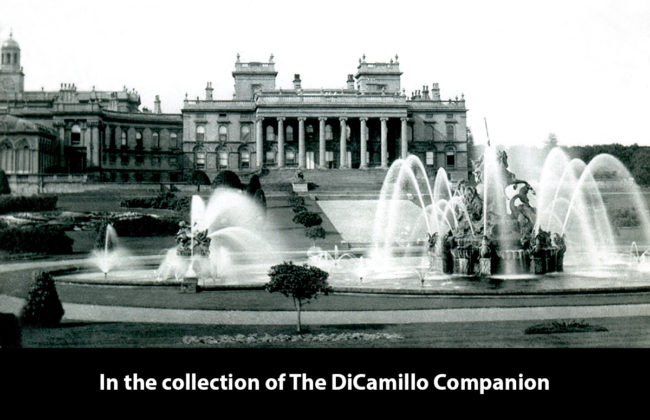
The entrance facade, with the Perseus and Andromeda Fountain. From a circa 1919 postcard.
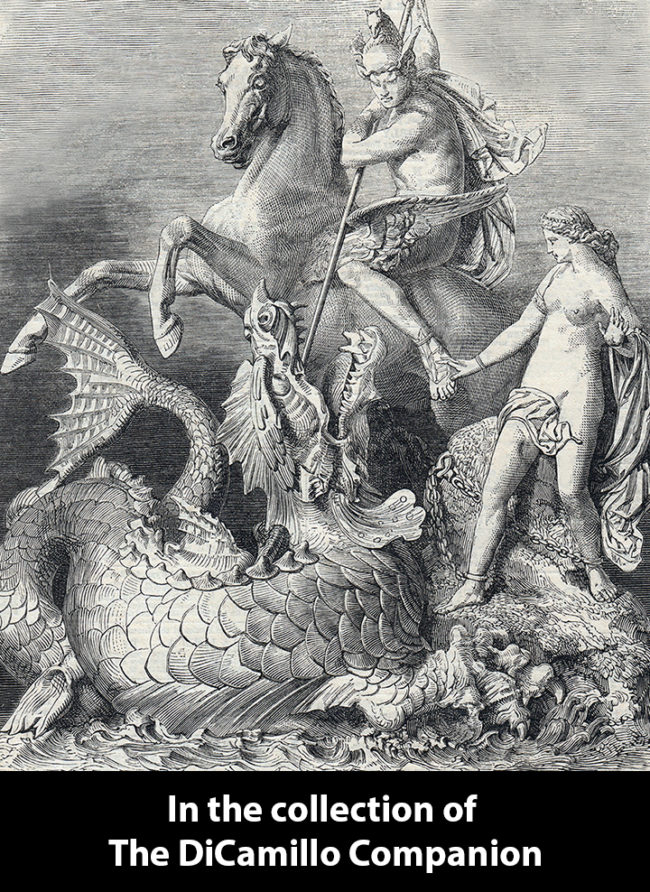
The Perseus and Andromeda Fountain from an 1862 issue of "The Illustrated London News"
Earlier Houses: There was a Medieval manor house on, or near, the site of the current house.
House & Family History: After the Civil War the Jacobean house of the Russell family was sold to Thomas Foley, an ironmaster who a made a large fortune from the iron fields of Staffordshire and Shropshire. In 1683 Foley erected two towers on the north side of the house, but it was left to his grandson, Thomas, 3rd Baron Foley of Kidderminster, to expand Witley on a grand scale. It's estimated that Lord Foley spent close to £40,000 (approximately £86 million in 2016 inflated-adjusted values using the labour value commodity index) on Witley Court, where he engaged John Nash, circa 1805, to carry out extensive alterations and additions. Nash rebuilt and stuccoed the house (the Jacobean house had been Palladianized in the early 18th century), added a new wing, and inserted enormous Ionic porticos to the front and back (John Summerson believed the eight-columned palace-style Ionic portico on the garden facade to be the largest on any country house in Britain). The Foley family owned Witley until 1835, when substantial debts forced the 4th Lord to sell the estate to the trustees of the 11th Lord Ward (created 1st Earl of Dudley in 1860). In the 1850s the 11th Lord Ward engaged the architect Samuel Whitefield Daukes, who had already altered his London house, to remodel and expand Witley. In turning Witley into a palace, Daukes kept the early 19th century porticoes on both sides of the house, including Nash's on the garden facade. He did, however, add four-story towers and 2.5-story wings with canted bays windows at their ends. There is also a curving seven-bay wing to the left of the garden facade that terminates in a pavilion with ground-floor openings derived from the designs of Bernini and Michelangelo. The huge rooms of the house were decorated in the 18th century French style. In 1920 Witley Court was sold by the 2nd Earl of Dudley to Sir Herbert Smith, Bt., a Kidderminster carpet manufacturer, who was the owner at the time of the famous fire of 1937, after which the house was stripped, abandoned, and left as a ruin. In 1972 the remnants of the house and garden were taken over by the government; in 1984 Witley was transferred into the guardianship of English Heritage. Witley remains a roofless ruin today, conserved and preserved as such by English Heritage, who have opened the great house and grounds to the public. In 2003 the owners of the freehold of Witley Court, the Wigington family (John Wigington bought Witley Court as an investment opportunity for £20,000 in 1953), placed it for sale on eBay for £975,000. The freehold was sold in 2008 by the Wigingtons, together with 40 acres, for approximately £900,000 to a private investor. The Dowager Queen Adelaide (widow of King William IV) was a tenant of William Ward at Witley between 1843 and 1846.
Collections: On July 7, 2011 Christie's sold, for £433,250, a set of four vermeil wine coolers in the Egyptian style that were commissioned by the 3rd Baron Foley for Witley Court. The 1805 wine coolers are marked by Digby Scott and Benjamin Smith, London, and were retailed by Rundell, Bridge & Rundell.
Garden & Outbuildings: The gardens, terraces, and fountains were designed in the mid-19th century by William Andrew Nesfield. The gardens are famous for their fountains, the largest of which, the Grade II*-listed Perseus and Andromeda Fountain (the Poseidon Fountain), is one of Europe's most immense sculptural fountains. Carved in in Portland stone by James Forsyth, the famous fountain lay neglected and unworkable for decades; in 2002 the Perseus and Andromeda Fountain received a £1 million grant to restore it to working order. The fountain shoots a jet 121 feet into the air, making it the second-highest in Britain, after the fountain at Stanway, Gloucestershire. Two stone lions in the grounds of Harlaxton Manor, Lincolnshire, called the "Harlaxton Lions," originally came from Witley Court. There is a roofless 13-bay orangery attached to the house.
Chapel & Church: In 1735 the 2nd Lord Foley constructed a new parish church (Great Witley Church) that adjoins the house to the west of the courtyard. The church was given a remarkable Baroque interior in 1747 when James Gibbs incorporated paintings and furnishings acquired at the auction of the contents of Canons, including the windows, with scenes from the New Testament, and spectacular Baroque work by Antonio Bellucci.
Architect: Samuel Whitefield Daukes (Dawkes)
Date: 1854-60Architect: John Nash
Date: Circa 1805Architect: James Gibbs
Date: 1747Architect: William Andrews Nesfield
Date: 1850sJohn Bernard (J.B.) Burke, published under the title of A Visitation of the Seats and Arms of the Noblemen and Gentlemen of Great Britain and Ireland, among other titles: 2.S. Vol. II, p. 95, 1855.
Country Life: II, 126, 1897. XCVII, 992, 1036, 1945.
Title: Burke's & Savills Guide to Country Houses, Volume II: Herefordshire, Shropshire, Warwickshire, Worcestershire
Author: Reid, Peter
Year Published: 1980
Reference: pgs. 232-233
Publisher: London: Burke's Peerage
ISBN: 0850110319
Book Type: Hardback
Title: Great Drawings from the Collection of the Royal Institute of British Architects
Author: Harris, John; Lever, Jill; Richardson, Margaret
Year Published: NA
Reference: pg. 79
Publisher: London: Trefoil Books
ISBN: 0862940362
Book Type: Hardback
Title: Victorian Country House, The
Author: Girouard, Mark
Year Published: 1990
Reference: pg. 176
Publisher: New Haven: Yale University Press
ISBN: 0300034725
Book Type: Softback
Title: Lost Houses of Britain
Author: Sproule, Anna
Year Published: 1982
Reference: pg. 93
Publisher: Devon: David & Charles (Publishers) Limited
ISBN: 0715381040
Book Type: Hardback
Title: Victorian: The Magazine of The Victorian Society, The
Author: NA
Year Published: NA
Reference: Jul 2002, pg. 16
Publisher: London: The Victorian Society
ISBN: 14677970
Book Type: Magazine
House Listed: Grade I
Park Listed: Grade II*
Past Seat / Home of: SEATED AT EARLIER HOUSE: Russell family, until the 17th century. SEATED AT CURRENT HOUSE: Thomas Foley, late 17th century; Thomas Foley, 3rd Baron Foley, early 19th century; Foley family here from circa 1683 until 1835. Dowager Queen Adelaide (as tenant), 1843-46. William Ward, 11th Lord Ward and 1st Earl of Dudley, mid-19th century. Sir Herbert Smith, 1st Bt., 1920-37.
Current Ownership Type: Individual / Family Trust
Primary Current Ownership Use: Visitor Attraction
Ownership Details: The freehold is privately owned; since 1984 estate has been under the guardianship of English Heritage.
House Open to Public: Yes
Phone: 01299-896-636
Email: [email protected]
Website: https://www.english-heritage.org.uk
Historic Houses Member: No