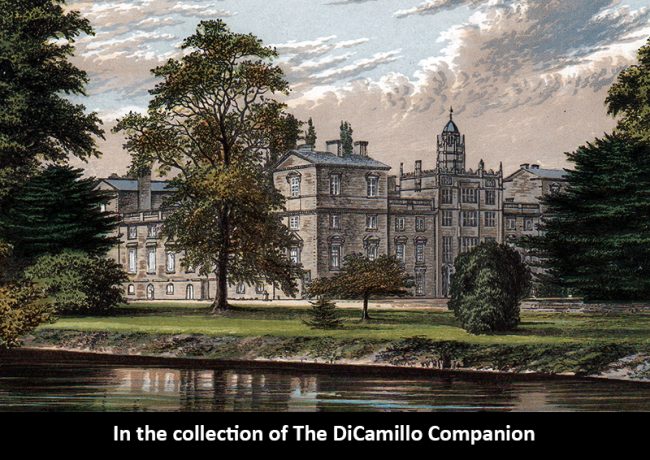
The house, from the river, from "Morris's County Views," circa 1875.
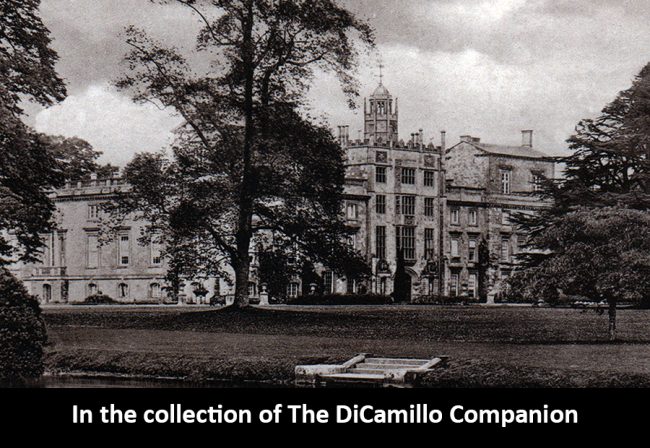
A circa 1903 postcard photo of the house from the river
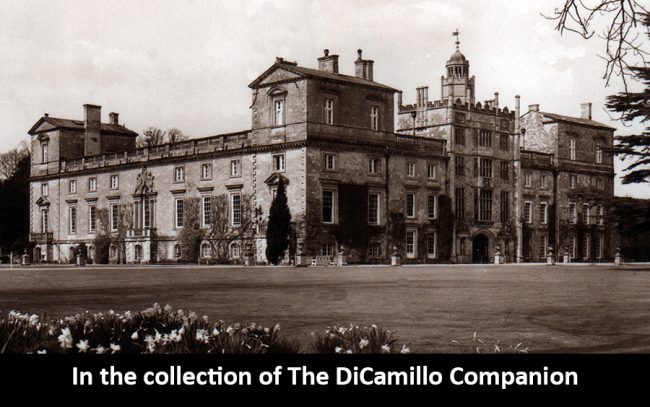
The Palladian (left) and Gothic Facades from a circa 1912 postcard
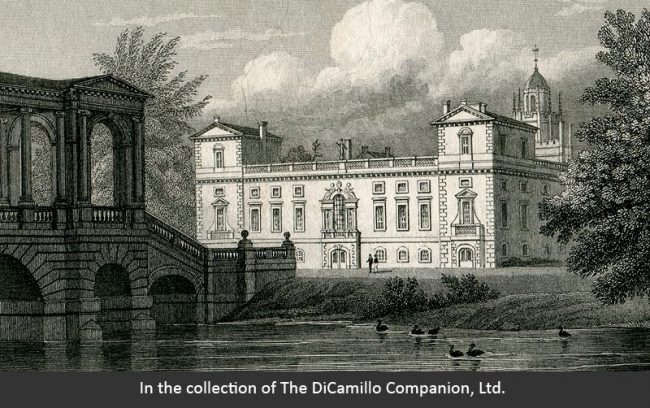
An 1829-31 engraving of the Palladian Facade of the house and the Palladian Bridge from "Jones' Views of the Seats, Mansions, Castles, Etc. of Noblemen and Gentlemen in England, Wales, Scotland & Ireland"
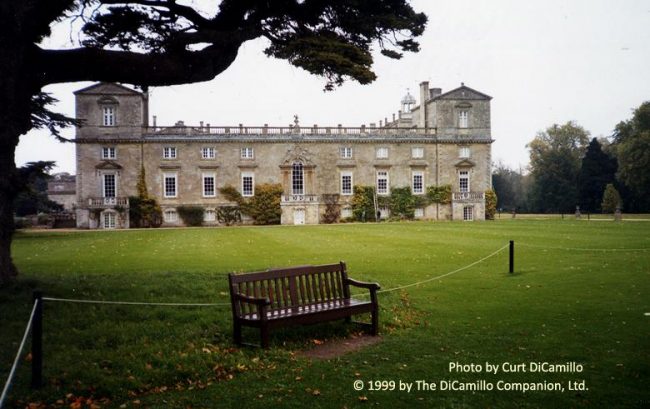
The Palladian (South) Facade
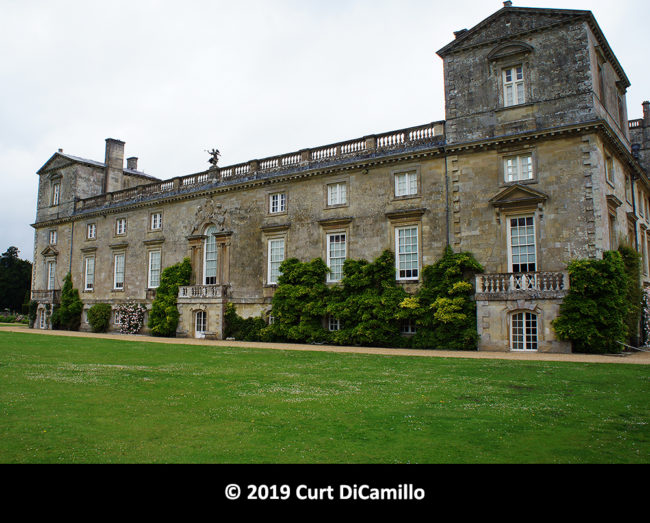
The Palladian Facade
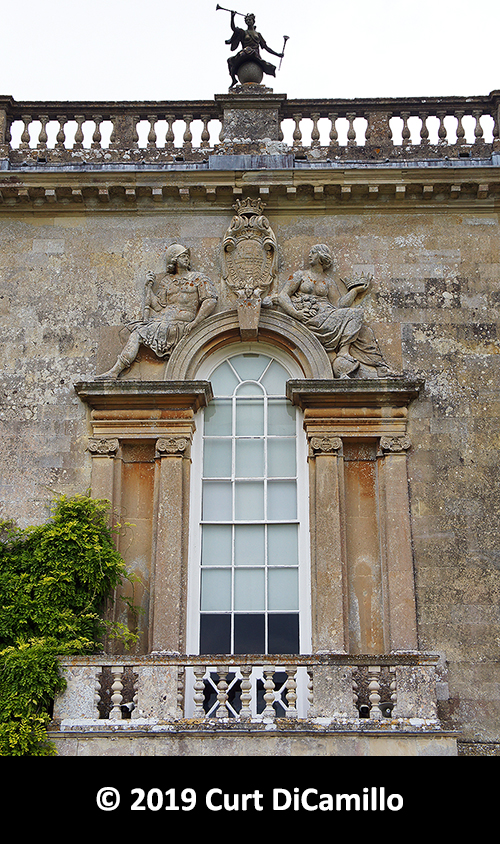
Venetian window on the Palladian Facade
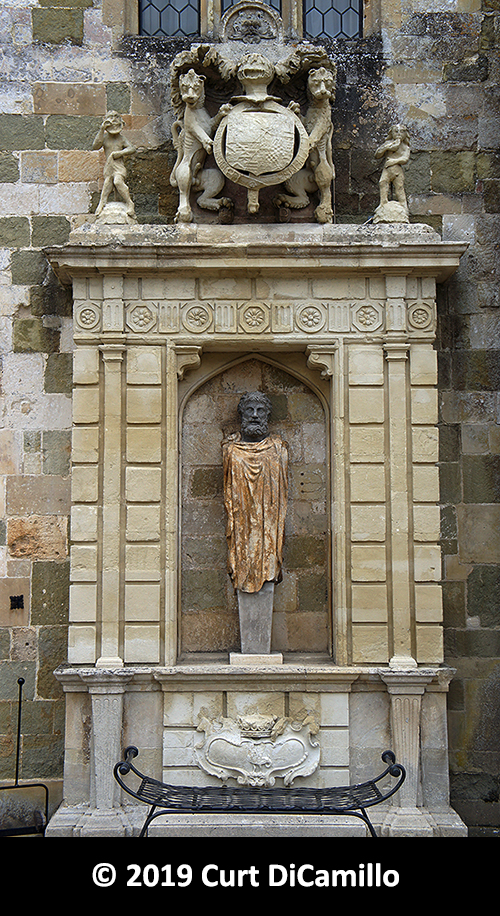
Gothic Facade detail
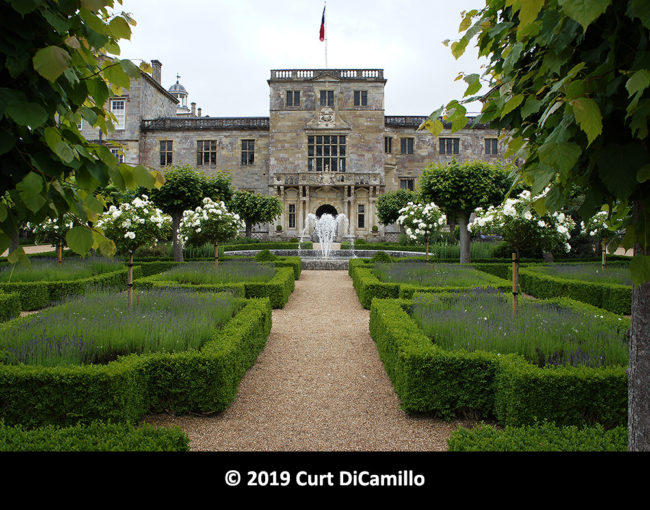
The entrance (north) facade
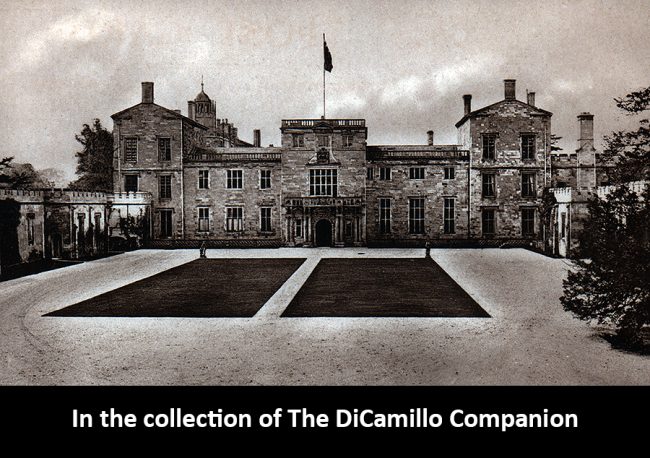
The entrance facade before the installation of the fountain. From an early 20th century postcard.
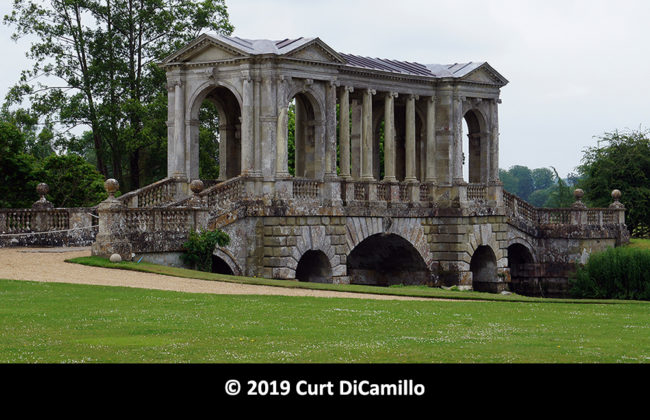
The Palladian Bridge
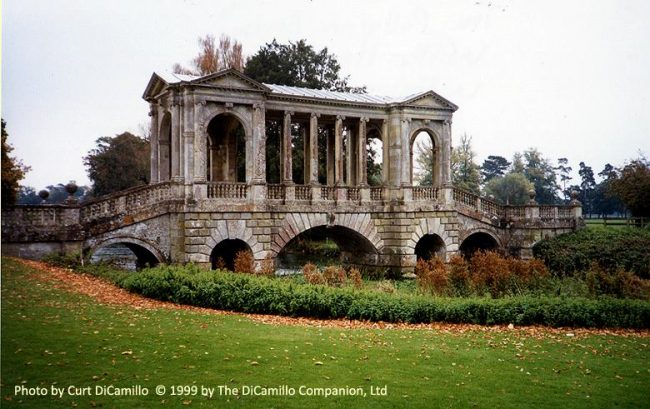
The Palladian Bridge
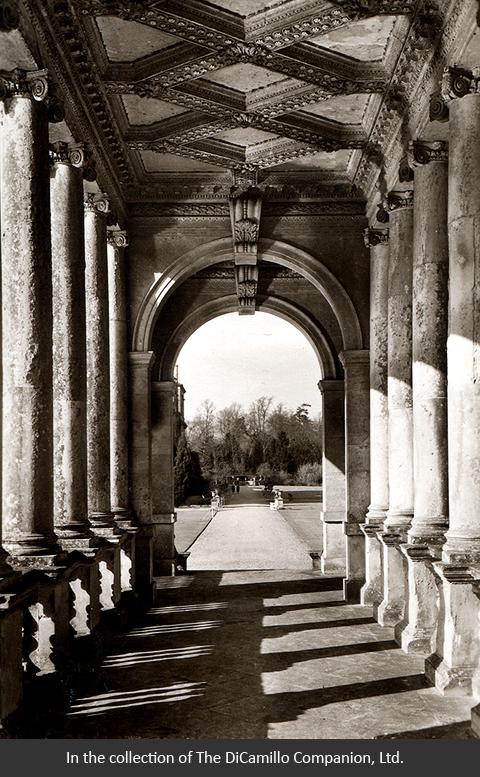
The Palladian Bridge from an early 20th century postcard
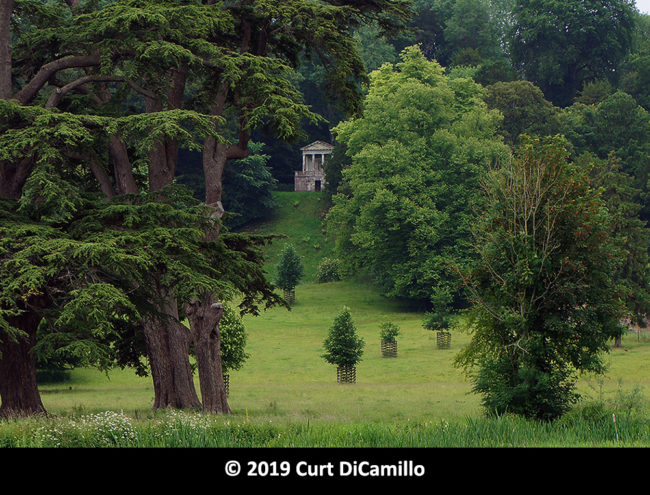
View of the grounds from the classical facade lawn
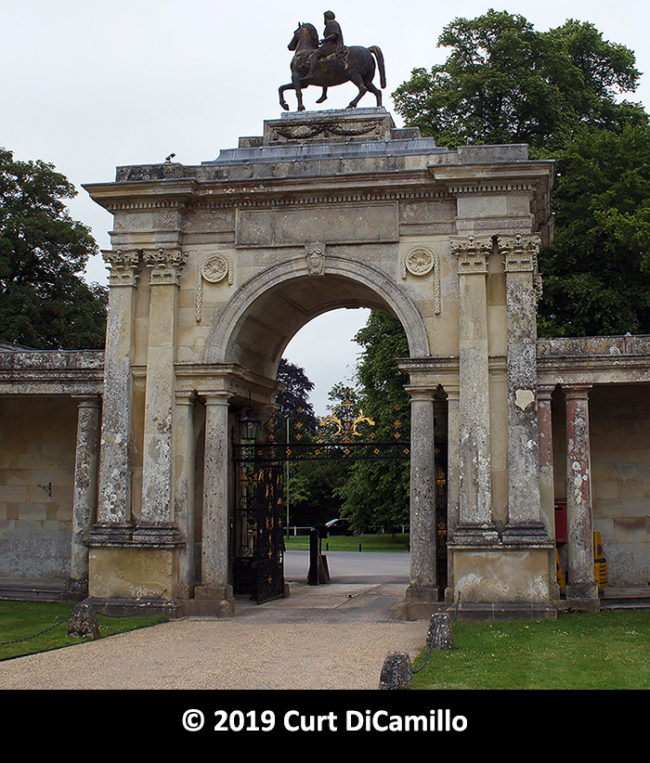
The Triumphal Entrance Gate
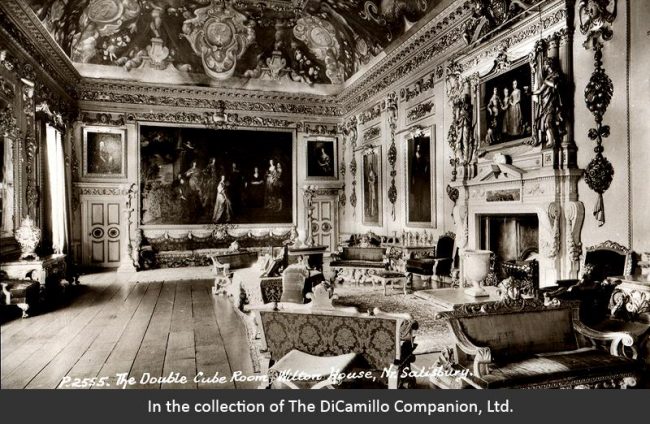
The Double Cube Room from an early 20th century postcard. The van Dyck of the 4th Earl and his family is visible in the middle background.
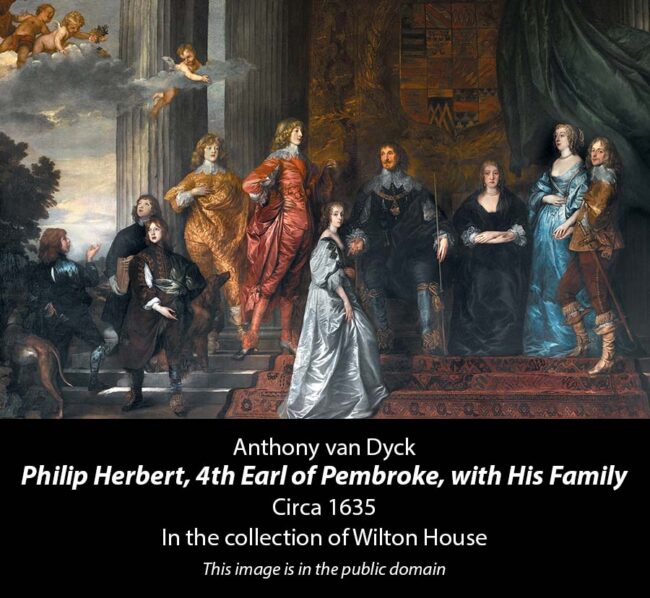
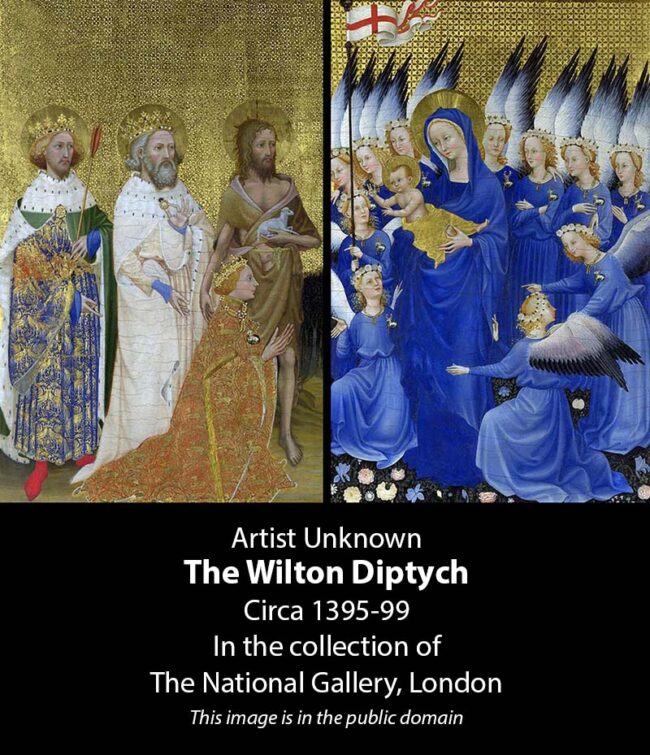
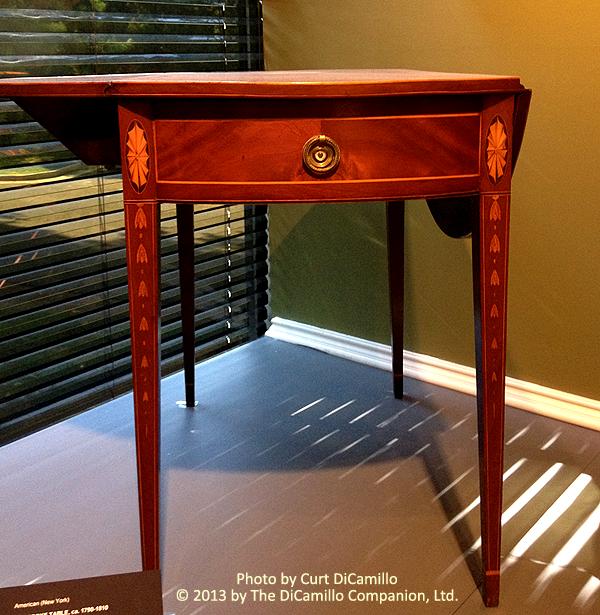
An 18th century New York Pembroke table in the collection of the Memphis Brooks Museum
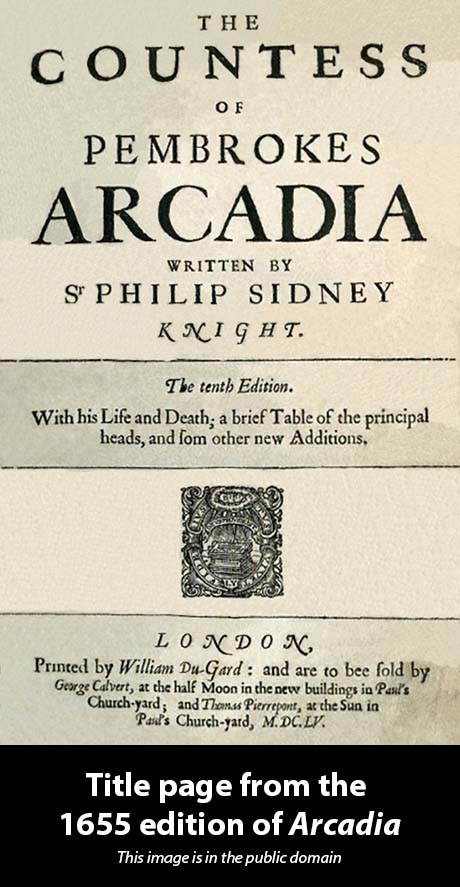
Earlier Houses: Wilton House was built on the foundations of a Medieval monastery.
House & Family History: Wilton House stands on the site of a 12th century abbey; even before the 12th century, however, there stood a priory on the site, established by King Egbert in the 8th century. In 1544, during the Dissolution of the Monasteries, Wilton Abbey was given by Henry VIII, together with an estate of almost 50,000 acres, to William Herbert, a well-connected fellow Welshman (he was given a knighthood in 1543) who was also the husband of Anne Parr, sister of king's sixth wife, Katherine Parr. William wasted no time demolishing the abbey and replacing it with a house and walled courtyard. In 1632 the 4th Earl (Sir William was ennobled as the 1st Earl of Pembroke in 1551) replaced most of the Tudor house. The architect for this rebuild, Isaac de Caus, also designed large formal gardens and had the added bonus of being recommended by Inigo Jones. In 1647 a serious fire destroyed most of the new house, much of which had not yet been completed. This time Inigo Jones himself was asked to rebuild the house, and rebuild he did! Together with his talented nephew, John Webb (who probably did most of the work), Jones created some of the most important interiors in Britain. James Wyatt performed significant work at Wilton in the early 19th century, most significantly adding the Inner Cloisters and the Gothic north facade. Sir William Chambers designed the Triumphal Arch in 1755 as a folly on a distant hill (it was moved by James Wyatt in 1801 to its current position as a grand entry to the house). "The Countess of Pembroke's Arcadia," more commonly known as "Arcadia," is an influential story written by Sir Philip Sidney at Wilton House in the 1570s and 80s to entertain his younger sister, Mary, wife of the 2nd Earl of Pembroke. The story, written in prose, is a pastoral romance that includes over 70 poems and contains the earliest known use of the feminine name Pamela, a name that scholars believe Sidney invented. But its influence doesn't end there: Shakespeare used an episode from "Arcadia" as the source for the Gloucester subplot in "King Lear." The 2nd Earl was a sponsor of Shakespeare and it's likely that the first performances of "Twelfth Night" and "As You Like It" were performed on the grounds at Wilton by Shakespeare and his company of players. Shakespeare's first folio of plays, published in 1623, was dedicated to the 3rd and 4th Earls, both patrons of arts and letters. Pembroke College, Oxford, was named after the 3rd Earl, who was lord chamberlain and chancellor of the University of Oxford. This support of the arts caused many in the field to visit Wilton, among them Ben Jonson, Edmund Spenser, Christopher Marlowe, and John Donne. The 9th Earl smuggled two Huguenot weavers out of France in 1740 and established the Wilton Carpet Factory to manufacture fine English carpets that could compete with carpets made on the continent. The famous Pembroke table very likely acquired its name from Henry Herbert, 9th Earl of Pembroke (1693–1751), known as "the Architect Earl." A renowned amateur architect and connoisseur, the 9th Earl may have had a hand in the design of the light, drop-leaf table designed for occasional use. (The Pembroke table usually features two drawers and flaps on either side to increase its size.) The Double and Single Cube Rooms are probably the finest surviving mid-17th century rooms in England. Designed by Inigo Jones, the Double Cube Room is 60 feet long, 30 feet wide, and 30 feet high and has been visited by virtually every British monarch since Charles I. The carving on the walls is pine paneling, rather than the more usual plaster. The coving is by Edward Pierce and was painted in oil directly on the plaster in the 1650s. All the paintings on the walls are by Anthony van Dyck or his studio. The circa 1635 "Philip Herbert, 4th Earl of Pembroke, with His Family," at 17 feet by 11 feet, is the largest canvas ever painted by van Dyck (see "Images" section). The sofas, settees, and armchairs in the Double Cube Room were designed by William Kent and Thomas Chippendale, 1730-70, and came from Wanstead House. The large wall mirrors are also by Chippendale. The Double Cube Room became the top-secret operations room for Southern Command during World War II, during which time the paintings were boarded over. It was in this room that the logistical support for the D-Day Landings in 1944 were planned, when over 2.75 million troops passed through the Southern Command area on their way to France. It was also here that the liberation of the Channel Islands was planned. During the war the Double Cube Room was visited by King George VI, Winston Churchill, General Eisenhower, and Field Marshall Montgomery. The British Army occupied the house until 1947 and erected Nissen huts throughout the grounds that stood for years.
Collections: The paintings collection at Wilton contains over 230 canvases and has few private rivals anywhere in Europe. The collection includes works by Claude, del Sarto, Hals, Rembrandt, Holbein, van Dyck, Rubens, Reynolds, and Brueghel and is particularly noted for its rich holdings of van Dyck, which fill the walls of the Single and Double Cube Rooms. So important has the Wilton picture collection always been that, in 1731, Count Carlo Gambarini published "A Description of the Earl of Pembroke's Pictures," which made Wilton the first English country house to have a catalog of its paintings collection published. The famous, and enormously important, Wilton Diptych (see "Images" section), officially called "Richard II Presented to the Virgin and Child by his Patron Saint, John the Baptist and Saints Edward and Edmund" (circa 1395-99), was sold from Wilton House in 1929 and is today in the collection of The National Gallery, London. Thomas Hoving called the Wilton Diptych "...a work that combines a sense of peace, majesty, awesome power, purity, poignancy, and elegance. It is unmatched in the world." There is also an important collection of Greek and Italian statues, a life-size statue of Shakespeare designed by William Kent, a lock of hair from Queen Elizabeth I, Napoleon's dispatch case, and Florence Nightingale's sash. A silver and parcel gilt ewer and basin, made by an unknown silversmith but marked London 1567-68, was acquired by the 4th Earl of Pembroke in the 17th century. The ewer and basin passed, through the 4th Earl's widow, to the earls of Thanet. In the early 20th century the pair was acquired by the famous American banker J.P. Morgan; they remained in the Morgan family's collection until the 1947 Parke Bernet sale that was held after the death of J.P. Morgan Jr. In 1979 the Museum of Fine Arts, Boston, purchased the ewer and basin from the New York dealer Shrubsole. The set, which is probably unique, is engraved with every king and queen of England, from William the Conqueror to Elizabeth I, for whom the pair may have been made. The engraved scenes between the royal portraits depict Old Testament subjects based on Bernard Saloman's illustrated Bible, which was published in Lyons in 1553. The 14th Earl of Pembroke was given a freedom box by Tsar Nicholas II in 1896 during a visit to Balmoral to visit Queen Victoria; the box is by Faberge and is made of nephrite with red and green gold mounts with the lid surmounted by the Russian eagle in matte and polished gold. It ended up in the noted collection of Faberge at Luton Hoo and is today at Ranger's House, London. On June 9, 2011 Christie's New York sold a 1st century AD head of Apollo for $902,500 (against a high estimate of $300,000) that had been purchased by the 8th Earl of Pembroke in the mid-18th century for the collection at Wilton (the head was illustrated in J. Kennedy's 1765 publication, "A Description of the Antiquities and Curiosities in Wilton House"). Circa 1735-40, William Kent designed six large settees (gilt wood and upholstered in red velvet) for the 9th Earl of Pembroke for use in the Double Cube Room. Between 1763 and 1773 the 10th Earl commissioned Thomas Chippendale to add to the suite; the commission included settees, chairs, stools, and pier glasses, all done up in the Kent style to complement the earlier suite. Both sets remain in the Double Cube Room today. Also made for the 10th Earl of Pembroke, the circa 1760-62 Violin Bookcase (designed by William Chambers), the star of the Large Smoking Room, is one Thomas Chippendale's most famous pieces of furniture.
Comments: Oliver Hill and John Cornforth, writing in "English Country Houses: Caroline, 1625-1685," called Wilton "the most important house of the Caroline period, and perhaps the most beautiful of all English country houses." The Double Cube Room is frequently referred to as the finest room in England.
Garden & Outbuildings: The mid-18th century triumphal arch (see "Images" section) is an early work by Sir William Chambers that was originally built in the park as a folly, or eyecatcher, to display a 17th century equestrian lead statue of Marcus Aurelius. Circa 1800 James Wyatt moved the arch from the park to become a grand entryway to the house. As part of the move, Wyatt added ashlar lodges on either side of the arch and linked them to the central section with short, columned passageways. Spanning the River Nadder is the famous Palladian Bridge, designed by the 9th Earl ("the Architect Earl") and Roger Morris in 1737. The bridge, an exact copy of a design by Palladio for the Rialto, was the first of its kind to be built and was later copied at Tsarskoye Selo in St. Petersburg, Russia; at Stowe House in Buckinghamshire; Prior Park in Bath; and Hagley Hall in Worcestershire (ruinous by the late 19th century and rebuilt in 2014). The Wilton Estate today comprises 14,000 acres, which includes 14 farms, the Salisbury Racecourse, and the South Wilts Golf Course.
Architect: William Oldham Chambers
Date: 1757-59Architect: Henry Herbert (Pembroke and Montgomery)
Date: 1737Architect: Roger Morris
Date: 1737Architect: Inigo Jones
Date: 17th centuryArchitect: James Wyatt
Date: Beginning 1801Architect: Isaac de Caus (de Caux)
Date: Circa 1632Vitruvius Britannicus: C. II, pls. 61-67, 1717. C. III, pls. 57-60, 1725. C. V, pls. 88, 89, 1771 [Bridge].
John Bernard (J.B.) Burke, published under the title of A Visitation of the Seats and Arms of the Noblemen and Gentlemen of Great Britain and Ireland, among other titles: Vol. I, p. 181, 1852.
John Preston (J.P.) Neale, published under the title of Views of the Seats of Noblemen and Gentlemen in England, Wales, Scotland, and Ireland, among other titles: Vol. V, 1822.
Country Life: XI, 464, 1902. XLIX, 669 [Armour], 1921. XCV, 112, 156, 1949. CXXXIII, 1044, 1109, 1176, 1963. CXXXIV, 314, 1963. CXLIV, 748 [Marbles], 834 [Pictures], 1968.
Title: Biographical Dictionary of British Architects, 1600-1840, A - HARDBACK
Author: Colvin, Howard
Year Published: 2008
Reference: pg. 242
Publisher: New Haven: Yale University Press
ISBN: 9780300125085
Book Type: Hardback
Title: New York Times, The
Author: NA
Year Published: NA
Reference: Jun 17, 2011 by Souren Melikian.
Publisher: New York: The New York Times Company
ISBN: NA
Book Type: Newspaper
Title: Luton Hoo Guidebook - 1975
Author: Smith, M. Urwick
Year Published: 1975
Reference: pg. 10
Publisher: London: Pitkin Pictorials
ISBN: 853720185
Book Type: Light Softback
Title: Treasure Houses of Britain, The - SOFTBACK
Author: Jackson-Stops, Gervase (Editor)
Year Published: 1985
Reference: pg. 415
Publisher: Washington, DC: National Gallery of Art (New Haven: Yale University Press)
ISBN: 0300035530
Book Type: Softback
Title: This England
Author: National Geographic Society
Year Published: 1966
Reference: pg. 236
Publisher: Washington, DC: National Geographic Society
ISBN: NA
Book Type: Hardback
Title: Wilton House Guidebook - NEW
Author: NA
Year Published: NA
Reference: pgs. 23-24
Publisher: NA
ISBN: NA
Book Type: Light Softback
Title: Historic Family Homes & Gardens From the Air
Author: NA
Year Published: 2003
Reference: pg. 178
Publisher: Oxfordshire: Norman Hudson & Co.
ISBN: 095314268X
Book Type: Softback
Title: Country House Guide, The
Author: Fedden, Robin; Kenworthy-Browne, John
Year Published: 1979
Reference: pg. 82
Publisher: New York: W.W. Norton & Company
ISBN: 039301259X
Book Type: Hardback
Title: England's Thousand Best Houses
Author: Jenkins, Simon
Year Published: 2003
Reference: pgs. 838-839
Publisher: London: Allen Lane
ISBN: 0713995963
Book Type: Hardback
Title: Wilton House Guidebook - 1973
Author: Herbert, Charles
Year Published: 1973
Reference: pgs. 3, 19, 20
Publisher: London: Pitkin Pictorials
ISBN: 853720630
Book Type: Light Softback
Title: English Country Houses: Caroline, 1625-1685
Author: Hill, Oliver; Cornforth, John
Year Published: 1985
Reference: pg. 75
Publisher: Suffolk: Antique Collectors' Club Ltd.
ISBN: 0907462782
Book Type: Hardback
Title: Greatest Works of Art of Western Civilization
Author: Hoving, Thomas
Year Published: 1997
Reference: pg. 249
Publisher: New York: Artisan
ISBN: 1885183534
Book Type: Hardback
House Listed: Grade I
Park Listed: Grade I
Current Seat / Home of: William Alexander Sidney Herbert, 18th Earl of Pembroke and 15th Earl of Montgomery; Herbert family here since the 16th century.
Past Seat / Home of: William Herbert, 1st Earl of Pembroke (tenth creation), until 1570; Henry Herbert, 2nd Earl of Pembroke, 1570-1601; William Herbert, 3rd Earl of Pembroke, 1601-30; Philip Herbert, 4th Earl of Pembroke and 1st Earl of Montgomery, 1630-49; Philip Herbert, 5th Earl of Pembroke and 2nd Earl of Montgomery, 1649-69; William Herbert, 6th Earl of Pembroke and 3rd Earl of Montgomery, 1669-74; Philip Herbert, 7th Earl of Pembroke and 4th Earl of Montgomery, 1674-83; Thomas Herbert, 8th Earl of Pembroke and 5th Earl of Montgomery, 1683-1733; Henry Herbert, 9th Earl of Pembroke and 6th Earl of Montgomery, 1733-50; Henry Herbert, 10th Earl of Pembroke and 7th Earl of Montgomery, 1750-94; George Augustus Herbert, 11th Earl of Pembroke and 8th Earl of Montgomery, 1794-1827; Robert Henry Herbert, 12th Earl of Pembroke and 9th Earl of Montgomery, 1827-62; George Robert Charles Herbert, 13th Earl of Pembroke and 10th Earl of Montgomery, 1862-95; Sidney Herbert, 14th Earl of Pembroke and 11th Earl of Montgomery, 1895-1913; Reginald Herbert, 15th Earl of Pembroke and 12th Earl of Montgomery, 1913-60; Sidney Charles Herbert, 16th Earl of Pembroke and 13th Earl of Montgomery, 1960-69; Henry George Charles Alexander Herbert, 17th Earl of Pembroke and 14th Earl of Montgomery, 1969-2003.
Current Ownership Type: Individual / Family Trust
Primary Current Ownership Use: Private Home
House Open to Public: Yes
Phone: 01722-746-720
Fax: 01722-744-447
Email: [email protected]
Website: https://www.wiltonhouse.co.uk
Historic Houses Member: Yes