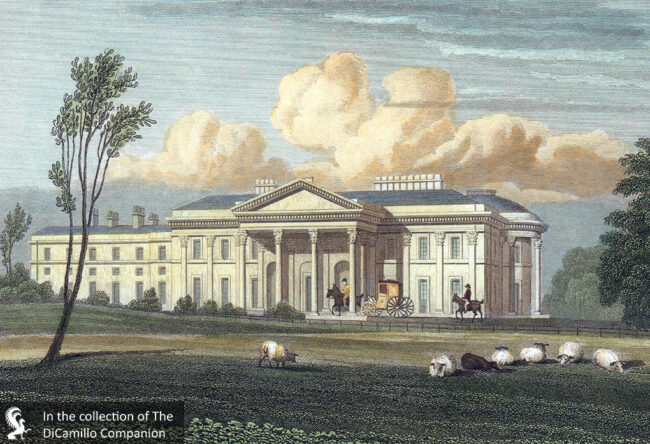
An early 19th century hand-colored engraving of the house from "Neale's Views of Seats"
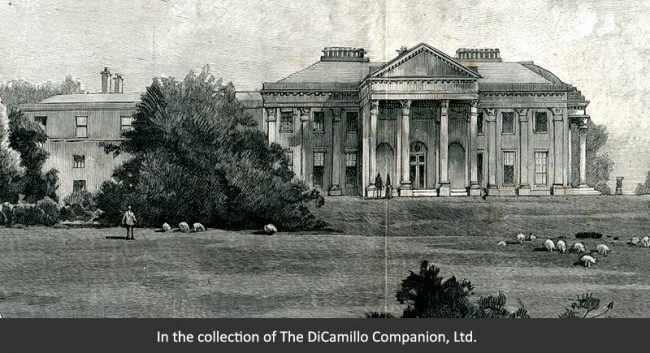
The entrance facade from the Mar 14, 1891 edition of "The Illustrated London News"
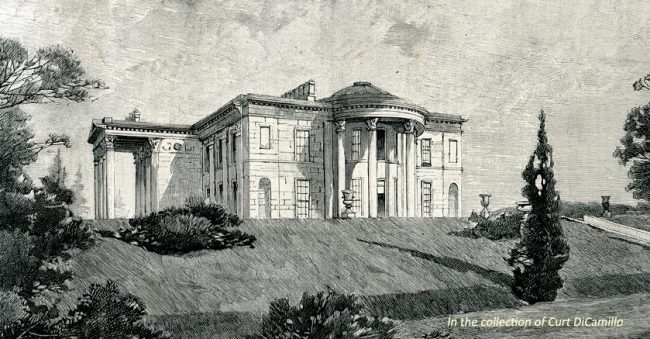
The entrance and library facades from the Mar 14, 1891 issue of "The Illustrated London News"
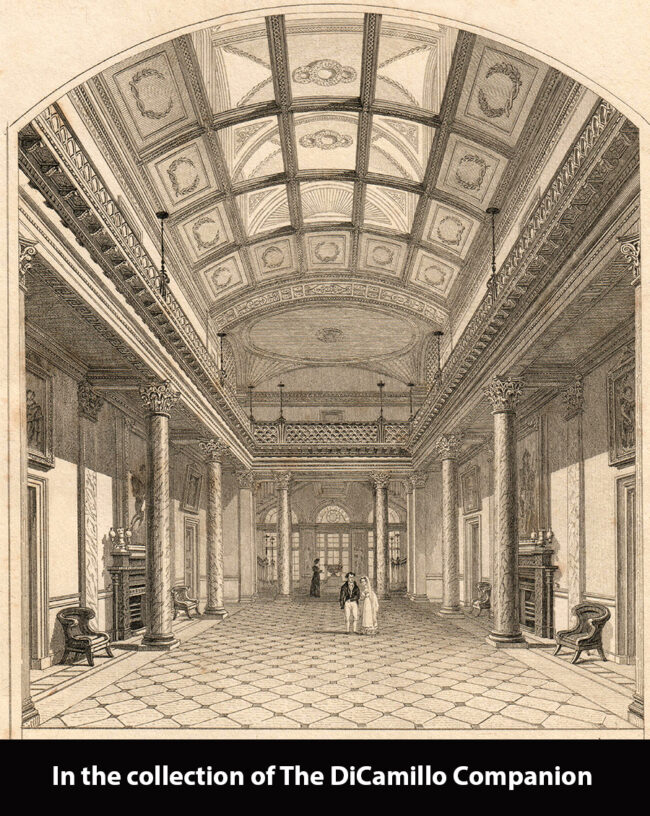
An 1826 engraving of the great hall from "Neale's Views of Seats"
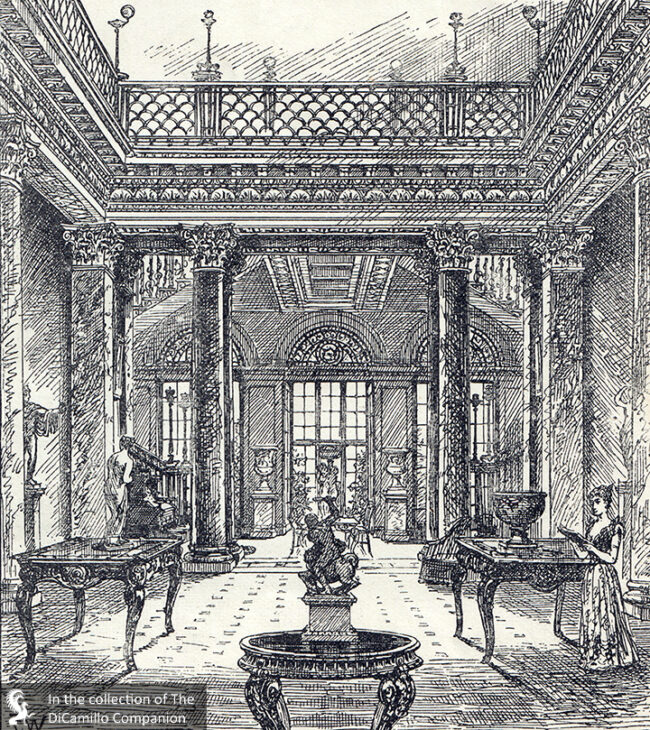
The great hall from the Mar 14, 1891 issue of "The Illustrated London News"
Earlier Houses: There were two earlier houses on, or near, the site of the current house: the first was a Tudor house, the Grade II-listed Willey Old Hall, part of which still stands; the second was a Queen Anne house, which has been demolished.
Built / Designed For: 1st Baron Forester
House & Family History: At the end of a drive that lasts for miles, the sublime setting of Willey Park is revealed, soaring high above a valley. Set masterfully on a terrace above a chain of lakes in a vast park that hides it from every trace of the outside world, Willey is the private family home of the Forester family (the name Forester comes from the family's ancient land holdings in nearby Wrekin Forest). The masterpiece of its architect, Lewis Wyatt, Willey is one of the last and most impressive revivals of the Palladian-Neoclassical style. It was designed in 1812 and built from 1813 until 1820 on a new site for Cecil, 1st Lord Forester, who had married Lady Katherine Manners, a daughter of the 4th Duke of Rutland. Unlike Lady Katherine's family home—the Gothic Belvoir Castle in Lincolnshire—Willey is a grand classical statement house. A stately Corinthian porte-cochère greets the visitor, while, around the corner on the southwest façade stands a full-height curved bow flanked by a hemicycle of Corinthian columns below a saucer dome (this masterwork houses the library). The grandeur continues internally, with the porte-cochère opening into a sober classical vestibule, from which double doors reveal the full-height, top-lit segmental vault ceiling of the great hall. Lined with 14-foot-high Corinthian columns of yellow Siena scagliola with white capitals, this galleried basilica, redolent of ancient Rome, is of enormous proportions: 40 feet long by 30 feet wide, with a ceiling that soars to 28 feet. Two sweeping semicircular staircases, from beyond which light streams into the hall from the orangery, are the finishing touches on this amazing house. The word sublime was clearly invented to describe Willey Park. (We are most grateful to Gareth Williams for this history of Willey.)
Garden & Outbuildings: The Willey Estate today spans approximately 7,000 acres.
Chapel & Church: St. John's parish church is owned by the Willey Estate.
Architect: Lewis William Wyatt
Date: 1812John Bernard (J.B.) Burke, published under the title of A Visitation of the Seats and Arms of the Noblemen and Gentlemen of Great Britain and Ireland, among other titles: Vol. II, p. 78, 1853.
John Preston (J.P.) Neale, published under the title of Views of the Seats of Noblemen and Gentlemen in England, Wales, Scotland, and Ireland, among other titles: 2.S. Vol. II, 1825.
Country Life: XLIX, 214, 1921.
Title: Biographical Dictionary of British Architects, 1600-1840, A - HARDBACK
Author: Colvin, Howard
Year Published: 2008
Reference: pg. 1191
Publisher: New Haven: Yale University Press
ISBN: 9780300125085
Book Type: Hardback
House Listed: Grade II*
Park Listed: Not Listed
Current Seat / Home of: Charles Richard George Weld-Forester, 9th Baron Forester
Past Seat / Home of: SEATED AT SECOND HOUSE: George Weld, 18th century. George Forester, until 1811. SEATED AT CURRENT HOUSE: Cecil Weld-Forester, 1st Baron Forester, 1820-28; John George Weld Weld-Forester, 2nd Baron Forester, 1828-74; George Cecil Weld Weld-Forester, 3rd Baron Forester, 1874-86; Orlando Watkin Weld Weld-Forester, 4th Baron Forester, 1886-94; Cecil Theodore Weld-Forester, 5th Baron Forester, 1894-1917; George Cecil Beaumont Weld-Forester, 6th Baron Forester, 1917-32; Cecil George Wilfred Weld-Forester, 7th Baron Forester, 1932-77; George Cecil Brooke Weld-Forester, 8th Baron Forester, 1977-2004.
Current Ownership Type: Individual / Family Trust
Primary Current Ownership Use: Private Home
House Open to Public: No
Historic Houses Member: No