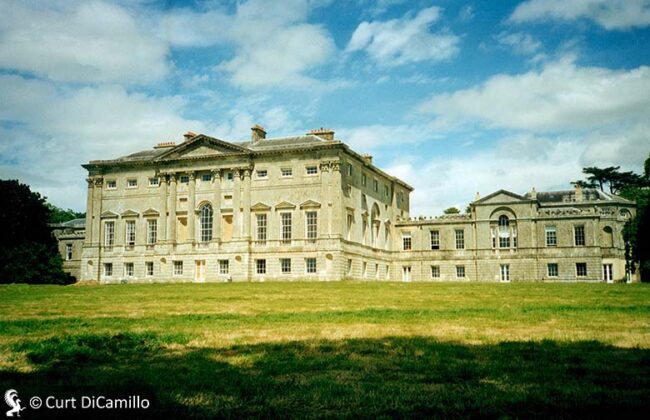
The garden (south) facade
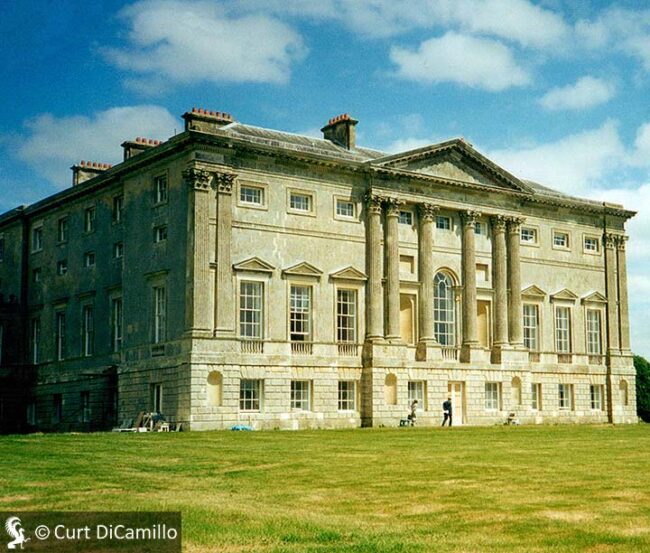
The garden (south) facade
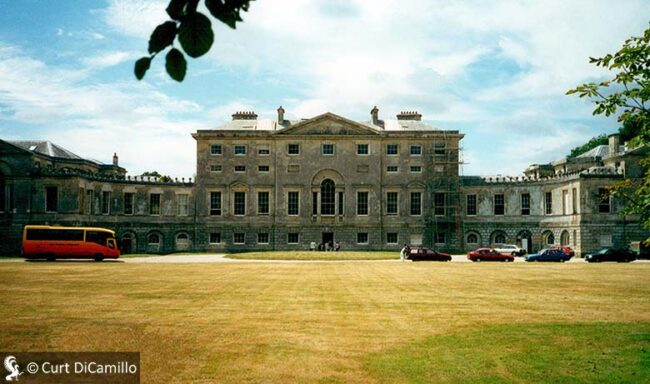
The entrance (north) facade in 1999
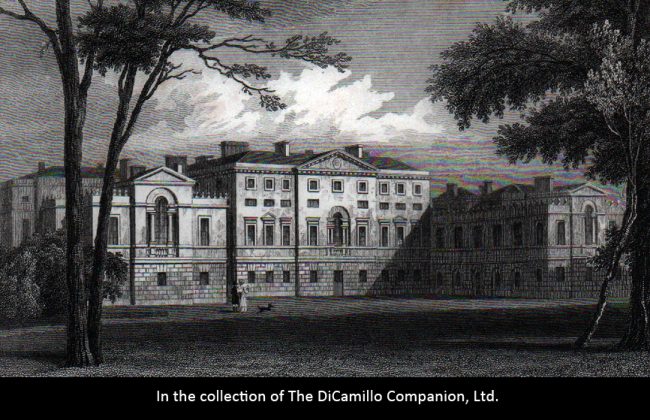
An 1830 engraving of the entrance (north) facade from "Neale's Views of Seats"
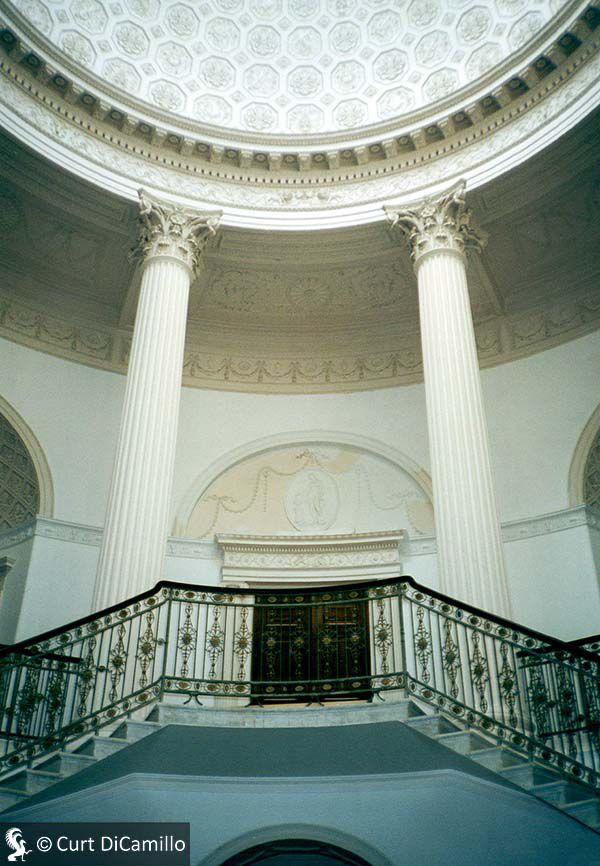
The staircase hall
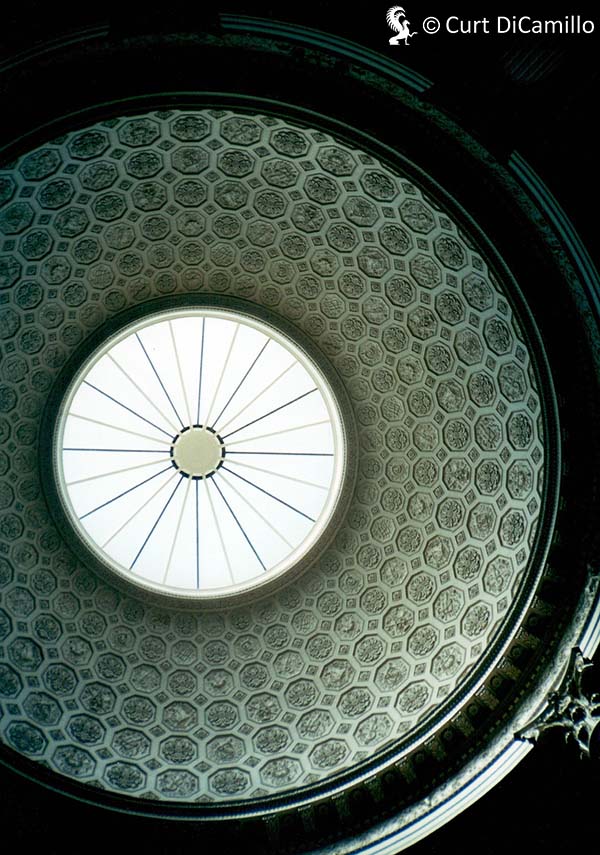
The staircase hall dome
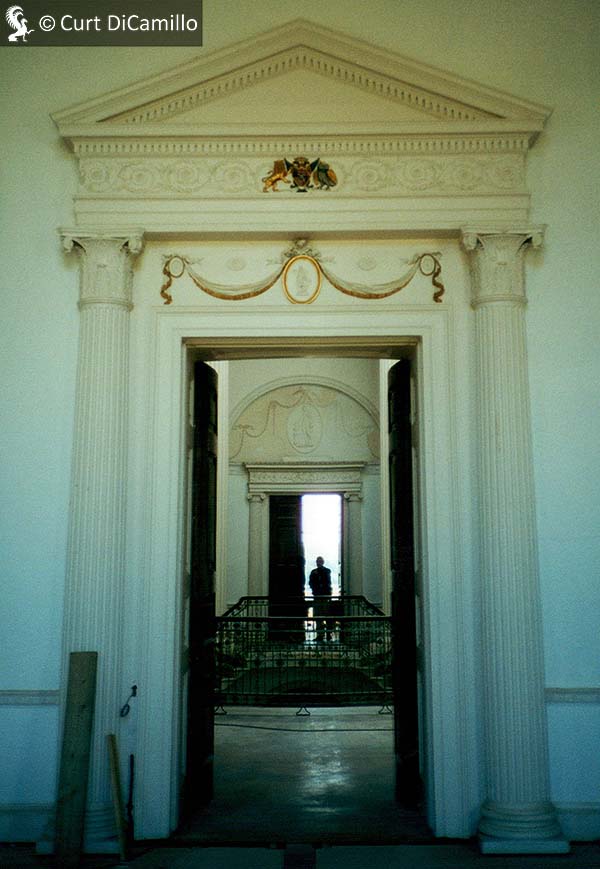
Looking through the staircase hall
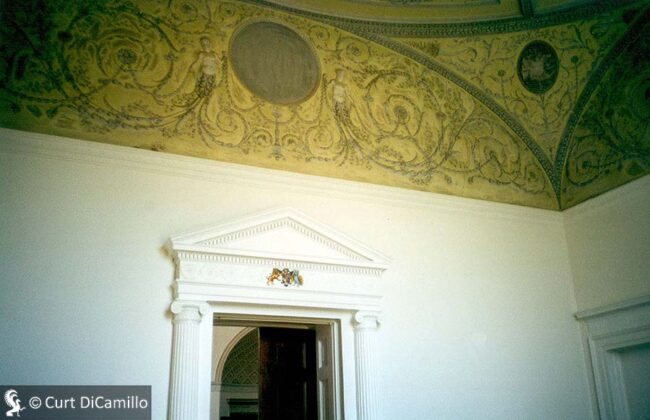
The music room
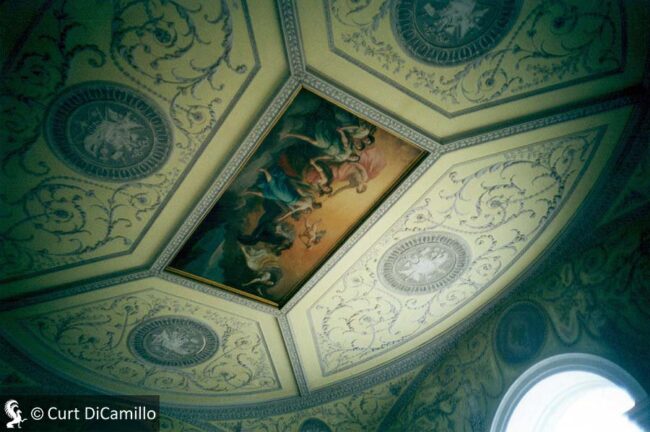
The music room ceiling
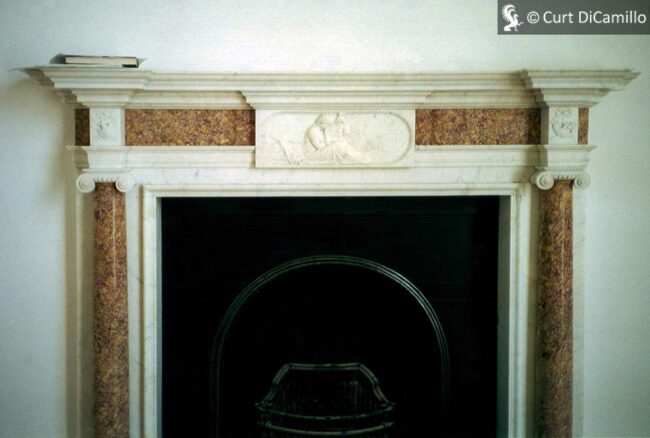
The music room fireplace
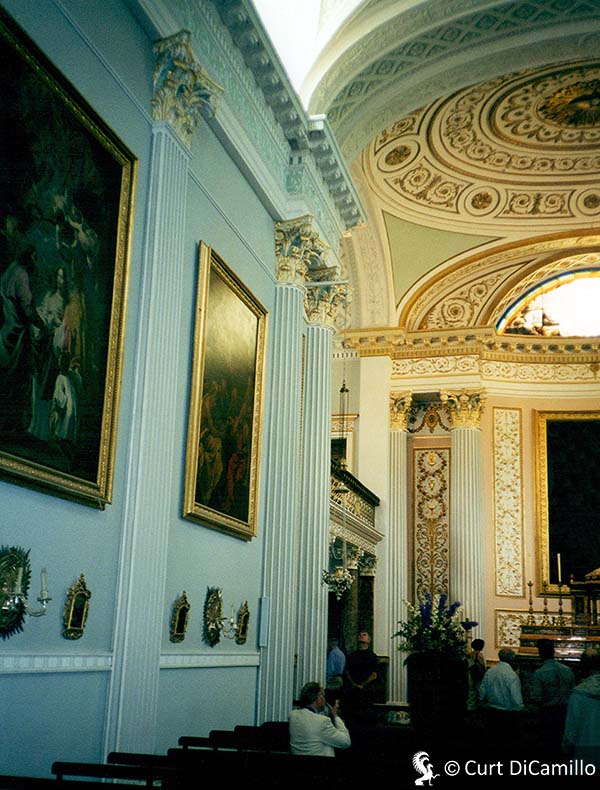
The chapel
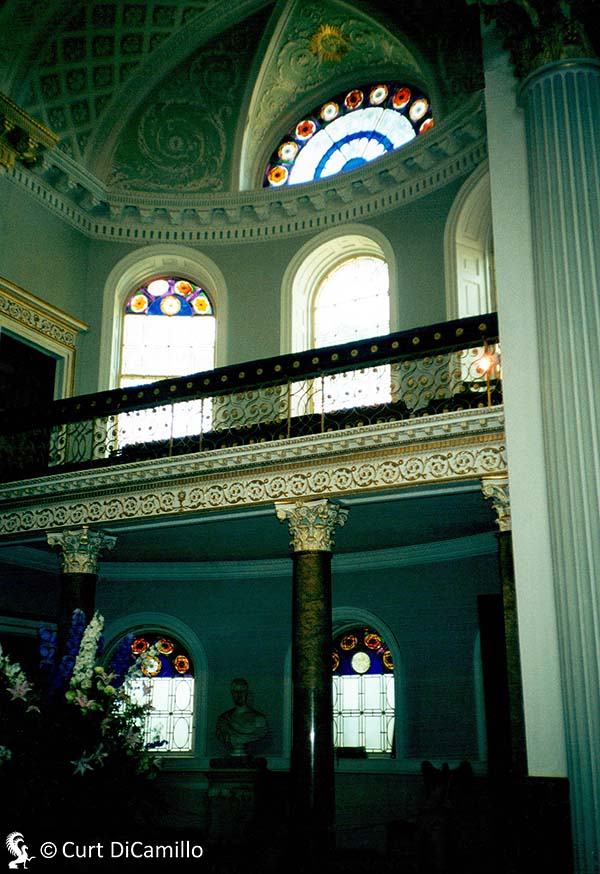
The chapel
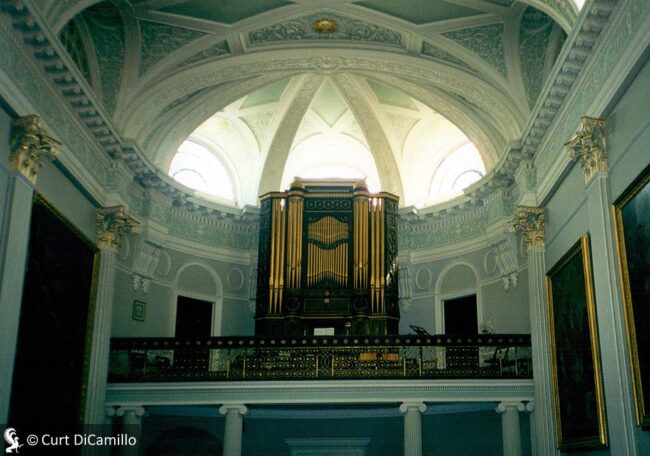
The chapel
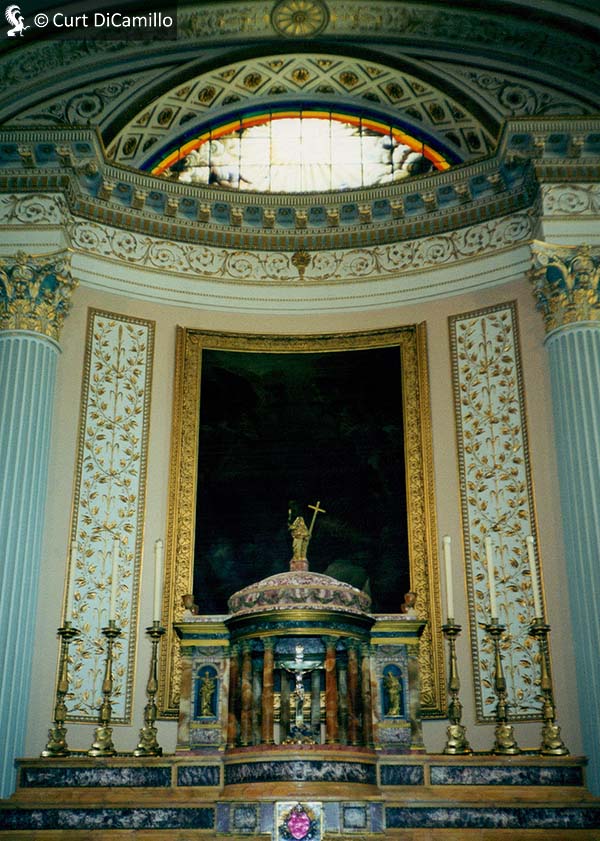
The chapel altar
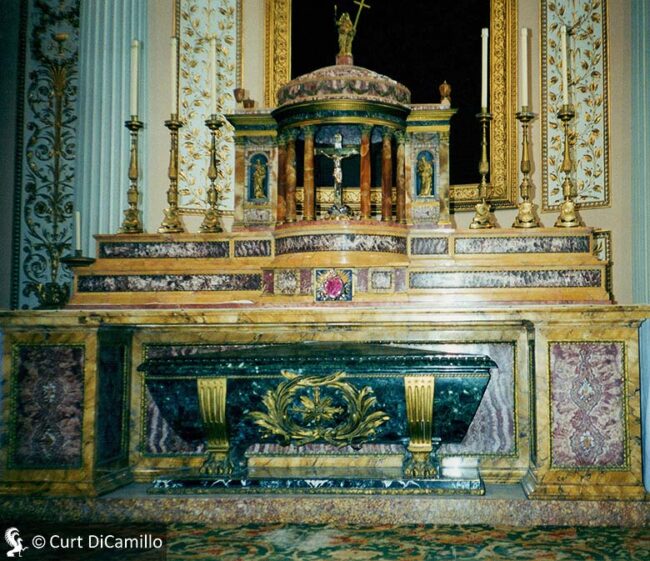
The chapel altar
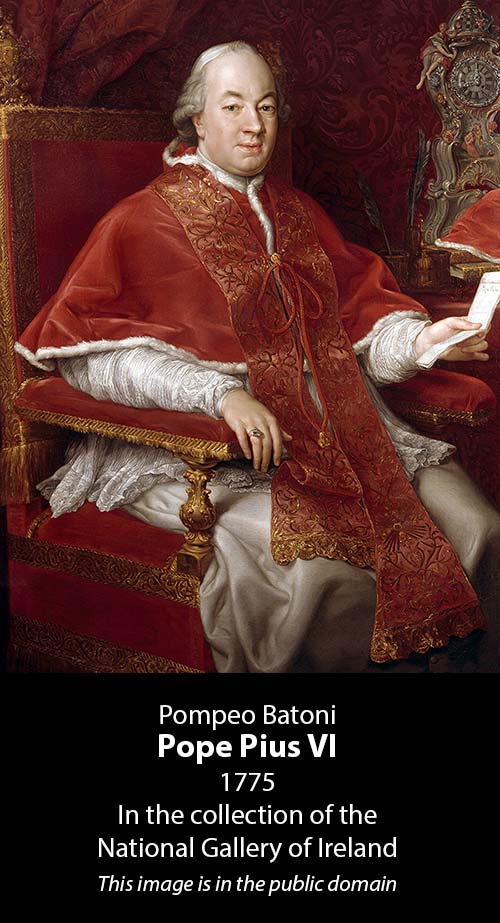
Pius VI, who donated the altar to the chapel.
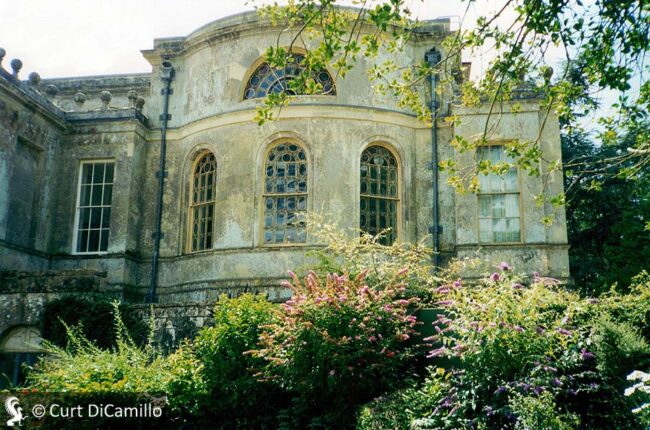
The exterior of the chapel
Earlier Houses: New Wardour Castle replaced the 14th century Old Wardour Castle [qv], today a ruin administered by English Heritage.
Built / Designed For: 8th Baron Arundell of Wardour
House & Family History: Richard Woods produced at least two complete sets of designs for a new house, all of which were ultimately rejected by Lord Arundell in favor of James Paine's designs. Wardour is a Palladian style house constructed of limestone ashlar with hipped Welsh slate roofs. Common for 18th century Palladian houses, the house has a main square block with flanking pavilions. Wardour is noted for its magnificent staircase rotunda: 144 feet round, with a black and white marble ground floor and sweeping staircases to either side. Bellevue House, an early 20th century house in Newport, Rhode Island, designed by Odgen Codman contains a replica of the staircase rotunda at Wardour. In 1944, after the death of John Francis, the 16th and last Lord Arundell, Wardour was sold and became Cranbourne Chase School. The school built an extension to the southeast (demolished) that contained classrooms, dormitories, and a dining hall, in addition to three free-standing staff houses to the west. In 1990 Cranbourne Chase School closed and Wardour Castle, together with five cottages, six tennis courts, and a swimming pool was sold and converted into luxury condominiums. One of the most famous condo owners was Jasper Conran, who lived at Wardour until 2021.
Garden & Outbuildings: Richard Woods laid out the grounds, designing a rustic bridge, temples, greenhouses, and various other garden buildings. He also probably designed the new stableblock.
Chapel & Church: The Roman Catholic All Saints Chapel (Wardour Chapel) was designed by Paine in 1776 and extended by Soane between 1788 and 1790 to accommodate the sumptuous altar, a gift of Pope Pius VI. The altar, designed by Giacomo Quarenghi and made in Rome, features, as its base, a large slab of sienna marble, into which is inserted the verd antique marble sarcophagus, with the whole decorated with alabastro fiorito and a variety of other colored marbles. The sanctuary lamps are by Luigi Valadier. The chapel remains the property of the Arundell family.
Architect: John Soane
Date: 1788-90Architect: Richard Woods
Date: 1764-70John Bernard (J.B.) Burke, published under the title of A Visitation of the Seats and Arms of the Noblemen and Gentlemen of Great Britain and Ireland, among other titles: Vol. I, p. 166, 1852.
John Preston (J.P.) Neale, published under the title of Views of the Seats of Noblemen and Gentlemen in England, Wales, Scotland, and Ireland, among other titles: Vol. V, 1822.
Country Life: LXVIII, 646, 676, 1930. CXLIV, 908 [Chapel], 1968.
Title: Biographical Dictionary of British Architects, 1600-1840, A - HARDBACK
Author: Colvin, Howard
Year Published: 2008
Reference: pg. 771
Publisher: New Haven: Yale University Press
ISBN: 9780300125085
Book Type: Hardback
Title: William Beckford: Composing for Mozart
Author: Mowl, Timothy
Year Published: 1998
Publisher: London: John Murray
ISBN: 0719558298
Book Type: Hardback
Title: James Paine
Author: Leach, Peter
Year Published: 1988
Reference: pgs. 213-215
Publisher: London: A. Zwemmer Ltd.
ISBN: 0302006028
Book Type: Hardback
House Listed: Grade I
Park Listed: Grade II*
Past Seat / Home of: Henry Arundell, 8th Baron Arundell of Wardour, 1775-1808; James Everard Arundell, 9th Baron Arundell of Wardour, 1808-17; James Everard Arundell, 10th Baron Arundell of Wardour, 1817-34; Henry Benedict Arundell, 11th Baron Arundell of Wardour, 1834-62; John Francis Arundell, 12th Baron Arundell of Wardour, 1862-1906; Everard Aloysius Gonzaga Arundell, 13th Baron Arundell of Wardour, 1906-07; Edgar Clifford Arundell, 14th Baron Arundell of Wardour, 1907-21; Gerald Arthur Arundell, 15th Baron Arundell of Wardour, 1921-39; John Francis Arundell, 16th Baron Arundell of Wardour, 1939-44.
Current Ownership Type: Flat Owners Company / Condo Association
Primary Current Ownership Use: Flats / Multi Family
House Open to Public: No
Historic Houses Member: No