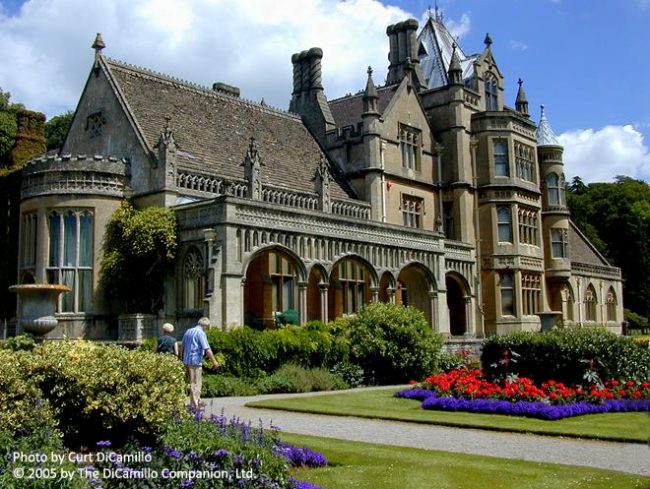
The garden facade
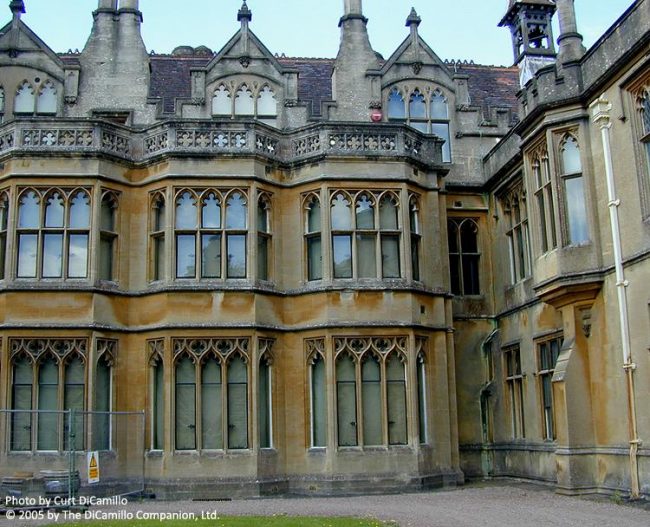
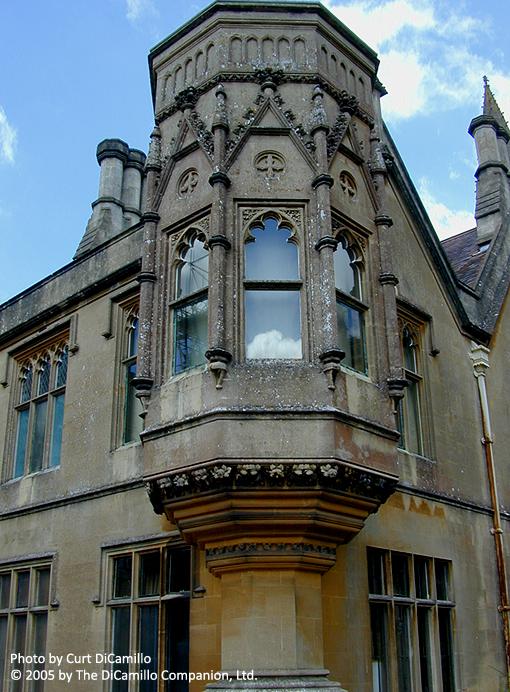
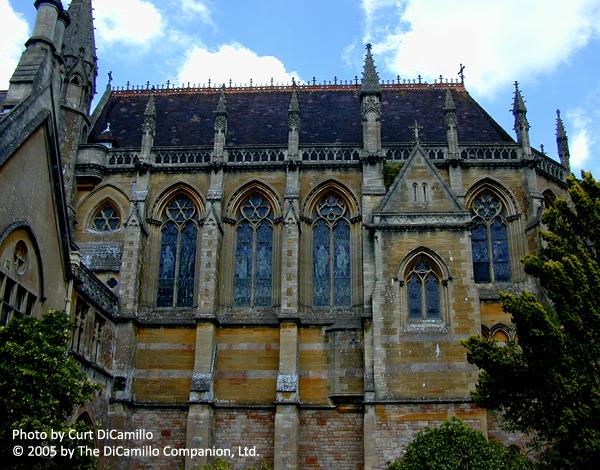
The chapel (with the house to the left)
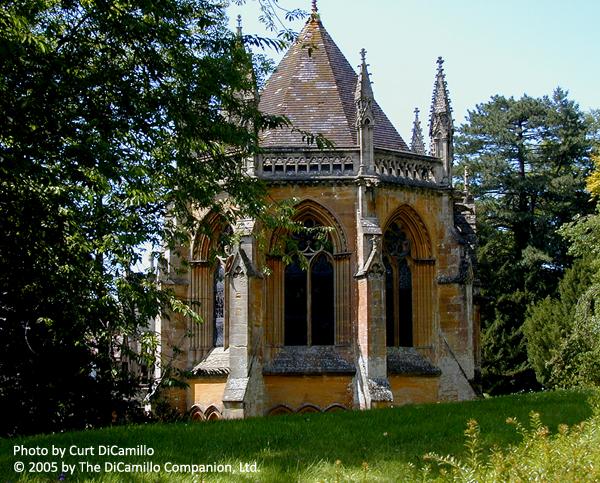
The chapel
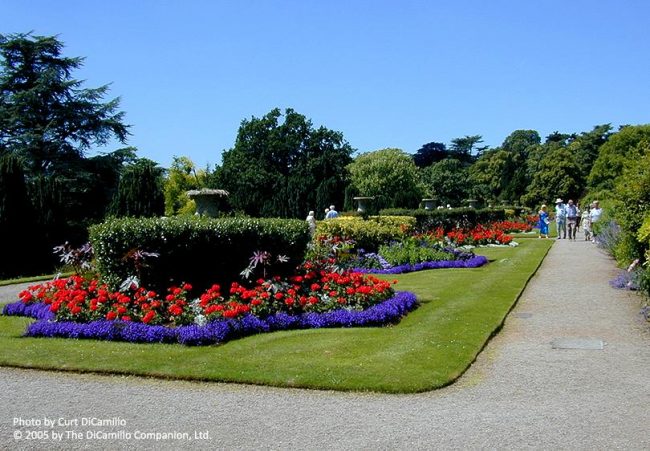
The garden
Earlier Houses: The current Victorian house was built around an early 19th century house called Tyntes Place (named after the Tyntes family, who were here from the 16th until the 18th century). This house itself replaced a 16th century hunting lodge.
Built / Designed For: William Gibbs
House & Family History: Tyntesfield was built (actually, rebuilt around an existing house) for William Gibbs at the huge cost of £70,000 (approximately £50 million in 2020 inflation adjusted values using the labour value commodity index). Gibbs famously made a huge fortune importing guano (bird droppings) from the Chincha Islands in Peru for use as a fertilizer. This canny businessman established an effective monopoly in the importation and marketing to Europe and North America of the guano that was so profitable that it made him the richest non-noble man in England by the mid-19th century. The guano was “mined” by indentured Chinese labor in conditions that, in 1856, the Peruvian government acknowledged was “...a kind of Negro slave trade.” Everything about Tyntesfield is big—the library and drawing room are each 40 feet long, and there are 43 bedrooms. Amazingly, the house contains virtually all of its original fixtures, including fittings by Blomfield, Woodyer, Crace, and Norton (a square tower that originally stood over the porch was demolished circa 1935). The National Trust purchased the Tyntesfield Estate in June 2002 around the same time that the house was upgraded to a Grade I-listed building. The Trust's acquisition of the house, considered the best-preserved Victorian house in England, was not a foregone conclusion—they were supposedly bidding against well-healed and famous celebrities Madonna, Andrew Lloyd-Webber, and Kylie Minogue. The buildings and land cost the Trust £9 million, with the contents costing a further £9.5 million. This initial total of £18.5 million was met by an unprecedented grant of £17.4 million from the National Heritage Memorial Fund, with the balance being made up with donations from individuals and foundations. Figures now available suggest that the total cost of saving the property could exceed £50 million. A further £14 million was required for immediate repairs and education, training, and access. In January of 2004 the National Trust submitted an application for £20 million to the Heritage Lottery Fund to fund a variety of projects at the property. The Trust broke its own rule at Tyntesfield and took on the estate without an endowment; the establishment of an endowment will require an additional £18 million.
Comments: Tyntesfield is frequently called the greatest Victorian house in Britain. James Miller, writing in "Fertile Fortune: The Story of Tyntesfield," called the house "one of the greatest Gothic houses ever built in England."
Garden & Outbuildings: The National Trust purchased only the central section of the former Tyntesfield Estate (including the house and the important outbuildings) and sold the balance of the land, much of which was farmed. The grounds contain many outbuildings, some of which are listed Grade II* and Grade II, including an ashlar and red brick orangery (built in 1897 and a rare example of a late Victorian orangery in the classical style that cost £420,000 to conserve), lodges, Gothic garden seats, a late 19th century timber framed aviary, a summer house, a saw mill of circa 1865-70, a stableblock, and the late 19th century gas works.
Chapel & Church: William Gibbs and his wife Blanche, enthusiastic supporters of the Anglo-Catholic Oxford Movement, were determined to create a magnificent high church chapel for Tyntesfield. They found the architect to carry out their dreams in Arthur Blomfield, who added the Gothic style chapel to the north side of the house between 1872 and 1877 (see "Images" section). Modeled on the Sainte-Chapelle in Paris, the chapel was so grand and so large that it threatened the local Church of England hierarchy, which resulted in the Bishop of Bath and Wells decreeing that he would not allow the consecration of Tyntesfield’s chapel. Despite its lack of official sanctioning, the chapel was fully functional—the family employed their own full-time priest and prayers were said twice daily by the family and their guests. The chapel’s stained glass, called “exceptionally good” by Pevsner, was designed by Wooldridge in the style of Walter Crane and executed by James Powell and Sons. The architectural historian John Harris called the chapel at Tyntesfield “...the grandest private chapel in England, as large as a parish church.”
Architect: Robert Newton
Date: Early 19th centuryArchitect: Henry Woodyer
Date: 1880s
Title: Fertile Fortune: The Story of Tyntesfield
Author: Miller, James
Year Published: 2003
Reference: pgs. 13, 14
Publisher: London: The National Trust
ISBN: 0707803764
Book Type: Hardback
Title: Buildings of England: North Somerset and Bristol, The
Author: Pevsner, Nikolaus
Year Published: 1958
Reference: pgs. 348-349
Publisher: London: Penguine Books
ISBN: NA
Book Type: Hardback
Title: Victorian: The Magazine of The Victorian Society, The
Author: NA
Year Published: NA
Reference: Jul 2002, pg. 29
Publisher: London: The Victorian Society
ISBN: 14677970
Book Type: Magazine
House Listed: Grade I
Park Listed: Grade II*
Past Seat / Home of: SEATED AT EARLIER HOUSES: Sir Halswell Tynte, 1st Bt., 17th century; John Tynte, 18th century. The Rev. George Turner Seymour, early 19th century. William Gibbs, 1843-67. SEATED AT CURRENT HOUSE: William Gibbs, 1867-75; Major Antony Gibbs, 1875-1907; George Abraham Gibbs, 1st Baron Wraxall, 1907-31; George Richard Lawley Gibbs, 2nd Baron Wraxall, 1931-2001; Gibbs family here from 1843 until 2001.
Current Ownership Type: The National Trust
Primary Current Ownership Use: Visitor Attraction
House Open to Public: Yes
Phone: 08448-004-966
Fax: 01275-461-900
Email: [email protected]
Website: https://www.nationaltrust.org.uk
Historic Houses Member: No