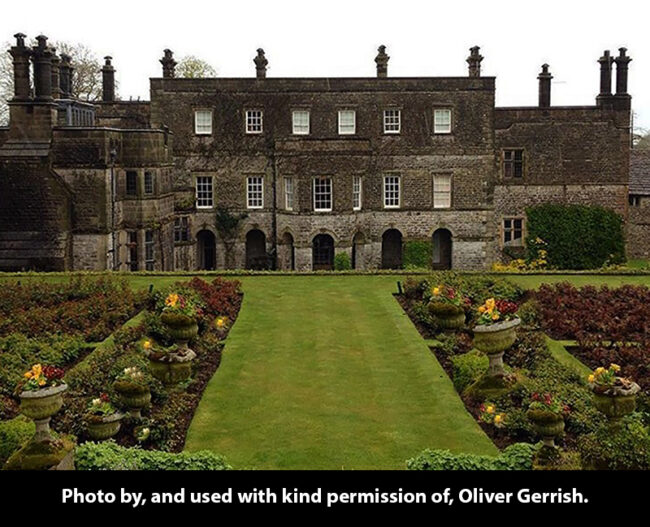
The garden facade
Earlier Houses: There was an earlier medieval manor house of the FitzHerberts across the street from the current house.
House & Family History: The bloodline of the FitzHerberts and their ancestors at Tissington goes back to before the "Domesday Book." The site of the old manor house, located in an estate village, sits across the road from the current house, the earliest parts of which date to the first decade of the 17th century. The central block is the type derived from Hardwick Hall and the work of the Smythsons. Robert Bakewell, Derbyshire's most famous blacksmith, made the gates at the entrance to the garden in 1720. The Great Hall, which extends through the house, is the largest room at Tissington. Its walls are lined with Jacobean paneling, while the Georgian Gothick chimneypiece and overmantel were introduced into the room by William FitzHerbert in 1759. About 1762 a new west facade was designed by Joseph Pickford of Derby. The first floor canted bay of this façade illuminates and showcases the elegant Drawing Room. A huge rebuilding scheme was commissioned from Sir Jeffry Wyatville, which, if built, would have made the house enormous—the plans can still be seen in a folio in the Library. In 1910 an important Arts & Crafts addition to the house was built by Arnold Mitchell. This range contains the famous Library—a truly delightful early 20th century space. Tissington Hall is one of only 300 homes in England that can boast that the descendants of the original builder still live here--400 years later. (We are very grateful to Oliver Gerrish for the majority of this history of Tissington). Tissington is also notable as the family home of Alleyne FitzHerbert, 1st and last Baron St. Helens (1753-1839), after whom Mount St. Helens in the Pacific Northwest region of the United States is named. Royal Navy Commander George Vancouver, who earlier in his career had sailed with Captain Cook, commanded an expedition onboard HMS "Discovery" to survey the Pacific Northwest, during which, on May 19, 1792, he became the first European to see the 9,671-foot volcano that he named after his friend, Lord St. Helens.
Collections: Some contents of Tissington Hall were sold by Christie's on January 22, 2009, bringing a total of £1,415,300.
Garden & Outbuildings: The gardens at Tissington were laid out by William Barrons in 1913. Tissington sports two stableblocks: an unusually early 15th century stables and one of circa 1907. The Tissington Estate today covers 1,000 acres.
Architect: Arnold Bidlake Mitchell
Date: 1906-10John Bernard (J.B.) Burke, published under the title of A Visitation of the Seats and Arms of the Noblemen and Gentlemen of Great Britain and Ireland, among other titles: Vol. II, p. 91, 1853.
John Preston (J.P.) Neale, published under the title of Views of the Seats of Noblemen and Gentlemen in England, Wales, Scotland, and Ireland, among other titles: 2.S. Vol. I, 1824.
Country Life: XXIX, 342, 378 plan, 1911. CLX, 158, 214, 286, 1976.
Title: Christie's Auction Catalog: Lord St. Helens & Sir William FitzHerbert, Jan 22, 2009
Author: NA
Year Published: 2009
Reference: pgs. 6, 8
Publisher: London: Christie's
ISBN: NA
Book Type: Softback
House Listed: Grade II*
Park Listed: Not Listed
Current Seat / Home of: Sir Richard Ranulph FitzHerbert, 9th Bt.; FitzHerbert family here since the 16th century.
Past Seat / Home of: William FitzHerbert, until 1772; Sir William FitzHerbert, 1st Bt., 1772-91; Sir Anthony Perrin FitzHerbert, 2nd Bt., 1791-98; Sir Henry FitzHerbert, 3rd Bt., 1798-1858; Sir William FitzHerbert, 4th Bt., 1858-96; Sir Richard FitzHerbert, 5th Bt., 1896-1906; Sir Hugo Meynell FitzHerbert, 6th Bt., 1906-34; Sir William FitzHerbert, 7th Bt., 1934-63; Sir John Richard Frederick FitzHerbert, 8th Bt., 1963-89.
Current Ownership Type: Individual / Family Trust
Primary Current Ownership Use: Private Home
House Open to Public: Yes
Phone: 01335-352-200
Fax: 01335-352-201
Email: [email protected]
Website: http://www.tissington-hall.com
Historic Houses Member: Yes