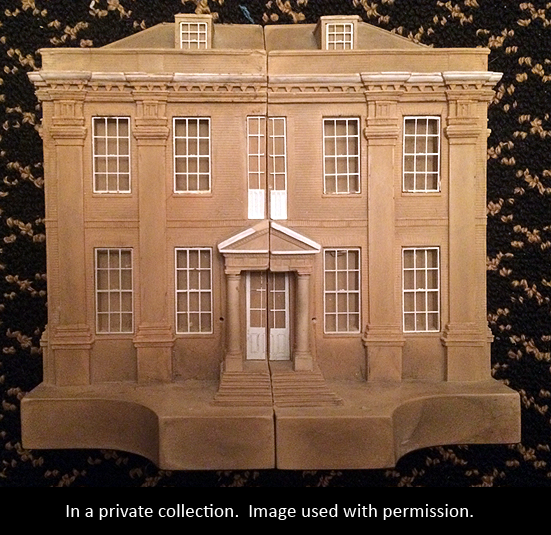
The entrance facade from Timothy Richards bookends
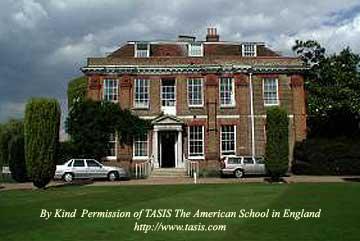
The entrance facade
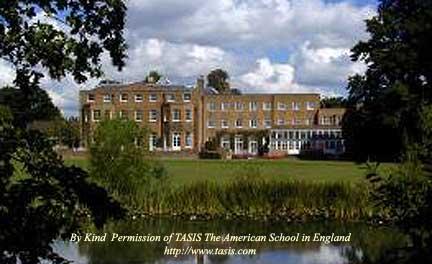
The garden facade
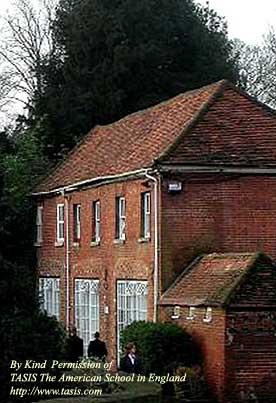
The Coach House
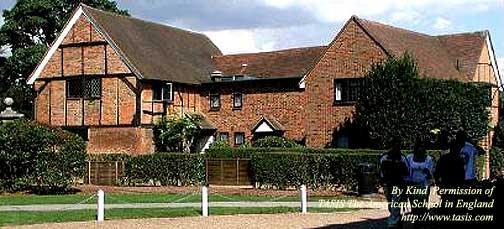
The Tudor Barn
Built / Designed For: Richard Bartholomew
House & Family History: Richard Bartholomew built Thorpe House between 1717 and 1745 around the core of an earlier house; additions were made in 1750 by its new owner, Isaac Townsend, a retired admiral of the Royal Navy and member of Parliament. At this time it was a fine brick structure with a Neoclassical Georgian facade. In 1789 Thorpe House was bought by a Major Scott and resided in by members of the Scott family until 1940s. Between 1942 and 1945 the War Office took possession of Thorpe House for the purposes of training specialist military personnel. Housing up to 100 people, they were instructed on receiving and transmitting services and reading and typing Morse Code. Thorpe House remained empty after the war for five years in a poor state of repair. In 1950 a son-in-law of the Scott family sold it to a Mr. Williams, who made his fortune as a wholesale greengrocer. In 1976 TASIS England became the tenant, with the option to purchase the property a year later, which the school did. Thorpe House is now home to TASIS England's Lower School (grades 3-5). The Sisters of the Community of St. Mary the Virgin, whose home base is in Harpenden, Hertfordshire, moved to Thorpe in 1931. In addition to bringing their chapel with them, the nuns also built the two corridors that link the chapel to Thorpe Place and to the orangery (previously the priests' vestry). The space was used by TASIS as a theatre until 1993, when the Fleming Theatre opened (it has since been renovated and converted into offices). Today the building is occupied by the school's admissions office and hosts social functions organized by the parents' council, as well as opening day registration. Much of the information in this history comes from the book "The Heart of Thorpe" by James Lander. This is a comprehensive history of the site of TASIS England and contains many photographs and illustrations of the various TASIS buildings from times past. (This history of Thorpe House kindly supplied by TASIS The American School in England).
Garden & Outbuildings: It seems likely that the 16th century Tudor Barn was originally constructed elsewhere and moved in the 17th century to its current position with one side resting on Minterne's 1613 wall. The roof is of queen post truss construction, and contains old beams and timbers. The windows are leaded lights. The walls, made up of a large oak timber frame, may have been in-filled with wattle-and-daub before the present brick in-fill. A small door upstairs, now disused, connects Tudor Barn with Tudor House. The fact that the angle at which they join is not square suggests that they were following a boundary or lane. The upper floor in the bay adjoining the Barn has been raised to match the level of the upper floor of the barn. The Tudor Barn is now used as the student center, a recreational area for leisure after classes are over. The orangery was built against the estate wall of Thorpe Place in the mid-to-late-18th century. The estate wall, built in 1613 by William Minterne (as can be seen in the exterior wall along Coldharbour Lane), was raised one and a half meters. The wooden facade has molded cornices, small dentils, and fairly thin glazing bars. Used originally as a heated greenhouse for the purpose of growing sun-loving plants, it was later used as the priests' vestry by the Sisters of St. Mary. The orangery today provides sun-lit classrooms for TASIS students. Built post 1550, Shepherd's Cottage is a timber-framed open hall building with three bays. One or two of the outer bays housing a platform, or jetty, were used as sleeping quarters. The middle bay, or hall, would have been open to the roof, at first thatched, then tiled and later thatched again. A hearthstone in the middle of the hall was used for cooking and heating, the smoke rising to the rafters. The inner walls are of wattle and daub construction. An external chimney was added in the 17th century and a floor inserted, creating two low stories. The fourth bay on the north end was added in the 19th century. The Sisters of the Community of St. Mary the Virgin modernized and extended Shepherd's Cottage in 1931, and added a small greenhouse to the western side, which no longer exists. The cottage was later rendered and is now Grade II- listed. The roof has been re-thatched three times in the last 25 years; the most recent occasion being the summer of 1997. The building is currently used as a boys' dormitory. A large extension, equaling half the floor size of the Thorpe House, was made in 1890 in order to modernize and expand the domestic offices. The extension was built of yellow brick in a style that imitated the original house; however, the floor levels are different and there are a few steps where the two structures meet. In 1990, the roof was raised to create another floor, which is now used for dormitory accommodation. In the mid-1970s the nuns of St. Mary's gardener and caretaker occupied the property. In 1976, when TASIS acquired the property, the house was used as faculty residence. The back and side elevations of the Coach House are built of red brick, whereas the western face is of yellow brick, in keeping with the main house. It is possible that there were two phases in its construction. From the design of the Diocletian window, the façade can be dated to some time after 1720. Built for the purpose of housing the family's horse-drawn carriages, it remained separate to the main house until 1869, when it became linked to the east wing of Thorpe House by a corridor. Today, middle and high school students use the Coach House as classrooms.
Chapel & Church: A famous ecclesiastical architect, Sir John Ninian Comper, who claimed to be the greatest church furnisher since Wren, designed the chapel in 1907. It was commissioned by the nuns of the Community of St. Mary the Virgin. When the sisters moved to Thorpe, they brought the chapel with them, reconstructing it in 1931. It was common for local Thorpe families to use the facility for private worship and christening ceremonies. When the Sisters left, the chapel was deconsecrated. (This history of Thorpe House kindly supplied by TASIS).
Architect: John Ninian Comper
Date: 1907John Bernard (J.B.) Burke, published under the title of A Visitation of the Seats and Arms of the Noblemen and Gentlemen of Great Britain and Ireland, among other titles: Vol. I, p. 228, 1852.
Title: Buildings of England: Surrey, The
Author: Nairn, Ian; Pevsner; Nikolaus; Cherry, Bridget (Reviser)
Year Published: 1971
Publisher: London: Penguin Books
ISBN: 140710213
Book Type: Hardback
House Listed: Grade II*
Park Listed: Not Listed
Past Seat / Home of: Richard Bartholomew, 18th century. Isaac Townsend, 18th century. Scott family, 1789 until 1940s. Williams family, mid-20th century.
Current Ownership Type: School
Primary Current Ownership Use: School
Ownership Details: Owned and occupied by the Tasis American School in England.
House Open to Public: No
Phone: 01932-565-252
Fax: 01932-564-644
Email: [email protected]
Website: https://www.tasis.com/
Historic Houses Member: No