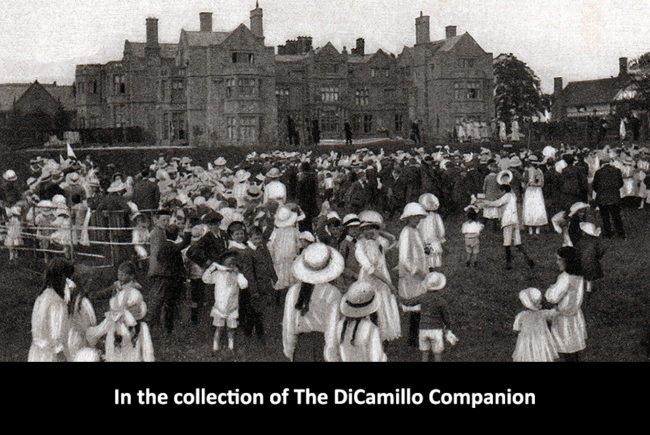
A photo of the 1916 Children's Day at Thornton Manor
Earlier Houses: An earlier Victorian Gothic villa of circa 1845 was incorporated into the house created by the 1st Lord Leverhulme in the late 19th and early 20th centuries.
House & Family History: Thornton Manor was created by the 1st Viscount Leverhulme as the quintessential house of the self-made Victorian man. The eclectic interiors feature a French Salon, a Georgian Entrance Hall, a Drawing Room in the style of Adam, a Music Room inspired by Inigo Jones, and a Tudor style Dining Room. J.J. Talbot's Music Room is easily the most spectacular room in the House; it was inspired by the Picture Gallery at Dawpool and features a glazed tunnel vault ceiling and a huge marble organ gallery. The fittings throughout the House are of the highest quality; the chimneypieces are of carved stone, and the staircases of mahogany. The 1st Lord Leverhulme was born William Hesketh Lever in 1851 in Bolton, Lancashire. He married his childhood sweetheart, Elizabeth Hulme, and created a fortune based on soap. By the turn of the 19th century Lever's soap products were found in bathrooms across the British Empire; so successful was the company, that by 1913 Lever produced half the soap sold in Britain. One of the company's major innovations was cutting soap into individual tablets, or bars, and wrapping them in paper. A noted philanthropist, Lord Leverhulme built a model community on 50 acres of land at Port Sunlight for his workers. His dream was "to build houses in which our workpeople will be able to be comfortable--with gardens back and front in which they will be able to know more of the science of life than they can in a back-to-back slum." He believed it was the first responsibility of a businessman to do good by his workers. He proposed a shorter work week and won election to Parliament in 1906 as a Liberal, proposing the make a shorter work week national law. Lord Leverhulme famously preferred to sleep outside; he had a special platform built on the roof of Thornton Manor that contained his brass bed, a bath, and a cupboard. He created The Leverhulme Trust, a charity that disperses (in 2001 pounds) £15 million per year in the field of education (the support of the Pevsner guides being a notable example). After the death of the 3rd, and last, Lord Leverhulme in 2000, Thronton was put up for sale by his daughters for £4 million. It is today a wedding and event venue.
Collections: Thornton contained a fine collection of paintings, including works by Alma-Tadema, Holman-Hunt, Leighton, Millais, and Lavery. Much of this collection ended up in the museum the 1st Viscount Leverhulme founded in 1914 to honor his wife: the Lady Lever Art Gallery in Port Sunlight. Lord Leverhulme founded a number of museums, which supported his belief that beautiful things should be shared and available for everyone. The remainder of the collection at Thornton was auctioned June 26-28, 2001 by Sotheby's.
Garden & Outbuildings: The 1st Lord Leverhulme loved gardens and laid out extensive ones at Thornton Manor. There were clipped yew hedges, a rose garden, a 20-acre lake, a loggia, a rose pergola, woodlands walks, and a pleached lime avenue. All of this was thrown open regularly for the Lever Brothers staff at nearby Port Sunlight, who came to Thornton for parties, picnics, and company gatherings. James Lomax-Simpson's half-timbered Gatehouse was modeled on the Gatehouse at Stokesay Castle. The House today sits in a 120-acre park.
Architect: Thomas Hayton Mawson
Date: Circa 1905Architect: James Lomax-Simpson
Date: 1912-14Architect: John Joseph Talbot
Date: 1899-1902Architect: Grayson & Ould
Date: 1904Architect: Douglas & Fordham
Date: 1896Architect: Jonathan Simpson
Date: Circa 1891Country Life: CLXXII, 18, 110, 1982.
Title: Cheshire Country Houses
Author: de Figueiredo, Peter; Treuherz, Julian
Year Published: 1988
Reference: pgs. 173, 176
Publisher: Sussex: Phillimore & Co. Ltd.
ISBN: 0850336554
Book Type: Hardback
House Listed: Grade II*
Park Listed: Not Listed
Past Seat / Home of: Charles William Potts, 19th century. William Hesketh Lever, 1st Viscount Leverhulme, 1888-1925; William Hulme Lever, 2nd Viscount Leverhulme, 1925-49; Philip William Bryce Lever, 3rd Viscount Leverhulme, 1949-2000.
Current Ownership Type: Corporation
Primary Current Ownership Use: Wedding & Event Venue
House Open to Public: By Appointment
Phone: 01513-531-155
Fax: 01513-531-166
Email: [email protected]
Website: http://www.thorntonmanor.co.uk
Historic Houses Member: No