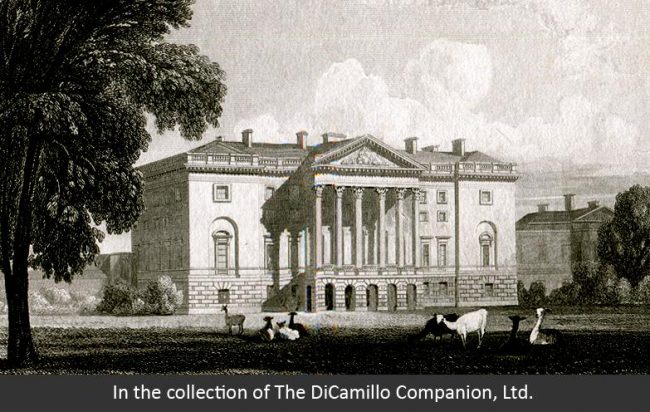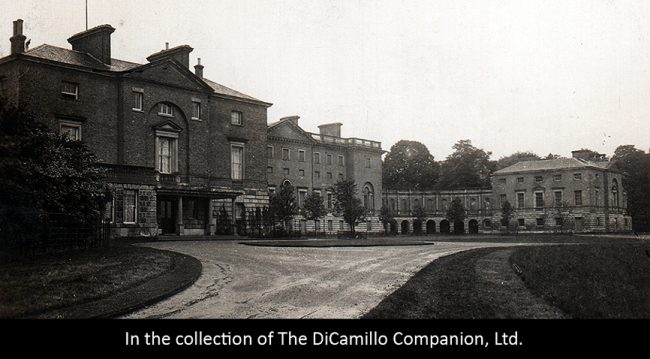
The Garden Facade from a mid-19th century engraving from "Neale's Views of Seats"

The Entrance Facade from a circa 1913 postcard
Earlier Houses: An earlier house, Old Thorndon Hall, partially remodeled for the 8th Lord Petre by Giacomo Leoni, was demolished by the 9th Lord and its stone used for Paine's new house.
Built / Designed For: 9th Lord Petre
House & Family History: Thorndon's grand Palladian portico was originally commissioned and imported from Italy in 1742 for Old Thorndon Hall; after that house burned, it was reused as part of the design of the new Thorndon Hall. In 1778 King George III and Queen Charlotte visited Thorndon on their way to see the troops at nearby Warley Common. The House suffered a devastating fire in 1878, leaving the main block and the West Wing gutted shells; the undamaged East Wing was reconfigured into a new home for the Petre family. In 1920 the Petres leased Thorndon and part of the Park to Thorndon Park Golf Club. In time, the golf club purchased the House and Estate, but sold the House in 1976 to Thomas Bates & Son, who converted it and surrounding outbuildings to 84 luxury flats and cottages in the 1980s. The golf club retained some of the Park, on which it built a new clubhouse and golf course.
Garden & Outbuildings: Capability Brown landscaped the Park between 1766 and 1772 at a cost of £5,000, approximately £8 million in 2012 inflation-adjusted values using the labour value commodity index. Though much of the Park today is part of Thorndon Park Golf Course, a surprising amount of Brown's design survives. Parts of the Park on the outskirts of Brentwood were sold during the 20th century for development. Essex County Council manages large areas of the former Park today as the public Thorndon Country Park.
Chapel & Church: A.W.N. Pugin designed the Petre Mortuary Chapel, which is today owned by the Historic Chapels Trust. Samuel Wyatt's Chapel survives as shell.
Architect: James Paine Sr.
Date: 1764-70John Bernard (J.B.) Burke, published under the title of A Visitation of the Seats and Arms of the Noblemen and Gentlemen of Great Britain and Ireland, among other titles: 2.S. Vol. I, p. 66, 1854.
John Preston (J.P.) Neale, published under the title of Views of the Seats of Noblemen and Gentlemen in England, Wales, Scotland, and Ireland, among other titles: 2.S. Vol. II, 1825.
Title: Biographical Dictionary of British Architects, 1600-1840, A - SOFTBACK
Author: Colvin, Howard
Year Published: 1995
Reference: pg. 610
Publisher: New Haven: Yale University Press
ISBN: 0300072074
Book Type: Softback
Title: Burke's & Savills Guide to Country Houses, Volume III: East Anglia
Author: Kenworthy-Browne, John; Reid, Peter; Sayer, Michael; Watkin, David
Year Published: 1981
Publisher: London: Burke's Peerage
ISBN: 0850110351
Book Type: Hardback
House Listed: Grade I
Park Listed: Grade II
Past Seat / Home of: Robert James Petre, 8th Baron Petre, 18th century; Petre family here from the 18th century until the 1920s.
Current Ownership Type: Corporation
Primary Current Ownership Use: Flats / Multi Family
Ownership Details: The House was converted into 84 flats in the 1980s.
House Open to Public: No
Historic Houses Member: No