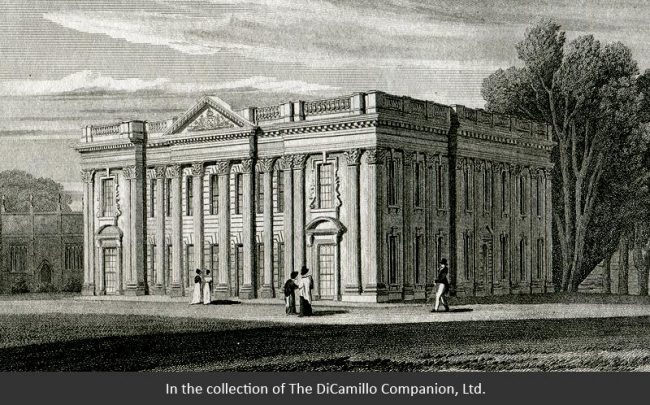
An engraving of the house from "Neale's Views of the Seats of the Noblemen and Gentlemen in England, Wales, Scotland and Ireland," 1822.
Earlier Houses: The current 18th century house was built around core of a 16th century house.
House & Family History: Sutton Scarsdale was one of the largest and grandest country houses in Derbyshire, with particularly fine paneling by Edward Poynton (who also did similar work at Mawley Hall in Shropshire). In 1919 the house, listed for sale, could find no buyer. It was ultimately purchased by asset-strippers who sold off the paneling, furniture, and lead from the roof, leaving the house a shell that quickly sank into a ruin. In 1946 Sir Osbert Sitwell heard that the total demolition of Sutton Scarsdale was imminent; though he could ill afford it, he purchased the house to save it from the wrecking ball, or as he said himself: as a gesture against "the folly and tragedy of destroying the beautiful and ancient homes of England." The Sitwell family could barely afford to hang on to the house, much less restore it; in 1970 they finally persuaded the nation to take it on as a preserved ruin (it is today under the protection of English Heritage). Three rooms from Sutton Scarsdale were sold to the Philadelphia Museum of Art, where they remain on display today. In the early 21st century evidence uncovered by John Harris and others indicated that the rooms at Philadelphia may not be fully from Sutton Scarsdale. Another room (No. 4 Pine Room) from the house was purchased by William Randolph Hearst, who never installed it. In the 1940s Hearst's room was purchased by Paramount Pictures and used as a set in motion pictures, including "Kitty" (1945), where it starred as Lady Susan's drawing room. Paramount donated the room to the Huntington Library, Los Angeles, where it remains today in storage. At Wentworth Woodhouse the hall passage on the ground floor that leads to the chapel has paneling on its walls from Sutton Scarsdale.
Comments: Pevsner called Sutton Scarsdale "easily the grandest mansion of its date in the county."
Architect: Francis Smith
Date: 1720sJohn Bernard (J.B.) Burke, published under the title of A Visitation of the Seats and Arms of the Noblemen and Gentlemen of Great Britain and Ireland, among other titles: Vol. II, p. 243, 1853. 2.S. Vol. I, p. 167, 1854.
John Preston (J.P.) Neale, published under the title of Views of the Seats of Noblemen and Gentlemen in England, Wales, Scotland, and Ireland, among other titles: Vol. I, 1818.
Country Life: XLV, 166, 1919.
Title: SPAB News
Author: NA
Year Published: NA
Reference: Vol. 22, No. 4, 2001, pgs. 26-29
Publisher: London: The Society for the Protection of Ancient Buildings
ISBN: NA
Book Type: Magazine
Title: England's Lost Houses From the Archives of Country Life
Author: Worsley, Giles
Year Published: 2002
Reference: pg. 13
Publisher: London: Aurum Press
ISBN: 1854108204
Book Type: Hardback
House Listed: Grade I
Park Listed: Not Listed
Past Seat / Home of: Nicholas Leke, 4th Earl of Scarsdale, 17th century. James Wandesford Butler, 1st Marquess of Ormonde, 19th century. Arkwright family, 19th century. Sir Osbert Sitwell, 20th century.
Current Ownership Type: English Heritage
Primary Current Ownership Use: Visitor Attraction
House Open to Public: Yes
Phone: 01604-735-400
Email: [email protected]
Website: https://www.english-heritage.org.uk
Historic Houses Member: No