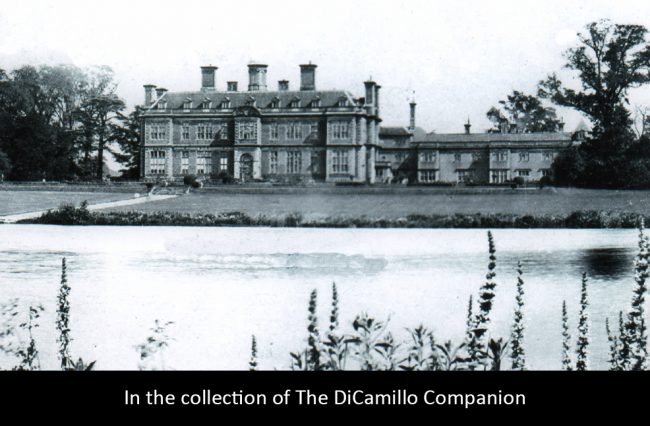
The house from across the lake from a circa 1904 postcard
Earlier Houses: The were probably a number of earlier houses on, or near, the site of the current house (Sudbury was listed in the "Domesday Book").
Built / Designed For: George Vernon
House & Family History: The Vernon family came to Sudbury as a result of the 16th century marriage of Sir John Vernon to Ellen Montgomery, the Sudbury heiress. The house as seen today is largely the creation of George Vernon, who inherited the Sudbury Estate in 1660 and rebuilt the old manor house, probably to his own designs. The house has wood carving by Grinling Gibbons and William Wilson, superb plasterwork by Samuel Mansfield and Robert Bradbury, and Baroque murals and painted ceilings by Louis Laguerre. Considered one of the finest staircases of its date in the country, the circa 1676 Great Staircase (painted white by John Fowler in the 20th century) features a balustrade with luxuriantly carved foliage by Edward Pierce. Between 1840 and 1843 Sudbury was leased by Queen Adelaide, widow of William IV. After the death of the 9th Lord Vernon in 1963, the family offered the house and its principal contents to the nation in lieu of death duties; in 1967 HM Treasury transferred ownership of the Sudbury Estate to the National Trust, through the National Land Fund. Since many of the most important contents had been sold earlier in the 20th century, the National Trust was faced with the challenge of furnishing the house and decorating it; this was accomplished by James Lees-Milne, John Fowler, Christopher Wall, and Deborah, Duchess of Devonshire, who worked together to create new interiors for Sudbury Hall. In 1974 Derbyshire County Council created the Museum of Childhood in Devey's Victorian service wing.
Collections: There is a fine collection of portraits, particularly those of Charles II's mistresses, in the Long Gallery. There were sales of pictures, furniture, and books in 1918 and 1919.
Comments: Sudbury Hall is considered one of the finest Restoration houses in Britain. Oliver Garnett, writing in the Sudbury guidebook of 2005: "Of all the great houses built in Charles II's reign, Sudbury Hall is one of the most idiosyncratic: a marriage of old-fashioned Jacobean features (particularly on the exterior) with carved stone, wood and plasterwork in the up-to-date classical style of Sir Christopher Wren's City churches." The ceiling of Sudbury's Long Gallery is considered the finest of its kind in England.
Garden & Outbuildings: During World War II a U.S. Air Force hospital was based in the park. After the transfer of Sudbury Hall to HM Treasury in 1963 the 10th Lord Vernon built a new house on the estate (in 1965) to the designs of Sir Martyn Beckett; this remains the seat of the Vernon family today.
Architect: William Henry Romaine-Walker
Date: Early 20th centuryArchitect: George Devey
Date: 1872-83Architect: Martyn Gervase Beckett
Date: 1965Architect: George Vernon
Date: Circa 1660-70Country Life: XVII, 486, 1905. LXXVII, 622, 650 plan, 682, 1935. CXLIX, 1428, 1971.
Title: Sudbury Hall Guidebook
Author: Garnett, Oliver; Cornforth, John; Wall, Christopher
Year Published: 2005
Reference: pgs. 4, 48
Publisher: Swindon: The National Trust
ISBN: 9781843590385
Book Type: Light Softback
Title: Belton House Guidebook - 1992
Author: Tinniswood, Adrian
Year Published: 1992
Reference: pg. 8
Publisher: London: The National Trust
ISBN: 0707801133
Book Type: Softback
Title: Biographical Dictionary of British Architects, 1600-1840, A - SOFTBACK
Author: Colvin, Howard
Year Published: 1995
Reference: pgs. 392, 994
Publisher: New Haven: Yale University Press
ISBN: 0300072074
Book Type: Softback
Title: Johansens Historic Houses, Castles & Gardens, 2000
Author: NA
Year Published: 1999
Publisher: London: Johansens Ltd.
ISBN: 1860177166
Book Type: Softback
House Listed: Grade I
Park Listed: Grade II
Current Seat / Home of: Vernon family (seated at 1960s house)
Past Seat / Home of: SEATED AT EARLIER HOUSES: Montgomery family, 16th century. SEATED AT CURRENT HOUSE: George Vernon, until 1702; Henry Vernon, 1702-19; George Venables-Vernon, 1st Baron Vernon, 1719-80; George Venables-Vernon, 2nd Baron Vernon, 1780-1813; Henry Venables-Vernon, 3rd Baron Vernon, 1813-29; George Charles Venables-Vernon, 4th Baron Vernon, 1829-35; George John Venables-Vernon, 5th Baron Vernon, 1835-66; Augustus Henry Venables-Vernon, 6th Baron Vernon, 1866-83; George William Henry Venables-Vernon, 7th Baron Vernon, 1883-98; George Francis Augustus Venables-Vernon, 8th Baron Vernon, 1898-1915; Francis Lawrance William Venables-Vernon, 9th Baron Vernon, 1915-63.
Current Ownership Type: The National Trust
Primary Current Ownership Use: Visitor Attraction
House Open to Public: Yes
Phone: 01283-585-337
Fax: 01283-585-139
Email: [email protected]
Website: https://www.nationaltrust.org.uk
Historic Houses Member: No