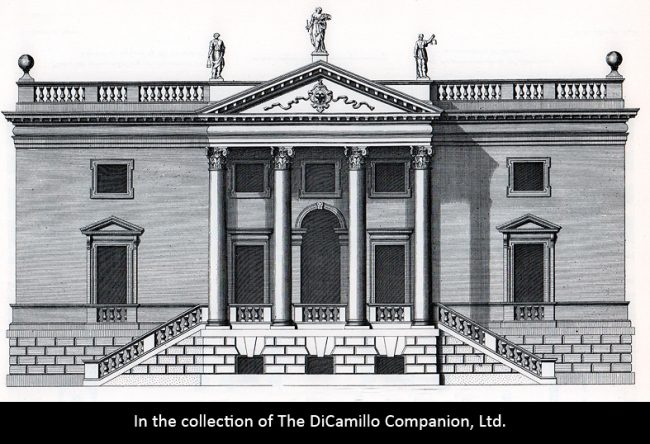
The entrance (east) facade from Colen Campbell's 1725 edition of "Vitruvius Britannicus"
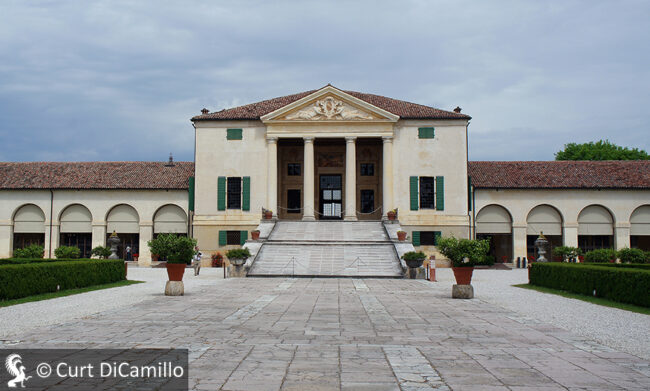
Palladio's 1558-61 Villa Emo, Veneto. Colen Campbell modeled his designs for Stourhead House on Villa Emo.
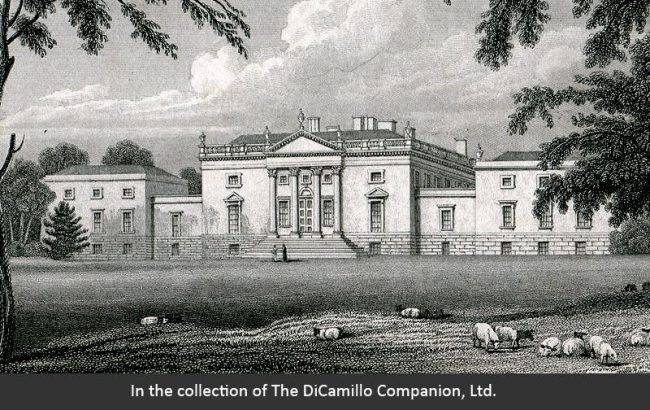
An 1831 engraving of the entrance (east) facade from "Great Britain Illustrated"
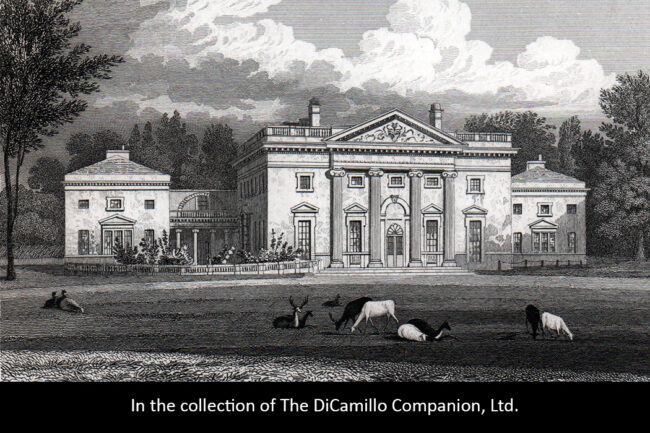
Baldersby Park from an 1829 engraving. Baldersby is a near-twin of Stourhead House, both designed by Colen Campbell. These two houses became the prototype of the Palladian English country house.
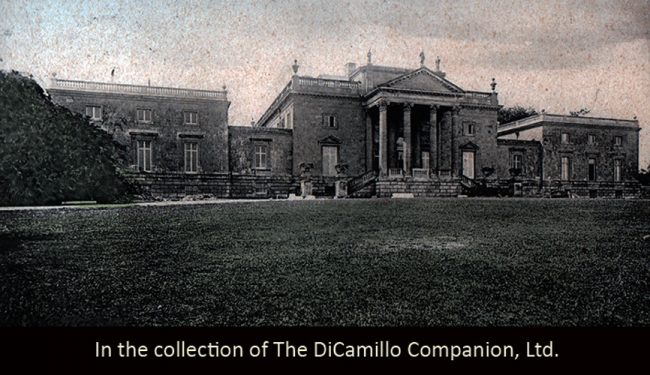
The entrance (east) facade from a 1905 postcard
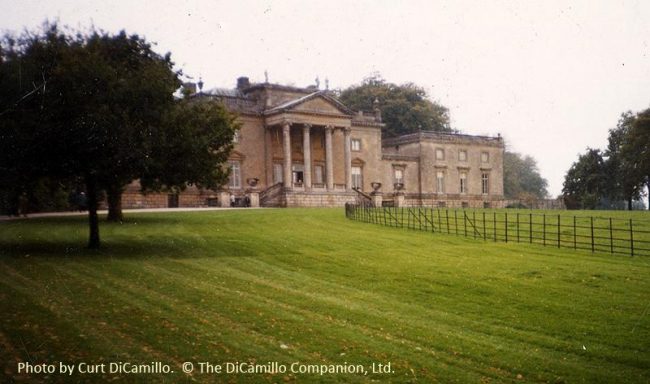
The entrance (east) facade circa 1999
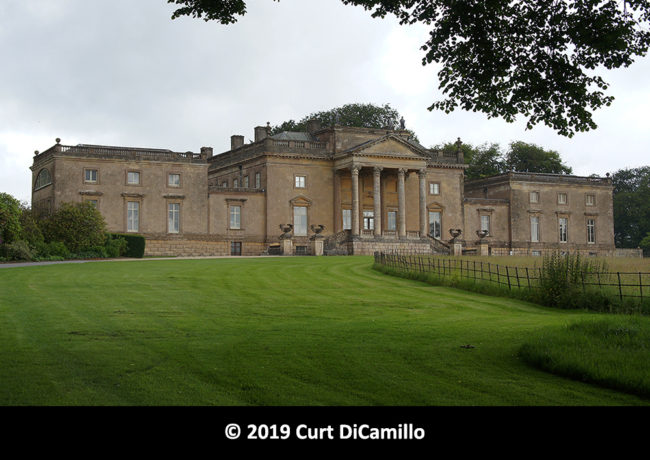
The entrance facade
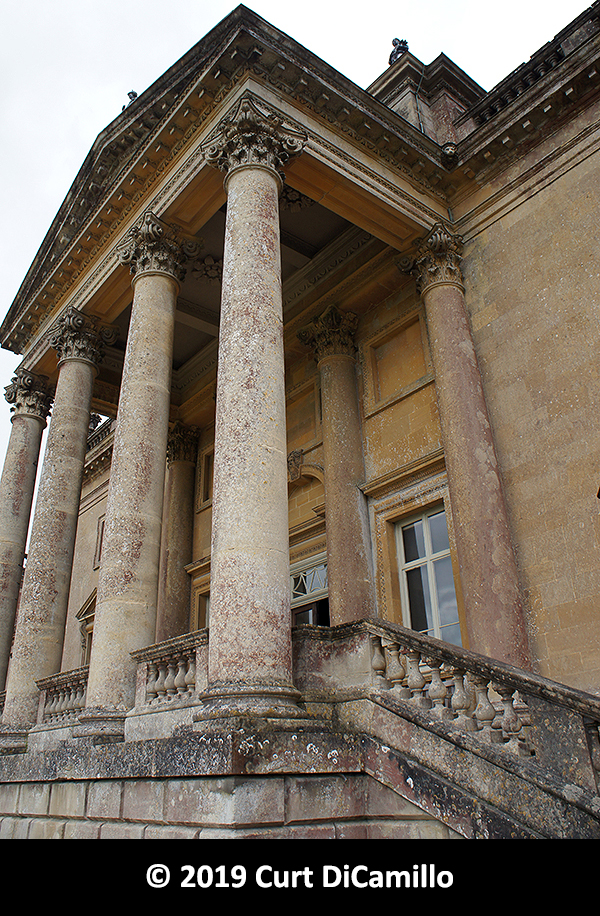
The entrance facade portico
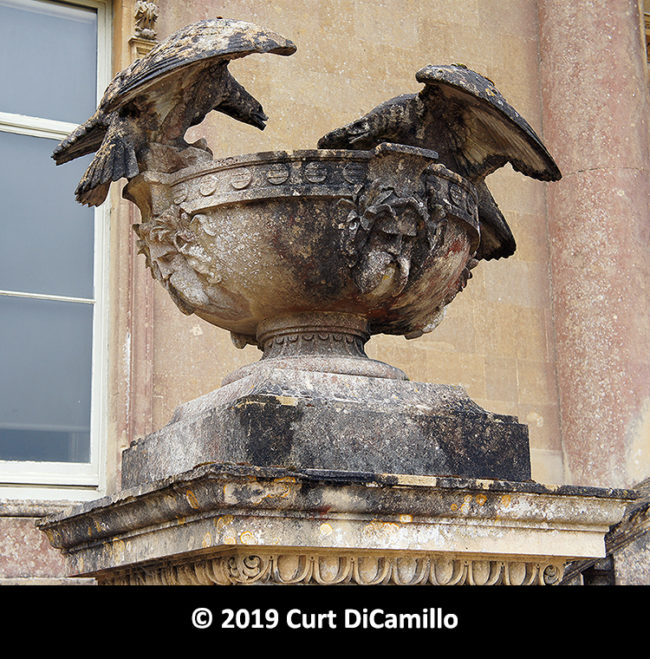
Eagle stone basin on entrance facade staircase (the eagle is the Hoare family's emblem)
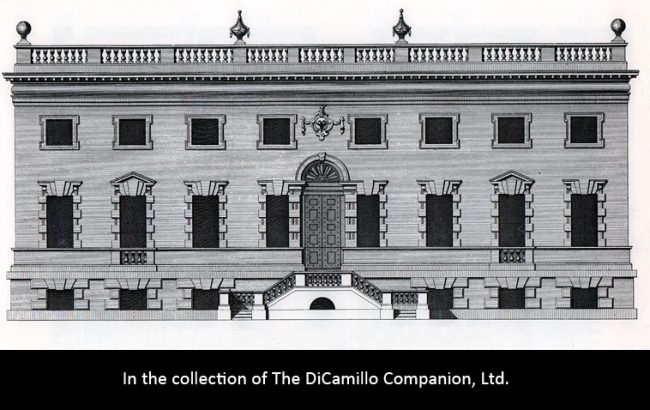
The south facade from the 1725 edition of "Vitruvius Britannicus"
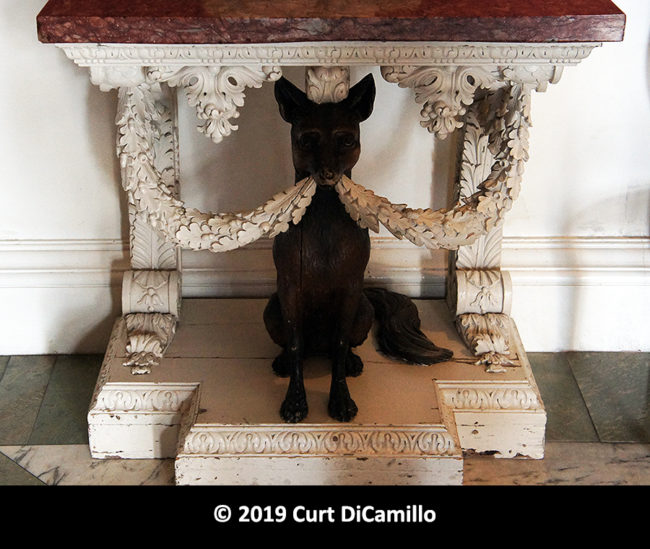
Painted deal fox console table with marble top. Made in London circa 1740, possibly by Benjamin Goodison.
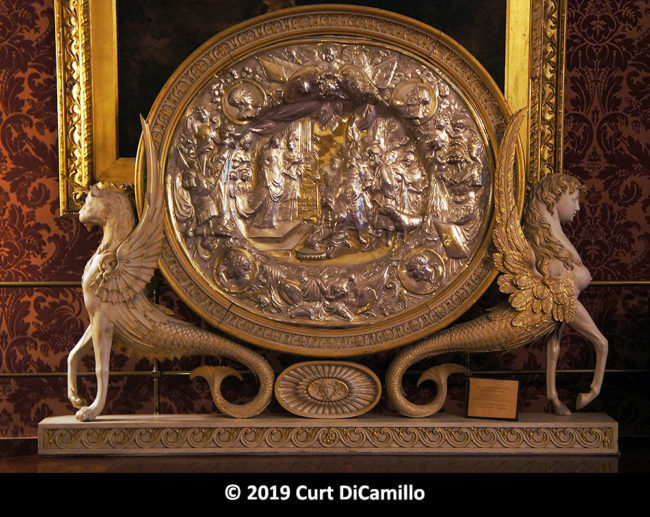
Vermeil salver showing Cyrus and Queen Tomyris, made in Augsburg the late 17th century by Heinrich Mannlich. The pine stand that holds it was carved in London by Sefferin Alken in 1777.
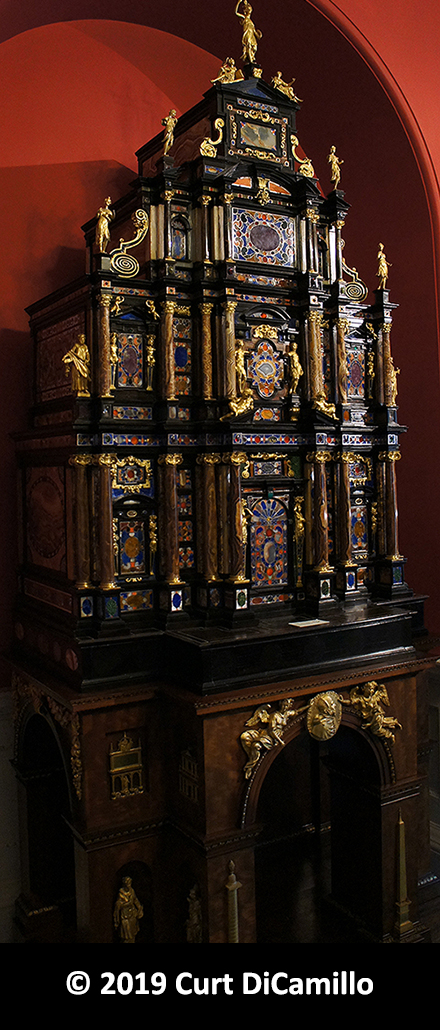
The circa 1585 Sixtus Cabinet (Pope's Cabinet)
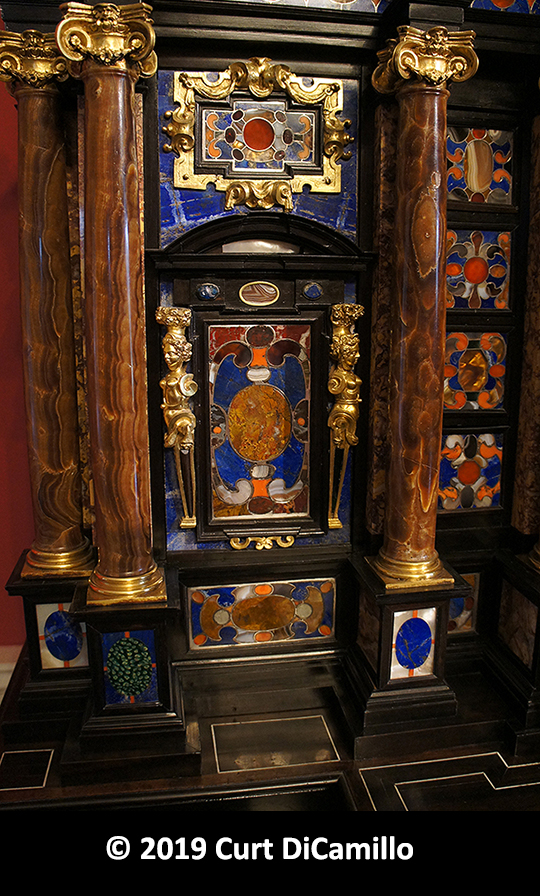
Detail of the Sixtus Cabinet (Pope's Cabinet)
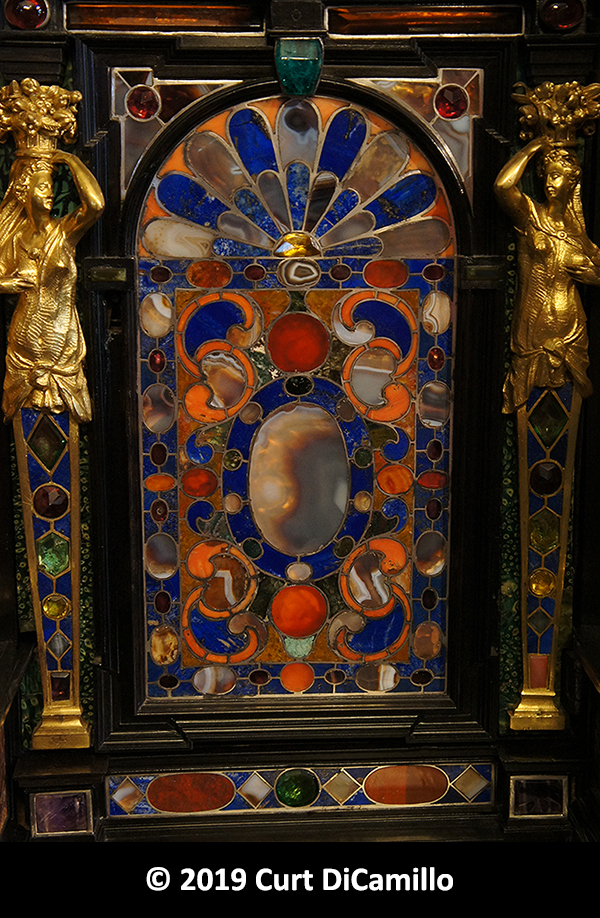
Detail of the Sixtus Cabinet (Pope's Cabinet)
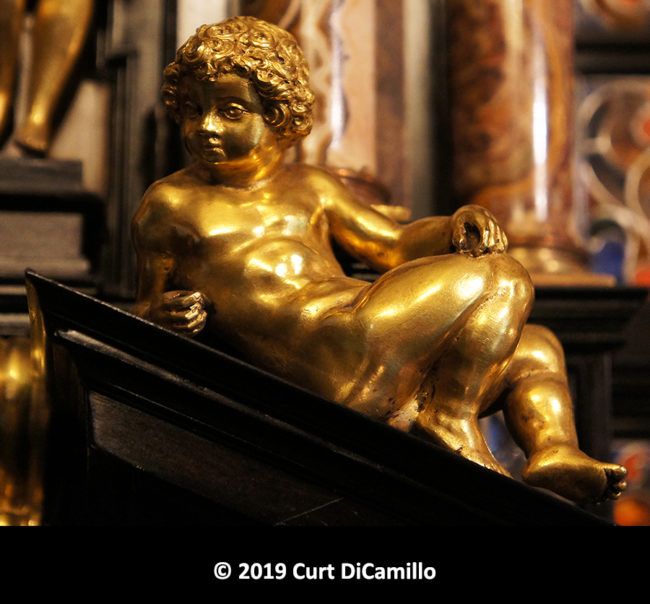
Detail of the Pope's Cabinet
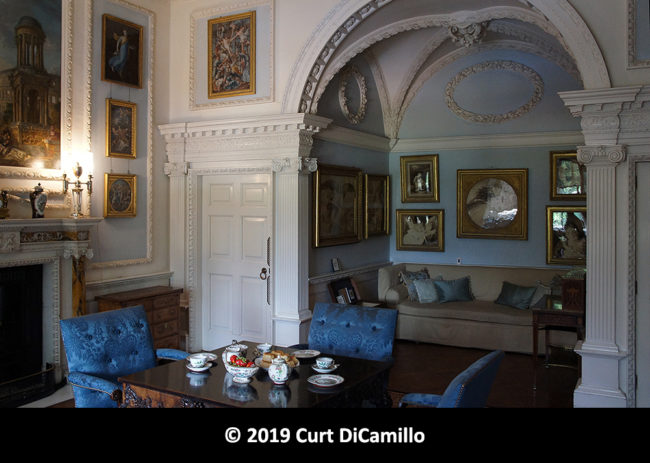
The Italian Room
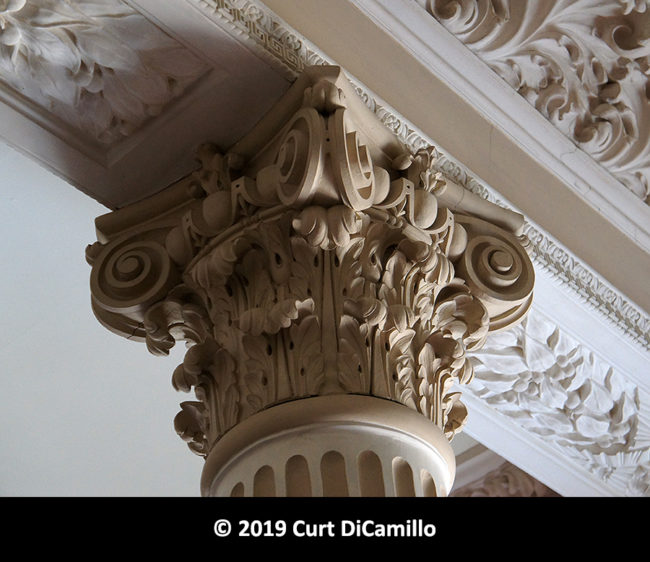
Corinthian capital in the column room
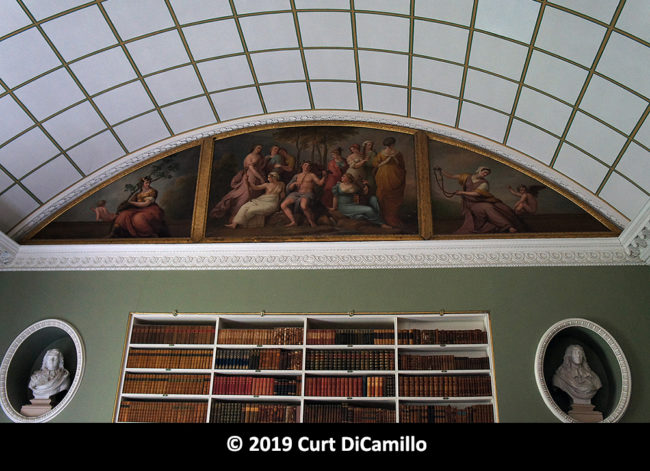
The library
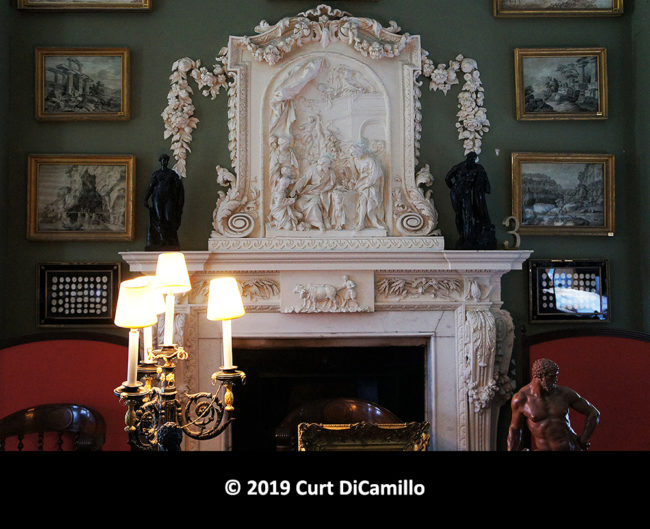
Library fireplace
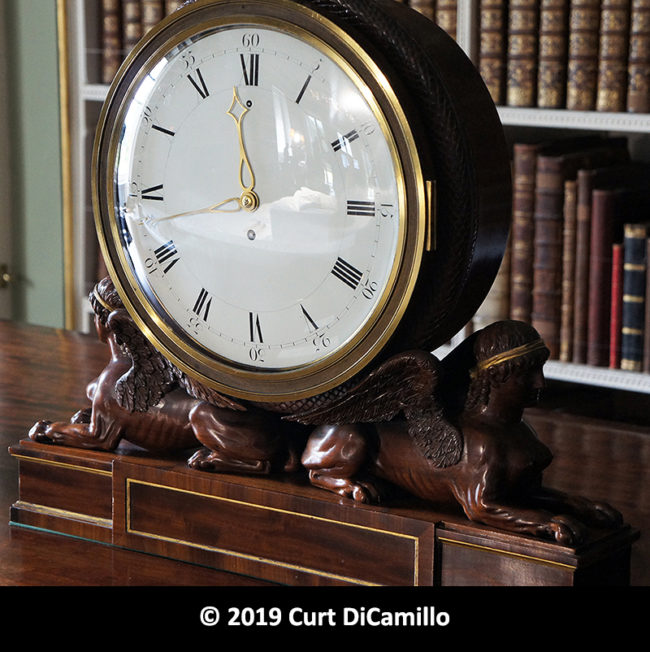
Early 19th century mahogany mantel clock by Chippendale the Younger
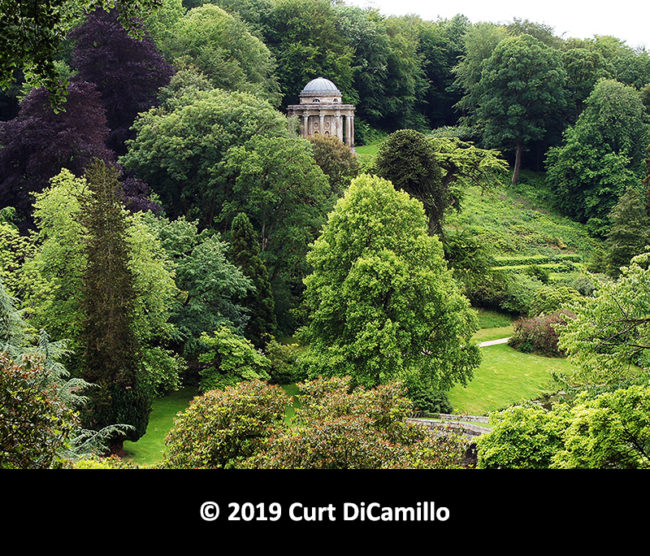
The Temple of Apollo
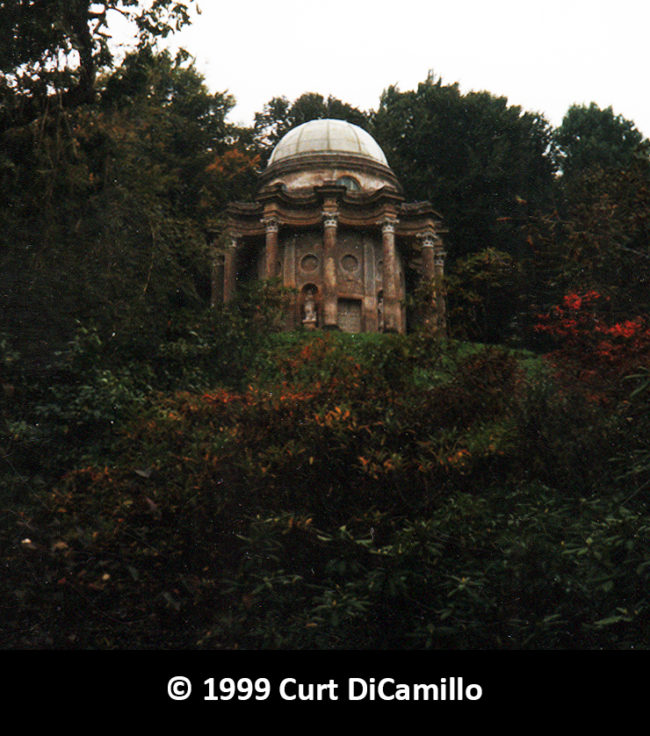
The Temple of Apollo
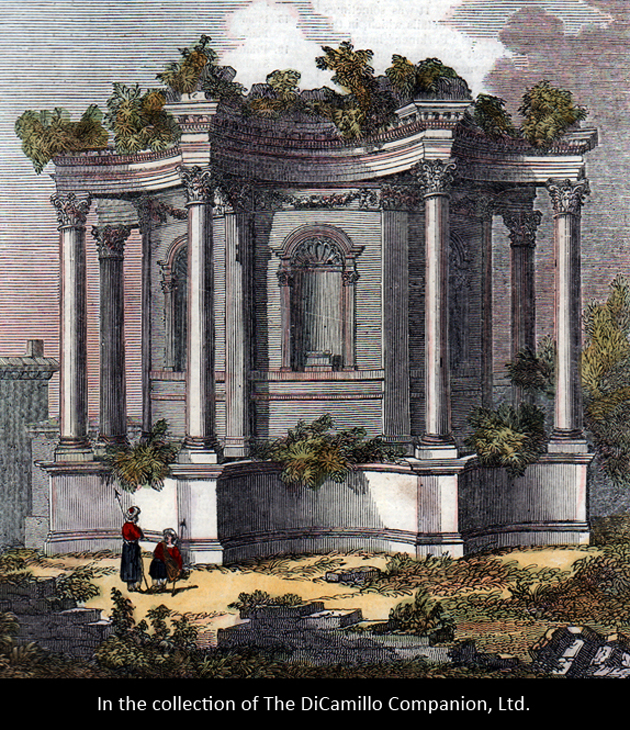
A hand-colored 1834 engraving of the ruins of the 1st century BC Temple of Venus at Baalbek (today Lebanon), upon which the Temple of Apollo at Stourhead may have been modeled.
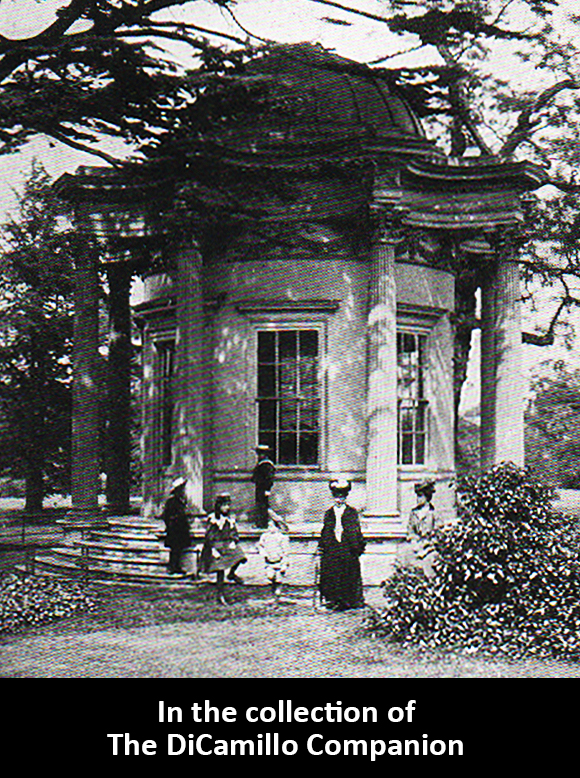
The Temple of the Sun, Kew, from a circa 1911 postcard. This folly may have inspired the Temple of Apollo at Stourhead.
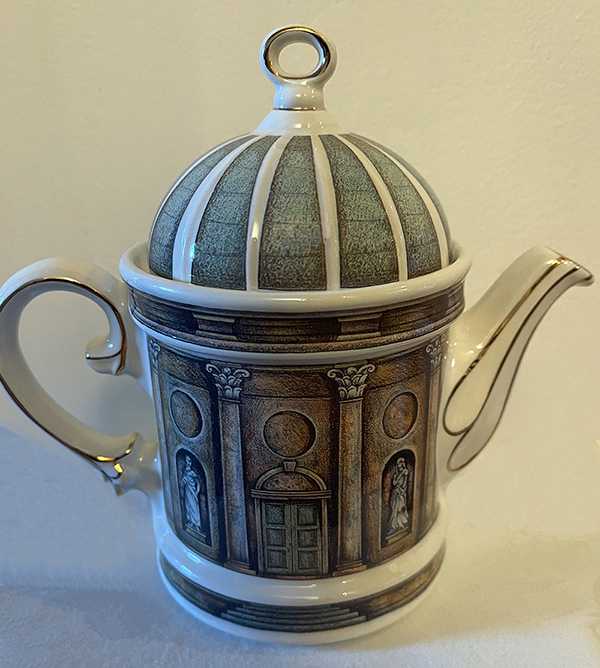
National Trust teapot in the shape of the Temple of Apollo. In a private collection. Image used with permission.
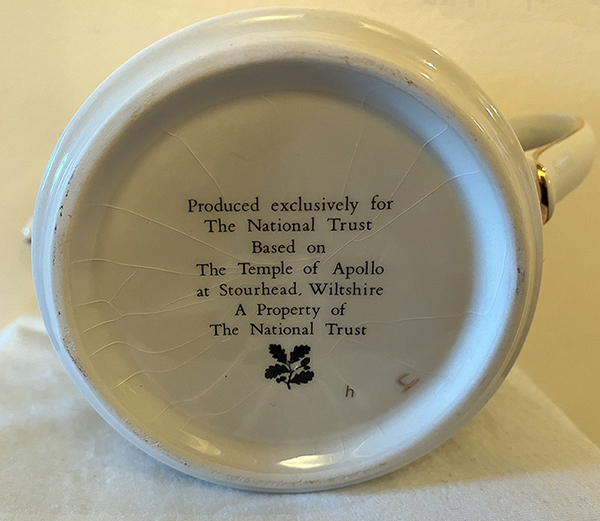
Bottom of National Trust teapot in the shape of the Temple of Apollo. In a private collection. Image used with permission.
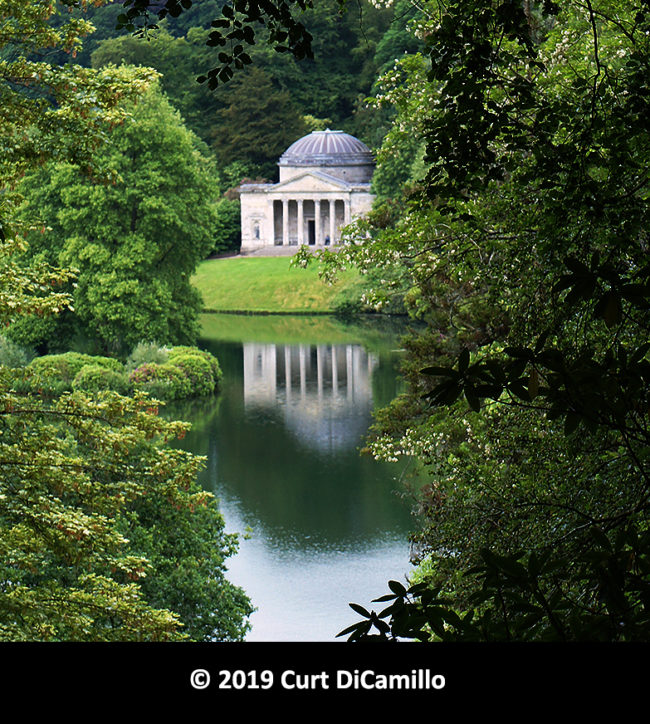
The Pantheon
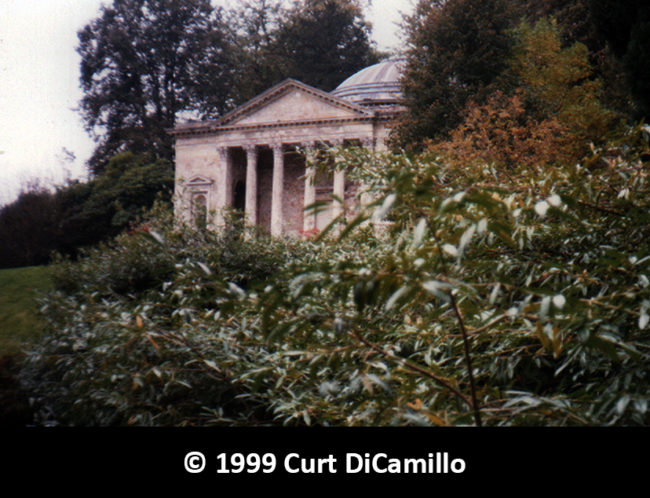
The Pantheon
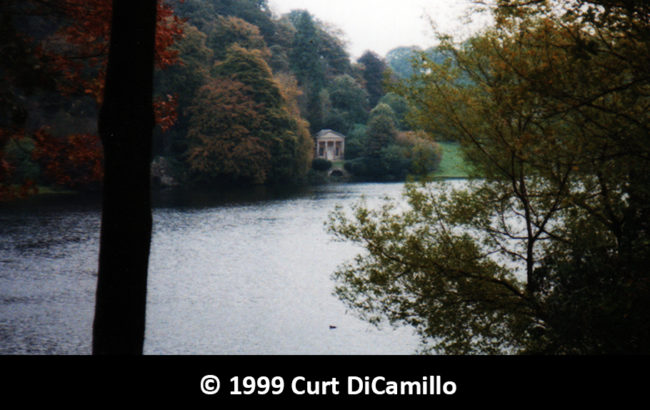
The Temple of Flora from across the lake
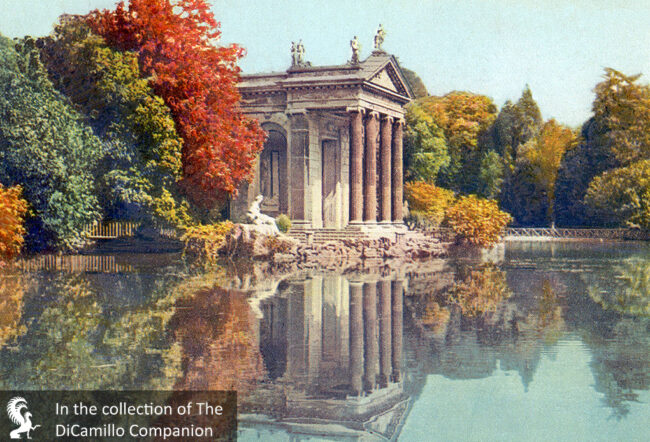
The Temple of Aesculapius (built 1785-92) in the gardens of the Villa Borghese, Rome, from a circa 1910 postcard. This folly was modeled on those in the garden at Stourhead.
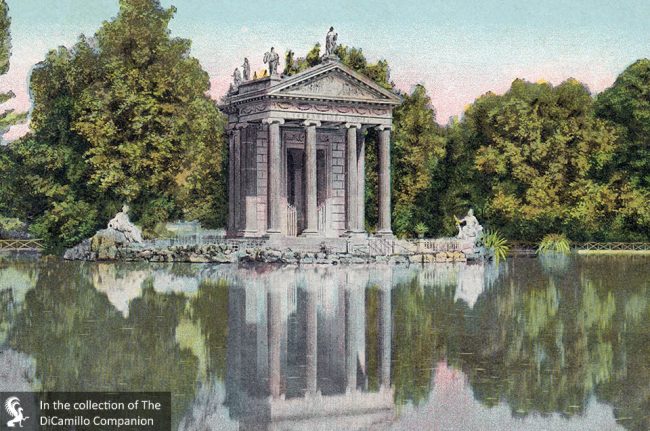
The Temple of Aesculapius, Villa Borghese, from a circa 1909 postcard.
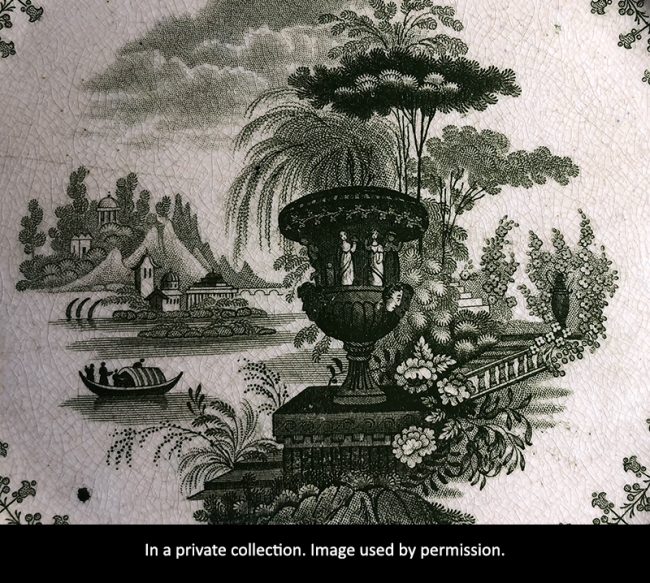
An 1840 Goodwin & Ellis Canova plate inspired by Stourhead Garden
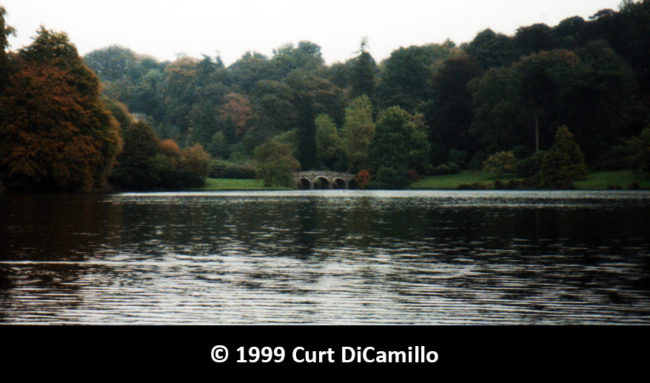
The Palladian Bridge from across the lake
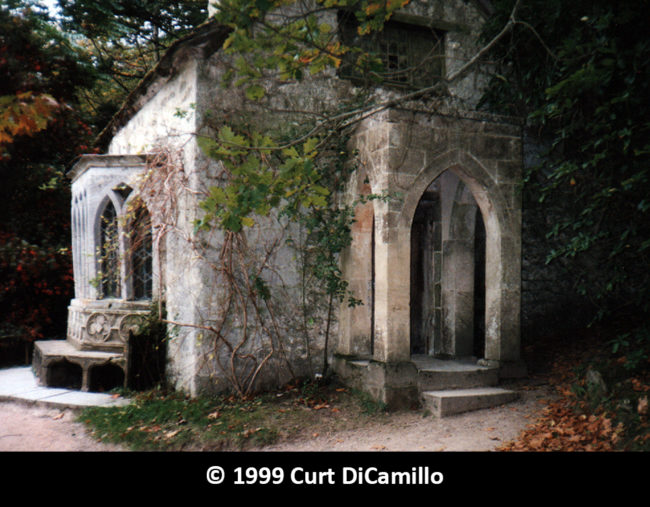
The Gothic Cottage
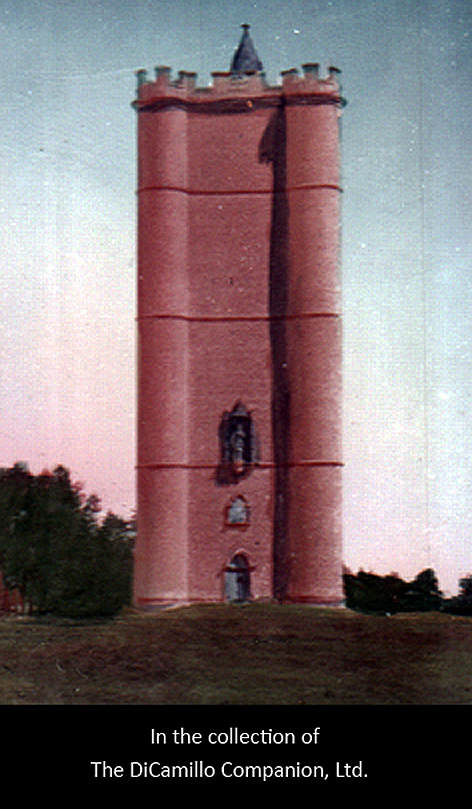
Alfred's Tower from a circa 1900 magic lantern glass slide
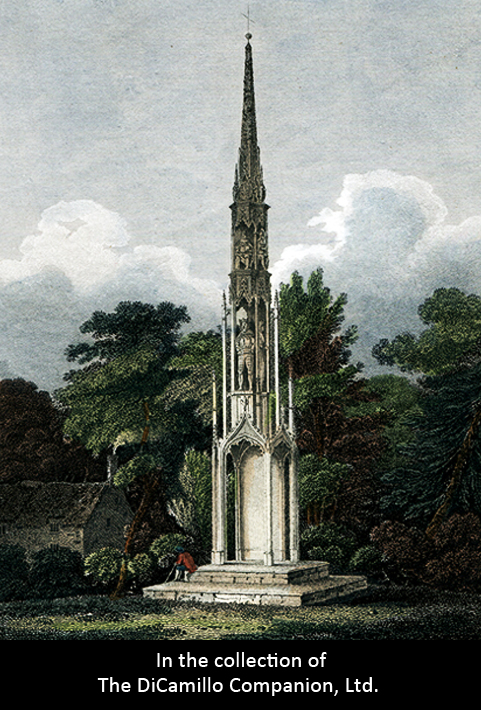
A hand-colored 1810 engraving of the Bristol Cross
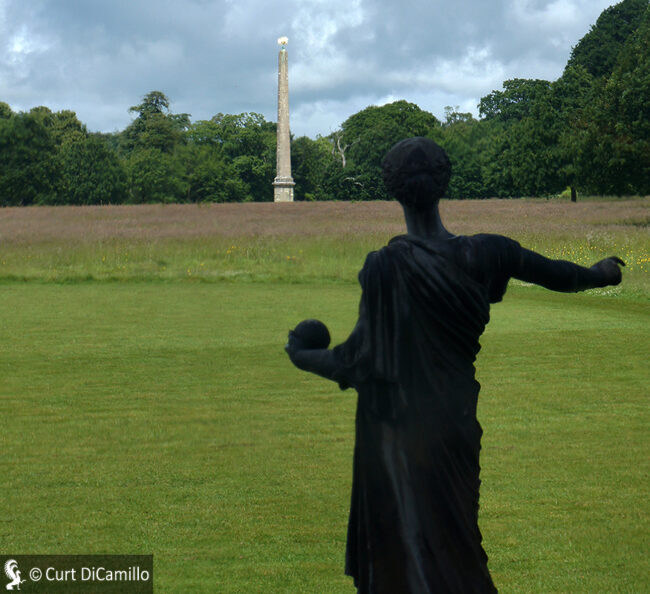
The obelisk from the house
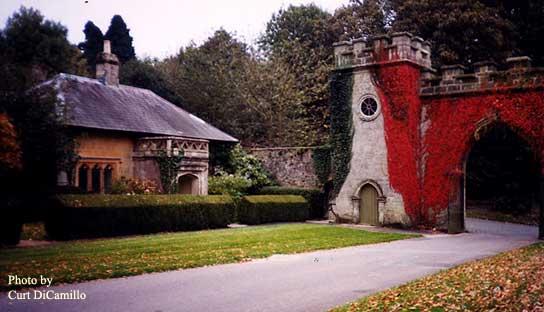
Gatehouse
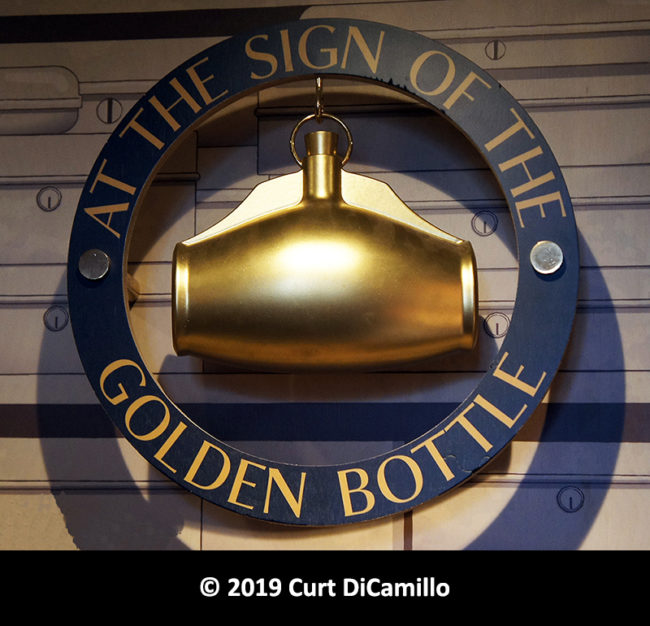
The sign of the golden bottle in the Hoare Museum at Stourhead. This is a modern reproduction of the sign that was used by the early Hoare goldsmiths.
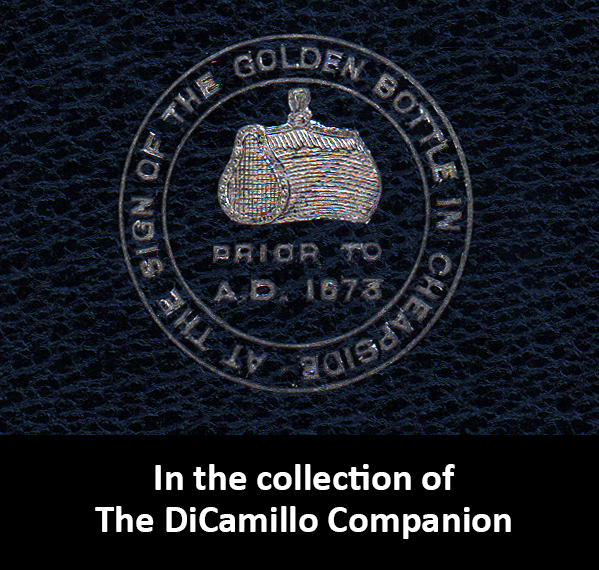
A Hoare's Bank 1950s checkbook cover showing the bank's golden bottle trademark
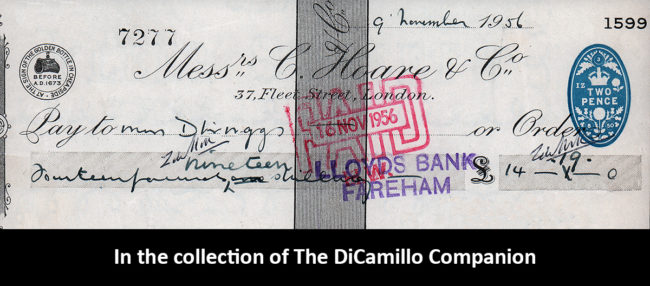
A 1956 Hoare's Bank check
Earlier Houses: The original Medieval manor of the Stourton family was torn down and replaced in 1718 by Colen Campbell's current house.
House & Family History: Legend has it that it was on the Stourton Estate that Alfred the Great hoisted his standard before marching to defeat the Danes at Edington. The first Stourton (pronounced Sterton) recorded here was Botolph de la Stourton, who married a daughter of Godwin, first earl of the West Saxons. De la Stourton’s son Robert was granted a license to build Stourton House (which remained standing until demolished in 1718 by Henry Hoare I). During the Civil War Stourton House was attacked by Roundhead troops in September 1644 and made uninhabitable. By the early 18th century the Stourtons had fallen on hard times and the Stourton Estate was heavily mortgaged. The Stourton family had been at Stourhead for 700 years when, in 1717, they sold up to Henry Hoare I, son of wealthy City of London banker Sir Richard Hoare of Hoare's Bank (for a history of the bank, please see below). The original manor house of the Stourtons was torn down and Colen Campbell was engaged, in the 1720s, to build a new house (one of the first country villas in the new Palladian style) for the Hoare family, which still stands today. Wings were added to the house between 1793 and 1795. Campbell’s style for Stourhead derived from villas built by Palladio in the 16th century for wealthy Venetians in the Veneto. The house is a near-twin of Baldersby Park, also designed by Colen Campbell; together, these two houses became the prototype of the Palladian English country house. The elevation and layout of Stourhead House was based by Campbell on Villa Emo (see "Images" section), which Palladio designed in the 1560s for Leonardo Emo, a wealthy foundry owner. The prostyle tetrastyle portico was added, 1838-39, by Sir Henry Hugh Hoare, 3rd Bt., to Campbell’s original design, under the supervision of Charles Parker. There was a serious fire in 1902 that gutted the center part of the house, with a loss of all the furniture and fittings on the upper floors. Furniture and pictures on the ground floor were saved, while the library and picture gallery were untouched. After the fire the interiors were restored, first by Doran Webb and then, after his dismissal, by Sir Aston Webb. When the Hoare family sold their Wavendon Estate in 1919 they removed many fine chimneypieces from Wavendon House to Stourhead to replace those lost in the 1902 fire. The Hoare family moved back into the rooms in the south wing in 1904 and, by 1907, the restoration of Stourhead House was complete. Sir Richard Colt Hoare (born 1758) was a noted antiquary, most famously as the author of the 13-part "History of Modern Wiltshire” and the two-volume “The Ancient History of Wiltshire.” Colt Hoare translated Giraldus de Barri’s “Itinerary of Archbishop Baldwin Through Wales, AD 1188” and was a great bibliophile, building the library at Stourhead to contain his outstanding collection of books and engaging Chippendale the Younger to furnish it (which he did between 1795 and 1820). Colt Hoare was also an enthusiastic plantsman; he cultivated geraniums, and, by 1821, had 600 varieties. Upon his death Colt Hoare left an estate of 11,000 acres (4,689 in Wiltshire, 3,781 in Somerset, and 2,791 in Dorset), containing approximately 50 farms. Sir Henry Hugh Arthur Hoare, whose only son was killed in World War I, thus being deprived of an heir, gave the house and 3,000 acres to the National Trust in 1946. BANK HISTORY: In 1665 Richard Hoare, the son of a successful horse dealer, became, at the age of 17, an apprentice in the goldsmiths’ trade. Seven years later he was declared a freeman of the Worshipful Company of Goldsmiths, and, as such, allowed to trade on his own account (Samuel Pepys famously brought him a chocolate dish to mend). In 1672 he took over the business of his former master, Robert Tempest, at the sign of the golden bottle in Cheapside, London, and traded there until 1690, when he moved the business to Fleet Street, which was then (as now) a busy thoroughfare linking the City of London with the West End. In those days people stored valuables, particularly gold, with goldsmiths for safe keeping. In time the goldsmiths came to realize that they could advance money, at high rates of interest, against the valuable deposits in their care. Since the gold itself was too bulky and inconvenient to trade, the goldsmiths made their transactions using pieces of paper inscribed with the relevant amounts. These receipts for money held on deposit, called goldsmiths’ notes, morphed into promissory notes and ultimately became the earliest form of banknotes in England. On July 11, 1676, Richard Hoare’s friend William Hale wrote Hoare a note which reads: “Pray pay to the bearer hereof Mr. Will Morgan fifty four pounds ten shilling and ten pence and take his receipt for the same.” This is one of the first known checks and survives today in the archives of C. Hoare & Co., the bank that began as a goldsmith in Cheapside. An interesting historical footnote is that in the 17th century Sir Richard, together with his banker colleagues Francis Child and Charles Duncombe, vehemently opposed the establishment of the Bank of England, which they viewed as a potential competitor. Richard Hoare became Sir Richard when he was knighted by Queen Anne on her succession in 1702. He was MP for the City of London from 1710 until 1715 and was lord mayor in 1712. In 1710 Queen Anne brought her privy purse account to Hoare’s; the bank has been used by the highest levels of society ever since (listed among its customers in the 18th century were the Earl of Burlington, William Kent, John Vanbrugh, and the Earl of Carlisle). In 1712 Sir Richard became one of the original directors of the South Sea Company; he died in 1719, a year before the famous South Sea Bubble collapsed. After his death the business was continued by two of his sons: Henry (who had been a partner since 1702) and Benjamin. The brothers sold much of the South Sea holdings before the crash, making handsome profits for themselves and the bank. Henry put some of these profits toward building his new country house, Stourhead; though he didn't live to see it completed, Henry's son, known as "Henry the Magnificent," made Stourhead House the treasure house it remains today. C. Hoare & Co., located at 37 Fleet Street, is today the oldest surviving independent bank in Britain, still owned and managed by Richard Hoare's direct descendants. (We are grateful to Pamela Hunter, archivist at C. Hoare & Co., for her assistance with the history of the bank). In the 1960s British Supermarionation puppet television series "Thunderbirds," Creighton-Ward Manor, the fictional home of Lady Penelope Creighton-Ward, was modeled on Stourhead House. In the TV series, which has a cult following, the mansion, a Grade I-listed building located in Kent, stands on the site of a Norman castle. The smart and brave Lady Penelope, who got about in FAB1 (her pink, chauffeur-driven, six-wheeled Rolls-Royce), was an undercover international rescue agent committed to saving the world from evildoers.
Collections: The painting collection contains 482 canvases, with works by Canaletto, Louis Ducros (many watercolors of Italian scenes), Poussin (“The Choice of Hercules”), Reynolds, and Cigoli (“Adoration of the Magi”). In 1883 the Stourhead Heirloom Sale took place; among the pieces sold were Poussin’s “Rape of the Sabines” and J.M.W. Turner's "Lake Avernus: Aeneas and the Cumaean Sibyl," 1814-15 (today in the collection of the Yale Center for British Art, New Haven, Connecticut). The Turner was probably commissioned by Sir Richard Colt Hoare and hung at Stourhead as a pendant to a view of Lake Nemi by Richard Wilson). Colt Hoare’s unique library of books of English topography and history were also sold at the heirlooms sale. Still, today Stourhead is notable for its magnificent Regency library, which contains over 5,000 volumes, as well its original furniture designed and made for the library by Chippendale the Younger. Pride of place in the cabinet room is the circa 1585 Sixtus Cabinet (see "Images" section), brought to Stourhead in the 18th century by Henry Hoare II (“the Magnificent'), who purchased the almost seven-feet-tall cabinet in Rome between 1740 and 1742. Studded with over 25 different varieties of precious and semi-precious stones, including emeralds, amethysts, citrines, lapis, and turquoise, this astonishing piece of furniture, also called the Pope's Cabinet, contains over 125 secret drawers and was made for Pope Sixtus V, who installed it at the Villa Montalto, his magnificent estate on the Esquiline Hill that overlooked the Baths of Diocletian. (Spanning almost 160 acres, Montalto was the largest estate contained within Rome’s ancient walls; the villa was destroyed in the 1860s to make way for Roma Termini [Stazione Termini], Rome’s central railroad station.) Sixtus’s cabinet has a Mannerist façade of ormolu and ebony and is decorated with an amazing array of semi precious stones and pietre dure inlay. It was called “…the greatest of all Roman pietre dure cabinets…” by Simon Swynfen Jervis in his 2015 book on the cabinet, “Roman Splendour, English Arcadia: The English Taste for Pietre Dure and the Sixtus Cabinet at Stourhead.” Amazingly, for most of its time in England, the Sixtus Cabinet was attributed as Florentine; as recently as 2005, the National Trust’s Stourhead guidebook listed it as such. Cabinets such as these were intended to hold collections of medals, cameos, gems, intaglios, and other small precious objects. Henry Hoare II hung around his cabinet paintings by Poussin, Canaletto, Maratta, and copies after Raphael.
Comments: Stourhead contains arguably the most famous garden in England. It's frequently cited as the most beautiful landscape garden in England, and the jewel in the crown of National Trust gardens. Clive Aslet, writing in "Landmarks of Britain: The Five Hundred Places that Made Our History": "It has sometimes been said the Picturesque movement, associated with gentlemen's enhancement of their parks, was Britain's greatest contribution to the visual arts of Europe. Stourhead is possibly its greatest surviving example." After a 1762 visit, Horace Walpole described the Stourhead Garden as "one of the most picturesque scenes in the World." The head curator of the National Trust, David Adshead: Stourhead contains "unquestionably the most perfect grotto in England."
Garden & Outbuildings: Stourhead is today a 2,650-acre estate at the source of the River Stour and includes the village of Stourton, gardens, farmland, and woodland, all owned by the National Trust. The gardens were designed by Henry Hoare II, known as “Henry the Magnificent,” and were laid out between 1741 and 1780 in a classical 18th century fashion. Hoare was inspired by Virgil's "Aeneid," the paintings of Claude Lorrain, and the writings of Voltaire in his design of the gardens. The Stourhead garden is set around a large artificial serpentine lake (created by damming the head of the river Stour) and dotted with temples, grottoes, obelisks, and follies. One of the most famous follies is the 160-foot-tall Alfred's Tower, one of the finest triangular folly towers in Britain, which celebrates the spot where Alfred the Great supposedly hoisted his standard in the 9th century before marching to defeat the Danes. Designed by Henry Flitcroft in 1762 and completed in 1772 (Flitcroft had earlier [1748] designed a similar tower at Wentworth Woodhouse), the tower is built of brick and is windowless—its great height designed solely to provide a sublime view. There are round projections at the corners, one of which contains the staircase that leads to the viewing platform, complete with a crenelated parapet. The tower is stark—its only decoration is a statue of King Alfred and three horizontal stone bands; the interior is hollow and open to the sky. Alfred’s Tower was designed to commemorate the peace with France and the succession, two years earlier, of George III, who, like Alfred, was considered a completely English king (at least by Hoare). Flitcroft designed many of the follies at Stourhead, including the Temple of Apollo (1765), possibly inspired by an illustration of the 1st century BC Temple of Venus at Baalbek (today Lebanon) in Robert Wood's "The Ruins of Baalbeck." The temple is round with detached Corinthian columns on a raised platform and a scalloped entablature (the original dome was a low, saucer-shaped hemisphere, similar to the one on the Pantheon). Though the Baalbeck temple (see "Images" section) is frequently cited as the inspiration for the Temple of Apollo, it is more likely that Flitcroft used William Chambers’s Temple of the Sun of 1761 at Kew as his inspiration (the Kew temple is a more accurate copy of the Baalbeck temple). By 1801 each niche of the Temple of Apollo contained a lead deity, copied from antique originals; a large cast of the Apollo Belvedere (the original is today in the collection of the Vatican Museums) occupied the place of honor in the interior. The lead statues were moved to the house when it was rebuilt after the 1902 fire; three of the statues are silhouetted against the sky on top of the pediment of the entrance façade of the house; the others can be found outside the west facade. The statues currently in the temple are copies (made 1907-08) of the originals. Also designed by Flitcroft, 1744-46, is the Temple of Flora (originally the Temple of Ceres). Built in Chilmark stone by William Privet, it replaced an earlier building. The temple is one room with a prostyle tetrastyle portico with Tuscan columns. Over the door is the inscription “Procul, O procul este profani” ("Begone, you who are uninitiated! Begone!”), the words of the Cumaean Sybil in “The Aeneid,” Book VI, where Aeneas is about to enter the underworld and have the story of the founding of Rome revealed to him. In the early 16th century this inscription was over the entrance to the pope’s private garden in the Vatican (the Belvedere). Inside the Temple of Flora: marble busts of Alexander the Great and Marcus Aurelius; a Coade Stone copy of 1772 of the Borghese Vase by Daniel Pincot (the original is in the Louvre); altars in the style of William Kent; and four 18th century seats copied from Bernard de Montfaucon’s 1725 “Supplement to Antiquity Explained” (the seats are early examples of archeological correctness in English 18th century furniture). In 1743 a reclining statue of a river god was placed in a niche over a spring called the Paradise Well inside the temple; this was part of an architectural cascade designed by Flitcroft in 1744 (the lake later covered the lower part of the cascade and all that remains today is a rock recess). In 1765 a statue of Neptune and four horses was placed on a pedestal in the basin before the temple; these had disappeared by the first decade of the 19th century. Flitcroft’s Pantheon of 1754-56 (originally the Temple of Hercules) is considered the most important temple at Stourhead, serving as the primary focus for the garden and imprinting it with a classical flavor. It has a hexastyle Corinthian portico with closed bays, screens, a vestibule, and a shallow saucer-domed rotunda. To the left and right of the portico are pedimented niches that contain lead statues of Venus Callipygos and Bacchus, very likely the work of John Cheere. The circular interior of the Pantheon contains seven arched recesses, topped by a coffered dome with a center oculus. The arched recesses contain the following statues: a 1747 marble statue of Hercules by Michael Rysbrack; a marble statue of Flora, also by Rysbrack; a lead statue of Diana; St. Susanna, after Drancois Duquesnoy; an antique marble statue of Livia Augusta as Ceres; Meleager, a plaster statue by Cheere; and a plaster statue of Isis. Over the recesses and above the door are eight relief painted plaster panels by Benjamin Carter. The obelisk was built 1839-40 of Bath stone and is surmounted by a solar disc; it replaced the original Chilmark stone obelisk built by William Privet for Henry Hoare that was begun in 1746. The second obelisk was struck by lightning in 1853 and restored; the memorial tablet was added by Sir Richard Colt Hoare in 1815. At one time (long gone) there was a Turkish Tent of painted canvas at Stourhead, similar to the one at Painshill; it stood on a level below the terrace and had a view of the lake and the Pantheon (Charles Hamilton of Painshill gave advice on the creation of the gardens at Stourhead). Also gone is the Hermitage, or Druid’s Cell, which sometimes contained a hermit, hired to entertain the Hoares’ guests. It was built in 1771 of old trees and was dismantled in 1814. The 1748 grotto is a man-made cave with a circular domed chamber with two symmetrical arms; the inscription on the pediment of the entrance, added in 1776, reads “intus aquae dulces, vivoque sedilia saxo, Nympharum domus” (“within, fresh water and seats in the living rock, the home of the nymphs”). The inscription was taken from “The Aeneid,” Book I, wherein Virgil describes the cave in the haven near Carthage, where Aeneas and his men take refuge from a storm. Within the grotto is the reclining nymph, a lead copy of the famous sleeping Ariadne, which was part of the collection in the Belvedere Garden of the Vatican. Also in the grotto is the River God’s Cave, the highlight of which is Cheere’s painted lead statue (1751) of a river god. The Bristol High Cross was erected in Bristol to celebrate the crown and the independence of the city merchants. The cross originally stood at the junction of the High Street and Broad Street in Bristol and was removed in 1733 as an obstruction. It was rebuilt on College Green in 1736, and then dismantled completely in 1762 and erected at Stourhead in 1765. The cross is a medieval monument of a variety of dates, the oldest bits dating from the early 15th century. It was restored in 1894 and again in 1981, when the National Trust dismantled and rebuilt the cross with stainless steel strengthening on five shafts. The four standing figures in the lower tier were too fragile to be restored and were loaned to the Victoria & Albert Museum; the current figures are modern carved stone replicas. The Iron Bridge, by Maggs and Hindley, was built in July of 1860 and replaced an oak bridge of 1842. There is also the dam of circa 1754 and the Rockwork Bridge of 1762-65. In the 18th century there was also a Chinese Umbrella, long gone. The convent of circa 1760-70 is a Gothic style building in an irregular rustic style, complete with turrets, spires, and a thatched roof. The thatched Gothic Cottage was built by 1785; in 1895 it was converted to a summer house; in 1907 the cottage was re-roofed with stone tiles from an old cottage at West Knoyle. St. Peter’s Pump dates from 1474; it formerly stood in Bristol near St. Peter’s Church (at the west corner of Peter Street). The pump was removed in 1766 by an Act of Parliament and re-erected on a grotto base in 1768 at Stourhead in Six Wells Bottom. The iconic stone Palladian Bridge is taken directly from the 1721 book, “The Architecture of Palladio,” Book III, Plate XII. There are also two Iron Age hill forts: Whitesheet Hill and Park Hill Camp. Architect, landscape enthusiast, and amateur painter Copplestone Warre Bampfylde made many drawings of the gardens at Stourhead in the 18th century. In 1765, with the help of William Hoare (no relation to the Hoares of Stourhead), Bampfylde designed the cascade at Stourhead (he had earlier devised an ingenious cascade at this own home, Hestercombe). Between 1910 and 1918 most of the outlying estate properties (Wiltshire, Dorset, and Somerset) were sold, reducing the size of the estate by 5,000 acres. The Oxenham Estate was sold in 1911 and the Wavendon Estate was sold in 1919 (chimneypieces from Wavendon were moved to Stourhead to replace those lost in the 1902 fire). The Stourhead gardens today are home to a large collection of trees and shrubs from around the world, especially in the 12-acre pinetum, which contains many species of North American trees. Of all the great 18th century English gardens, Stourhead is the only one that has maintained a continuity of design and maintenance over 200 years, with the Hoare family in unbroken ownership from 1715 until 1946, when ownership of the house, together with 3,000 acres, passed to the National Trust (the other 2,215 acres of the estate were bequeathed to Sir Henry’s cousin, Henry Peregrine Rennie Hoare, the eldest son in the direct male line of Sir Richard Hoare, the founder of the bank).
Chapel & Church: St. Peter’s Church is on the Stourhead Estate, though it does not belong to the National Trust. The interior features 14th century arcades, altered in 1847 when the church was reconstructed, during which a vestry was added and a clock inserted into the tower. In 1877 the church was rearranged and re-roofed. The east window was removed in 1937. St. Peter’s contains many Hoare monuments, the most notable being that of Sir Richard Colt Hoare, whose tomb is a marble sarcophagus (ordered from Florence in 1819) under a Gothic canopy with a pierced parapet.
Architect: Henry Flitcroft
Date: 1740s-60sArchitect: Henry Hoare II
Date: 1741-80Architect: Charles Parker
Date: 1838-40Architect: Edward Doran Webb
Date: Post 1902Architect: Aston Webb
Date: Post 1902Architect: William Wilkins Jr.
Date: 1816-17Architect: John Carter
Date: 1806Vitruvius Britannicus: C. III, pls. 41-43, 1725.
John Bernard (J.B.) Burke, published under the title of A Visitation of the Seats and Arms of the Noblemen and Gentlemen of Great Britain and Ireland, among other titles: Vol. I, p. 90, 1852.
John Preston (J.P.) Neale, published under the title of Views of the Seats of Noblemen and Gentlemen in England, Wales, Scotland, and Ireland, among other titles: Vol. V, 1822.
Country Life: LXXXIII, 638, 1938. CIX, 38, 1951.
Title: Stourhead Guidebook - 1999
Author: NA
Year Published: 1999
Reference: pgs. 22-23
Publisher: London: The National Trust
ISBN: NA
Book Type: Softback
Title: Stourhead Landscape, The - 1999
Author: Woodbridge, Kenneth
Year Published: 1999
Reference: pgs. 27, 45-47, 49-50, 52-53, 55, 58-60
Publisher: London: The National Trust
ISBN: NA
Book Type: Softback
Title: This Other Eden: Paintings From the Yale Center for British Art
Author: Warner, Malcolm; Alexander, Julia Marciari
Year Published: 1998
Reference: pg. 88
Publisher: New Haven: Yale University Press
ISBN: 0300074980
Book Type: Hardback
Title: Roman Splendour, English Arcadia: The English Taste for Pietre Dure and the Sixtus Cabinet at Stourhead
Author: Jervis, Simon Swynfen; Dodd, Dudley
Year Published: 2015
Reference: pgs. viii, ix, 62, 112, 122
Publisher: London: Philip Wilson Publishers
ISBN: 9781781300244
Book Type: Hardback
Title: Biographical Dictionary of British Architects, 1600-1840, A - SOFTBACK
Author: Colvin, Howard
Year Published: 1995
Reference: pgs. 212, 230, 368, 735, 806, 1058
Publisher: New Haven: Yale University Press
ISBN: 0300072074
Book Type: Softback
Title: Landmarks of Britain: The Five Hundred Places that Made Our History
Author: Aslet, Clive
Year Published: 2005
Reference: pgs. 41-42, 151
Publisher: London: Hodder & Stoughton
ISBN: 0340735104
Book Type: Hardback
Title: National Trust Magazine, The
Author: NA
Year Published: NA
Reference: Number 96, Summer 2002, pg. 11
Publisher: Swindon: The National Trust
ISBN: NA
Book Type: Magazine
Title: Stourhead Guidebook - 1990
Author: NA
Year Published: 1990
Reference: pgs. 5, 9, 11, 38-49, 52-54, 57
Publisher: London: The National Trust
ISBN: NA
Book Type: Softback
House Listed: Grade I
Park Listed: Grade I
Current Seat / Home of: The Hoare family, who lease space in the house from the National Trust.
Past Seat / Home of: SEATED AT EARLIER HOUSES: Botolph de la Stourton, 11th century; William Stourton, 2nd Baron Stourton, 15th century; Stourton family here from circa 1000 until 1715. SEATED AT CURRENT HOUSE: Henry Hoare I, 1717-25; Henry Hoare II, "Henry the Magnificent," 1725-85; Sir Richard Colt Hoare, 2nd Bt., 1785-1838; Sir Henry Hugh Hoare, 3rd Bt., 1838-41; Sir Hugh Richard Hoare, 4th Bt., 1841-57; Sir Henry Ainslie Hoare, 5th Bt., 1857-94; Sir Henry Hugh Arthur Hoare, 6th Bt., 1894-1946.
Current Ownership Type: The National Trust
Primary Current Ownership Use: Visitor Attraction
House Open to Public: Yes
Phone: 01747-841-152
Fax: 01747-842-005
Email: [email protected]
Website: https://www.nationaltrust.org.uk
Historic Houses Member: No