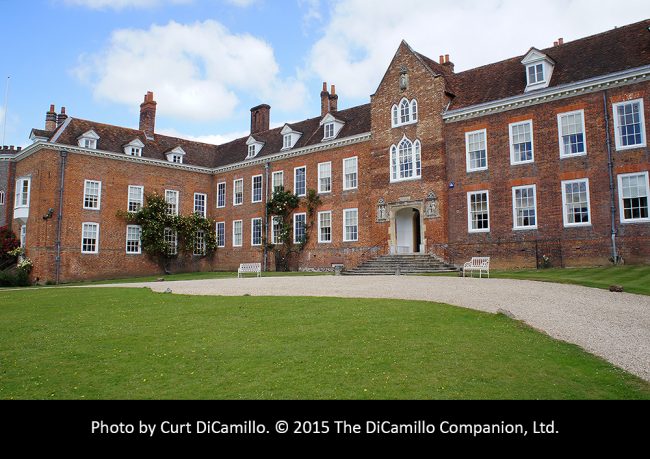
The entrance facade
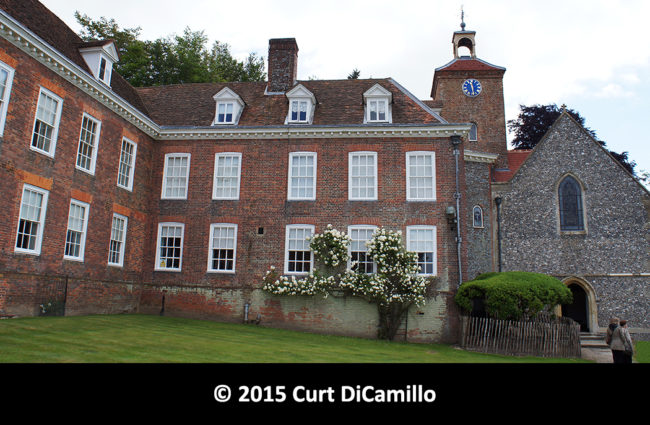
The house (left) and the 14th century chapel (right)
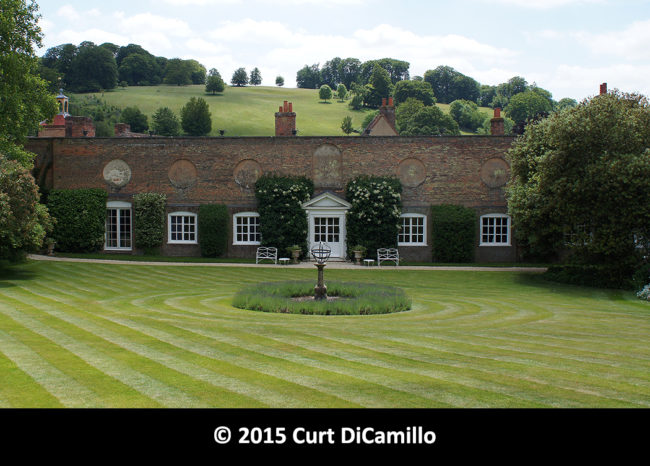
The garden facade
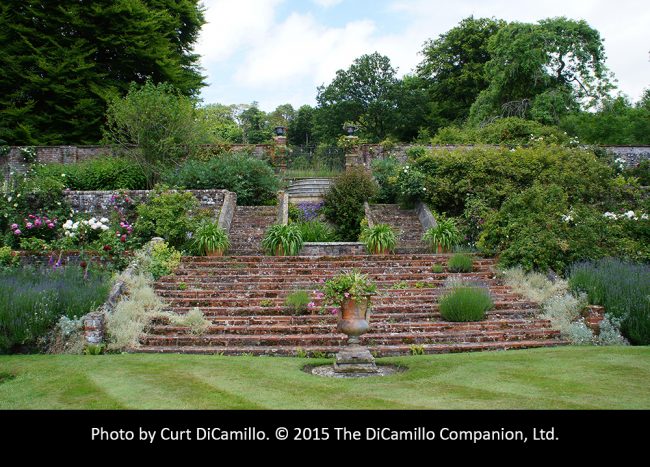
The rear garden
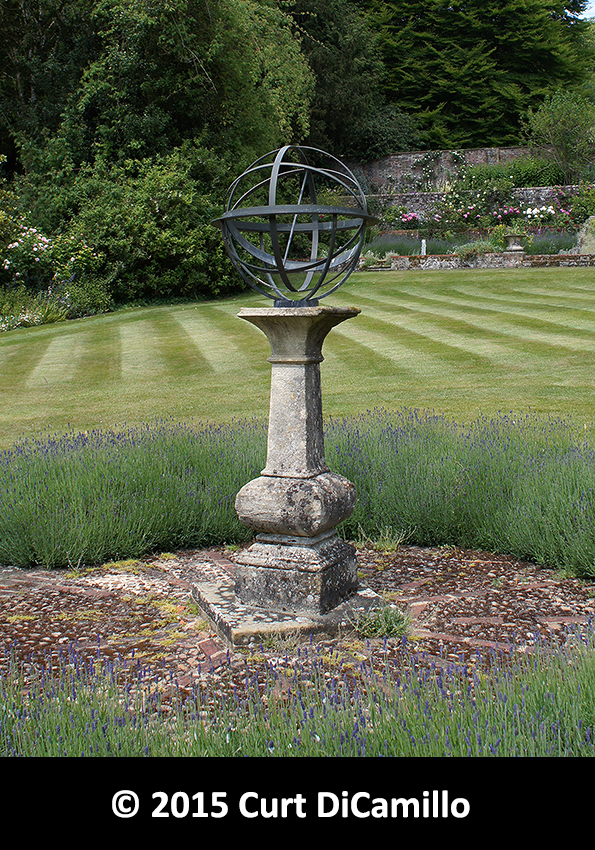
The rear garden
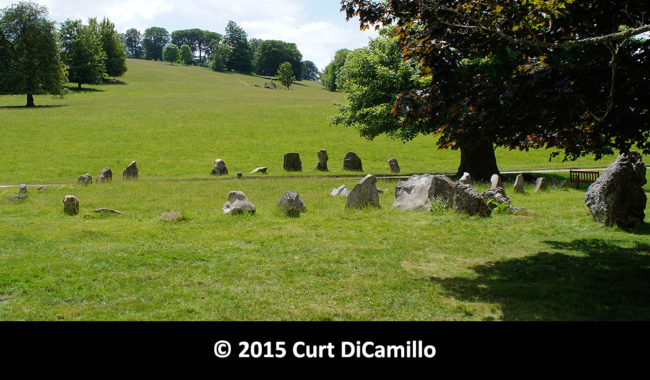
The prehistoric circle of standing stones
Earlier Houses: There was probably an earlier house on, or near, the site of the current house.
Built / Designed For: Probably built for Sir Richard Stonor
House & Family History: Stonor has a red-brick Elizabethan façade that covers a 13th century hall range, a 14th century hall, and 18th century alterations. The house has been home to the Stonor family for over 800 years (the village of Stonor took its name from the family, who came to live in the area in 1190). The Stonors were once one of the greatest families in England; however, after Henry VIII's Act of Supremacy, they became Popish Recusants for refusing to accept the monarch as head of the church in England. In 1577 Dame Cecily Stonor paid £50,000 in fines (approximately £169 million in 2016 inflation-adjusted values using the labour value commodity index) for failure to conform to parts of the Penal Laws; she was later imprisoned for her part in harboring St. Edmund Campion at Stonor in 1581. Her son, John Stonor, was exiled to France for life as a result of involvement in the same episode. To pay the continual fines for refusing to conform to the Anglican Church, all the family's estates, except those surrounding the house, had been sold by 1650. In spite of their persecution, the Stonors persisted in remaining Catholic and played an important role in keeping Roman Catholicism alive in England for hundreds of years. In 1829 the Catholic Emancipation Act was passed; this act formally ended recusancy and permitted Catholics to take a role in public life. The Stonor family's Barony of Camoys, in abeyance since the death of Hugh, 2nd Baron, in 1426, was thus allowed to be brought out of abeyance in 1889 in favor of Thomas Stonor, a descendant of Margaret, one of the sisters of Hugh.
Collections: There is a fine collection of family portraits, tapestries, bronzes, and ceramics at Stonor. Some silver gilt was sold at Christie's on March 21, 1979 for £72,800.
Comments: "If I had to suggest to a visitor who only had one day to sample the beauties of Oxfordshire, I would suggest a visit to Stonor and a walk through its delectable park." —John Steane
Garden & Outbuildings: Stonor has a prehistoric circle of standing stones (like a mini Stonehenge) that, amazingly, survives very likely in its original position in front of the house and the chapel (one of the circle stones has been visibly incorporated into the southeast corner of the chapel). Behind the house is a fine Italianate walled garden.
Chapel & Church: Though the house is covered in a lovely red brick, the earlier brickwork of the chapel’s tower is one of the first examples of the use of brick in England since the Romans left in the fifth century. Officially called the Chapel of the Holy Trinity, the flint and stone Roman Catholic chapel was probably built the 13th century and, not surprisingly, has been an important part of the family’s life since it was built. The brick tower was added in the early 15th century, probably by Flemish workmen, who re-introduced high quality brickwork to Britain. The chapel is one of only three in England that has celebrated mass without a break since the Reformation.
Architect: James Thorp(e)
Date: 1796-1800Architect: John Aitkins
Date: Circa 1753-60John Preston (J.P.) Neale, published under the title of Views of the Seats of Noblemen and Gentlemen in England, Wales, Scotland, and Ireland, among other titles: Vol. III, 1820.
Country Life: CVIII, 1094, 1188, 1282, 1950. CLVIII, 1794, 1975.
Title: Buildings of England: Oxfordshire, The
Author: Sherwood, Jennifer; Pevsner, Nikolaus
Year Published: 1974
Reference: pgs. 791-794
Publisher: London: Penguin Books
ISBN: 0140710450
Book Type: Hardback
Title: How to Read a Country House
Author: Musson, Jeremy
Year Published: 2005
Reference: pg. 12
Publisher: London: Ebury Press
ISBN: 009190076X
Book Type: Hardback
Title: Debrett's Peerage and Baronetage, 1990
Author: Kidd, Charles; Williamson, David (Editors)
Year Published: 1990
Reference: pgs. P 204, P 205
Publisher: London: Debrett's Peerage Limited (New York: St. Martin's Press, Inc.)
ISBN: 0312046405
Book Type: Hardback
Title: Movie Locations: A Guide to Britain & Ireland
Author: Adams, Mark
Year Published: 2000
Publisher: London: Boxtree
ISBN: 0752271695
Book Type: Softback
Title: Disintegration of a Heritage: Country Houses and their Collections, 1979-1992, The
Author: Sayer, Michael
Year Published: 1993
Publisher: Norfolk: Michael Russell (Publishing)
ISBN: 0859551970
Book Type: Hardback
Title: Biographical Dictionary of British Architects, 1600-1840, A - SOFTBACK
Author: Colvin, Howard
Year Published: 1995
Publisher: New Haven: Yale University Press
ISBN: 0300072074
Book Type: Softback
House Listed: Grade I
Park Listed: Grade II*
Current Seat / Home of: Ralph William Robert Thomas Stonor, 8th Baron Camoys; Stonor family here since the 12th century.
Past Seat / Home of: SEATED AT CURRENT HOUSE: Sir Richard Stonor, 13th century; Sir John Stonor, 14th century; Sir Walter Stonor, 16th century; Thomas Stonor IV, 18th century; Thomas Stonor, 3rd Baron Camoys, until 1881; Francis Robert Stonor, 4th Baron Camoys, 1881-97; Ralph Francis Julian Stonor, 5th Baron Camoys, 1897-1968; Ralph Robert Watts Sherman Stonor, 6th Baron Camoys, 1968-76; Ralph Thomas Campion George Sherman Stonor, 7th Baron Camoys, 1976-2023.
Current Ownership Type: Individual / Family Trust
Primary Current Ownership Use: Private Home
House Open to Public: Yes
Phone: 01491-638-587
Fax: 01491-639-348
Email: [email protected]
Website: https://www.stonor.com
Historic Houses Member: Yes