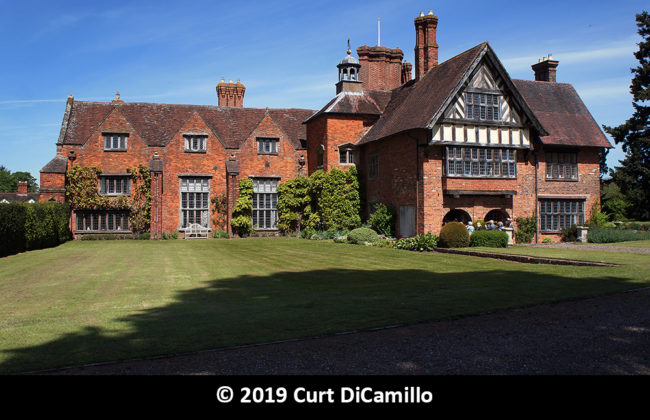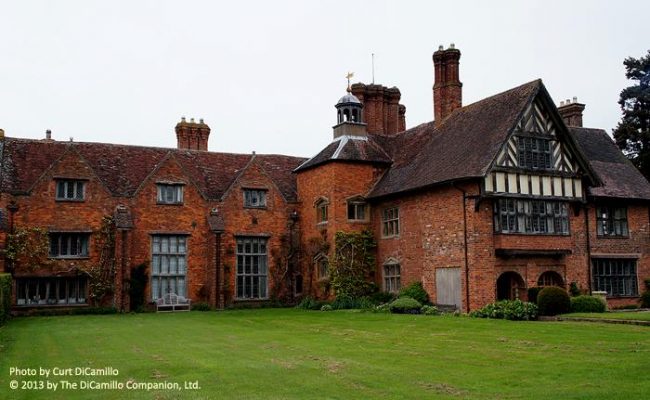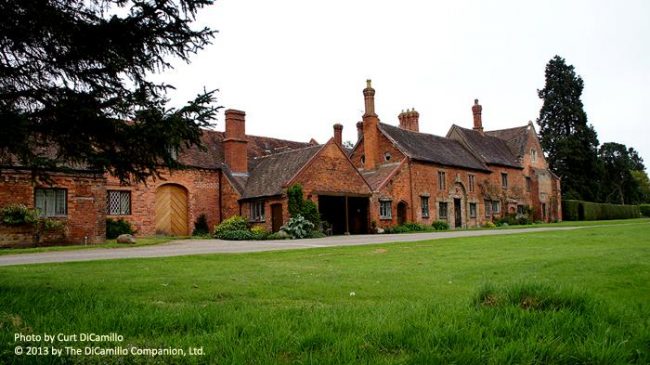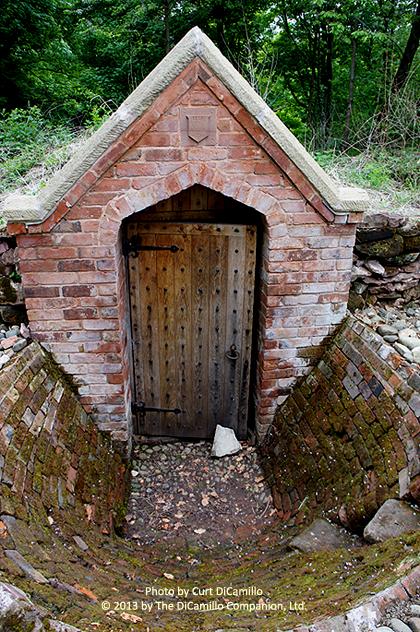
The entrance facade

The entrance facade

Side facade

The Ice House
House & Family History: Stanley Hall is a two-story, irregular L-shaped timber-framed stone and brick house with a tiled roof and brick chimneystacks that sits close to the River Severn, near Bridgnorth. Embosomed in a hilly, wooded park traversed by a small wooded valley and a chain of pools, the timber-framed and brick house of the 17th century is, in fact, a 1920s remodeling of an earlier house, which, in turn, had been outrageously over-enlarged circa 1816-20 by John Smalman in a mad Tudor-Gothic style with eccentric detailing. The 19th century client was Sir Thomas Tyrwhitt-Jones, ancestor of the famous Lord Berners, who sold the property and moved to Faringdon House in Oxfordshire. Thomas Cundy drew-up plans for the remodeling, but Tyrwhitt-Jones went to the local builder-cum-architect Smalman instead, who gave him the basic house we see today. (We are grateful to Gareth Williams for this history of Stanley Hall.)
Architect: John Smalman
Date: Circa 1816-20John Preston (J.P.) Neale, published under the title of Views of the Seats of Noblemen and Gentlemen in England, Wales, Scotland, and Ireland, among other titles: Vol. III, 1820.
House Listed: Grade II
Park Listed: Not Listed
Current Seat / Home of: Michael and Clare Thompson
Past Seat / Home of: Sir Thomas Tyrwhitt-Jones, 19th century; Gerald Hugh Tyrwhitt-Wilson, 14th Baron Berners, 20th century.
Current Ownership Type: Individual / Family Trust
Primary Current Ownership Use: Private Home
House Open to Public: Limited Access to Grounds Only
Historic Houses Member: No