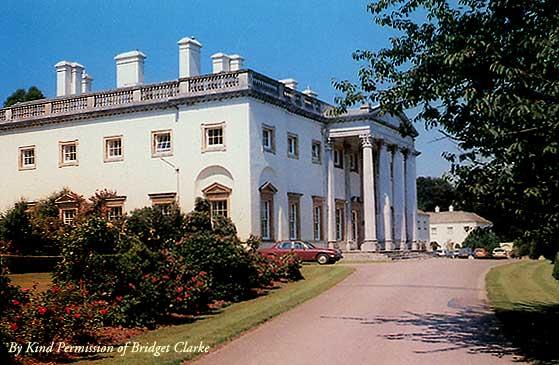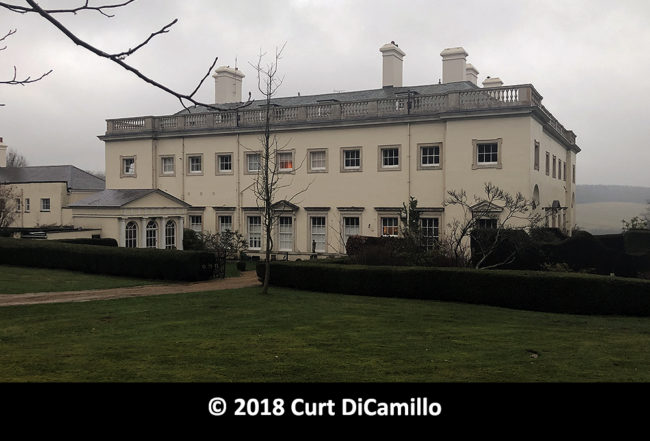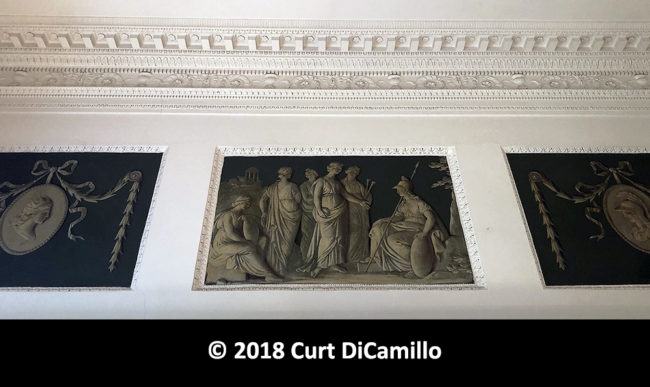

The Rear Facade

Library frieze
Earlier Houses: The current house replaced an earlier house on the site.
Built / Designed For: William Drake
House & Family History: Shardeloes is a stuccoed brick house of nine by seven bays, with a top balustrade and a giant pedimented Corinthian portico. The ground floor windows in the end bays have pediments and are set in shallow niches. The rooms on the ground floor are 18 feet high, with immensely thick walls requiring double doors to the rooms, with standing space between. The stone came from Headington Quarry, and was brought from Oxford to Hedsor Wharf by river. The Westmoreland slate came up the Thames from London to Eton, costing £3 5s 0d for a consignment of 13 tons, and £6 10s 0d to carry it overland thence to Amersham. 436,500 common stock bricks at 6s 9d per 1000 were used, with the large bricks for the front costing 7s 9d per 1000. A bricklayer was paid 2s 8d per day and a laborer 1s 2d. The total cost of the house in 1766 was £19,129 19s 4d. Luckily, Mr. Drake was one of the wealthiest commoners in England. In 1773 his rents amounted to £8,098. Designed originally by Stiff Leadbetter of Eton, Robert Adam made some alterations to the exterior and took over the interior decoration. The Hall at Shardeloes is one of his earliest schemes and has some heavy detailing. There is much greater use of real materials, more carving and less composition ornament than he used later, with an immense quantity of wood carving in the enriched skirtings, dado rails, and cases to the door and window openings. The doors are made of magnificent mahogany. At Shardeloes Joseph Rose did the plasterwork and was paid £1,139 18s 0d for his work between October 10, 1761 and February 19, 1763. As well as the Hall ceiling- "an ornam'd ceiling as per Estimate delivered to Mr. Adam" - the grotesque panels (urns, sphinxes, and arabesques) in the Dining Room were executed by Rose. These are the earliest examples of the single most significant contribution to English decoration that Adam made. dam employed the brothers Benjamin and Thomas Carter as stone-carvers. Out of a total bill of £212 13s 0d, they were paid £96 14s 0d for carving the ornament to the dining Room chimneypiece -"a tablet of boys and two pieces of frieze with laurel leaves… two pieces of ornaments on trusses and foliage, all richly carved and polished". The background of the frieze is red, the rest white. The door furniture was by Thomas Blockley, ironmonger, who also supplied brass bolts, three feet six inches long, for the bookcases in the Library at 10s each. The Library was first modified in 1763, when brickwork was cut away to enlarge recesses in order to execute Mr. Adam's plan; the other walls of the room are entirely lined for two thirds of their height with white deal casings and wire panel doors showing the books behind. The detailing was carved by Alken and Lawrence. The joiners took 46 days to make alterations in the Library to receive bookcases in order to execute Mr. Adam's plan, also altering mahogany doors by Mr. Adam's order -- putting on wires to bookcase doors and gluing pieces to edges of shelves to make them wider. The chimneypiece was supplied by Carter at a cost of £147 19s 8d, and Rose charged £133 7s 10d for the ceiling, which included £25 3s 4d for the cornice. By 1775 the Library was again altered, when Wyatt was employed by the Drakes. He cut off the arches of Adam's recesses and substituted a decorative scheme of painted grisaille panels by Biagio Rebecca, who was paid 50 guineas for his trompe l'oeil work. Rebecca also worked on the ground floor Boudoir. During World War II Shardeloes was used as a maternity home for London mothers. By 1953, uninhabited and neglected, Shardeloes was purchased by a property company headed by Sir Ian McTaggart, who planned to demolish the House and redevelop the site. The newly-formed Amersham Society, with help from the Council for the Protection of Rural England, and other interested bodies, fought a long battle until a preservation order was put on the building, preventing its demolition; it was eventually listed Grade I. The mansion was converted into flats and the Stables into flats and houses. It is today owned by Shardeloes Houses Ltd., which in turn is owned by the residents of the apartments. On November 3, 2011 Christie’s sold, for £253,250, a pair of circa 1790 polychrome decorated parcel-gilt satinwood secretaire bookcases attributed to George Brookshaw. These were almost certainly supplied to Col. Sir Mark Wood for Piercefield Park and are notable for their painted ovals with landscapes depicting Whitton Place and Shardeloes House. (We are very grateful to Bridget Clarke for providing the vast majority of this history of Shardeloes).
Collections: One of the three versions of the Armada Portrait of Elizabeth I, possibly commissioned by Sir Francis Drake and owned by the Tyrwhitt-Drake family, was first recorded at Shardeloes in 1775.
Garden & Outbuildings: The Stables were built for Montagu Garrard Drake in 1724-27 by Francis Smith of Warwick. The formal garden of the early 18th century was probably designed by Charles Bridgman. There is evidence that Nathaniel Kent gave advice on the romanticized gardens of late 18th century. There is also evidence of plantings by Humphry Repton. (We are grateful to Bridget Clarke for this information on the Park and outbuildings).
Architect: Charles Bridgeman
Date: Early 18th centuryArchitect: Robert Adam
Date: 1759-63Architect: James Wyatt
Date: 1773-86Vitruvius Britannicus: C. IVth. pls. 100, 101, 1739.
John Bernard (J.B.) Burke, published under the title of A Visitation of the Seats and Arms of the Noblemen and Gentlemen of Great Britain and Ireland, among other titles: Vol. I, p. 248, 1852.
Country Life: XXXIV, 18 plan, 1913. LXXIV, 506 [Furniture], 1933.
Title: No Voice From the Hall: Early Memories of a Country House Snooper
Author: Harris, John
Year Published: 1998
Publisher: London: John Murray
ISBN: 0719555671
Book Type: Hardback
Title: Biographical Dictionary of British Architects, 1600-1840, A - SOFTBACK
Author: Colvin, Howard
Year Published: 1995
Reference: pg. 1114
Publisher: New Haven: Yale University Press
ISBN: 0300072074
Book Type: Softback
House Listed: Grade I
Park Listed: Grade II
Past Seat / Home of: Montagu Garrard Drake, early 18th century; William Drake, 18th century.
Current Ownership Type: Flat Owners Company / Condo Association
Primary Current Ownership Use: Flats / Multi Family
Ownership Details: Owned by Sharadeloes House Ltd., a corporation of the resident owners.
House Open to Public: No
Historic Houses Member: No