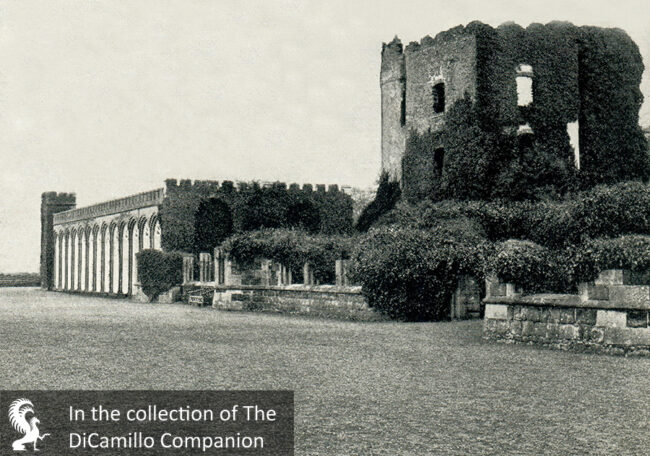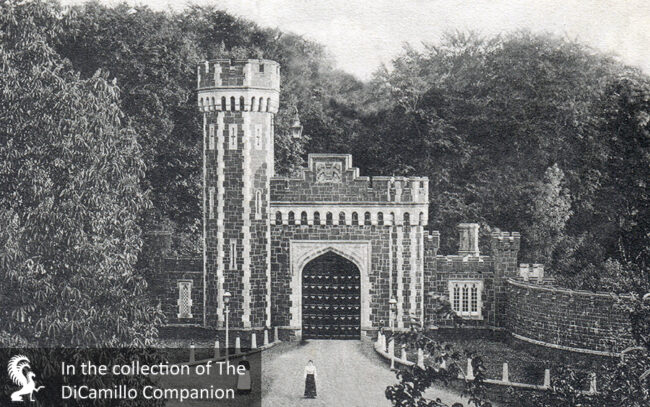
The Orangery (left) and the ruins of the castle (right)

Gatehouse from a 1905 postcard
House & Family History: Shane's Castle was primarily a 17th century house, incorporating medieval elements, that was transformed into a castellated country house in the 18th century. In the early 19th century the 1st and last Earl O'Neill commissioned John Nash to enlarge the House in the castle style; in 1816, with just the walls of Nash's work above ground, the House burned down. Post-fire, all work on Shane's Castle was abandoned and the O'Neill family moved into the Georgian Stable Court, though the remains of the House were left as a ruin, and stand as such today. It is this house that is the primary focus of this record.
House Replaced By: In the 1860s a new House was built in the High Victorian style by the 1st Lord O'Neill to replace the ruinous castle. In 1922 this house burned during the Troubles and the family moved back into the Stable Court, living there for 40 years. The ruins of the Victorian house were eventually cleared away, and, in the 1960s, the 4th Lord O'Neill constructed a new Shane's Castle in a classical style, in which the family continues to live today.
Garden & Outbuildings: Pre-1784 an Orangery and lakeside terrace were built across the end of the House. As part of the work on the Estate in the early 19th century, a much larger Orangery and lakeside villa were constructed to Nash's designs. The Orangery is today maintained as a camellia house. The Georgian Stable Court, where the O'Neill family has lived twice since 1816, is extant. The 19th century Ballealy Cottage, a deer keeper's cottage built from local blackstone circa 1835, is today operated as a holiday rental by the Irish Landmark Trust. The cottage is a model in miniature of the lodge of the Forest Ranger of Windsor Castle and may have been designed by Richard Morrison.
Architect: Richard Morrison
Date: Circa 1835Architect: John Nash
Date: 1815Architect: Charles Lanyon
Date: 1860sArchitect: William Henry Lynn
Date: 1860s
Title: Guide to Irish Country Houses, A
Author: Bence-Jones, Mark
Year Published: 1988
Reference: pgs. 257-258
Publisher: London: Constable and Company
ISBN: 0094699909
Book Type: Hardback
House Listed: Grade A
Park Listed: Not Listed
Current Seat / Home of: Raymond Arthur O'Neill, 4th Baron O'Neill; O'Neill family here since the 14th century.
Past Seat / Home of: SEATED AT EARLIER HOUSES: Shane MacBrien O'Neill, 18th century; Charles Henry St. John O'Neill, 1st Earl O'Neill, 19th century. SEATED AT 19TH CENTURY HOUSE: William O'Neill, 1st Baron O'Neill, until 1883; Edward O'Neill, 2nd Baron O'Neill, 1883-1922.
Current Ownership Type: Individual / Family Trust
Primary Current Ownership Use: Ruinous
Ownership Details: The current Lord O'Neill lives in the classical style house built in the 1960s.
House Open to Public: No
Historic Houses Member: No