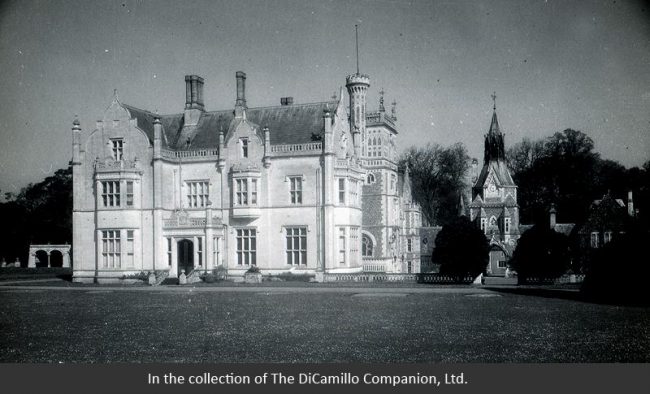
The house from an early 20th century postcard
Built / Designed For: John Buxton
House & Family History: John Buxton, who was an amateur architect, designed Shadwell Park for himself in the 18th century; the house was hugely expanded in the 19th century to the designs of Edward Blore and S.S. Teulon. The main (east) facade has bold Jacobean and Gothic features, while the interiors are equally impressive: there are 52 rooms in total, including a cruciform central hall, which spans the width of the building. In 1898 John Musker, co-founder of Home & Colonial Stores, purchased Shadwell. At the death of his grandson in 1992, the estate was purchased by the Shadwell Estate Company, which was owned by Sheikh Hamdan bin Rashid al-Maktum, an Emirati politician, who incorporated Shadwell Park into his Nunnery Stud, based at Thetford. Since its purchase by Sheikh Hamdan, who died in 2021, the house has been unoccupied, which led to major outbreaks of dry rot, roof leaks, and claims by heritage organizations of negligence.
Collections: The contents of Shadwell Park were auctioned by Sotheby's on October 21 and 22, 1992.
Comments: SAVE Britain's Heritage on Shadwell: "This glorious mansion is one of the most important buildings in Norfolk." Mark Girouard called Shadwell "...a dazzling display of Victorian fireworks, a work of genius."
Garden & Outbuildings: In the mid-19th century the Shadwell Estate covered 10,000 acres.
Architect: Edward Lovett Pearce
Date: 1720sArchitect: John Soane
Date: 1790sArchitect: John Buxton
Date: 1727-30Architect: Edward Blore
Date: Circa 1840-43Architect: Samuel Sanders Teulon
Date: 1857-60Country Life: Jul 2, 1964.
Title: Biographical Dictionary of British Architects, 1600-1840, A - HARDBACK
Author: Colvin, Howard
Year Published: 2008
Reference: pgs. 132, 206, 794
Publisher: New Haven: Yale University Press
ISBN: 9780300125085
Book Type: Hardback
Title: Disintegration of a Heritage: Country Houses and their Collections, 1979-1992, The
Author: Sayer, Michael
Year Published: 1993
Publisher: Norfolk: Michael Russell (Publishing)
ISBN: 0859551970
Book Type: Hardback
Title: Burke's & Savills Guide to Country Houses, Volume III: East Anglia
Author: Kenworthy-Browne, John; Reid, Peter; Sayer, Michael; Watkin, David
Year Published: 1981
Reference: pg. 183
Publisher: London: Burke's Peerage
ISBN: 0850110351
Book Type: Hardback
House Listed: Grade I
Park Listed: Grade II
Past Seat / Home of: John Buxton, 1729-31; Sir Robert John Buxton, 1st Bt., until 1839; Sir John Jacob Buxton, 2nd Bt., 1839-42; Sir Robert Jacob Buxton, 3rd Bt., 1842-88; Buxton family here until 1898. Sir John Musker, 1898-1926; Sir Harold John Musker, 1942-92.
Current Ownership Type: Corporation
Primary Current Ownership Use: Unoccupied
House Open to Public: No
Historic Houses Member: No