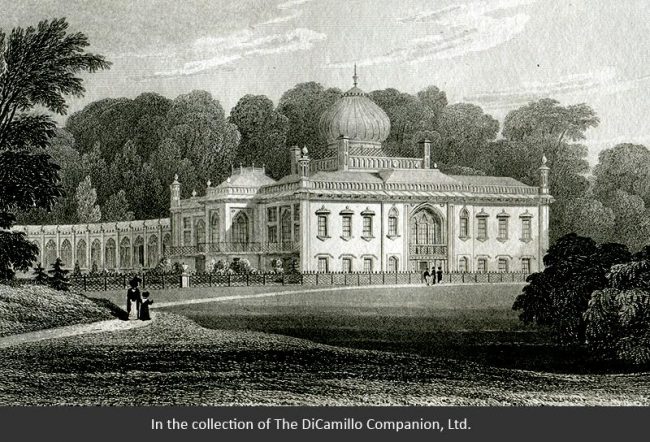
The house from an 1823 engraving in "Neale's Views of Seats"
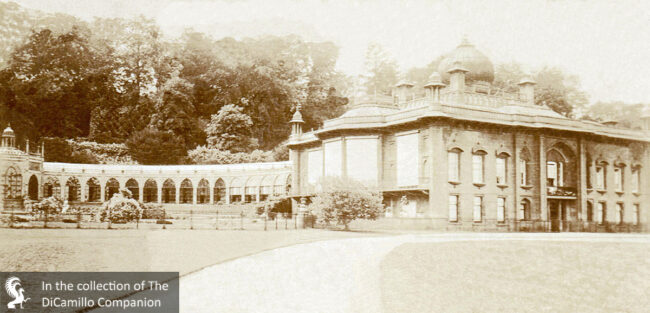
The house from a circa 1911 postcard
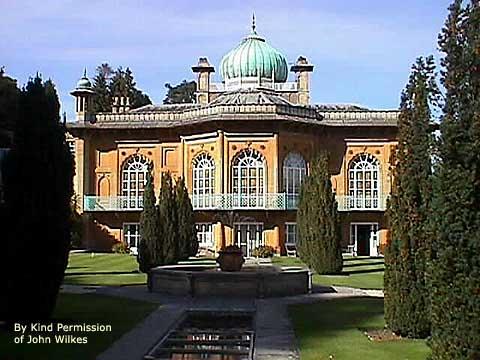
The house in the 1990s
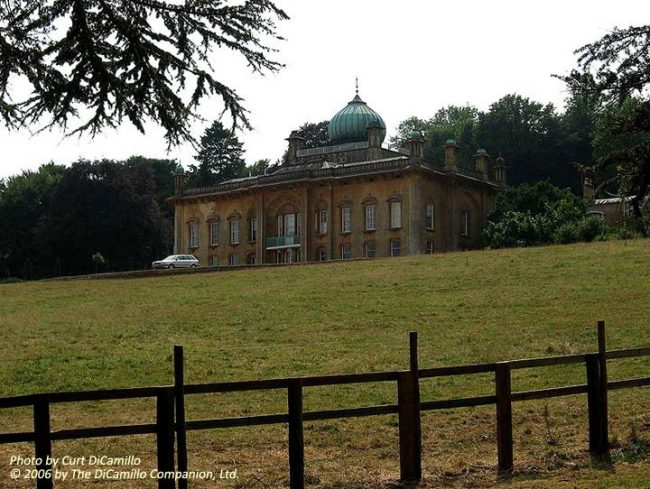
The entrance facade
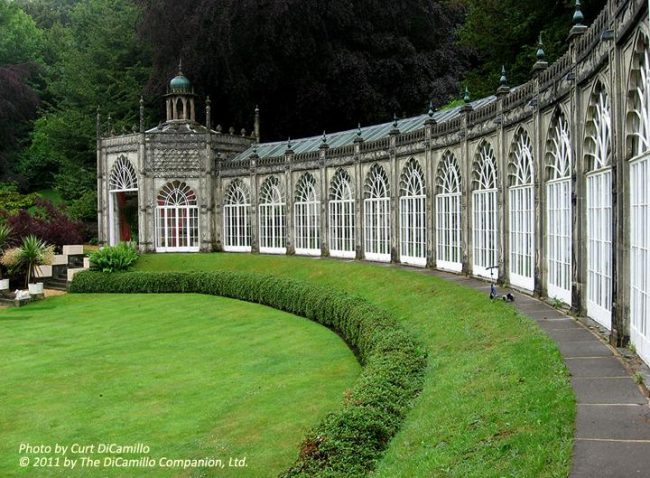
The orangery
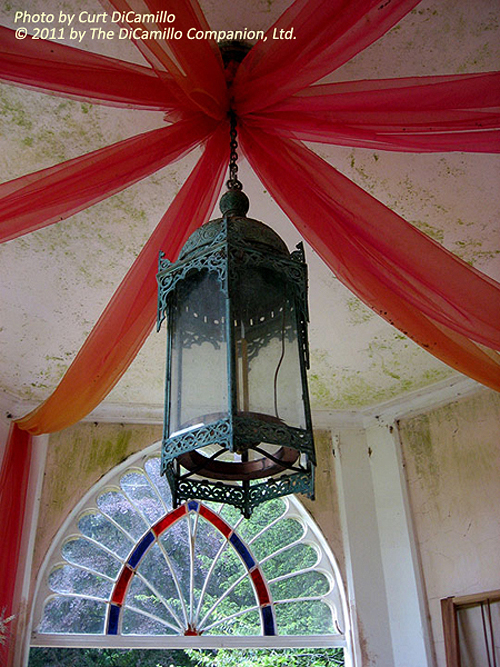
The orangery pavilion
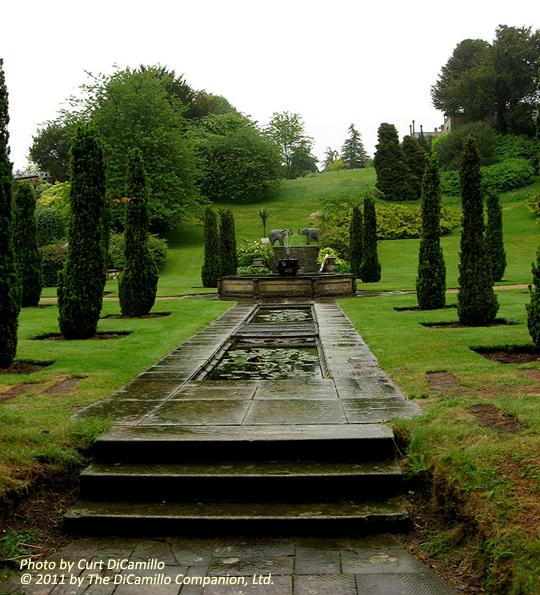
The terrace
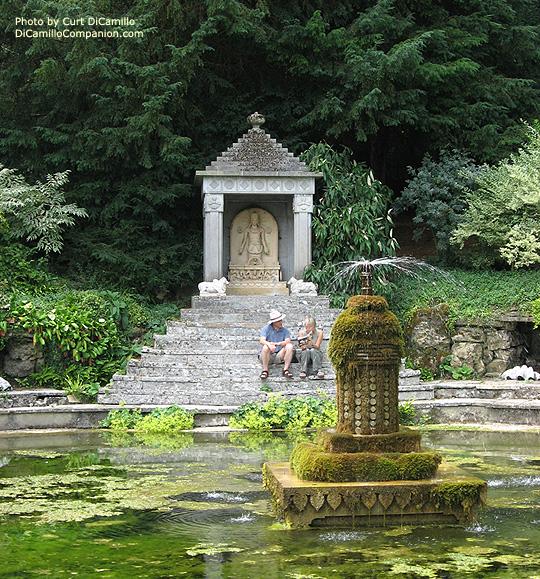
The temple pool, presided over by the Hindu goddess Souriya.
Earlier Houses: The first house at Sezincote was a small 15th century manor house in the Cotswold vernacular style that was replaced by the current house.
Built / Designed For: Sir Charles Cockerell
House & Family History: Jan Morris, writing in "Heaven's Command: An Imperial Progress": "Sezincote stands in one of the most intensely English parts of England, on the northern slopes of the Cotswold Hills, but it is the most exotically un-English building imaginable." The name Sezincote is derived from Cheisnecot—"the hillside of the oaks"—"la chene" being French for oak tree, and "cote" meaning hillside in Old English. The original manor house at Sezincote was a small building in the Cotswold vernacular style. It was this house that Sir William Juxon sold to the 2nd Baron Guilford in 1692. In 1795 Colonel John Cockerell, grandson of the diarist Samuel Pepys, purchased the Sezincote Estate from the 3rd Earl of Guildford. It seems likely that the estate was found for Cockerell, who had made a fortune as an officer in the East India Company, by Warren Hastings, who was building a lavish house at nearby Daylesford to the designs of Cockerell's brother, Samuel Pepys Cockerell. Hastings was a former governor-general of Bengal, where Cockerell had served on his military staff, which led to the two men becoming close friends. At the death of John Cockerell in 1798, his younger brother, Sir Charles Cockerell, who had also made a fortune in India as a nabob of the East India Company, inherited the Sezincote Estate. It was Sir Charles who ramped up the plans for his brother's exotic house and commissioned "Calcutta in the Cotswolds," the only Mogul style building surviving in Western Europe. The house we see today was designed for Sir Charles by his brother, Samuel Pepys Cockerell (the architect of Daylesford), who was assisted in his designs by Thomas Daniell, a noted topographical artist who was an authority on Indian design (he had just returned from 10 years in India when he began to work with Cockerell). Sezincote is, architecturally, a mixture of Muslim and Hindu styles, inspired by Akbar, the third Mughal emperor of India (reigned 1556 to 1605). Stone for the house was mined nearby (probably from Barrington Quarry) and may have been artificially stained to provide it with a rich, orange color. One of the most famous features of the house is its copper-sheathed turquoise onion dome, which stands proudly and exotically over the Gloucestershire countryside. The spectacular semi-circular orangery sweeps from the south of the house in a great arc to its terminus—the delightful octagonal pavilion. By the mid-20th century the orangery had become badly eroded by weather; in 1955, a mold was taken of the carvings, which enabled the entire façade to be refaced. In 1980, due to further deterioration, another refacing of the orangery took place. The balancing wing on the north side of the house contains offices and service spaces; this wing was once fronted with another orangery that led to another octagonal pavilion that was Sir Charles's famous tent bedroom. Neither the bedroom nor the orangery survives, but the ornamental wooden spears of Sir Charles's bed are today incorporated into a modern bed in the main house. In spite of its exotic exterior, the interiors of Sezincote House are in a classic, if rich, Georgian style. Maintaining the tradition of striking interiors, in 1982 the Peake family commissioned George Oakes to design an enchanting trompe l'oeil mural in the first floor dining room. The estate remained in the Cockerell family until 1884, when James Dugdale, a Lancashireman, purchased it. In 1944 Sir Cyril Kleinwort bought Sezincote from Mrs. Dugdale and it has remained in the Kleinwort family ever since. Sezincote was the poet laureate John Betjeman's favorite country house.
Garden & Outbuildings: The house sits in a 4,500-acre estate. The gardens are traditionally English in their layout, though they are punctuated by Mogul-inspired fountains and follies, peppered with cast iron Brahman bulls and fiberglass elephants. At the top of the north garden is the temple pool, presided over by the Hindu goddess Souriya, who occupies a stepped pyramid-roofed shrine. From Souriya's shrine a small stream flows under the Indian Bridge to the serpent fountain. Humphry Repton was consulted about the landscaping and became so enthusiastic about the Indian style of architecture that he convinced the Prince of Wales (later George IV) to visit Sezincote in 1807. The prince was enchanted by what he saw; it was very likely from this visit that the idea of remodeling the Royal Pavilion in the Indian style sprang.
Chapel & Church: In the nearby village of Longborough the parish church of St. James' contains the Sezincote Chapel, with memorials to the Cockerell and Rushton families.
Architect: Charles Robert Cockerell
Date: 1823Architect: Charles Robert Cockerell
Date: 1827Architect: Samuel Pepys Cockerell
Date: Circa 1805-20John Preston (J.P.) Neale, published under the title of Views of the Seats of Noblemen and Gentlemen in England, Wales, Scotland, and Ireland, among other titles: Vol. II, 1819.
Country Life: LXXXV, 502, 528, 1939.
Title: Country Houses of Gloucestershire: Volume Two, 1660-1830, The
Author: Kingsley, Nicholas
Year Published: 1992
Reference: pgs. 225-228
Publisher: Sussex: Phillimore & Co. Ltd.
ISBN: 0850338069
Book Type: Hardback
Title: Heaven's Command: An Imperial Progress (Volume I of The Pax Britannica Trilogy)
Author: Morris, Jan
Year Published: 1993
Reference: pgs. vii, viii
Publisher: London: The Folio Society
ISBN: NA
Book Type: Hardback
Title: Stylistic Cold Wars: Betjeman Versus Pevsner
Author: Mowl, Timothy
Year Published: 2000
Reference: pgs. 37-38
Publisher: London: John Murray
ISBN: 071955909X
Book Type: Hardback
Title: Sezincote Guidebook
Author: NA
Year Published: NA
Reference: pgs. 1, 2, 9
Publisher: NA
ISBN: NA
Book Type: Light Softback
Title: Biographical Dictionary of British Architects, 1600-1840, A - SOFTBACK
Author: Colvin, Howard
Year Published: 1995
Reference: pgs. 261, 264
Publisher: New Haven: Yale University Press
ISBN: 0300072074
Book Type: Softback
House Listed: Grade I
Park Listed: Grade I
Current Seat / Home of: Edward and Camilla Peake, descendants of the Kleinwort family, who have been here since 1944.
Past Seat / Home of: SEATED AT EARLIER HOUSE: Sir William Juxon, late 17th century. Francis North, 2nd Baron Guilford, 1692-1729; Francis North, 3rd Baron Guilford and 1st Earl of Guilford, 1729-90; Frederick North, 2nd Earl of Guilford, 1790-92; George Augustus North, 3rd Earl of Guilford, 1792-95. Colonel John Cockerell, until 1795-98. SEATED AT CURRENT HOUSE: Sir Charles Cockerell, 1st Bt., 1807-37; Cockerell family here until 1884. James Dugdale, late 19th century. Sir Cyril Kleinwort, mid-20th century.
Current Ownership Type: Individual / Family Trust
Primary Current Ownership Use: Private Home
House Open to Public: Yes
Email: [email protected]
Website: https://www.sezincote.co.uk/
Awards: Voted number 10 in the Top 10 Regal Wedding Venues in the UK in 2011 by "The Times." 2023 Tatler Country House Award for Best WIM HOF Weekend.
Historic Houses Member: Yes