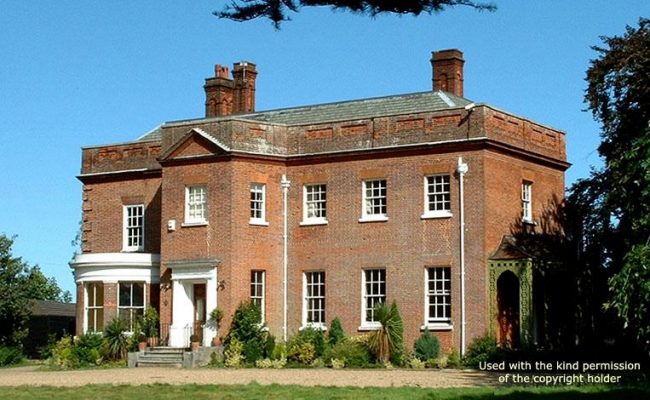
Built / Designed For: John Fisher
House & Family History: Scratby is a red brick two-story house of five bays with a one-story bow. It has a medieval core that was rebuilt extensively in the 18th century; this rebuilding, together with significant Victorian alterations, has left the House as it currently stands. Scratby was a school (Duncan Hall School) in the late 20th century and is today a private home.
John Bernard (J.B.) Burke, published under the title of A Visitation of the Seats and Arms of the Noblemen and Gentlemen of Great Britain and Ireland, among other titles: Vol. II, p. 187, 1853.
Title: Burke's & Savills Guide to Country Houses, Volume III: East Anglia
Author: Kenworthy-Browne, John; Reid, Peter; Sayer, Michael; Watkin, David
Year Published: 1981
Reference: pg. 180
Publisher: London: Burke's Peerage
ISBN: 0850110351
Book Type: Hardback
House Listed: Grade II
Park Listed: Not Listed
Past Seat / Home of: John Fisher. Sylas Neville, 18th century. John Ramey, 18th century. The Reverend Alexander Home, 9th Earl of Home, 18th century. Lady Charlotte Hamilton, 19th century; Charles Baillie-Hamilton, 19th century. The Rev. Richard Foster, 19th century. Watling-Nightingale family, 1866-1945.
Current Ownership Type: Individual / Family Trust
Primary Current Ownership Use: Private Home
House Open to Public: No
Historic Houses Member: No