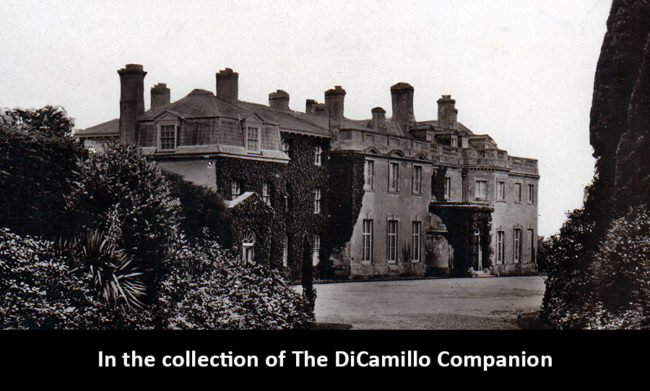
The house from a circa 1916 postcard

A 1612 copperplate engraving of the Temple of Vesta, Rome, from "The Splendor of the Ancient City." Rushmore's Temple of Vesta was modeled on this ancient building.
House & Family History: Rushmore and its satellites (King John's House and Larmer Tree Gardens; see "Gardens, Outbuildings" section for more information on these) were all the creation of one man: General Fox Pitt-Rivers. By all accounts a remarkable and humane man, Pitt-Rivers hailed from Yorkshire and assumed the name of Pitt-Rivers on inheriting an estate from Lord Rivers, his great uncle. General Pitt-Rivers was a developer of tools, weapons, and efficient rifles. His developments led him to topical theories of evolution and to all kinds of human activities. His London house became and museum and, in 1883, his collection was famously presented to the University of Oxford. Pitt-Rivers moved to Rushmore in 1880 and began there to study pre-history. His technique for excavation established a new standard in Britain that is still admired today. At Rushmore he assembled another collection and created from it what is today the Farnham Museum in Dorset. He published a book on primitive locks, one on Benin art, and a series of five volumes on his excavations.
Garden & Outbuildings: King John's House has a core of circa 1240, with a medieval addition to the northwest. When General Pitt-Rivers owned the house it was open to the public at no charge. The grounds of Rushmore contain the large Temple of Vesta (based on the Temple of Vesta in Rome; see "Images") and the south and north Lodges, all 19th century. The famous Larmer Tree Grounds derive their name from a larmer tree which was located south of Tollard Royal and was traditionally the tree where King John met his huntsmen. The tree has not stood for some time, but the pleasure grounds that Pitt-Rivers created "for the recreation of the people in the neighbouring towns and villages" is still largely extant. In 1880 Pitt-Rivers built a temple in the Larmer Grounds that overlooks a formal pool and a half-timbered house at the entrance to the gardens for the caretaker. The famous "Quarters," houses for parties to use for picnicking, were built in an Indian style around a central space with formal paths and laurel hedges. A bandstand was built later and an outdoor theater was erected in 1895. The grounds were open every day and free to all comers. In 1887 there were 15,000 visitors and in 1893 the numbers topped 24,000. After Pitt-Rivers's death, maintenance of the grounds was let go and some of the buildings decayed and disappeared, though many still remain and are open to the public today.
Architect: Philip Webb
Date: Circa 1880
Title: Buildings of England: Wiltshire, The
Author: Pevsner, Nikolaus; Cherry, Bridget
Year Published: 1999
Reference: pgs. 525-527
Publisher: London: Penguin Books
ISBN: 0140710264
Book Type: Hardback
House Listed: Grade II
Park Listed: Not Listed
Past Seat / Home of: General A.H. Lane Fox Pitt-Rivers, 1880-1900.
Current Ownership Type: School
Primary Current Ownership Use: School
Ownership Details: Grounds owned by Rushmore Estate; the house is occupied by Sandroyd School.
House Open to Public: Limited Access to Grounds Only
Phone: 01725-516-228
Fax: 01725-516-449
Email: [email protected]
Website: http://www.rushmore-estate.co.uk
Historic Houses Member: No