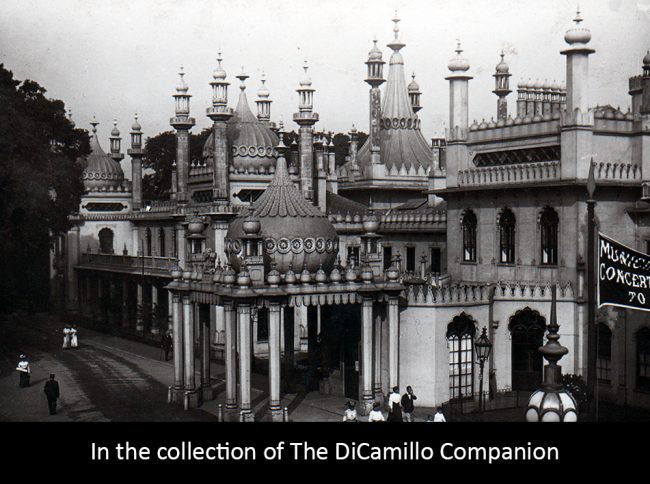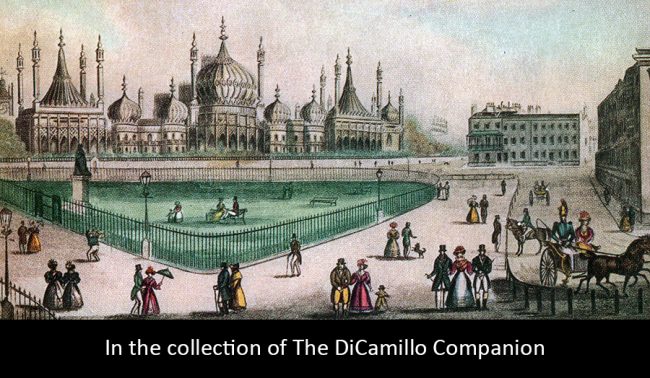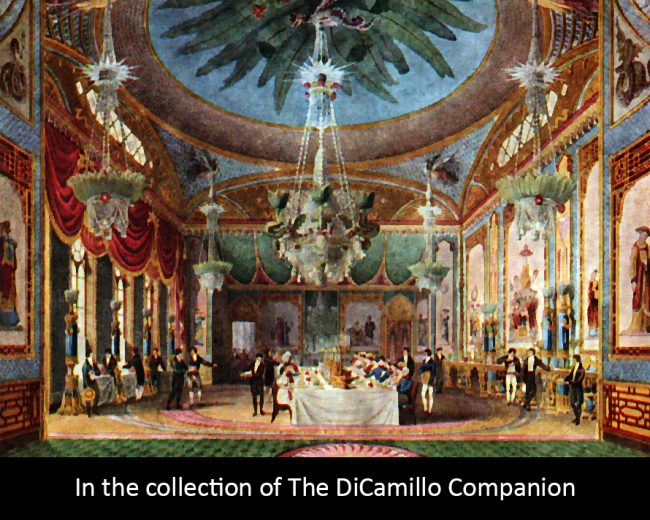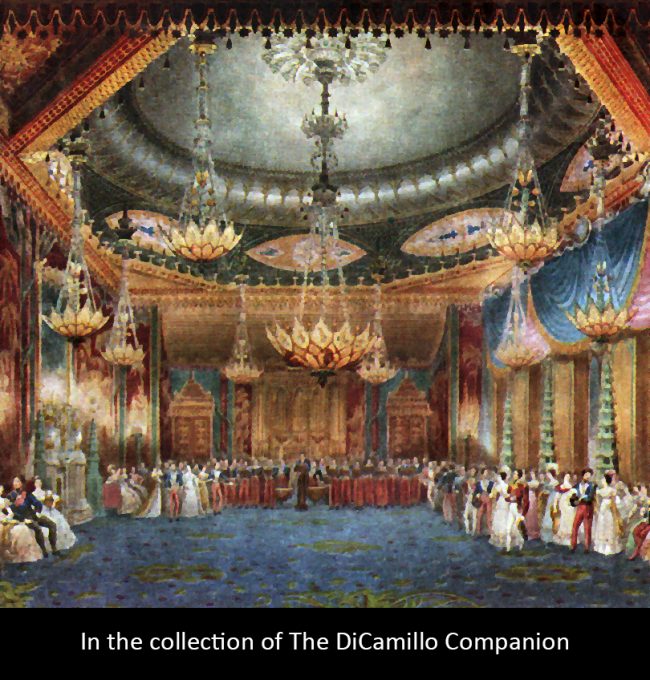
The entrance facade from a circa 1899 postcard

The house from a circa 1830 hand-colored print

A watercolor of the Banqueting Room based on John Nash's 1820s illustration

A watercolor of the music room based on John Nash's 1820s illustration
Earlier Houses: An earlier farmhouse was mostly demolished to make way for the core of the current house.
House & Family History: The Prince of Wales (later George IV) first came to Brighton in 1783, after his coming of age, and fell in love with the seaside village and its relaxed atmosphere. During this first visit he stayed with his uncle, the Duke of Cumberland, at Grove House on the Steine; in 1784 the prince took Grove House himself for the season. In 1786 the prince leased a farmhouse, which Henry Holland transformed for him into a Neoclassical villa called the Marine Pavilion between 1786 and 1787. John Nash then, between 1815 and 1823, hugely enlarged and aggrandized Holland's villa into the Indian-Chinese confection we see today (very likely inspired by a visit the Prince Regent made to Sezincote House in 1807) with interiors completely done over by John Crace and his son, Frederick. Highpoints include the great kitchen’s cast iron palm trees (the pavilion was one of the first domestic buildings to use cast iron throughout) and the astonishing banqueting room. With a 45-foot-high ceiling that represents the eastern sky, the centerpiece of this grandiose dining room is a crystal chandelier held aloft by a dramatic silver-plated dragon with a fierce face, complete with a dramatically protruding red tongue. The chandelier, which weighs one ton and is 30 feet high, was designed by Robert Jones and made by Bailey & Saunders. It cost £5,700 and was supposedly originally fitted with a belt of diamonds, rubies, garnets, and pearls encircling its base (these, if they existed, are long gone). George IV loved the Royal Pavilion and centered much entertaining there (for Christmas 1823 Rossini performed for the king in the music room). After the death of his brother, George IV, in 1830, William IV continued the tradition of patronizing the Royal Pavilion, visiting regularly with his consort, Queen Adelaide. Queen Victoria, who came to the throne in 1837, did not have the attachments to the Royal Pavilion that her two immediate predecessors enjoyed; in fact, she considered the pavilion an icon of the decadence and debauchery of her uncle, George IV, so, when inquiring crowds at Brighton made her feel uncomfortable, she left in 1845, never to return. In 1846 the crown announced its intention to sell the Royal Pavilion. By the end of 1846 most of the furniture had been removed and transferred to Buckingham Palace and Windsor Castle. The town commissioners of Brighton expressed concern over the impending sale and possible demolition of the pavilion and made clear their hope to purchase it. The town purchased the Royal Pavilion for £53,000 in 1850 (approximately £40 million in 2016 inflation-adjusted values) and immediately voted £4,500 to restore it (redecoration of the interiors was carried out in the 1850s by Christopher Wren Vick). Post 1864 Queen Victoria was prevailed upon to donate some of the original furnishings and paintings back to the pavilion (some chimneypieces and furniture remain today at Buckingham Palace); this practice of repatriation continued under Queen Mary, who took a particular interest in the Royal Pavilion and who returned a large quantity of furniture original to the pavilion that had been languishing unused in other royal residences. Under Queen Mary's influence, interest in the Royal Pavilion grew and she was responsible for much national attention focused on its restoration. The famous American circus magnate P.T. Barnum dictated that the grand house he was building in Connecticut be modeled after the Royal Pavilion, which he had visited in 1844 with Tom Thumb. His house, called Iranistan, was completed in 1848, but burned to the ground in 1857. Parts of the contents of Barnum's house were saved, and, in 1986, work began on recreating the Oriental Library, now part of the Barnum Museum.
Comments: The Royal Pavilion is considered one of the most outstanding structures in Britain. King George IV confessed that he cried for joy when he thought of the splendors of it. The Banqueting Room has been called one of the most exhilarating and astonishing rooms in the world.
Garden & Outbuildings: The stables, and associated buildings, were built between 1804 and 1808 to the designs of William Porden and cost the staggering sum of £35,523 (approximately £26 million in 2016 inflation-adjusted values). The shallow and wide dome covering the stables, though outwardly Indian in its appearance, is really Roman in its form. After the sale of the Royal Pavilion Estate in 1850 the stables and associated buildings were converted, between 1867 and 1873, for use as a concert hall, a corn exchange, and a picture gallery (the first purpose-built municipal picture gallery in Britain). The concert hall continues to occupy the space beneath the mammoth dome. The corn exchange was originally the Prince Regent's riding house; after it ceased functioning as a corn exchange at the end of the 19th century it was used as an archaeological and geological museum; it is today an entertainment venue. The Brighton Museum & Art Gallery continues today to occupy the building as a state-of-the-art museum. John Nash designed the Regency gardens in the 1820s.
Architect: Peter Frederick Robinson
Date: 1801-04Architect: Christopher Wren Vick
Date: 1850sArchitect: Henry Holland
Date: 1786-87Architect: Crace & Sons
Date: 1802-04Architect: John Nash
Date: 1815-23Architect: Joseph Henry Good
Date: 1831
Title: Pevsner Architectural Guides: Brighton and Hove
Author: Antram, Nicholas; Morrice, Richard
Year Published: 2008
Reference: pgs. 30, 31, 44
Publisher: New Haven: Yale University Press
ISBN: 9780300126617
Book Type: Softback
House Listed: Grade I
Park Listed: Grade II
Past Seat / Home of: The Prince Regent, later King George IV, 18th-19th centulries. King William IV and Queen Adelaide, 19th centuries.
Current Ownership Type: Government
Primary Current Ownership Use: Visitor Attraction
Ownership Details: Owned and operated by Brighton & Hove Council.
House Open to Public: Yes
Phone: 01273-290-900
Fax: 01273-292-871
Email: [email protected]
Website: http://brightonmuseums.org.uk
Historic Houses Member: No