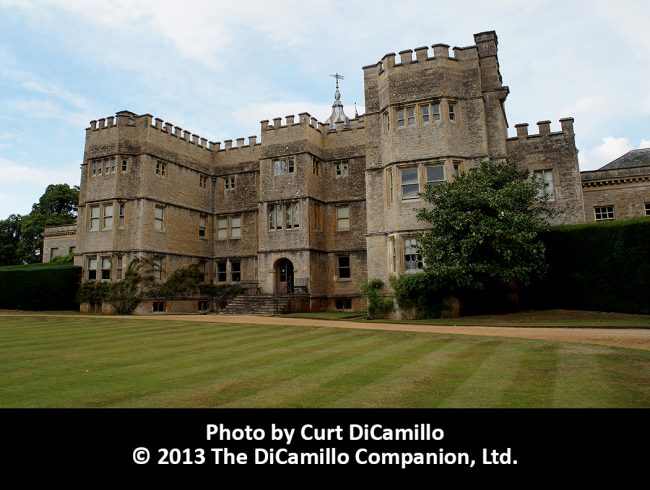
The entrance facade
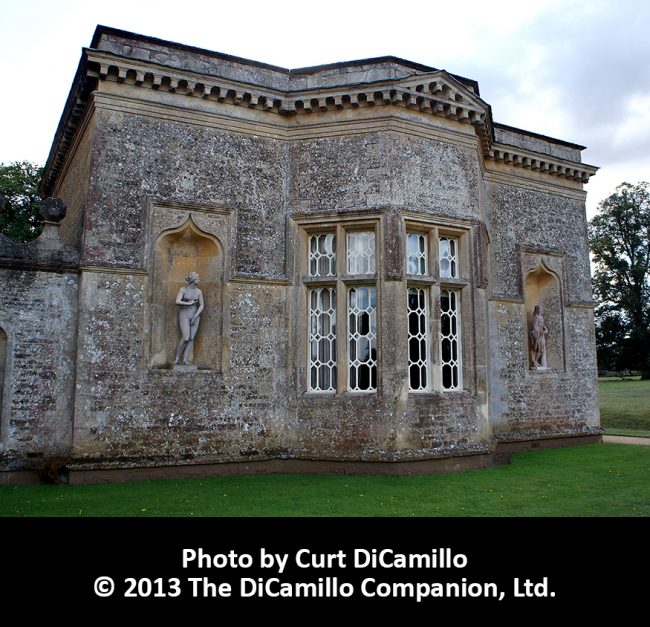
A pavilion attached to the main house
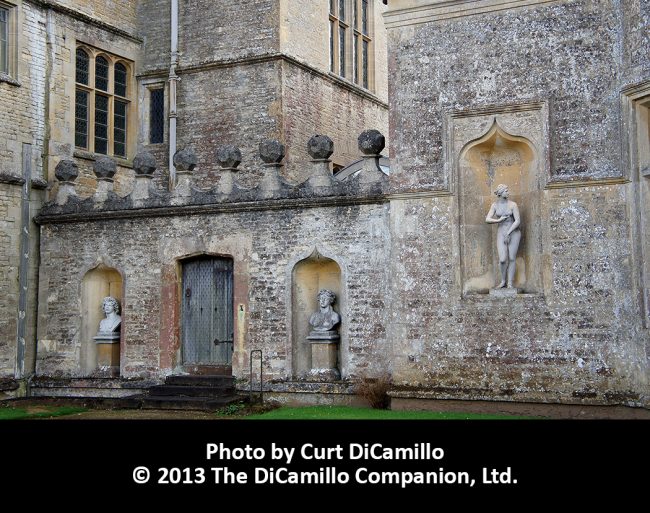
The house
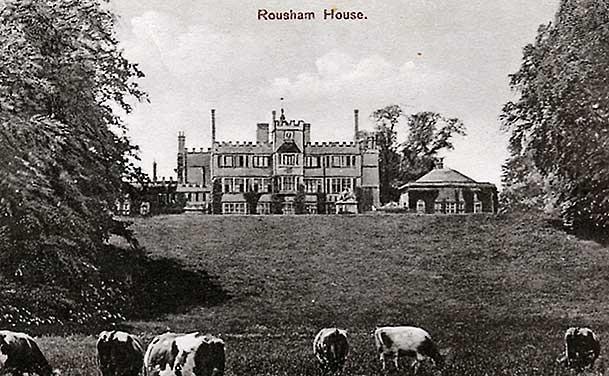
The house from an early 20th century postcard
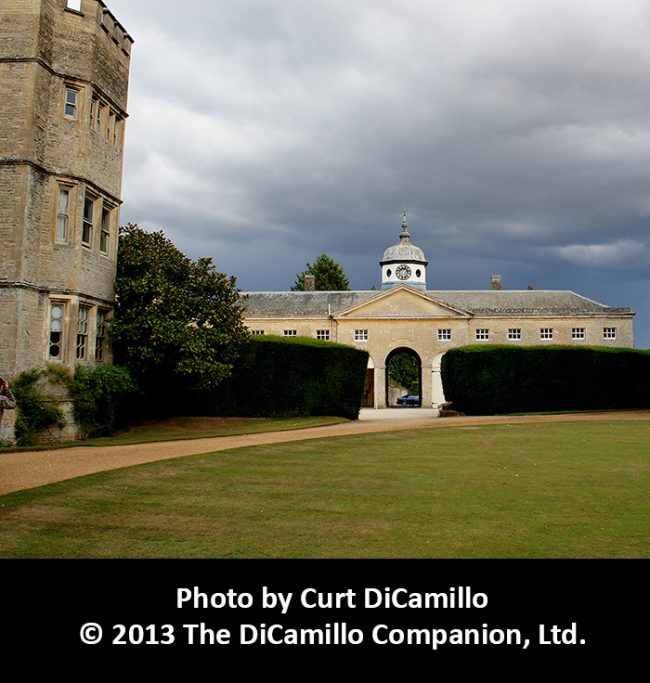
The house and stables
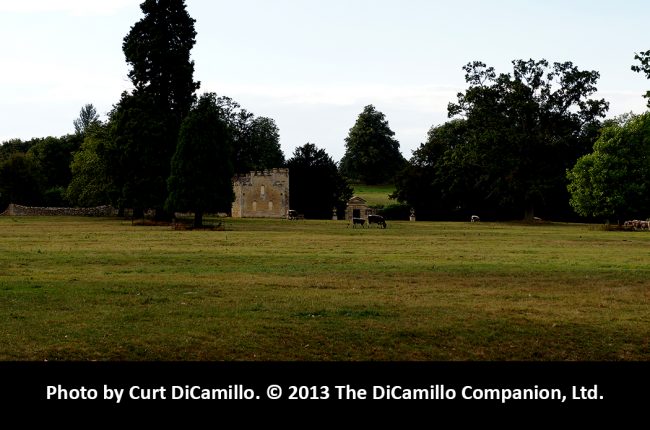
The garden from the house
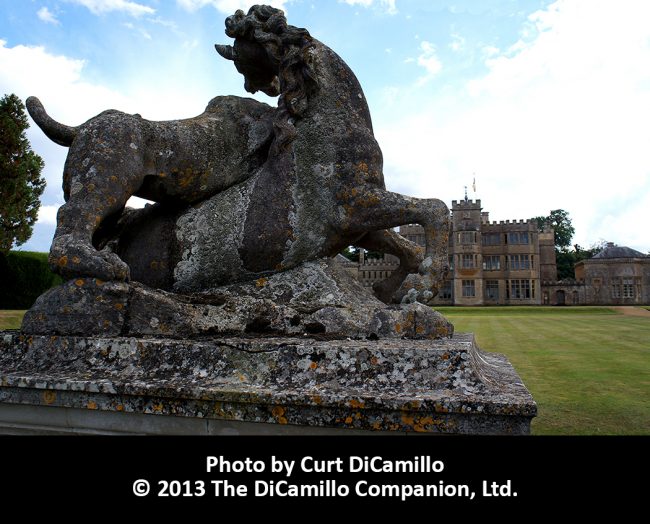
The house from the garden
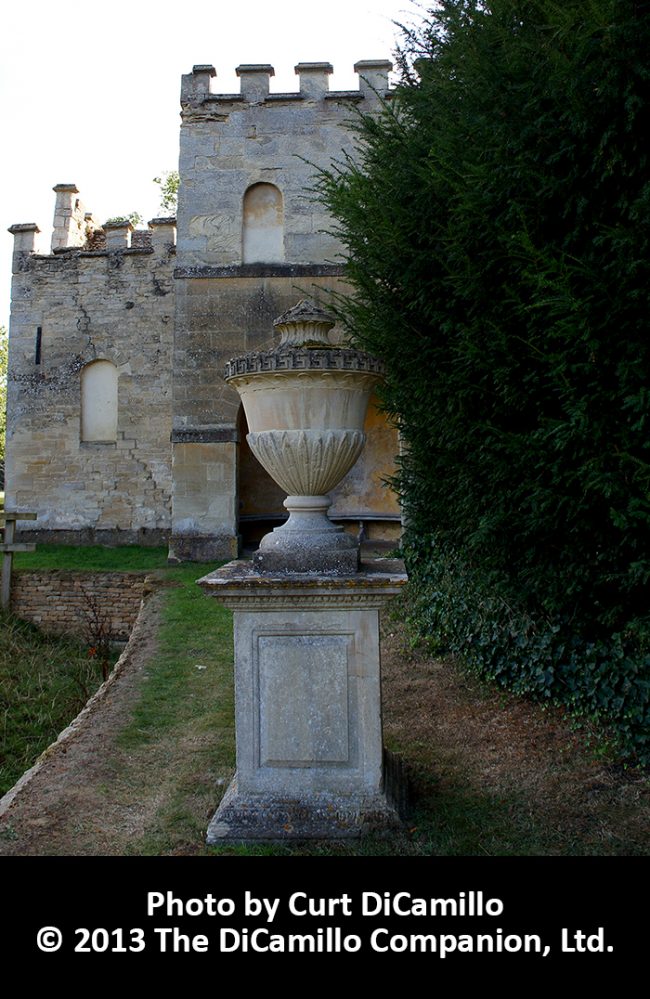
Urn and folly in the garden
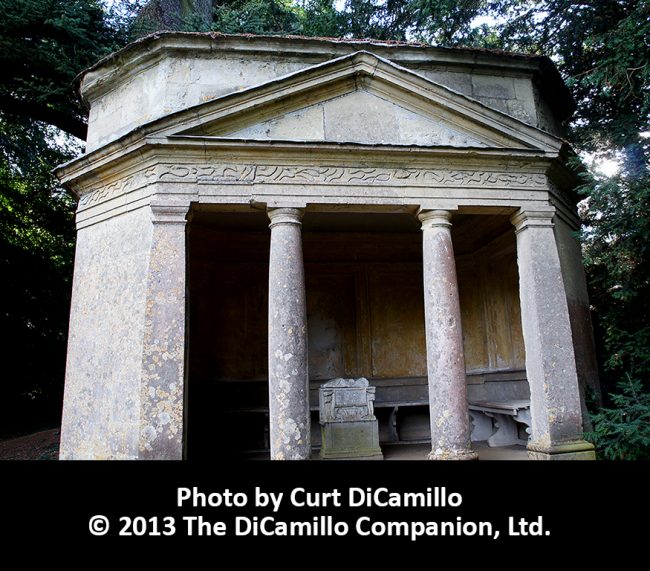
Folly
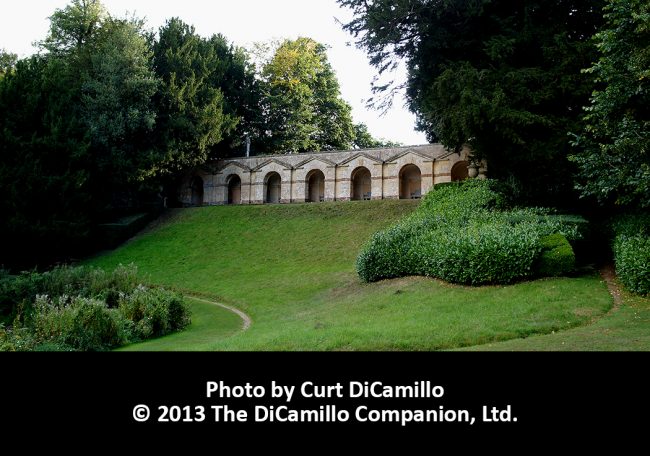
Garden folly
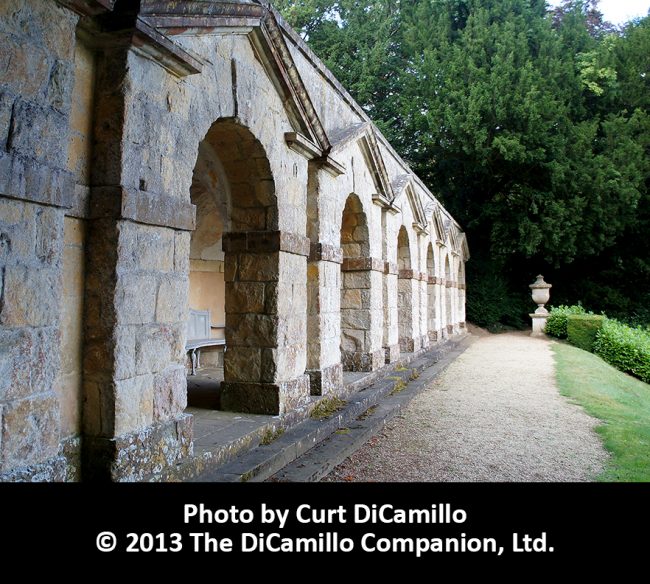
Garden folly
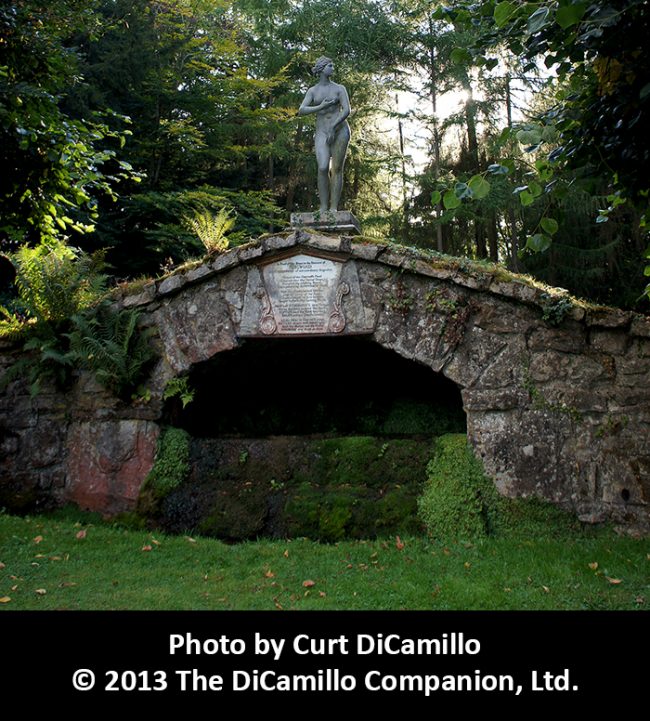
The garden
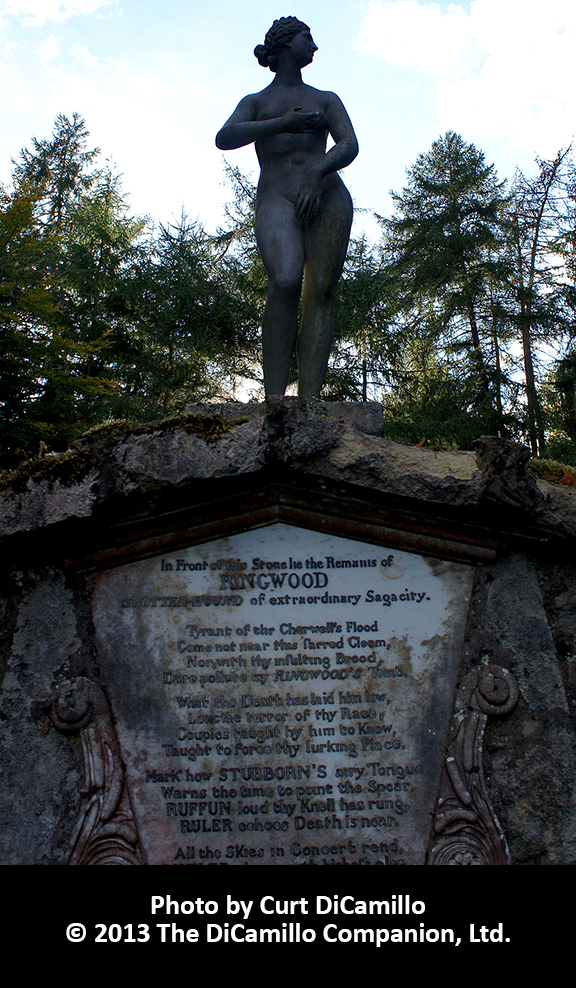
The garden
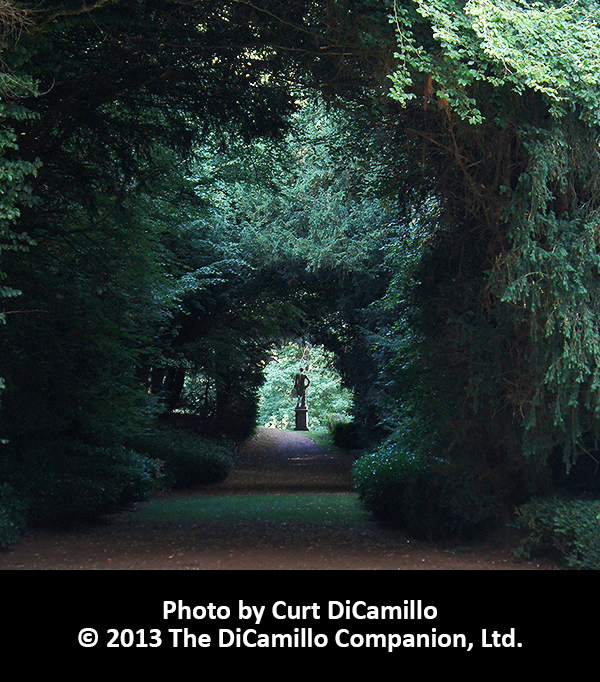
The garden
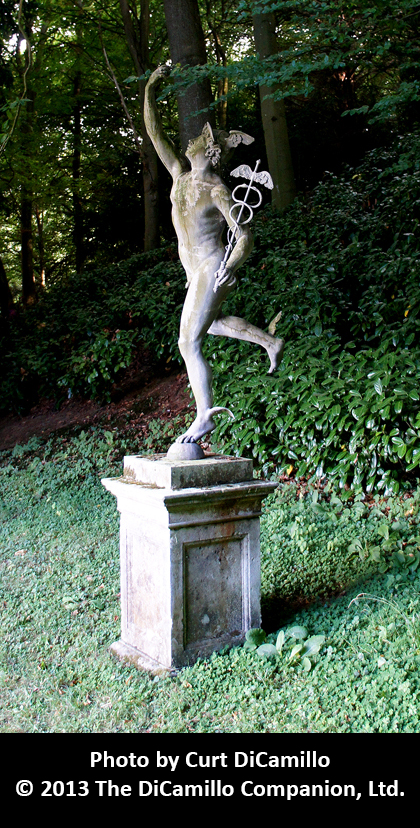
Mercury in the garden
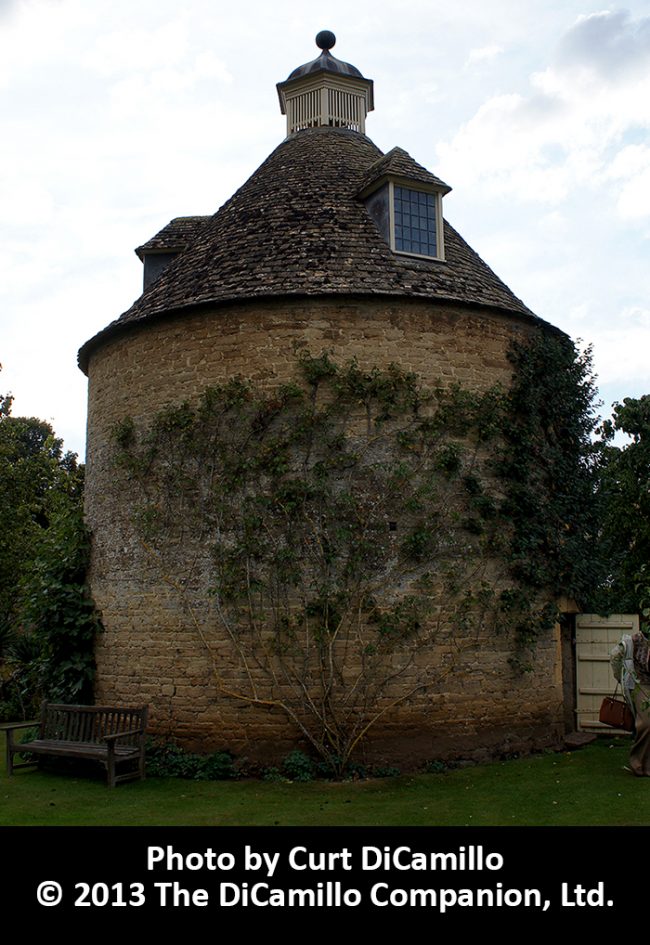
The dovecote
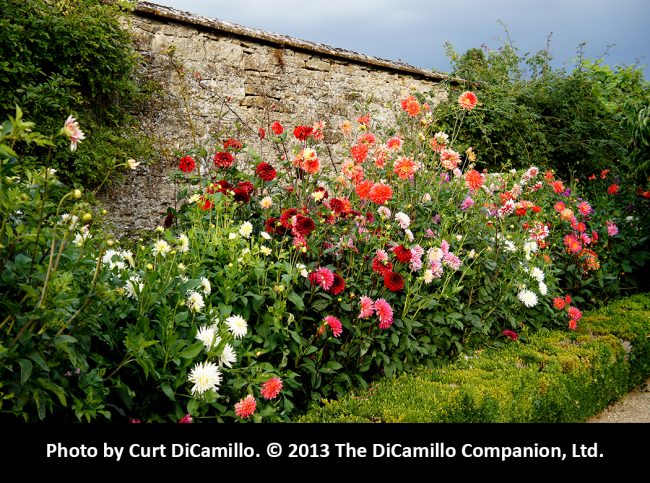
The walled garden
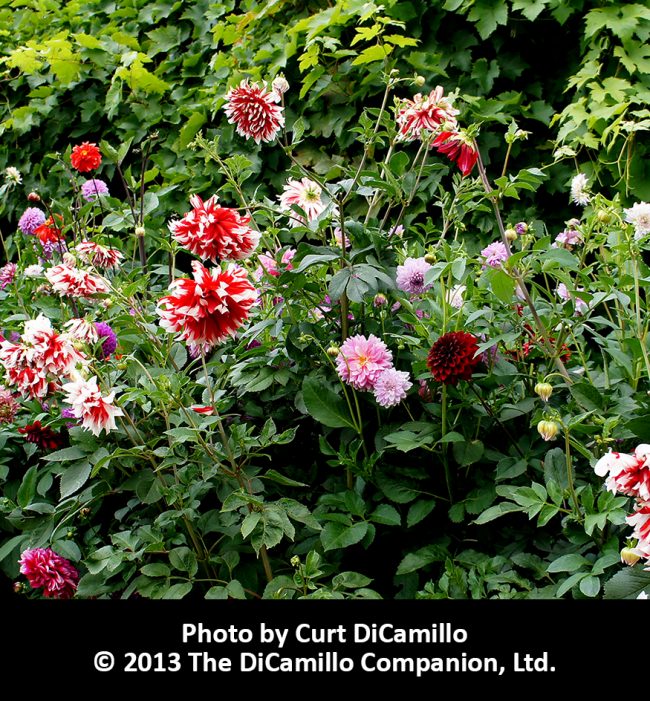
The walled garden
Built / Designed For: Sir Robert Dormer
House & Family History: In the 1630s Sir Robert Dormer bought the manor of Rousham; he began building the current house in 1635, but construction was stopped by the outbreak of the Civil War. As the Dormers were a Royalist family, the house was attacked by Parliamentary troops, who stole the lead from the newly-completed roof. Colonel Robert Dormer-Cottrell, the grandson of the house's builder, inherited Rousham in 1719 and began the transformation of the garden to its current appearance. In the 1730s Colonel Robert hired one of England's premier early 18th century landscape designers, Charles Bridgeman, to lay out the gardens in the new naturalistic style of landscape design. Overlooking a curve of the River Cherwell, Bridgeman's design populated the garden with meandering walks through the woods punctuated with pools and statuary. At the colonel's death his brother, General James Dormer-Cottrell, inherited Rousham. The general was an old soldier who had served with the 1st Duke of Marlborough and been Britain's minister (ambassador) to Portugal. General Dormer-Cottrell liked to run with the avant-garde artistic set, and, as a result, noted personalities from this group, such as Alexander Pope and Jonathan Swift, were frequent visitors to Rousham. The general called in William Kent to alter the house and to expand and enhance Bridgeman's garden. Kent took the Jacobean house and created within and without a place of pure magic. He added the low wings on the garden façade (which includes the sublime parlour, a rare and complete example of Kent's work that is often cited as one of the finest 18th century rooms in England) and built the stableblock in the 1730s; he also redid the south facade and made other interior alterations. In 1876 the architect Francis William St. Aubyn added the Jacobean style north wing to the house. The circa 1760 drawing room, formerly the library, features work by Thomas Roberts of Oxford, including luscious Rococo plasterwork frames for the windows, doorcases, and portraits.
Collections: Rousham contains fine collections of Jacobean and 18th century paintings, furniture, and statuary; the interiors retain some of their original 17th century paneling and staircases.
Comments: Sir Nikolaus Pevsner called the Painted Parlour at Rousham "one of the most exquisite small rooms of the 18th century in England." Candida Lycett Green, writing in "Country Life: 100 Favourite Houses": "Rousham is ravishing in every way. It is William Kent's masterpiece. The best of England is rolled into one here at Rousham."
Garden & Outbuildings: The gardens at Rousham are considered one of the best examples of the first stage of English landscape design and are today almost as William Kent designed them in the 18th century—a rare survival. Kent was determined to turn Bridgeman's garden into an Augustan landscape that invoked the glories of ancient Rome. He filled the garden with statues of dying gladiators, classical temples, formal pools, and follies chock-a-block with visages of Roman gods, all designed to elicit a walk in Elysium. The gardens feature ponds and cascades in Venus's Vale, the Temple of the Mill, the Cold Bath, Townsend's Building, and, on the skyline, a sham ruin known as the Eyecatcher. There is also a pigeon house, the Cow Castle (which features the stableblock on one side and a garden seat on the other), a large walled garden, and the orchard, which features Espalier apple trees. The park is home to a herd of rare Long Horn cattle. A noted folly is the grotto and cascade, which carries the following inscription: "In Front of this Stone lie the Remains of Ringwood, an otter-hound of extraordinary Sagacity: this shows that while the English squire who created this garden attempted to achieve Arcadia, his interests and loves remained hunting and hounds." After a visit to Rousham in the 18th century, Horace Walpole wrote to his friend George Montagu "The garden is Daphne in little...the sweetest little groves, streams, glades, porticoes, cascades, and river, imaginable; all the scenes are perfectly classic."
Architect: Francis William St. Aubyn
Date: Circa 1876Architect: William Kent
Date: 1738-40Country Life: XXVII, 306, 1910. XCIX, 900, 946, 1946. CIV, 384 [Furniture], 1948.
Title: Directory of British Architects, 1834-1914, Volume 2: L-Z
Author: Brodie, Antonia; Felstead, Alison; Franklin, Jonathan, et al (Editors)
Year Published: 2001
Reference: pg. 525
Publisher: London: Continuum
ISBN: 082645514X
Book Type: Hardback
Title: Country Life: 100 Favourite Houses
Author: Green, Candida Lycett
Year Published: 1999
Reference: pg. 102
Publisher: London: Boxtree
ISBN: 0752213334
Book Type: Hardback
House Listed: Grade I
Park Listed: Grade I
Current Seat / Home of: Charles Cottrell-Dormer
Past Seat / Home of: Sir Robert Dormer, 17th century; Colonel Robert Dormer-Cottrell, 18th century; General James Dormer-Cottrell, 18th century.
Current Ownership Type: Individual / Family Trust
Primary Current Ownership Use: Private Home
House Open to Public: Yes
Phone: 01869-347-110
Fax: 01869-347-110
Email: [email protected]
Website: https://rousham.org/
Historic Houses Member: No