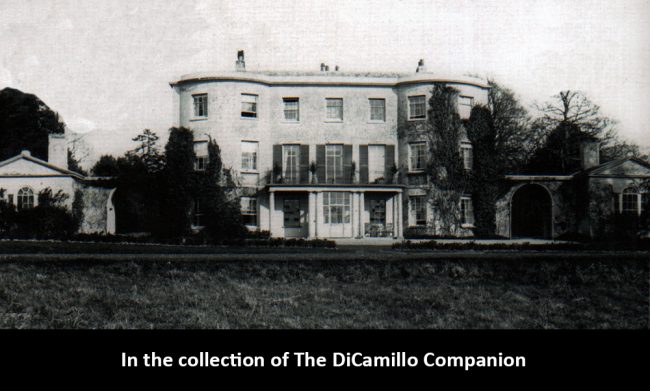
The Garden Facade from a circa 1899 postcard
Built / Designed For: Sir John Duntze
House & Family History: Rockbeare is a large mid-18th century Palladian house with significant additions of circa 1820 and alterations of the 1920s. The Entrance Façade is of white stucco and three stories; there are one-story pedimented pavilions with Palladian windows that are linked to the House by straight walls. The late 18th century Dining Room is probably the finest room of the House; it has orange Ionic scagliola columns at the corners, is bowed at both ends, and richly decorated in a provincial Neoclassical style reminiscent of James Wyatt. The Dining Room fireplace, with Ionic columns of orange and pink inlaid with marble and a scene of a sacrifice, is particularly fine.
Garden & Outbuildings: The H-shaped Stables are 18th century and built of red brick. The extant Model Farmyard includes a large barn and a two-story cottage. The grounds also include a serpentine lake and a walled garden. There are two stuccoed gatepiers with Roman Doric vermiculated columns inspired by an Inigo Jones design that guard the main entrance to the House.
Architect: Percy Richard Morley-Horder
Date: 1920s
Title: Buildings of England: Devon, The
Author: Pevsner, Nikolaus; Cherry, Bridget; Nairn, Judy
Year Published: 1989
Reference: pgs. 702-703
Publisher: London: Penguin
ISBN: 0140710507
Book Type: Hardback
House Listed: Grade I
Park Listed: Grade II
Past Seat / Home of: Sir John Duntze, 18th century. Thomas Porter, early 19th century. William Nation, 19th century. Follett family, 20th century.
Current Ownership Type: Individual / Family Trust
Primary Current Ownership Use: Event Venue
House Open to Public: By Appointment
Phone: 01392-797-444
Website: https://www.rockbearemanor.co.uk
Historic Houses Member: No