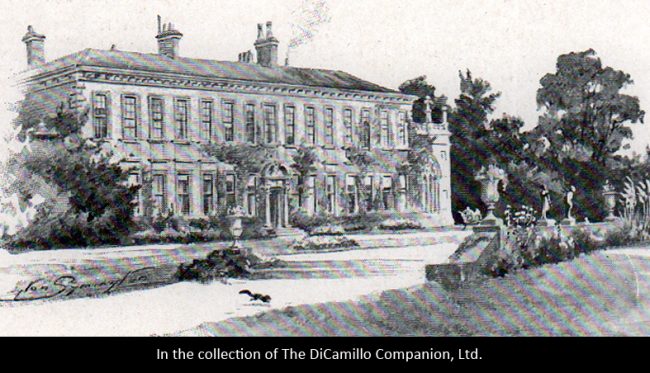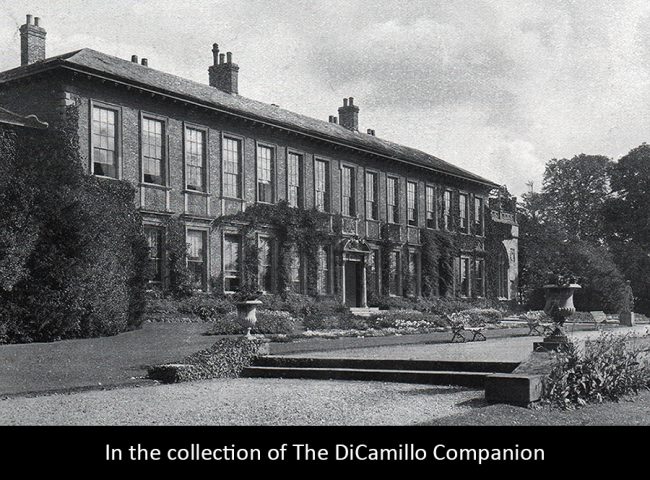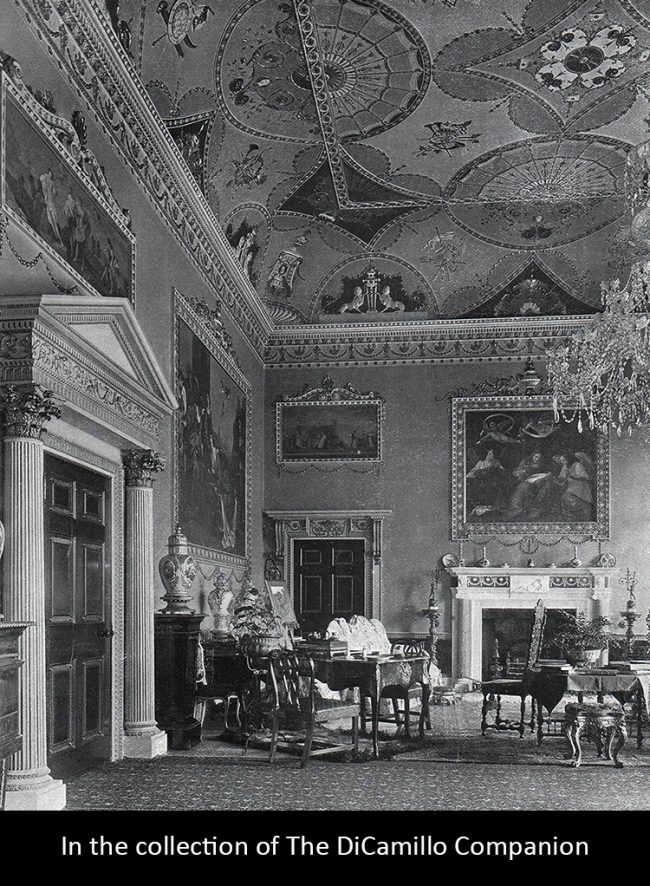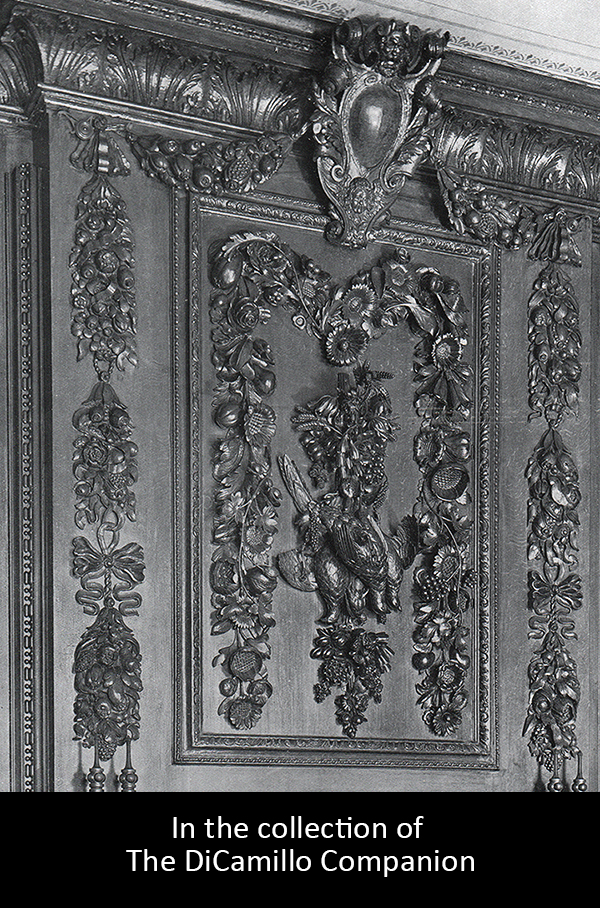
A 1727 hand-colored aerial view engraving from "Les Délices de la Grand Bretagne & de l'Irelande"

A 19th century illustration of the House from "A Picturesque History of Yorkshire"

The Garden Facade from a 1906 photograph

The Harlequin Room (the Saloon) from a 1906 photograph

Grinling Gibbons carving in the Library from a 1906 photograph
Built / Designed For: Sir Henry Goodricke
House & Family History: Ribston is a symmetrical brick house of 15 bays by two stories. The House is particularly noted for its spectacular Saloon, or Harlequin Room, a huge five-bay apartment created circa 1773 for Sir John Goodricke. Though once attributed on stylistic grounds to James Wyatt, the design of this masterpiece is now attributed to John Carr of York. Possibly inspired by Robert Adam's Spanish Library at Harewood, which was completed in 1768, the Harlequin Room is studded with copies of Old Masters set into plasterwork frames on its walls and a bright plasterwork ceiling in a harlequin pattern (the current color scheme was added in 1846). Soon after inheriting the Ribston Estate Sir John embarked on major work on his great grandfather's 17th century house. It seems likely that Sir John financed the remodeling of Ribston using the fortune his wife inherited from her family in 1773 (she was the illegitimate daughter of the 2nd Lord Bingley).
Comments: Brian Wragg and Giles Worsley, writing in "The Life and Works of John Carr of York," call the Saloon at Ribston "one of Carr's masterpieces."
Garden & Outbuildings: There are late Georgian lodges extant, as well as a bridge in the Park. A fine square red brick stableblock of nine bays (with a three-bay pediment), attributed to John Carr of York, is also standing. The Ribston Pippin is a cultivar of apples that was grown at Ribston in the early 18th century from one of three apple pips sent from Normandy to Sir Henry Goodricke. The original trunk did not die until 1835, at which time it sent up a new shoot, which lived until 1928.
Chapel & Church: The Chapel of St. Andrew is attached to the House (on its garden façade) and contains traces of 13th century masonry.
Architect: John Carr
Date: Circa 1773John Bernard (J.B.) Burke, published under the title of A Visitation of the Seats and Arms of the Noblemen and Gentlemen of Great Britain and Ireland, among other titles: Vol. I, p. 73, 1852.
Country Life: XIX, 198, 1906. CLIV, 1050, 1142, 1973.
Title: Treasure Houses of Britain, The - SOFTBACK
Author: Jackson-Stops, Gervase (Editor)
Year Published: 1985
Reference: pg. 16
Publisher: Washington, DC: National Gallery of Art (New Haven: Yale University Press)
ISBN: 0300035530
Book Type: Softback
Title: Biographical Dictionary of British Architects, 1600-1840, A - SOFTBACK
Author: Colvin, Howard
Year Published: 1995
Reference: pg. 224
Publisher: New Haven: Yale University Press
ISBN: 0300072074
Book Type: Softback
Title: Buildings of England: Yorkshire: The West Riding, The
Author: Pevsner, Nikolaus; Radcliffe, Enid (Reviser)
Year Published: 1967
Reference: pgs. 399-400
Publisher: London: Penguin Books
ISBN: NA
Book Type: Hardback
Title: Life and Works of John Carr of York, The
Author: Wragg, Brian; Worsley, Giles (Editor)
Year Published: 2000
Reference: pgs. 197-198
Publisher: York: Oblong Creative Ltd.
ISBN: 0953657418
Book Type: Softback
House Listed: Grade II*
Park Listed: Grade II
Current Seat / Home of: Dent family; here since 1836.
Past Seat / Home of: Sir Henry Goodricke, 2nd Bt., until 1705; Sir John Goodricke, 5th Bt., until 1789; Goodricke family here until 1833. Francis Holyoake-Goodricke, 1833-36.
Current Ownership Type: Individual / Family Trust
Primary Current Ownership Use: Private Home
House Open to Public: No
Historic Houses Member: No