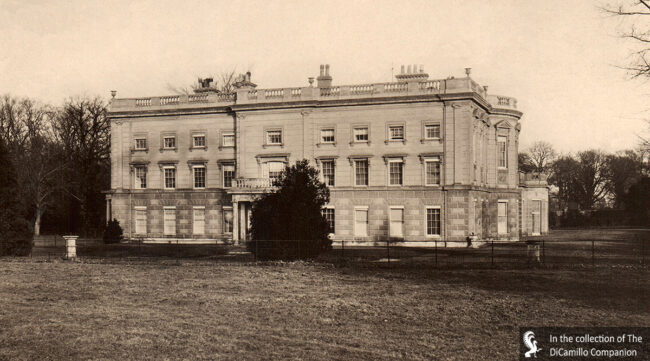
The house from a 1915 postcard
Earlier Houses: There was an earlier house on, or near, the site of the current house.
Built / Designed For: Humphrey Stracey
Garden & Outbuildings: The cast-iron gates on Wroxham Road, designed by Barnard's of Norwich, were exhibted at the Great Exhibition in 1851.
Architect: Unknown (designed by an unknown architect)
Date: 1852-54John Bernard (J.B.) Burke, published under the title of A Visitation of the Seats and Arms of the Noblemen and Gentlemen of Great Britain and Ireland, among other titles: 2.S. Vol. I, p. 171, 1854.
Title: Burke's & Savills Guide to Country Houses, Volume III: East Anglia
Author: Kenworthy-Browne, John; Reid, Peter; Sayer, Michael; Watkin, David
Year Published: 1981
Reference: pgs. 169-170
Publisher: London: Burke's Peerage
ISBN: 0850110351
Book Type: Hardback
House Listed: Grade II
Park Listed: Not Listed
Past Seat / Home of: SEATED AT EARLIER HOUSE: Pettus family, 18th century. SEATED AT CURRENT HOUSE: Humphrey Stracey, 19th century; Sir Edward Stracey, 7th Bt., until 1949.
Current Ownership Type: Flat Owners Company / Condo Association
Primary Current Ownership Use: Flats / Multi Family
Ownership Details: After serving as an antique shop, the house was divided into six apartments in 2003.
House Open to Public: No
Historic Houses Member: No