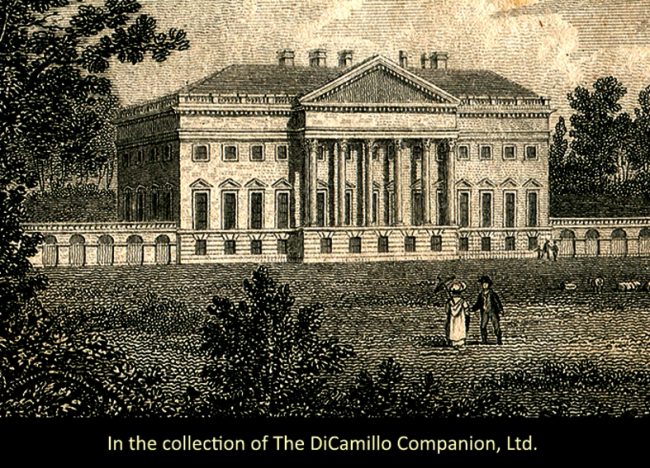
An 1811 engraving of the north facade by Storer

Horace Trumbauer's 1893 architectural rendering for Lynnewood Hall. Built just outside Philadelphia in the early 20th century, the entrance facade is believed to have been modeled on Prior Park. This image is in the public domain.
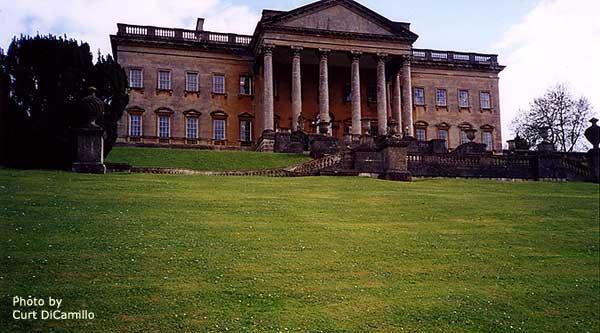
The north facade
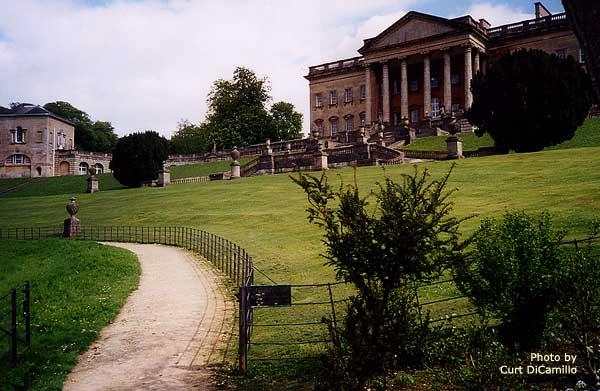
The north facade
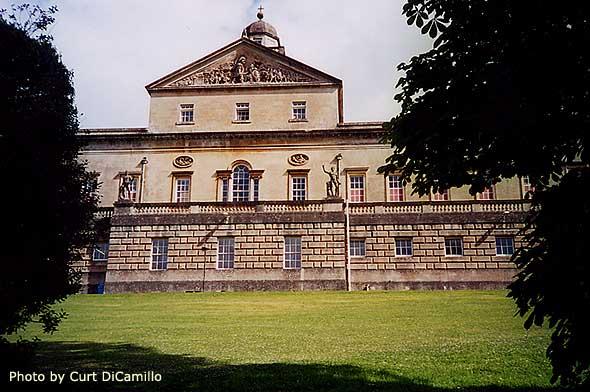
The east pavilion
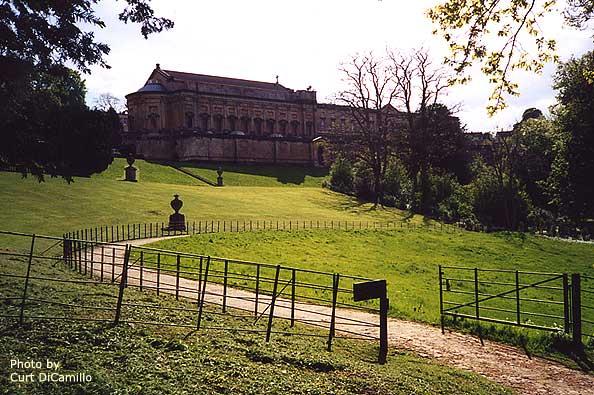
The chapel wing
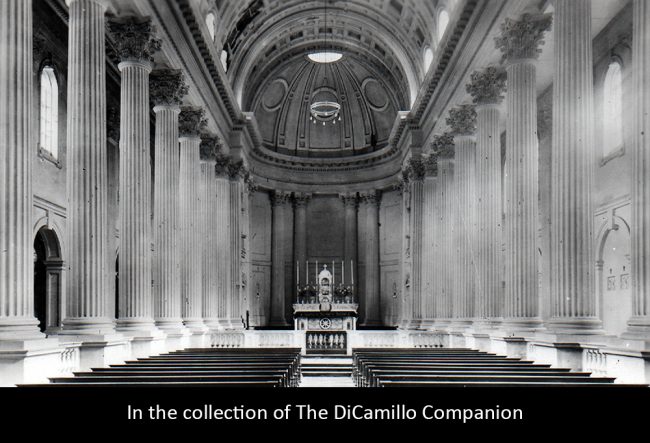
The interior of the chapel from a circa 1919 postcard
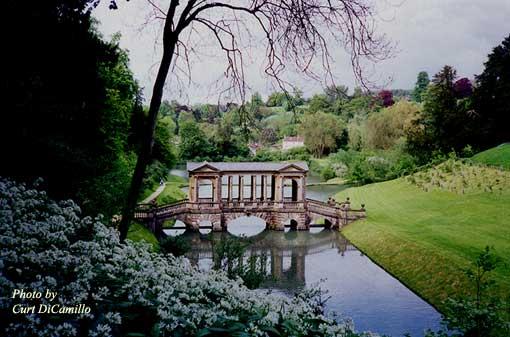
The Palladian Bridge
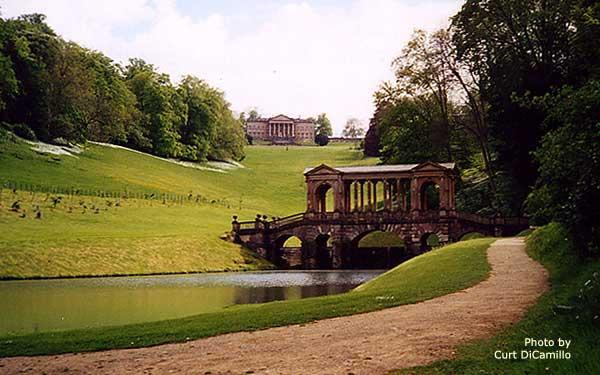
The Palladian Bridge with house in the background
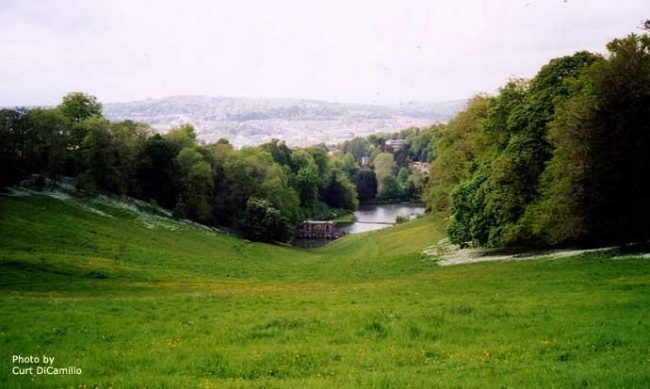
The view from the house with the Palladian Bridge (in the hollow) and Bath in the distance
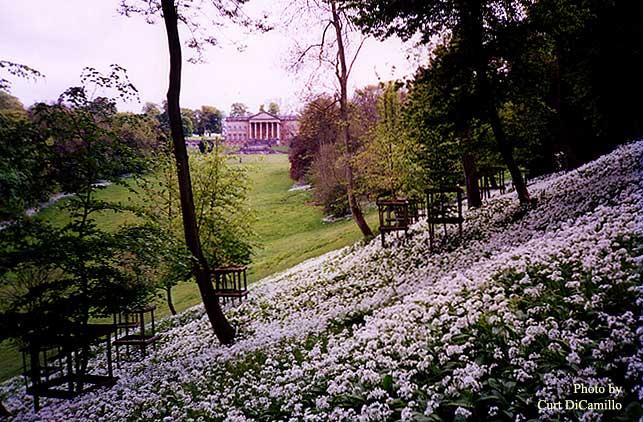
Wild garlic in the garden with house in the background
Built / Designed For: Ralph Allen
House & Family History: When Prior Park was completed in 1740, it was the longest house in England. The east wing was finished by Richard Jones to different plans than John Wood's original designs. Alexander Pope was a good friend of Ralph Allen and a frequent visitor to Prior Park, where he would stay for months on end. In 1829 the house became a Catholic seminary and later a co-educational public (private) Catholic school, which it remains today. A fire in 1836 destroyed most of the interiors, which were rebuilt by H.E. Goodridge. In August of 1991 another fire ravaged the house, destroying much of the interior. At a cost of £3.5 million, Prior Park was restored by Ferguson Mann Architects between 1991 and 1995. Lynnewood Hall, an early 20th century Gilded Age mansion just outside Philadelphia (see "Images" section), may have been modeled on Prior Park.
Comments: Nikolaus Pevsner called Prior Park "the most ambitious and most complete recreation of Palladio's villas on English soil." The landscape garden at Prior Park, today owned by the National Trust, is one of the most important survivals of 18th century landscape art.
Garden & Outbuildings: The poet Alexander Pope and Capability Brown together served as consultants for Ralph Allen during the creation of the landscape garden in the 18th century. The garden features three lakes, Mrs. Allen's Grotto, the Gothic Temple, the Grass Cabinet, and the famous Palladian Bridge. Probably designed by Richard Jones, Allen's clerk of works, the bridge is very likely a direct copy of the earlier one at Wilton House (there were only five such bridges in the world: Tsarskoye Selo in St. Petersburg, Russia; Wilton House, Wiltshire; Stowe House, Buckinghamshire; and Hagley Hall in Worcestershire (ruinous by the late 19th century and rebuilt in 2014). The National Trust took over ownership of the garden and grounds in 1993, when they were in an advanced state of decay (the house remains in separate ownership). The garden is set in a sweeping valley with magnificent views of Bath.
Chapel & Church: St. Paul's Church, built circa 1863 by J.J. Scholes, was called "the most impressive church interior of its date in the county" by Pevsner. The west pavilion of the house was demolished in 1844 to make way for the church.
Architect: Lancelot Brown
Date: 1740sArchitect: Alexander Pope
Date: 1740sArchitect: Ralph Allen
Date: 1740sArchitect: Richard Jones
Designed: Completed East Wing to different design from Wood's originalArchitect: Henry Edmund Goodridge
Date: Post 1836Architect: Joseph John Scoles
Date: Circa 1863John Bernard (J.B.) Burke, published under the title of A Visitation of the Seats and Arms of the Noblemen and Gentlemen of Great Britain and Ireland, among other titles: 2.S. Vol. II, p. 224, 1855.
Title: Destruction of the Country House, The
Author: Strong, Roy; Binney, Marcus; Harris, John
Year Published: 1974
Reference: pg. 14
Publisher: London: Thames & Hudson Ltd.
ISBN: 0500270052X
Book Type: Softback
Title: Biographical Dictionary of British Architects, 1600-1840, A - SOFTBACK
Author: Colvin, Howard
Year Published: 1995
Publisher: New Haven: Yale University Press
ISBN: 0300072074
Book Type: Softback
Title: Best Buildings of England, The
Author: Pevsner, Nikolaus
Year Published: 1986
Reference: pg. 184
Publisher: London: Viking
ISBN: 0670812838
Book Type: Hardback
House Listed: Grade I
Park Listed: Grade I
Past Seat / Home of: Ralph Allen, 18th century. Bishop Baines, 19th century.
Current Ownership Type: School
Primary Current Ownership Use: School
Ownership Details: The house is occupied by Prior Park College and is not open to the public; the National Trust owns the gardens, which are open to the public.
House Open to Public: Grounds Only
Phone: 01225-833-422
Email: [email protected]
Website: https://www.nationaltrust.org.uk
Historic Houses Member: No