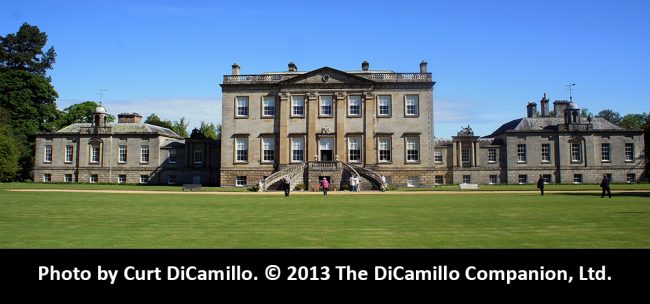
The garden facade
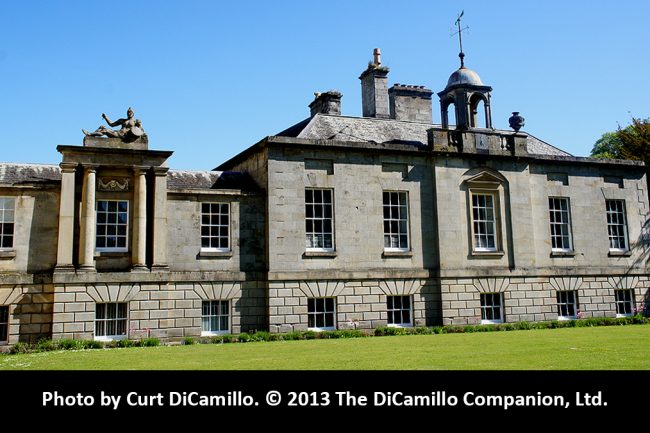
Right wing of the garden facade
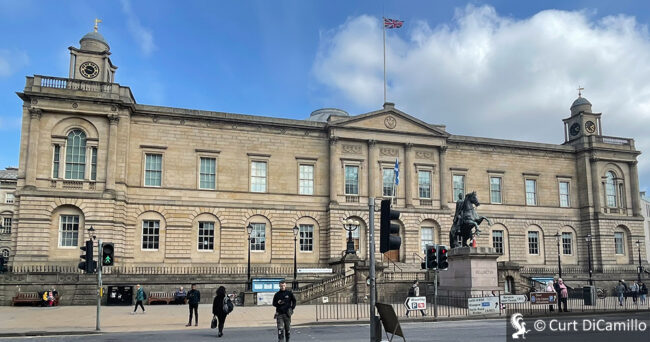
Robert Adam's General Register House, Edinburgh. Preston's domed pavilions were inspired by those on the corners of Adam's Register House.
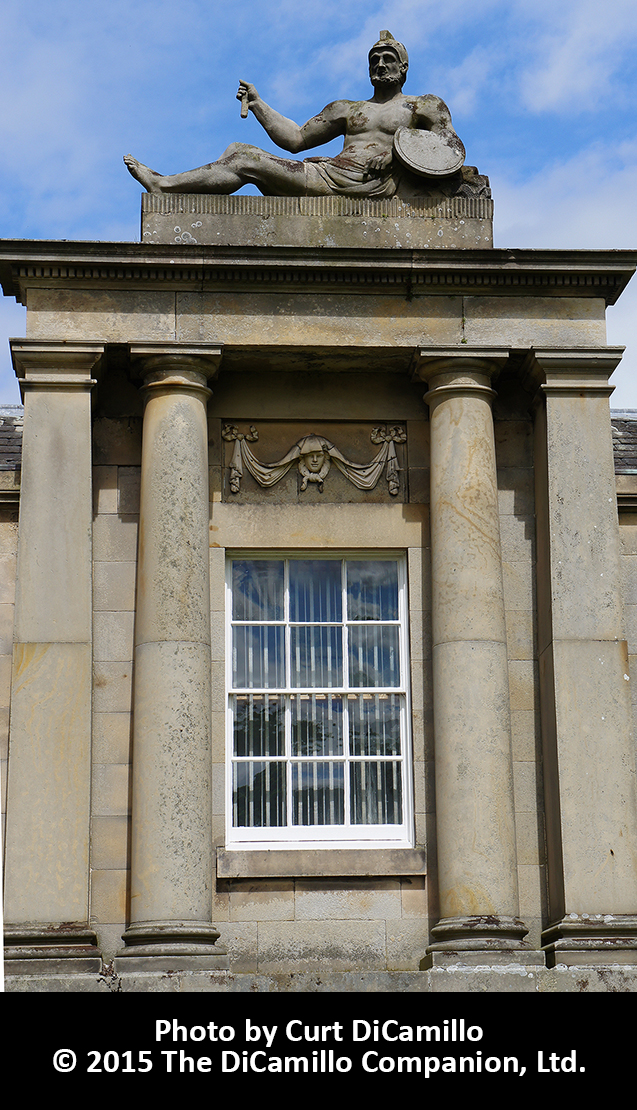
Detail of garden facade right wing
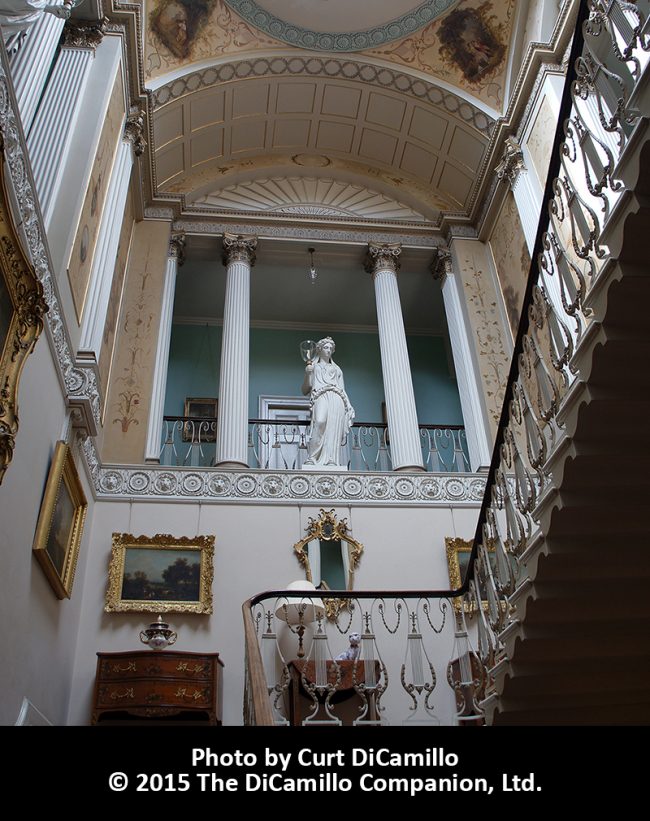
The staircase hall
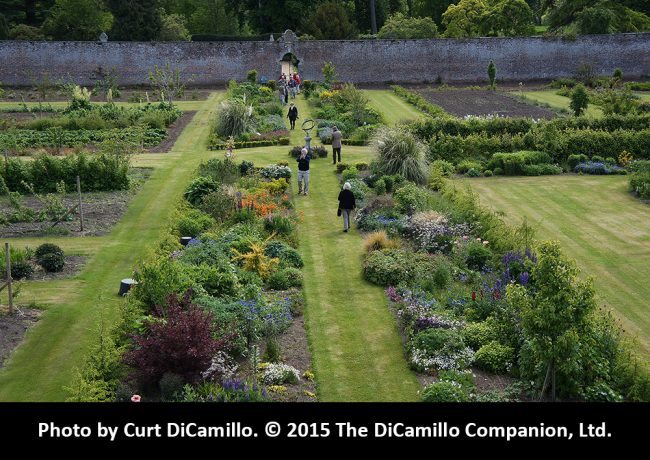
The walled garden
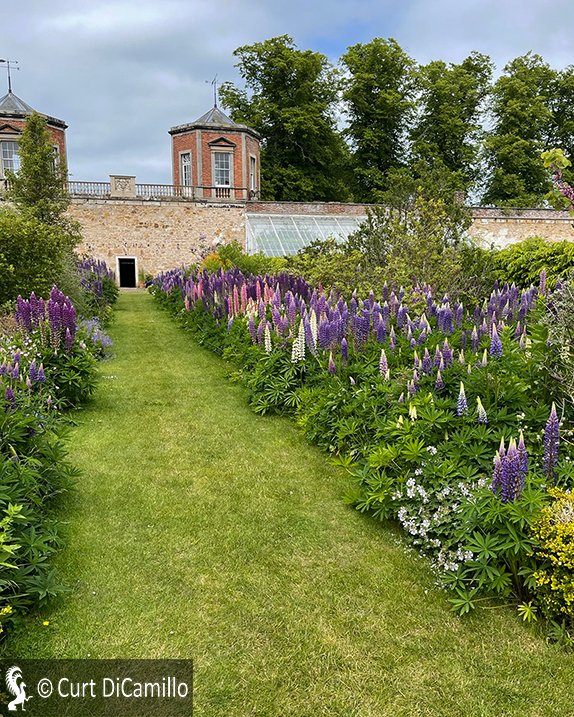
The walled garden in June of 2023
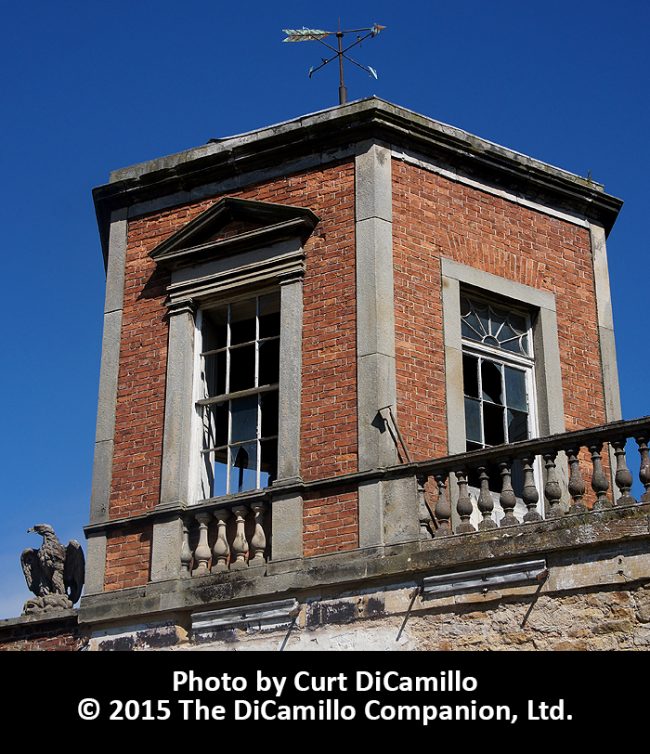
The tower in the walled garden
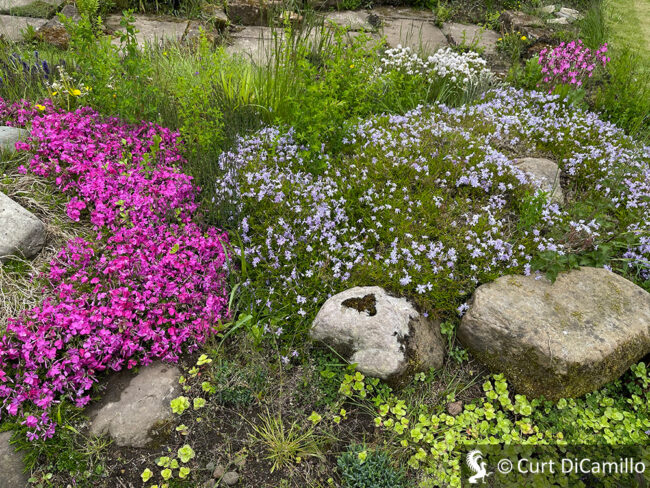
The walled garden in June of 2023
Earlier Houses: The current house replaced an earlier one built in 1700 for Roderick Mackenzie, who became a law lord as Lord Prestonhall in 1703. This house was purchased in 1738 by Henrietta, the widow of Alexander Gordon, 2nd Duke of Gordon; in that same year she engaged William Adam Sr., to remodel and enlarge the house. (Adam also prepared plans for the duchess for Preston that were apparently never executed.)
House & Family History: Alexander Callander came home to Scotland in 1786 from India a rich man. Deciding he needed an estate to go with his new fortune, he purchased Preston Hall in 1789; Callander decided that the existing house (see "Earlier Houses" section) wouldn't do and so engaged Robert Mitchell to design a new house in the classical style. Mitchell produced what most architectural historians agree is the best work of his career: a house of seven bays with four plain pilasters, complete with balustraded and domed pavilions (inspired by Robert Adam's General Register House in Edinburgh; see "Images" section). The most impressive interior is the staircase hall, which features, as lusciously described by Colin McWilliam in "The Buildings of Scotland: Lothian," an "Oval dome in pendentives, with top lantern, a panelled segmental vault at each end; beneath them on all four sides an opening with composite columns in antis, and four lifesize figures on Coade stone (each one different) bearing lamps."
Collections: A set of verre eglomisé chairs, circa 1790, formerly in the collection of Preston House, were at Clarence House as part of the collection of Queen Elizabeth The Queen Mother.
Garden & Outbuildings: Henrietta, Duchess of Gordon, laid out the extensive parkland around the house before her death in 1760. Her son, Lord Adam Gordon, continued to improve the grounds after his mother's death. In the 1790s Robert Mitchell designed the temple and very likely the walled garden (the latter of red brick with two-story octagonal pavilions) for the Callander family. Also extant are lodges and the stables, the latter of which features coupled columns and a pediment.
Architect: William Adam Sr.
Date: 1738Architect: Robert Mitchell
Date: 1791Vitruvius Scoticus: Adam, W., pls. 107-108 (designs were unexecuted).
Country Life: CXXX, 394, 454, 1961.
Title: Queen Elizabeth The Queen Mother at Clarence House
Author: Cornforth, John
Year Published: 1996
Reference: pg. 34
Publisher: London: Michael Joseph Ltd.
ISBN: 0718141911
Book Type: Hardback
Title: Buildings of Scotland: Lothian Except Edinburgh, The
Author: McWilliam, Colin
Year Published: 1980
Reference: pgs. 395-398
Publisher: London: Penguin Books
ISBN: 0140710663
Book Type: Hardback
House Listed: Category A
Park Listed: Listed as a Garden & Designed Landscape
Current Seat / Home of: Will and Henrietta Callander; Callander family here since 1789.
Past Seat / Home of: SEATED AT EARLIER HOUSE: Roderick Mackenzie, later Lord Prestonhall, early 18th century. Henrietta, Duchess of Gordon, 1738-60; Lord Adam Gordon, 18th century. SEATED AT CURRENT HOUSE: Alexander Callendar and Sir John Callender (brothers), 18th century. John Alexander Higgins, early 19th century. William Burn-Callander, 19th century.
Current Ownership Type: Individual / Family Trust
Primary Current Ownership Use: Private Home
Ownership Details: The house can be booked for weddings and private events.
House Open to Public: By Appointment
Phone: 01875-320-099
Email: [email protected]
Website: https://www.prestonhall.co.uk/
Historic Houses Member: No