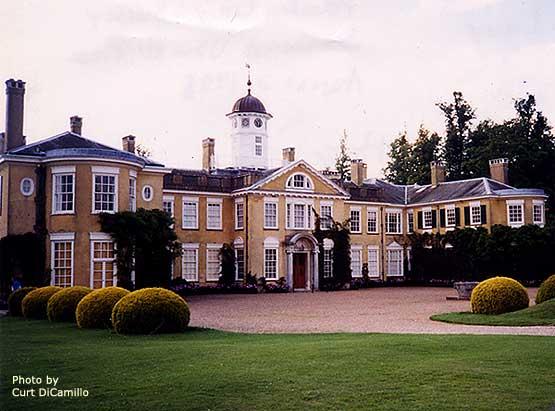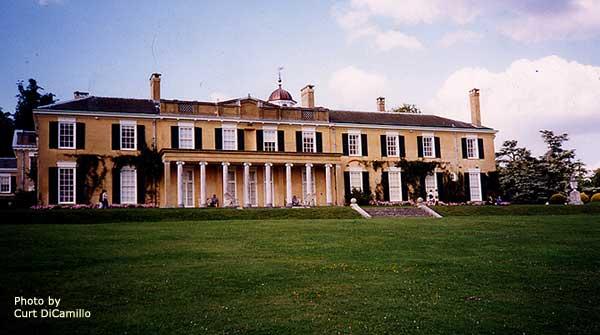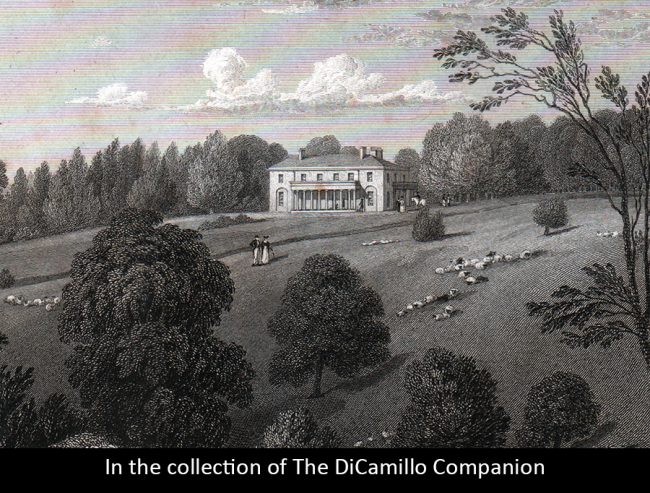
The southeast (entrance) facade

The south terrace

An 1824 engraving that shows the house before the early 20th century alterations. From "Neale's Views of Seats."
Earlier Houses: There were at least two earlier houses on the site of the current house: a 14th century and a 17th century house, the latter of which was partially incorporated into today's house.
Built / Designed For: Joseph Bonsor
House & Family History: Cubitt's Regency house was greatly enlarged in the classical style in the early 20th century to the designs of Sir Ambrose Poynter for Sir Clinton Edward Dawkins, a career civil servant. Poynter's new entrance hall contains an oak staircase and reredos of 1682-85 designed by Edward Pierce and taken from Christopher Wren's Church of St. Matthew in the City of London, which was demolished circa 1883. The famous architects of The Ritz Hotel in London, Mewés and Davis, further enlarged the house for The Hon. Mrs. Ronald Greville between 1906 and 1909, leaving Polesden Lacey as seen today. The architects designed the saloon with various 18th century elements, including a "salone" of circa 1700 removed from an Italian palazzo. The Duke and Duchess of York (later George VI and Queen Elizabeth) spent part of their honeymoon here in 1923 as the guest of Mrs. Greville. Upon her death in 1942, Mrs. Greville bequeathed the estate, together with a large endowment, to the National Trust in memory of her father (she left her extensive jewelry collection to Queen Elizabeth, later the Queen Mother). Polesden Lacey was reputedly the inspiration for Hartfield in Jane Austen's "Emma," according to W.A. Craik in "Jane Austen in Her Time" (London: Nelson, 1969).
Collections: In November 2016 thousands of pounds worth of high-value artifacts were stolen from Polesden Lacey. Law enforcement officials believe that the thefts occurred around 4:00 PM on November 17 and November 19.
Garden & Outbuildings: Polesden Lacey sits in a 1,400-acre estate containing the famous 30-acre Edwardian garden and 10 additional acres of lawns and terraces, including the walled rose garden. In 1977 the Queen Mother planted a tree on the estate to commemorate the silver jubilee of her daughter, Queen Elizabeth II.
Architect: Ambrose Poynter
Date: 1902-06Architect: Mewes & Davis
Date: 1906-09John Preston (J.P.) Neale, published under the title of Views of the Seats of Noblemen and Gentlemen in England, Wales, Scotland, and Ireland, among other titles: 2.S. Vol. I, 1824.
Country Life: CIII, 526, 1948. CXXXVII, 1410 [Pictures], 1965. CLXIX, 378, 442, 1981.
Title: Victorian: The Magazine of The Victorian Society, The
Author: NA
Year Published: NA
Reference: Jul 2002, pg. 29
Publisher: London: The Victorian Society
ISBN: 14677970
Book Type: Magazine
House Listed: Grade II*
Park Listed: Grade II
Past Seat / Home of: SEATED AT EARLIER HOUSES: Anthony Rous, 17th century. Sir Francis Geary, 1st Bt., 18th century. Richard Brinsley Sheridan, early 19th century. SEATED AT CURRENT HOUSE: Joseph Bonsor, 1821-35. Sir Walter Rockcliff Farquhar, 1853-1902. Sir Clinton Edward Dawkins, 1902-05. Margaret and Ronald Greville, 1906-42 (her death).
Current Ownership Type: The National Trust
Primary Current Ownership Use: Visitor Attraction
House Open to Public: Yes
Phone: 0137-245-204
Fax: 01372-452-023
Email: [email protected]
Website: https://www.nationaltrust.org.uk
Historic Houses Member: No