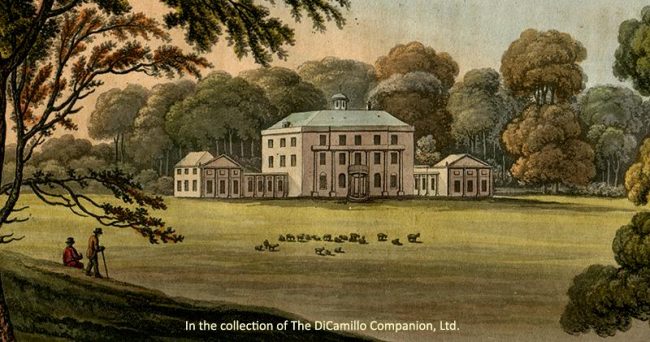
A hand-colored aquatint from "Ackermann's Repository of Arts," 1825.
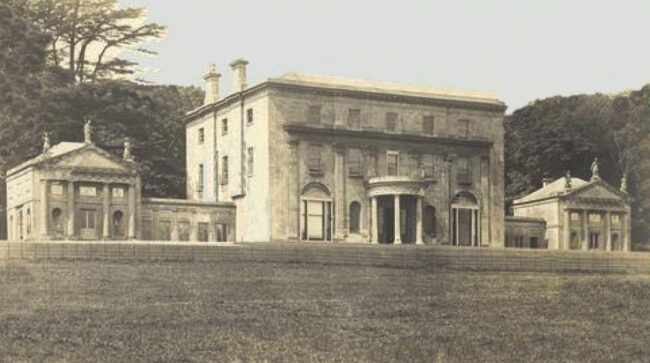
The house from a circa 1910 postcard
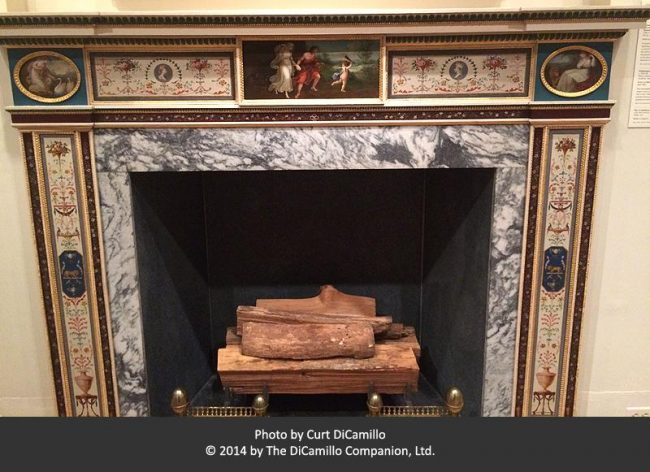
Late 18th century Neoclassical chimneypiece by George Brookshaw from Piercefield, today in the collection of the Philadelphia Museum of Art.
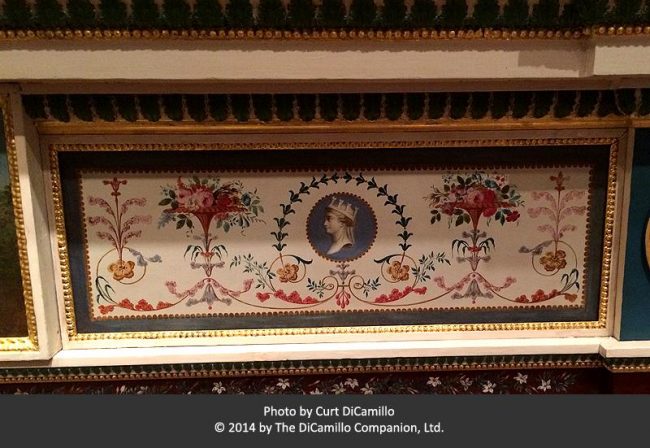
Detail of late 18th century Neoclassical chimneypiece by George Brookshaw from Piercefield, today in the collection of the Philadelphia Museum of Art.
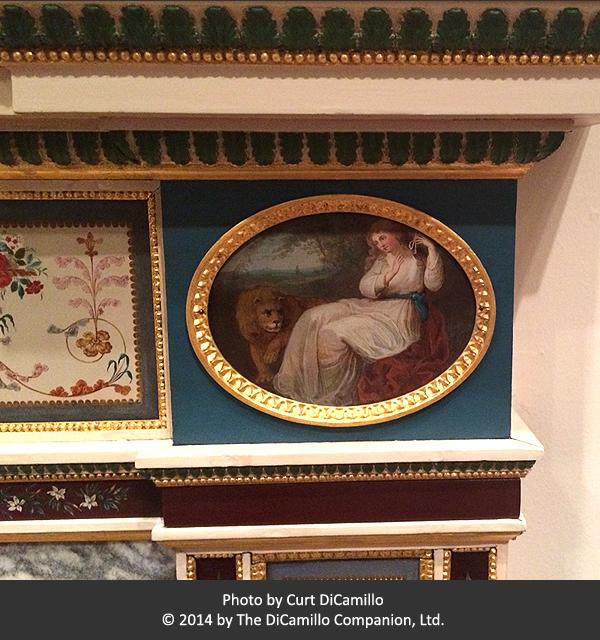
Detail of late 18th century Neoclassical chimneypiece by George Brookshaw from Piercefield, today in the collection of the Philadelphia Museum of Art.
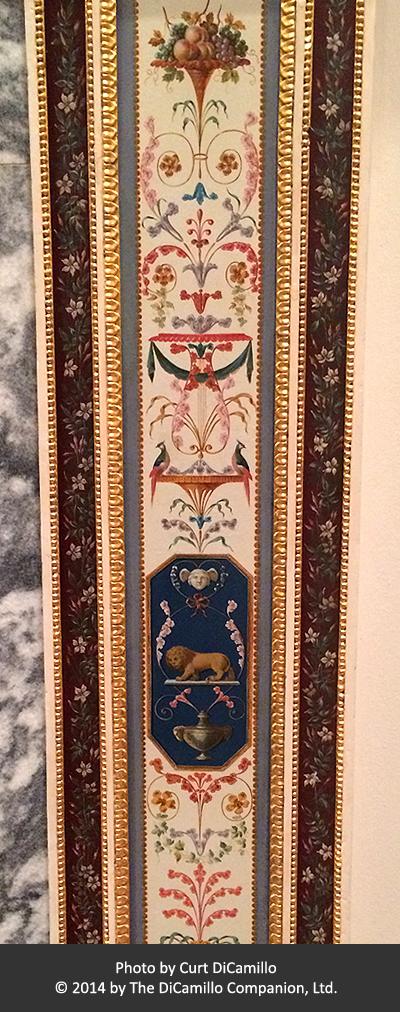
Detail of late 18th century Neoclassical chimneypiece by George Brookshaw from Piercefield, today in the collection of the Philadelphia Museum of Art.
Built / Designed For: Rebuilt for George Smith
House & Family History: There was an earlier house (mostly 16th and 17th centuries) that was partially incorporated into the current house. Piercefield was occupied by eight different families in 150 years, bringing financial ruin to three of them. Valentine Morris spent a fortune, 1740-78, on the park, primarily laid out by Capability Brown. In 1785 George Smith purchased the estate and had John Soane draw up several plans; Soane's design that was finally used was similar to his work at Shotesham Hall in Norfolk. Smith was declared bankrupt before the roof was completed. Joseph Bonomi was employed by Sir Mark Wood for the portico, the twin pavilions, and the interiors. The hall was columned and contained a winding staircase that was surrounded by Gobelins tapestries. Piercefield was abandoned in 1923 and subsequently sold to Chepstow Racecourse. During World War II, the house was used for target practice by U.S. troops. All that remains are the ruined pavilions and the shell of the house. In 2005 Piercefield, still a ruin, together with 125 acres, was listed for sale by Jackson-Stops for £2 million. In July 2013 a campaign and petition were launched by Marcus Binney, founder of SAVE Britain's Heritage, to seek protection of Piercefield Park.
Collections: The Philadelphia Museum of Art has in its collection an extremely fine Neoclassical chimneypiece from Piercefield. The wood and plaster chimneypiece was made circa 1793-94 by the English cabinetmaker George Brookshaw and contains painted copper panels in the style of Angelica Kauffman. The chimneypiece was a gift of the Rosenbach brothers of Philadelphia who were, in the early and mid-20th century, one of the most important rare book dealers in the world (see photos of the chimneypiece in the "Images" section). On November 3, 2011 Christie’s sold, for £253,250, a pair of circa 1790 polychrome decorated parcel-gilt satinwood secretaire bookcases attributed to George Brookshaw. These were almost certainly supplied to Col. Sir Mark Wood for Piercefield Park and are notable for their painted ovals with landscapes depicting Whitton Place and Shardeloes House.
Architect: Richard Owen Cambridge
Date: 1740-78Architect: Joseph Bonomi the Elder
Date: 1797
Title: Lost Houses of Wales, The
Author: Lloyd, Thomas
Year Published: 1989
Publisher: London: SAVE Britain's Heritage
ISBN: 0905978277
Book Type: Softback
Title: Biographical Dictionary of British Architects, 1600-1840, A - HARDBACK
Author: Colvin, Howard
Year Published: 2008
Reference: pgs. 143, 967
Publisher: New Haven: Yale University Press
ISBN: 9780300125085
Book Type: Hardback
House Listed: Grade II*
Park Listed: Grade I
Past Seat / Home of: Valentine Morris, 18th century. George Smith, 1785-93. Col. Sir Mark Wood, 1st Bt., 1794-1802. Nathaniel Wells, 1802-47. John Russell, 1855-61. Henry Clay, 19th century; Clay family here from 1861 until 1923.
Current Ownership Type: Individual / Family Trust
Primary Current Ownership Use: Ruinous
Ownership Details: Owned by David and Simon Reuben
House Open to Public: No
Historic Houses Member: No