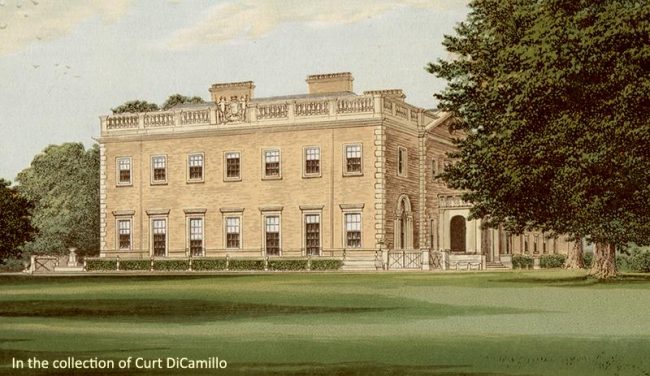
The house from "Morris's Views of Seats," circa 1875.
Earlier Houses: There were a number of earlier houses, including one that was incorporated into Chambers's 1763 stableblock.
Built / Designed For: 3rd Viscount Midleton
House & Family History: During World War II the house was used as the headquarters of the Canadian Ordnance Corps. In 1950 Peper Harow House was repurposed and opened as Park House School, a function Peper Harow served until 1989, when a serious fire did significant damage to the fabric of the house. Between 1997 and 2000 Peper Harow was converted into nine flats.
Collections: On July 9, 2014 George Stubbs's "Tygers at Play" painting, which had been sold by the 2nd Earl in 1962, was sold by Sotheby's in London for £7,698,500.
Garden & Outbuildings: Peper Harow is an unusual name; it comes from the Old English Pipers Hear(g), which translates roughly into "pagan temple." In the graveyard of the early 14th century St. Nicholas's Church in the village of Peper Harow is an ancient yew tree that has been dated as being at least 1,500 years old; this tree could stand on the site of a pagan temple, or it could even be the pagan temple itself, as trees were venerated as temples by the ancient Saxons. Peper Harrow appears in the "Domesday Book" of 1086 as Pipereherge. The estate has a long history with Cricket. During a 1727 match at Peper Harow arranged between Alan Brodrick, 2nd Viscount Midleton, and Charles Lennox, 2nd Duke of Richmond, articles of agreement were drawn up beforehand to determine the rules. It is believed that this was the first time that rules were formally agreed to for a game.
Architect: James Wyatt
Date: 1797Architect: Philip Charles Hardwick
Date: 1847Architect: Charles Robert Cockerell
Date: 1843Architect: William Oldham Chambers
Date: 1762-63Country Life: LVIII, 1002, 1925.
Title: Biographical Dictionary of British Architects, 1600-1840, A - HARDBACK
Author: Colvin, Howard
Year Published: 2008
Reference: pgs. 243, 265, 479, 1187
Publisher: New Haven: Yale University Press
ISBN: 9780300125085
Book Type: Hardback
House Listed: Grade I
Park Listed: Grade II
Past Seat / Home of: SEATED AT EARLIER HOUSES: Ralph Peckshall, 15th century. Denzil Holles, 17th century; John Holles, 4th Earl of Clare and 1st Duke of Newcastle-upon-Tyne, 1699-1700. Philip Frowde, 1700-13. Alan Brodrick, 2nd Viscount Midleton, until 1747. SEATED AT CURRENT HOUSE: George Brodrick, 3rd Viscount Midleton, 1762-65; George Brodrick, 4th Viscount Midleton, 1765-1836; George Alan Brodrick, 5th Viscount Midleton, 1836-48; Charles Brodrick, 6th Viscount Midleton, 1848-63; William John Brodrick, 7th Viscount Midleton, 1863-70; William Brodrick, 8th Viscount Midleton, 1870-1907; William St. John Fremantle Brodrick, 9th Viscount Midleton and 1st Earl of Midleton, 1907-42; Brodick family here from 1713 until 1944.
Current Ownership Type: Charity / Nonprofit
Primary Current Ownership Use: Flats / Multi Family
Ownership Details: The house and village are owned by a private trust.