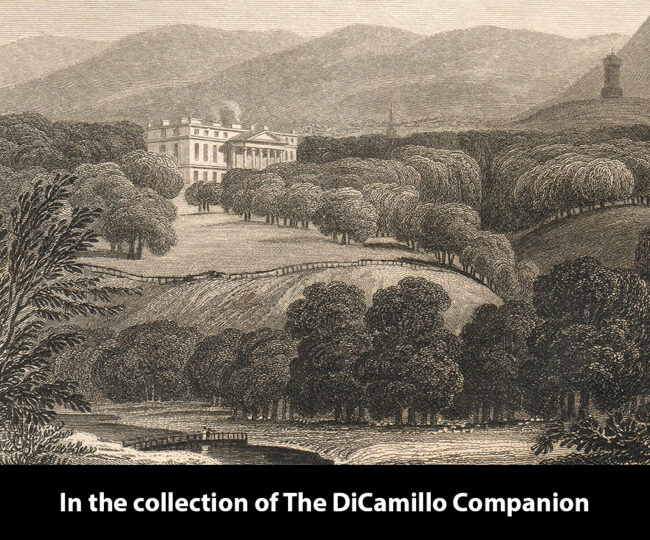
An 1825 engraving of the second house (before the fire) from "Neale's Views of Seats"
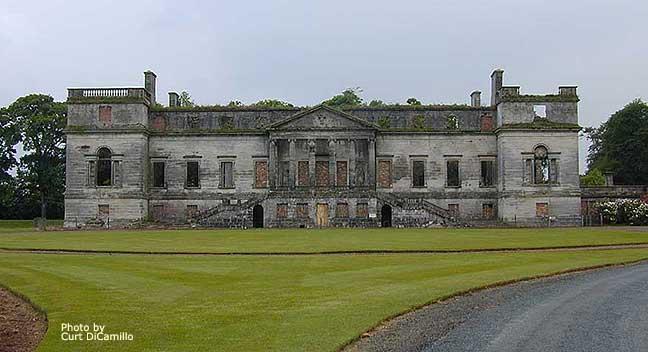
The entrance facade of the ruined second house
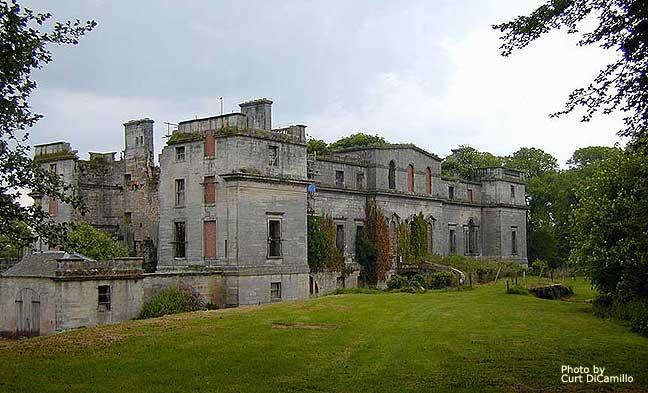
The rear of the ruined second house
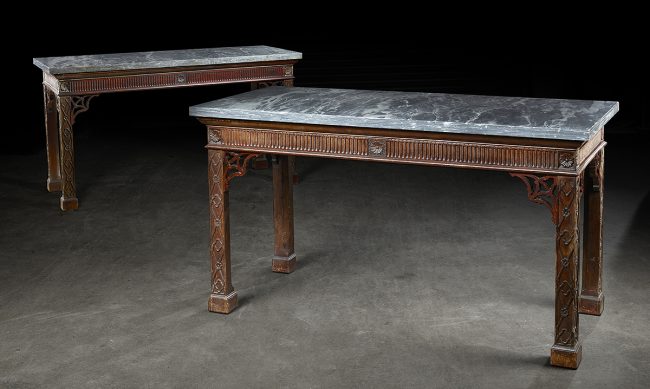
Penicuik side tables, attributed to James Blaikie (Scottish), circa 1769. By kind permission of Lyon & Turnbull.
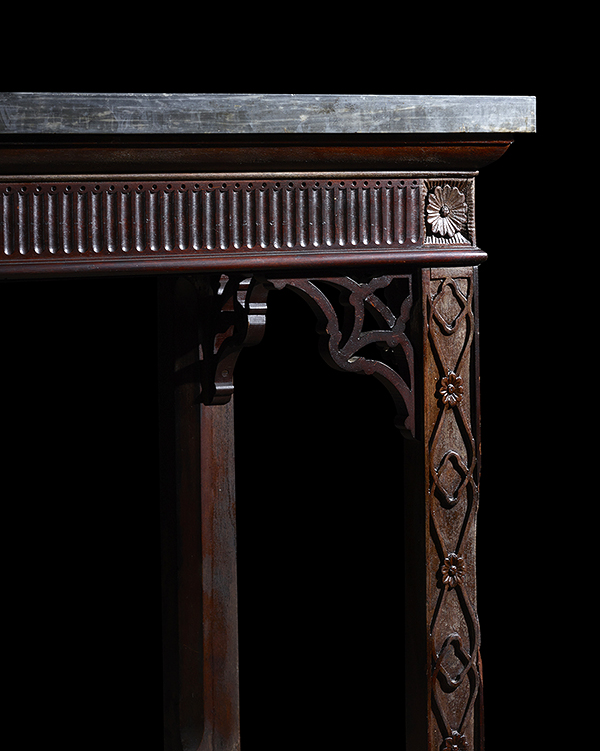
Detail of Penicuik side table, attributed to James Blaikie (Scottish), circa 1769. By kind permission of Lyon & Turnbull.
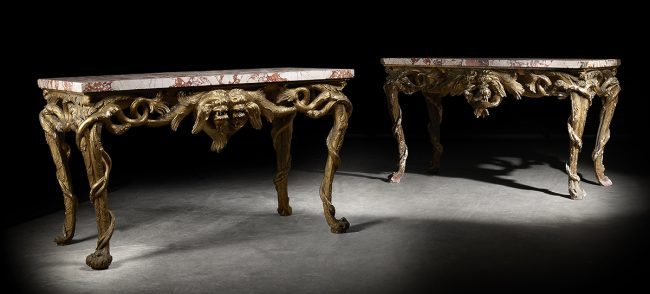
Penicuik Italian giltwood and Brecce Pernice marble-topped tables, circa 1770. By kind permission of Lyon & Turnbull.
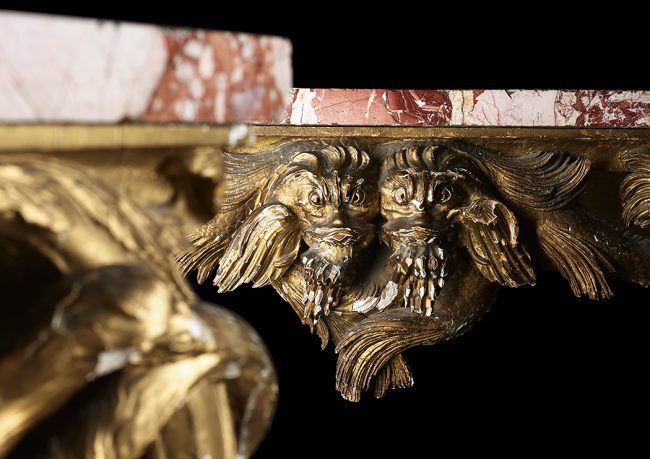
Detail of Penicuik Italian giltwood and Brecce Pernice marble-topped table, circa 1770. By kind permission of Lyon & Turnbull.
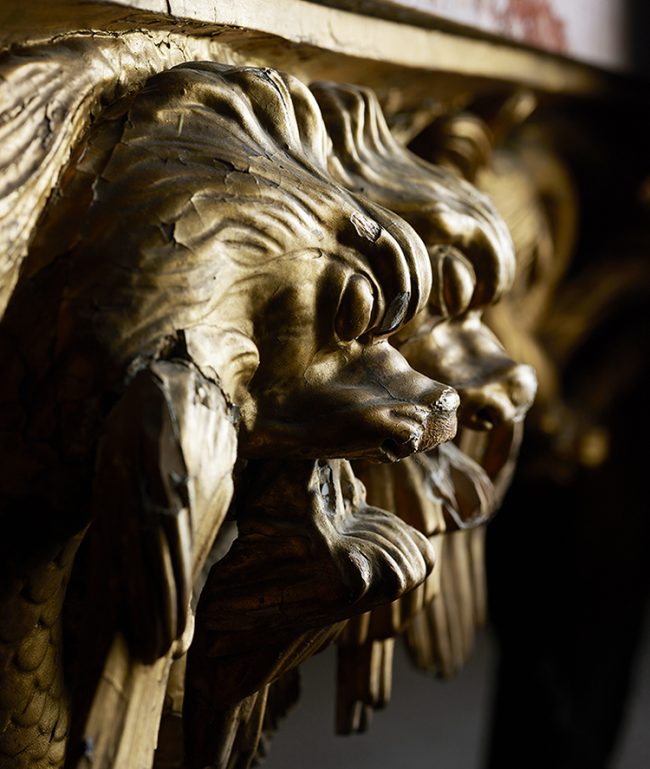
Detail of Penicuik Italian giltwood and Brecce Pernice marble-topped table, circa 1770. By kind permission of Lyon & Turnbull.
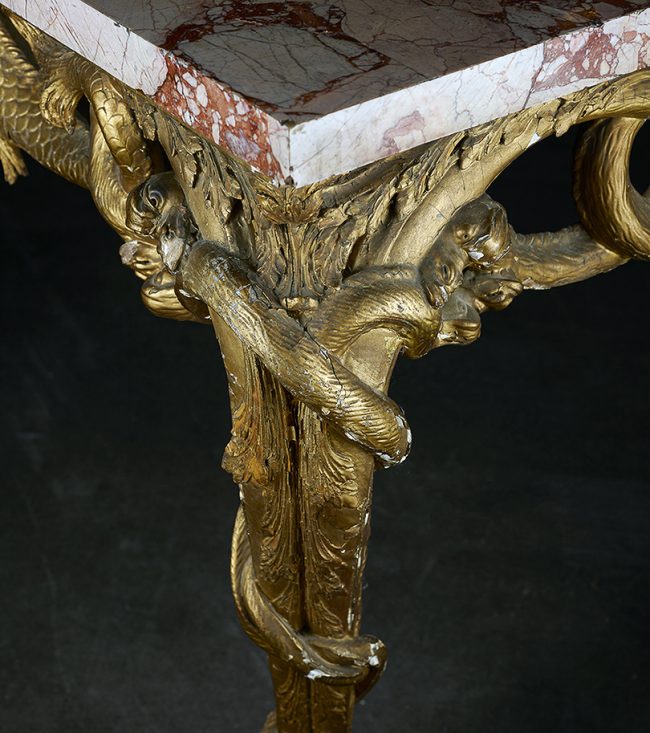
Detail of Penicuik Italian giltwood and Brecce Pernice marble-topped table, circa 1770. By kind permission of Lyon & Turnbull.
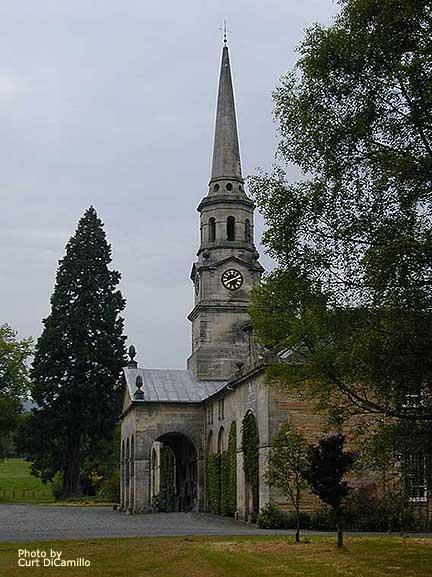
The stableblock (the third house)
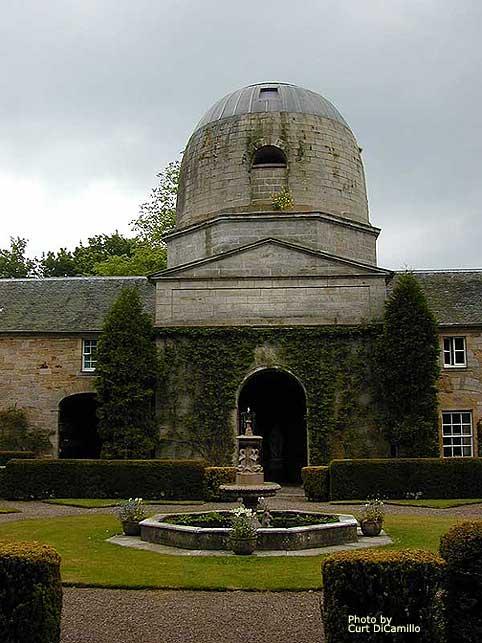
The stable courtyard
Earlier Houses: The earlier house of Newbiggin (the first house) was destroyed in the mid-18th century and replaced by the current Penicuik House (the second house, today ruinous).
Built / Designed For: Sir James Clerk
House & Family History: The grandfather of Sir John Clerk bought the Penicuik Estate in 1646, along with the existing house of Newbiggin (the first house). Sir John's son, Sir James, who succeeded in 1755, demolished Newbiggin and replaced it, starting in 1761, with a house of his own design (the second house, whose erection was overseen by John Baxter Sr. as executant architect); in 1857 David Bryce was engaged to add the end blocks. The nearby Marfield quarry provided the yellow-gray sandstone of which the house is built. The front portico is Ionic hexastyle and is a virtual copy of Palladio's porticos of the Villa Almerico Capra (Villa Rotonda) in Vicenza. The niches flanking the main doors contain statues of druids carved by Willie Jeans in 1776. The star of the interior was the Ossian Hall. Originally commissioned by Sir James as the Grand Saloon, this important room had a ceiling, rather surprisingly, decorated with themes from ancient Celtic culture, rather than the more traditional scenes of ancient Greece and Rome. The ceiling was painted by the important Scottish artist Alexander Runciman, who was inspired by the recently published “The Poems of Ossian” (1765) by the Scottish poet James Macpherson, one of the leaders of the Gaelic revival movement. A great fire gutted the house in June of 1899, and, though the slow-burning flames enabled most of the contents to be saved, the interiors, including Ossian Hall, were all lost (some fireplaces and door frames were pried out and refitted into the new, third, house in the stableblock). Between 2006 and 2014 the ruins of the house were consolidated and preserved by the Penicuik House Preservation Trust in partnership with the Scottish Lime Centre Trust as part of a £7.4 million project that made the house and selected surrounding areas safe for the public to enjoy (the Trust was established and endowed by the Clerk family to own and restore the ruinous house). After the 1899 fire the family converted the stables into the family's new seat, a purpose it served until 2024, when the stableblock was turned into an event venue.
Collections: A fine Indian carpet from Penicuik is now in the collection of the Winterthur Museum, Delaware; its mate remains today in the family home in the former stables. The Redendo Horn, a mid-17th century straight, evenly tapered goat or antelope horn with silver fittings, is today in the collection at Penicuik. This horn is the means by which the barony of Penicuik is held for the crown. When the sovereign holds a hunt on the Burghmuir of Penicuik (until the late 20th century this was the last surviving bit of the ancient royal Forest of Drumsheugh), the baron, must on request of the sovereign, blow three blasts of the Redendo Horn. In 2024 Lyon & Turnbull sold a number of important pieces from Penicuik House, including a set of circa 1769 mahogany and dove gray marble-topped side tables attributed to Scottish furniture maker James Blaikie (see "Images" section). The tables, which sold for £30,200, were clearly based on Plate LVII of Thomas Chippendale's famous "Director." Also in the sale were a pair of circa 1770 Italian giltwood and Brecce Pernice marble-topped side tables (see "Images"), which sold for £275,200.
Comments: Colin McWilliam, writing in "The Buildings of Scotland: Lothian," says "Penicuik represents the ideal of a Scots Palladian house in a romantic, yet classically inspired, landscape."
Garden & Outbuildings: Sir John Clerk, whose grandfather purchased the estate in 1646, laid out the grounds. Sir John's son, Sir James, designed the stableblock, completed in 1766, which still stands; it was to here that the Clerk family moved after the fire of 1899. The new house (the third house) formed within the stable courtyard incorporated the coach house, the bakery, and the brewhouse; the firm of Lessels & Taylor carried out the work in 1902 for Aymee, Lady Clerk. In the stableblock's library is a molded fireplace of 1662, probably from the old house of Newbiggin. The drawing room contains pedimented doorcases and a chimneypiece from the burned Penicuik House. The stableblock is notable for its front of 11 arcaded bays topped with a steeple in the style of James Gibbs (similar to his steeple for St. Martin-in-the-Fields, London), fitted with a fine clock by James Pringe. The town of Stenhouse in Stirlingshire contained a building, destroyed in 1743, called Arthur's Oven; most likely a Roman victory monument or shrine, this building originally stood near the Antonine Wall (the Antonine Wall in Scotland was the northernmost frontier of the Roman Empire and was named after the emperor who built it: Antoninus Pius. The wall ran for 39 miles—exactly half the distance of Hadrian's defensive works further south—and consisted of a line of auxiliary forts connected by a continuous rampart wall and ditch. These entrenchments ran from Borrowstounness near Edinburgh to the outskirts of Glasgow). Penicuik has its own Arthur's Oven; one of the estate's most notable features, this 18th century copy is planted on the top of a roof of the stableblock and is noted its Pantheon-like doocot (dovecote). The two-story pavilion of Eskfield (of brick with stone dressings and with a pedimented gable with vases) is set within the walled garden. The Centurion's Bridge over the Esk was built in 1738. In Cauldshoulders Park is Allan Ramsay's Monument, built in 1759. At the end of Cauldshoulder Avenue is a Chinese gate of fretted and painted timber erected by James Blaikie in 1758. Of particular note is Hurleycove, an artificial tunnel entered by a rusticated arch; the tunnel was built 1741-43 and is approximately 130 feet long. Directly in front of the house sits the Circular Tower, a machicolated Roman watchtower that was built between 1748 and 1751. In 1872-73 the firm of Peddie & Kinnear designed the lodges and gates on the A701. The Penicuik Estate today comprises 6,000 acres.
Architect: Lessels & Taylor
Date: 1902Architect: John Baxter Sr.
Date: 1761-69Architect: John Baxter, Jr.
Date: Circa 1770-78John Preston (J.P.) Neale, published under the title of Views of the Seats of Noblemen and Gentlemen in England, Wales, Scotland, and Ireland, among other titles: 2.S. Vol. II, 1825. Scotland, 1830.
Country Life: Alistair Rowan in CXLIV, 383, 448, 1968.
Title: Treasure Houses of Britain, The - SOFTBACK
Author: Jackson-Stops, Gervase (Editor)
Year Published: 1985
Reference: pg. 95
Publisher: Washington, DC: National Gallery of Art (New Haven: Yale University Press)
ISBN: 0300035530
Book Type: Softback
Title: Buildings of Scotland: Lothian Except Edinburgh, The
Author: McWilliam, Colin
Year Published: 1980
Reference: pgs. 385-388
Publisher: London: Penguin Books
ISBN: 0140710663
Book Type: Hardback
Title: Destruction of the Country House, The
Author: Strong, Roy; Binney, Marcus; Harris, John
Year Published: 1974
Reference: pg. 21
Publisher: London: Thames & Hudson Ltd.
ISBN: 0500270052X
Book Type: Softback
Title: Classical Architecture in Britain: The Heroic Age
Author: Worsley, Giles
Year Published: 1995
Reference: pg. 270
Publisher: New Haven: Yale University Press (The Paul Mellon Centre for Studies in British Art)
ISBN: 0300058969
Book Type: Hardback
Title: Debrett's Peerage and Baronetage, 1990
Author: Kidd, Charles; Williamson, David (Editors)
Year Published: 1990
Publisher: London: Debrett's Peerage Limited (New York: St. Martin's Press, Inc.)
ISBN: 0312046405
Book Type: Hardback
Title: Biographical Dictionary of British Architects, 1600-1840, A - HARDBACK
Author: Colvin, Howard
Year Published: 2008
Reference: pgs. 109-110, 258-259
Publisher: New Haven: Yale University Press
ISBN: 9780300125085
Book Type: Hardback
House Listed: Category A
Park Listed: Listed as a Garden & Designed Landscape
Current Seat / Home of: Sir Robert Maxwell Clerk, 11th Bt.
Past Seat / Home of: SEATED AT FIRST HOUSE: Sir John Clerk, 1st Bt., 1646-1722; Sir John Clerk, 2nd Bt., 1722-55. SEATED AT SECOND HOUSE: Sir James Clerk, 3rd Bt., 1755-82; Sir George Clerk-Maxwell, 4th Bt.. 1782-84; Sir John Clerk, 5th Bt., 1784-98; Sir George Clerk, 6th Bt., 1798-1867; Sir James Clerk, 7th Bt., 1867-70; Sir George Douglas Clerk, 8th Bt., 1870-99. SEATED AT THIRD HOUSE: Sir George Douglas Clerk, 8th Bt., 1902-11; Sir George James Robert Clerk, 9th Bt., 1911-43; Sir John Dutton Clerk, 10th Bt., 1943-2002.
Current Ownership Type: Preservation Organization
Primary Current Ownership Use: Visitor Attraction
Ownership Details: The stables have been converted into an event venue that offers accommodation, as do outbuildings on the estate.
House Open to Public: Yes
Phone: 01968-586-925
Email: [email protected]
Website: https://www.penicuikhouse.com
Historic Houses Member: Yes