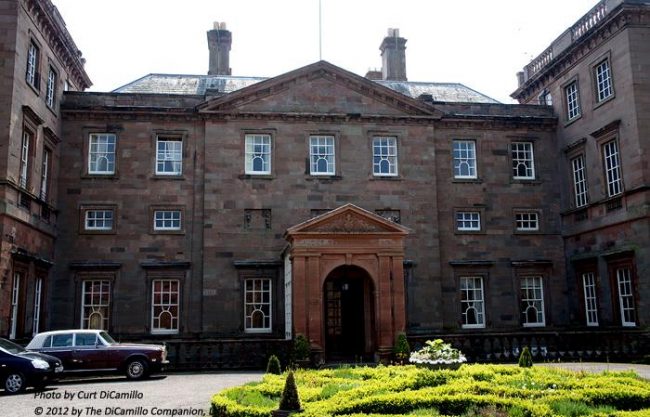
The Entrance Facade
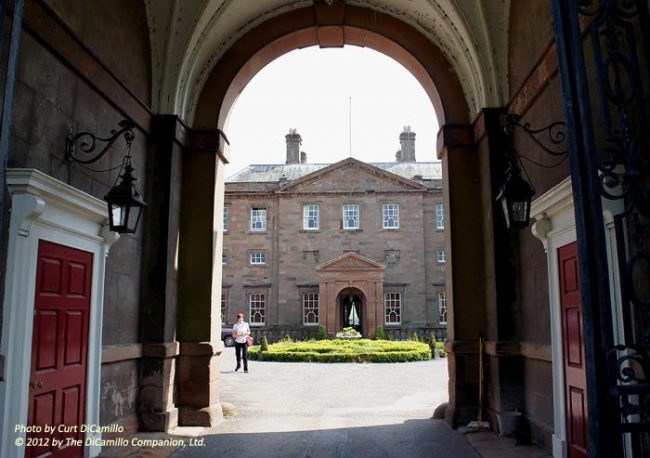
View to the House from the Stable Block
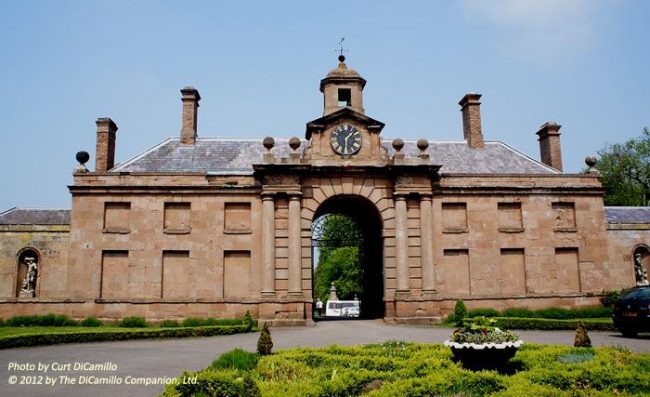
The Stable Block
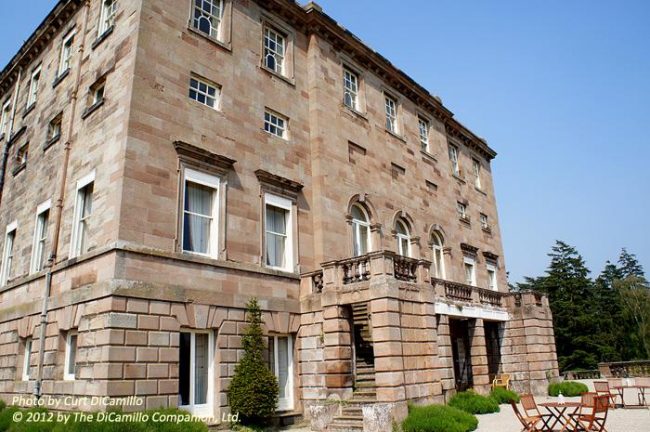
The Rear Facade
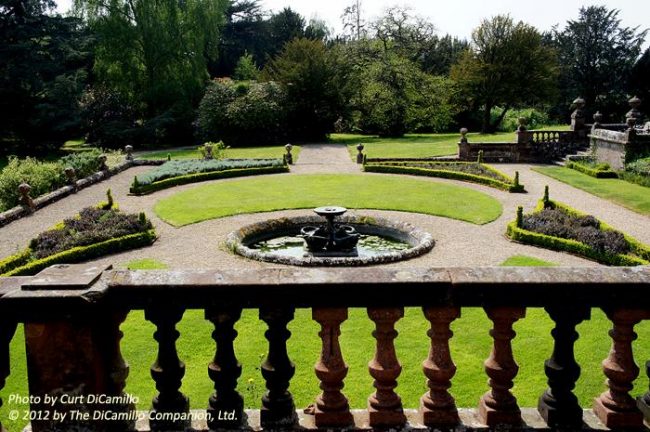
The Rear Garden
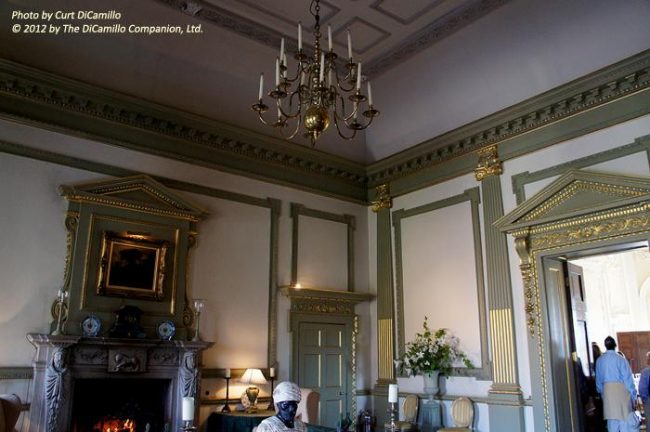
The Entrance Hall
Earlier Houses: The current house replaced the original moated 13th century manor house, which was set in a medieval deer park.
Built / Designed For: Sir John Astley, Bt.
House & Family History: This grand and austere classical house was originally built for Sir John Astley by the great architect James Gibbs, who also designed the neighboring church (the current house replaced the original moated 13th century manor house that was set in a medieval deer park formally belonging to Robert de Stafford). After Gibbs's death his work was continued by the provincial architect William Baker of Audlem before Sir John, at an advanced age, gave up his Staffordshire and Shropshire estates for a newly-acquired property in Wiltshire. Sir John sold Patshull to Sir George Pigot, lord mayor of Bridgnorth, later governor of Madras, and owner of the famous Pigot diamond. Pigot, later ennobled as Lord Pigot, brought in Capability Brown to create the spacious naturalistic parkland and to create the great lake, which appears as a winding river from the mansion. He was succeeded by his brother, Sir Robert, who, in 1803, brought in Lewis and Benjamin Wyatt to make Regency alterations to Patshull. In 1848 the Estate was sold to William Walter Legge, Viscount Lewisham (later 5th Earl of Dartmouth), who made his family seat at Patshull in preference to Sandwell Park, which was being engulfed in the urban spread of Birmingham. In the 1870s and 1880s the 5th Earl brought in the architect John MacVicar Anderson to make further alterations to the House, including the creation of a new Dining Room (there were further alternations in the 1890s for Lady Dartmouth). In the 20th century the Dartmouth family was forced out because of financial difficulites; much of the Estate was turned over to the crown in 1958 in lieu of death duties. The House became a hospital and then went on to serve as a school (it had served as a rehabilitation center during the First World War). By 1988, when it was vacated by the local health authority, this amazing house, with its outstanding plasterwork, particularly in the Saloon, where swags, ribbons, wreaths, fruit, and flowers are just some of the works attributed to Italian stuccoist Guiseppe Artari, was in a poor state of repair. It remained vacant for over 10 years; in 2001 the derelict House was purchased and saved by Timothy Reynolds, who performed amazing work in reversing Patshull's fortunes, while restoring the sequence of state rooms to reflect their past grandeur. Upon entering the House you are greeted by an imposing and grand Front Hall with iconic pilasters, raised wall panels, a beautiful stone fireplace, and an awe-inspiring 19th century coved ceiling. The flair of James Gibbs's work continues throughout the Hall into the Music Room, the Drawing Room, and the Blue Dining Room, all of which shine out like little gems from the Hall's crown. Beyond the Library is the breath-taking Ballroom with it views over the Italian-style gardens. Patshull is nestled in a rich landscape that allows it to be hidden from the outside world, while commanding full panoramic views of the surrounding countryside. The House is approached down a long driveway to a grand Triumphal Arch, which leads into the Courtyard. (We are extremely grateful to Gareth Williams for this history of Patshull.)
Garden & Outbuildings: William Baker designed the side pavilions, forecourt, and triumphal entrance gateway between 1754 and 1758. The Estate today (2012) comprises 70 acres.
Architect: Lancelot Brown
Date: 18th centuryArchitect: Lewis William Wyatt
Date: 1803-05Architect: Benjamin Wyatt
Date: 1803-05Architect: John MacVicar Anderson
Date: 1870s-80sArchitect: William Baker
Date: 1754-58Architect: James Gibbs
Date: Circa 1738-54
Title: Georgian Group Annual Report
Author: NA
Year Published: NA
Reference: 2001, pg. 7
Publisher: London: The Georgian Group
ISBN: NA
Book Type: Light Softback
Title: Georgian: The Magazine of the Georgian Group, The
Author: NA
Year Published: NA
Reference: Jan 2002, pgs. 7-8
Publisher: London: The Georgian Group
ISBN: NA
Book Type: Magazine
Title: Biographical Dictionary of British Architects, 1600-1840, A - HARDBACK
Author: Colvin, Howard
Year Published: 2008
Reference: pgs. 91, 194, 423, 1191
Publisher: New Haven: Yale University Press
ISBN: 9780300125085
Book Type: Hardback
House Listed: Grade I
Park Listed: Grade II
Past Seat / Home of: Robert de Stafford, 13th century. Sir John Astley, 18th century. Sir Robert Pigot, early 19th century. William Walter Legge, Viscount Lewisham, later 5th Earl of Dartmouth, 19th century. Timothy Reynolds, early 21st century.
Current Ownership Type: Individual / Family Trust
Primary Current Ownership Use: Flats / Multi Family
Ownership Details: The Kitchen Block has been converted into flats.
House Open to Public: No
Historic Houses Member: No