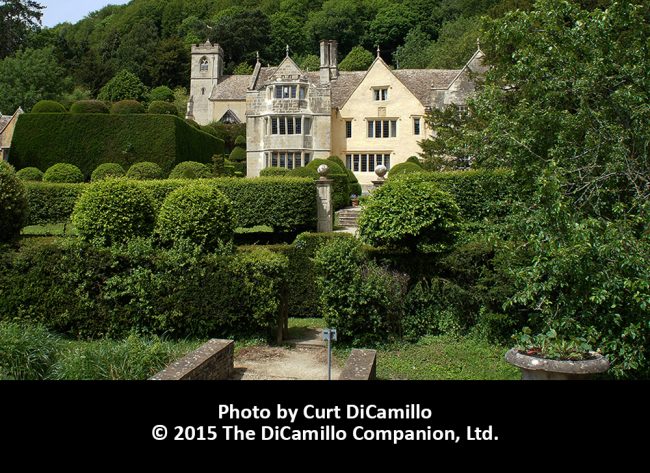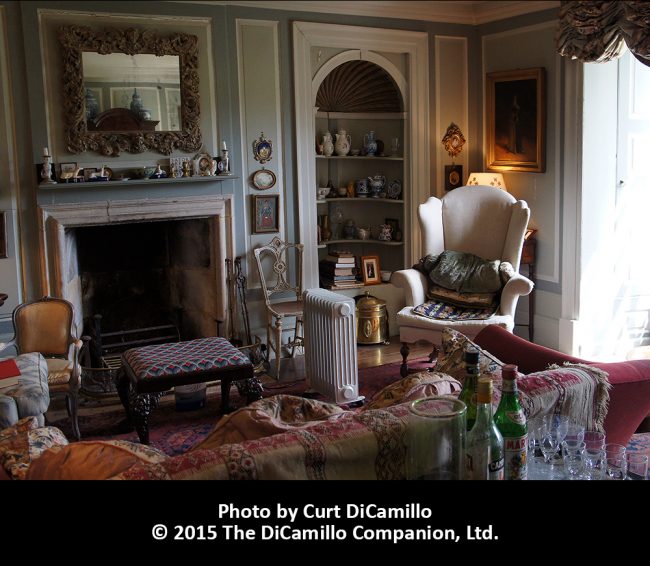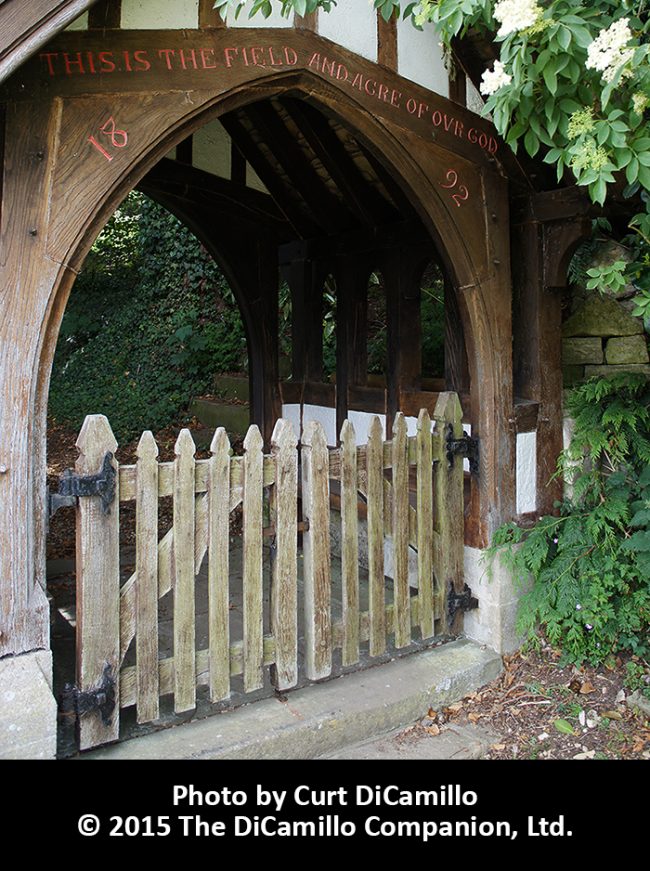


The gate to the church
House & Family History: A winding lane leads from the village of Uley to a cluster of estate buildings on the northern edge of the valley; this is Owlpen Manor, which the "Ordnance Survey Guide" calls "the perfect example of a small Cotswold estate." They were right. The manor is situated at the head of a deep combe, surrounded by steep hills and fringed by bluebell woods amid copses of beech and ash. The manor house itself is a gabled structure of Cotswold stone, and peeping from behind the house is the tiny parish church. The original east wing of the L-shaped manor dates to 1450, and the Parlour Wing was added in 1616. Later still is the Georgian style Little parlour of 1719. The interior of the house contains some enjoyable Arts & Crafts furniture and an unusual collection of painted tapestries. In addition, there are Tudor wall paintings and some excellent paneling. Near the house are cottages once inhabited by workers on the Owlpen Estate; these are now let as holiday accommodation. As befits a house of it age, Owlpen is said to be inhabited by several ghosts. Most notable of the spectres is that of Queen Margaret of Anjou, wife of Henry VI. The unfortunate queen spent the night at Owlpen before going on to ultimate defeat at the Battle of Tewkesbury in 1471. (This history kindly provided by Britain Express, The UK Travel and Heritage Guide).
Collections: Owlpen contains unique painted cloth wall hangings and a fine collection of Arts & Crafts furniture and decorative arts.
Comments: Vita Sackville-West said of Owlpen: "Owlpen - ah, what a dream is there!"
Garden & Outbuildings: The grounds contain a medieval Cyder House (now a restaurant), a Mill (1726), and the Court House, built in 1620. There is a network of walking paths through the beech woods surrounding the estate that intersect the long-distance Cotswold Way path. One path leads to the ruins of Owlpen House, a Victorian mansion destroyed in 1957. The extensive remains are impressive; a glasshouse, two lodges, and the remnants of a walled garden as well as a private gasworks that once provided fuel to the mansion. On the hills above the manor traces of Medieval strip lynchets, may still be seen. These are broad terraces created for agricultural purposes on sloping land. Close to the village is the tumulus known locally as Hetty Pegler's Tump. The term "tump" is a local word for long barrow, and the barrow is certainly long, stretching for nearly 180 feet. The entrance is a small stone-arched hole that looks for all the world like a miniature railway tunnel covered with sod. It is dark inside the tump, so be sure to bring an electric torch (flashlight). The overgrown banks that line each side of the approach to the entry have slumped over the years, but if you use your imagination you can get a sense of the original forecourt area, where religious observances were likely carried out by the Neolithic builders. (This history kindly provided by Britain Express: www.britainexpress.com. The UK Travel and Heritage Guide)
Country Life: XCVI, 329 [Painted cloths], 1944. CX, 1460, 1544, 1951.
House Listed: Grade I
Park Listed: Grade II
Current Seat / Home of: Sir Nicholas and Lady Mander
Current Ownership Type: Individual / Family Trust
Primary Current Ownership Use: Private Home
House Open to Public: Yes
Phone: 01453-860-261
Fax: 01453-860-819
Email: [email protected]
Website: https://www.owlpen.com/
Historic Houses Member: No