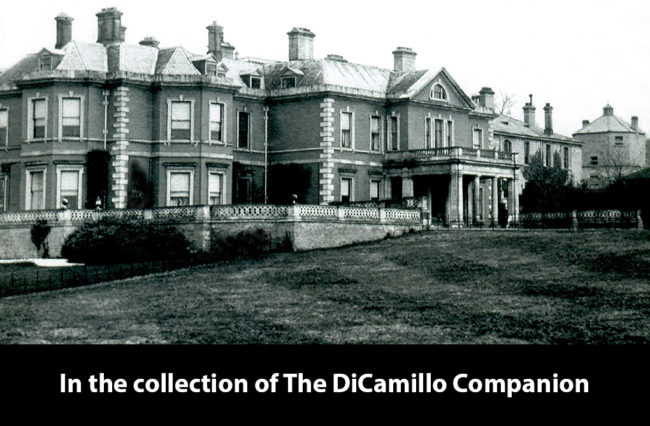
The House from a circa 1904 postcard
Earlier Houses: Parts of an earlier 18th century house on the site were probably incorporated into the current house.
Built / Designed For: F.F. Foljambe
House & Family History: A design for a new house was delivered in 1792 by William Porden; it remained unexecuted and when, in 1806, William Wilkins's designs for a new house of seven bays was built, it was similar in plan to Porden's design. Another story was added to the South Wing by Ambrose Poynter in the 19th century. In 1877 the South Wing was rebuilt to designs of MacVivar Anderson, including canted bay windows and the large porte-cochere of Roche Abbey stone, which replaced Wilkins's Greek Doric portico (Wilkins's portico was almost exactly replicated in Quinlan Terry's 1990-92 Maitland Robinson Library for Downing College, Cambridge). According to Howard Colvin, Osberton Hall is Wilkins's earliest recorded work and "...is notable for its Greek Doric portico [demolished], the first full-scale, pure Grecian portico in British domestic architecture."
Collections: The Osberton Collection of British Birds was considered one of the most complete in existence, and contained two exceptional specimens: one of the rare red-breasted goose, and one of the great auk. Other items in the collection included the signet ring which belonged to the abbot of Roche Abbey, a Roman altar found at Littleborough (formerly the Roman station of Segelocum), and part of an altarpiece from Beauchief Abbey representing the death of Thomas Becket. The Picture Gallery contained paintings by Ruysdael, van Ostade, Claude Lorraine, and interiors by Teniers. The Foljambe Collection of bird illustrations and books was auctioned by Christie's on April 30, 2008, bringing a total of £3,333,800.
Garden & Outbuildings: The stone Stableblock was designed by William Lindley.
Chapel & Church: Ambrose Poynter designed the church in the grounds in 1833 for George Savile Foljambe. Pevsner, writing in "The Buildings of England: Nottinghamshire," says of the church: "It is a remarkable building in that it shows a very early appreciation of the Norman style, treated not fancifully or romantically, but rather drily..."
Architect: Ambrose Poynter
Date: 19th centuryArchitect: John MacVicar Anderson
Date: 1872-80Architect: William Lindley
Date: Circa 1800Vitruvius Britannicus: C. New, II, pls. 60, 61, 1808.
Title: Biographical Dictionary of British Architects, 1600-1840, A - HARDBACK
Author: Colvin, Howard
Year Published: 2008
Reference: pgs. 656, 1122, 1125
Publisher: New Haven: Yale University Press
ISBN: 9780300125085
Book Type: Hardback
Title: Buildings of England: Nottinghamshire, The
Author: Pevsner, Nikolaus; Williamson, Elizabeth (Revised)
Year Published: 1979
Reference: pgs. 283-284
Publisher: London: Penguin Books
ISBN: 0140710027
Book Type: Hardback
Title: Radical Classicism: The Architecture of Quinlan Terry
Author: Watkin, David
Year Published: 2006
Reference: pgs. 226, 230
Publisher: New York: Rizzoli International Publications, Inc.
ISBN: 0847828069
Book Type: Hardback
House Listed: Grade II*
Park Listed: Not Listed
Past Seat / Home of: F.F. Foljambe, early 19th century; George Savile Foljambe, 19th century; Foljambe family here until 1988.
Current Ownership Type: Corporation
Primary Current Ownership Use: Offices
Ownership Details: Today the offices of A.F. Budge (Osberton) Limited
House Open to Public: No
Historic Houses Member: No