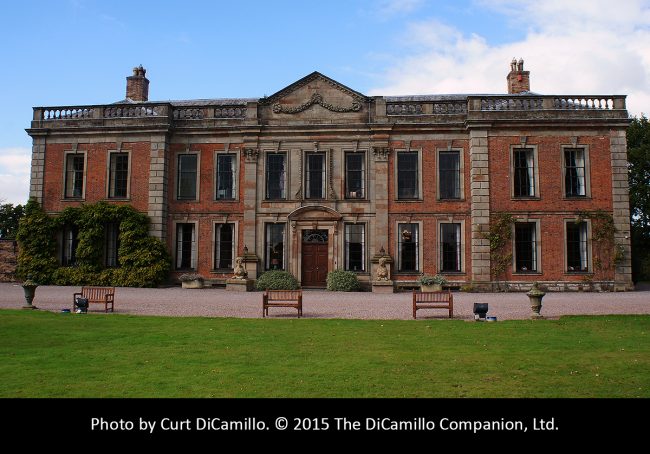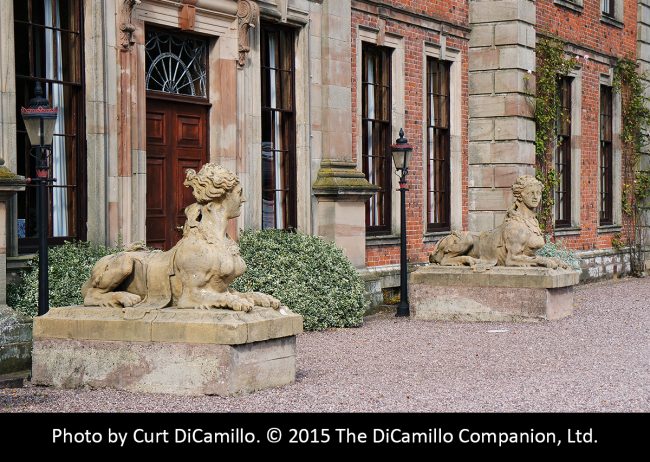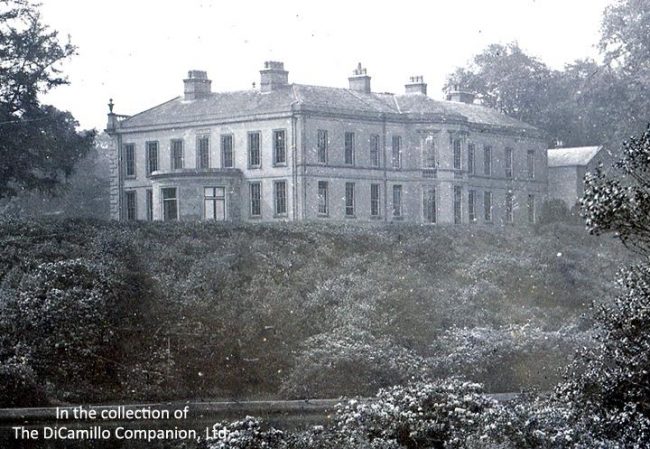
The Entrance Facade

The Entrance Facade doorway

The River Facade of the House from a 1918 postcard
Earlier Houses: An earlier house on the site was referenced in the "Domesday Book."
Built / Designed For: Sir John Chetwode, 1st Bt.
House & Family History: To the northwest of the market town of Market Drayton stands Oakley Hall, which was long the home of the Chetwode family. In about 1710, Sir John Chetwode, 1st Bt., high sheriff of Staffordshire in both 1691 and 1698, chose to rebuild his family seat in a classical style as a long, brick mansion with stone dressings, originally crowned by an unusual serpentine pediment. At the turn of the century, a full-height segmental bow window was built on the Garden Façade overlooking the Tern Valley and then, in the 20th century, the eccentric pediment was replaced with a more conventional triangular cresting. In 1919 Sir Philip Walhouse Chetwode, 7th Bt. (in 1945 he became the 1st Baron Chetwode), sold the mansion; his rather eccentric daughter, Penelope Chetwode, was married to the poet John Betjeman. Oakley, meanwhile, passed through various hands, until it was acquired in 1982 by Bostonian Frederick Fisher III, who, with his wife Ann, has restored the House as the Fisher family home. (We are most grateful to Gareth Williams for this history of Oakley Hall).
House Listed: Grade II*
Park Listed: Not Listed
Current Seat / Home of: Freddie and Ann Fisher; here since 1982.
Past Seat / Home of: Sir John Chetwode, 3rd Bt., 18th century; Chetwode family here from the 16th century until 1919.
Current Ownership Type: Individual / Family Trust
Primary Current Ownership Use: Private Home
Ownership Details: The House is availble for weddings and functions.
House Open to Public: By Appointment
Phone: 07787-647-059
Fax: 01630-653-282
Website: http://www.oakleyhallweddings.com
Historic Houses Member: No