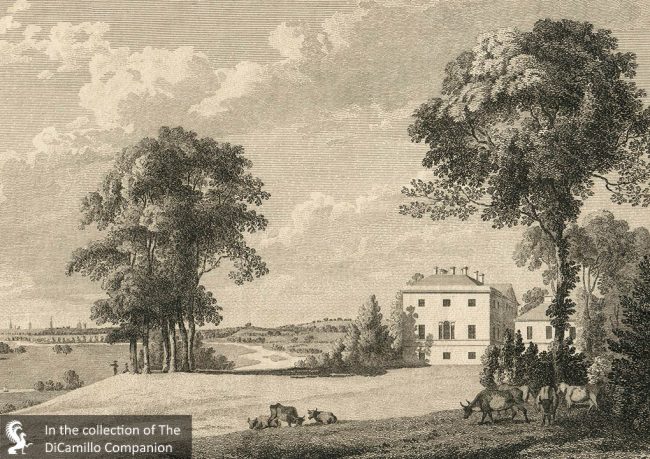
A 1778 engraving of the house from "The Copper Plate Magazine"
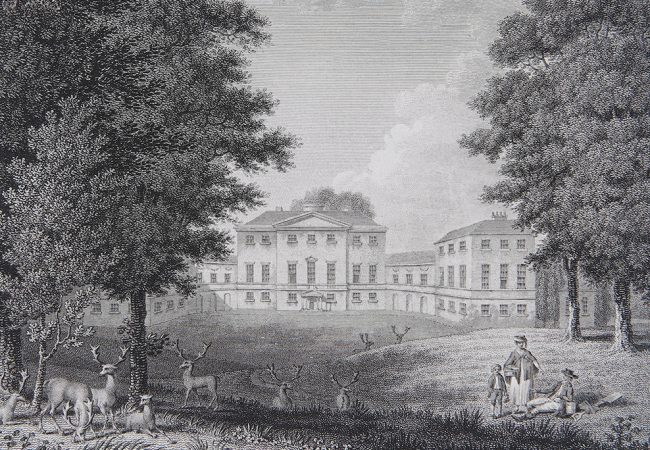
A 1795 engraving of the house from "Angus's Views of Seats." By kind permission of a private collection.
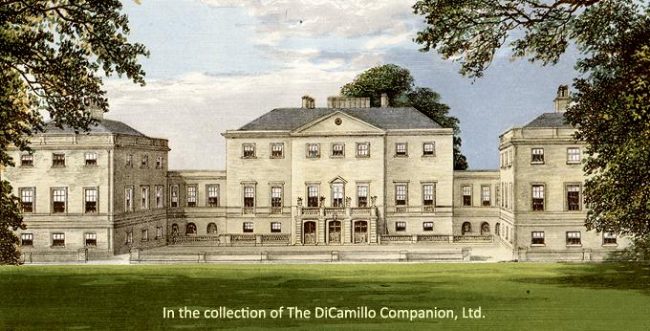
The house from the 1880s publication "Morris's Views of Seats"
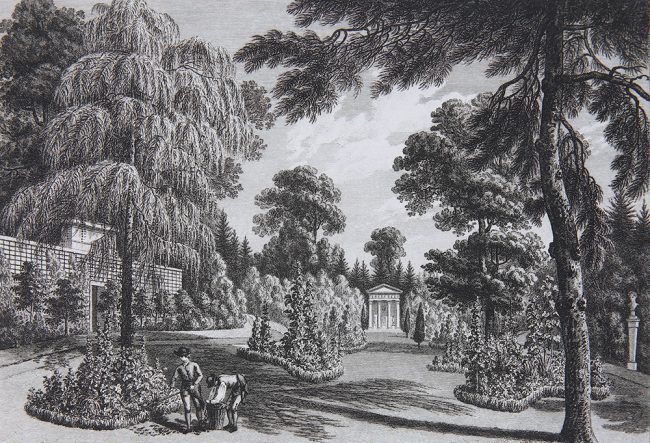
A 1777 engraving of the garden from "Angus's Views of Seats." By kind permission of a private collection.
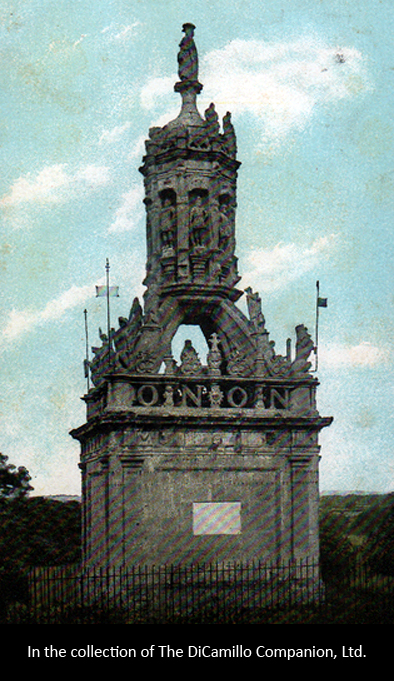
The Old Oxford Carfax Conduit in the park from a 1910 postcard
Built / Designed For: Simon, 1st Lord Harcourt.
House & Family History: The 1st Earl Harcourt, whose ancestral home was at Stanton Harcourt, started building Nuneham House in 1756. It started out as a compact Palladian villa for occasional retreats designed by Stiff Leadbetter. In 1786 Fanny Burney described it as "straggling, half new, half old, half comfortable, half forlorn, begun in one generation and finished in another." Eventually, it was found to be inadequate and two wings of two stories each were added; these were joined to the House by quadrant arcades. James "Athenian" Stuart worked with Lord Harcourt in designing Nuneham and advised on some of the interiors, but much of his work, including the magnificent Red Drawing Room with a fireplace designed by Paul Sandby, has been destroyed. The design of the four Venetian (aka Palladian or Serlian) windows at Nuneham were inspired by the Aqueduct of Hadrian at Athens. These windows, with their Greek Ionic capitals (used instead of the Roman Ionic that appear on the original), were the first example of the order to be used in England, and are the first direct inspiration of the ancient Greeks in English architecture. The 2nd Earl Harcourt succeeded in 1777 and almost immediately commissioned Capability Brown to improve the gardens. Robert Adam and Carr of York, two of the most prominent architects of the day, were consulted for designs for the House. Brown was ultimately made responsible for alterations to the gardens, begun in 1779, and the House, begun in 1781. The wings were raised one story, with curved corridors replacing the rooms linking them to the main block. The entrance was moved to the ground floor and the double staircase to the piano nobile was removed. The kitchens, now demolished, were moved to a new building to the south. Henry Holland provided some of the interior designs. Archbishop Harcourt, in 1832, hired Robert Smirke to enlarge Nuneham by extending the South Wing with six additional bays; the Entrance Façade portico was replaced by a rusticated extension. The present Gallery was built in 1904 at first floor level and a balustraded parapet added. George III was a friend of the 2nd Earl Harcourt; the king and his family were frequent visitors to Nuneham. Viscount Harcourt was the father of the branch of the family known as the "British Morgans," referring to the family's close association with America's House of Morgan (the Harcourts were lineal descendants of Junius Morgan, father of J.P. Morgan). In the 20th century Lord William Harcourt was chairman of the British banking house of Morgan Grenfell. During the early 20th century King Edward VII was a frequent visitor to Nuneham. During World War II Nuneham became RAF Nuneham Park and functioned as a PRIU, or photographic reconnaissance interpretation unit. In the 1950s the Harcourt family sold Nuneham to the University of Oxford, who operate it today as a conference center.
Garden & Outbuildings: Lord Harcourt swept away the old village in the 1760s so he could create a landscaped park around his new villa. He demolished the village and recreated it along the main Oxford road (now the A4074). Sadly, little of the landscape, described by Horace Walpole in the 1780s as the most beautiful in the world, survives. As indicated by Walpole's comments, the gardens at Nuneham were celebrated in the 18th century, and attracted many visitors to the landscape overlooking the Thames. Capability Brown formed a riverside walk, complete with a rustic bridge and a thatched lock keeper's cottage (destroyed). He also landscaped the south and west grounds and designed a Gothic Tower for the western hill (unbuilt). In 1771 the famous flower garden, outlines of which still exist, was laid out by William Mason for George Simon Harcourt. The garden was innovative for its time in its serpentine design with beds interposed with busts of Locke, Cowley, Prior, and Rousseau, and included a Temple of Flora (extant), and a pedimented Doric temple. The layout of the garden was destroyed by Archbishop Harcourt in the 1830s. W.S. Gilpin added the current formal terraces in 1832 in addition to planting a pinetum and building estate cottages, plus probably designing the Doric Lodge on the Oxford Road (extant). There is a Gateway on the former Abingdon Road, circa 1760, probably by Leadbetter. During World War II the gardens were occupied by the Army, a fate from which they never recovered; they are today badly overgrown. The Stables are topped by two square corner towers and were probably designed by Athenian Stuart and Lord Harcourt. In 1789 the 2nd Earl Harcourt re-erected the Old Oxford Carfax Conduit in the Park (see photo in the "Images" section). The Carfax Conduit, 40 feet tall, with eight niches containing statues of historic and mythical figures, supplied the city of Oxford with water from 1617 until the 18th century, when it had to be moved from Carfax, in the center of Oxford, where it was an obstacle to traffic.
Chapel & Church: The Church of All Saints at Nuneham was designed by Athenian Stuart, together with the 1st Lord Harcourt.
Architect: Simon Harcourt
Date: 1760sArchitect: James Stuart
Date: 1760sArchitect: Lancelot Brown
Date: 1779-82Architect: Robert Smirke
Date: 1832Architect: William Mason
Date: 1771Architect: William Sawrey Gilpin
Date: 1832Architect: Stiff Leadbetter
Date: 1756-60Vitruvius Britannicus: C. V., pls. 99, 100, 1771.
John Preston (J.P.) Neale, published under the title of Views of the Seats of Noblemen and Gentlemen in England, Wales, Scotland, and Ireland, among other titles: Vol. III, 1820.
Country Life: XXXIV, 746, 1913. XC, 866, 1941.
Title: James "Athenian" Stuart, 1713-1788: The Rediscovery of Antiquity
Author: Soros, Susan Weber (Editor)
Year Published: 2006
Reference: pgs. 274, 319
Publisher: New Haven: Yale University Press
ISBN: 0300117132
Book Type: Hardback
Title: House of Morgan: An American Banking Dynasty and the Rise of Modern Finance, The
Author: Chernow, Ron
Year Published: 2001
Publisher: New York: Grove Press
ISBN: 0802138292
Book Type: Softback
Title: George III & Queen Charlotte: Patronage, Collecting and Court Taste
Author: Roberts, Jane (Editor)
Year Published: 2004
Reference: pg. 18
Publisher: London: Royal Collection Publications
ISBN: 1902163877
Book Type: Softback
Title: Buildings of England: Oxfordshire, The
Author: Sherwood, Jennifer; Pevsner, Nikolaus
Year Published: 1974
Publisher: London: Penguin Books
ISBN: 0140710450
Book Type: Hardback
House Listed: Grade II*
Park Listed: Grade I
Past Seat / Home of: George Simon Harcourt, 2nd Earl Harcourt, 18th century; Harcourt family here from 1756 until the 1950s.
Current Ownership Type: School
Primary Current Ownership Use: Conference Center
Ownership Details: Owned by the University of Oxford and operated as The Global Retreat Centre by the Brahma Kumaris World Spiritual University.
House Open to Public: No
Phone: 01865-343-551
Fax: 01865-343-576
Email: [email protected]
Website: http://www.globalretreatcentre.org
Historic Houses Member: No