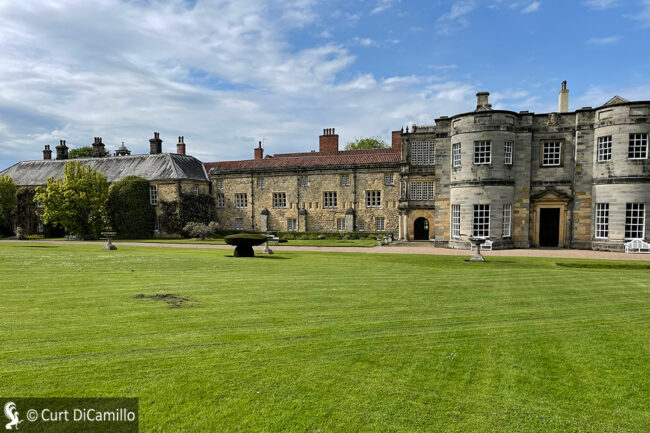
The garden facade of the house in 2023
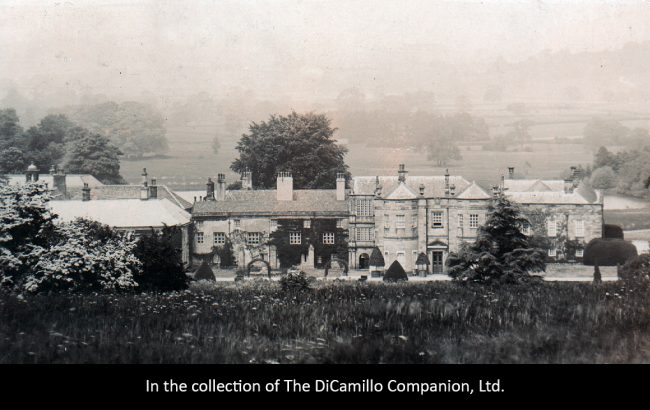
The garden facade from a 1908 postcard
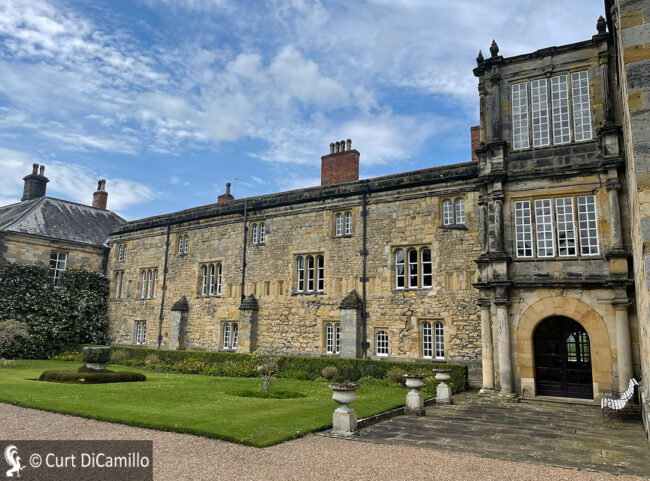
Detail of the garden facade
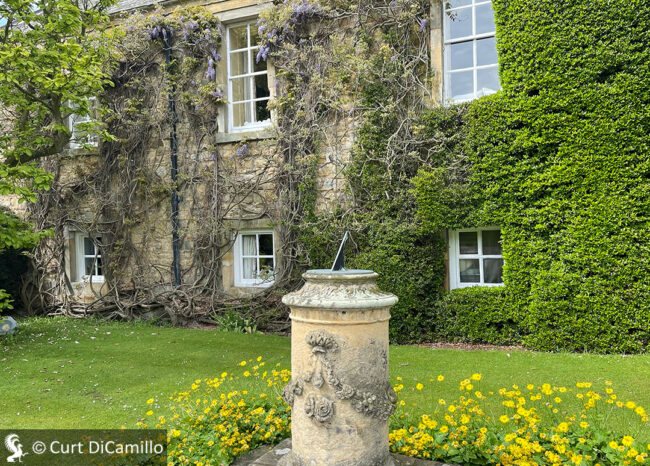
Sundial in front of the garden facade
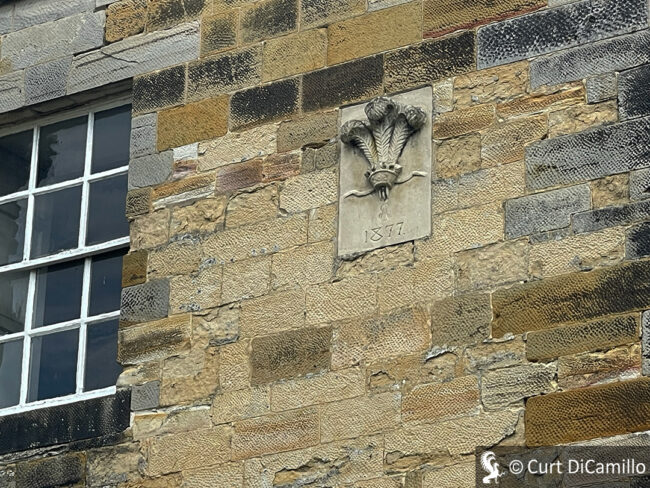
Carving of the feathers of the Prince of Wales set into a wall of the garden facade to commemorate a visit to Newburgh by the Prince of Wales, later Edward VII, in 1877.
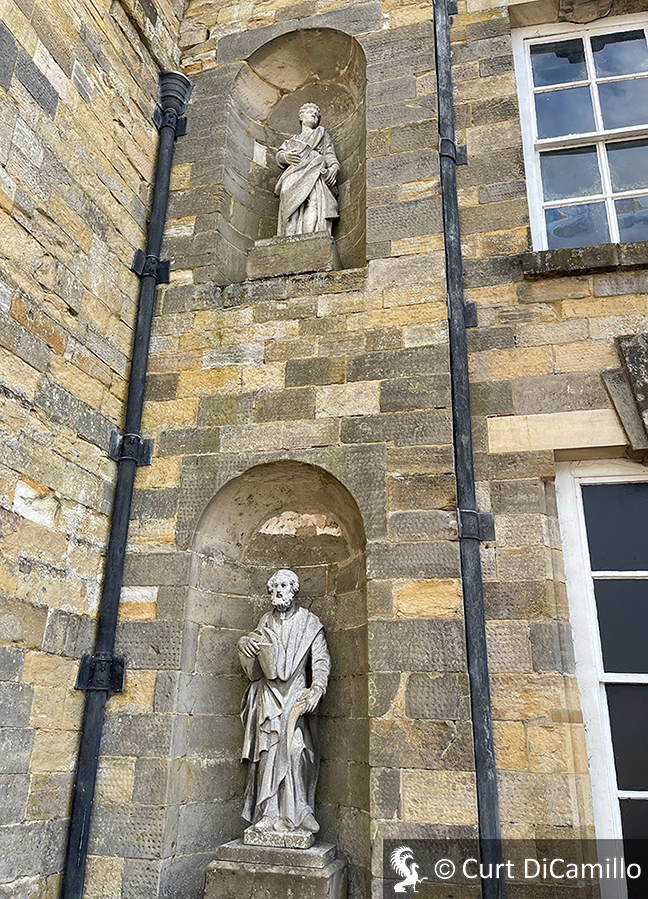
Sculptures on the entrance facade of the house
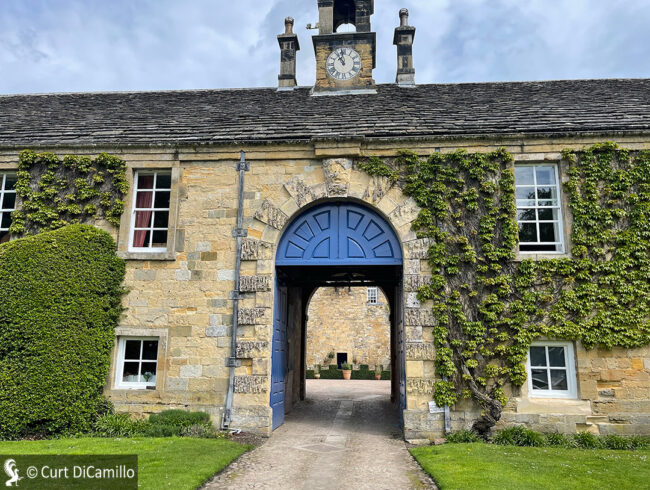
Entrance to the stableblock
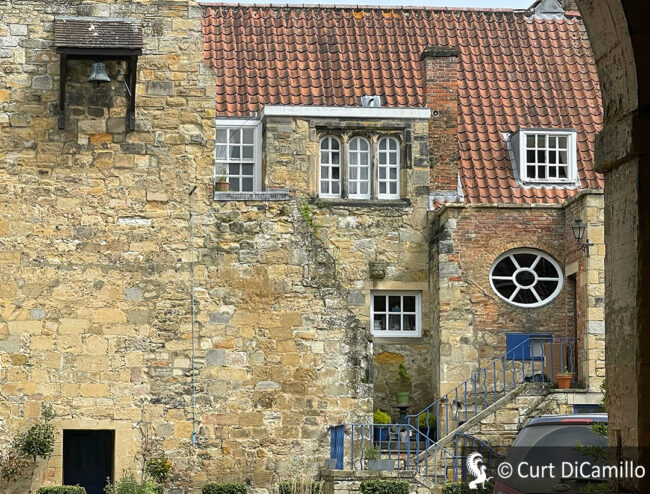
Family entrance to the house
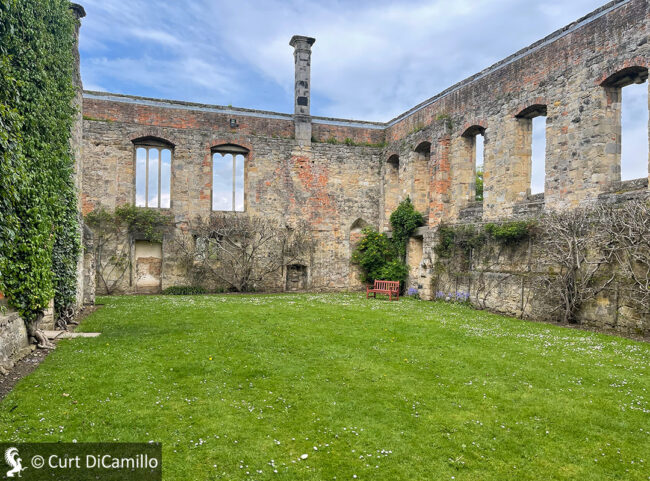
The ruined wing of the house
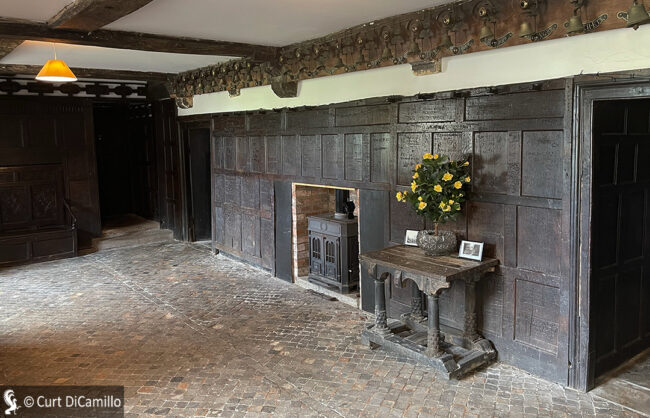
Interior of the house
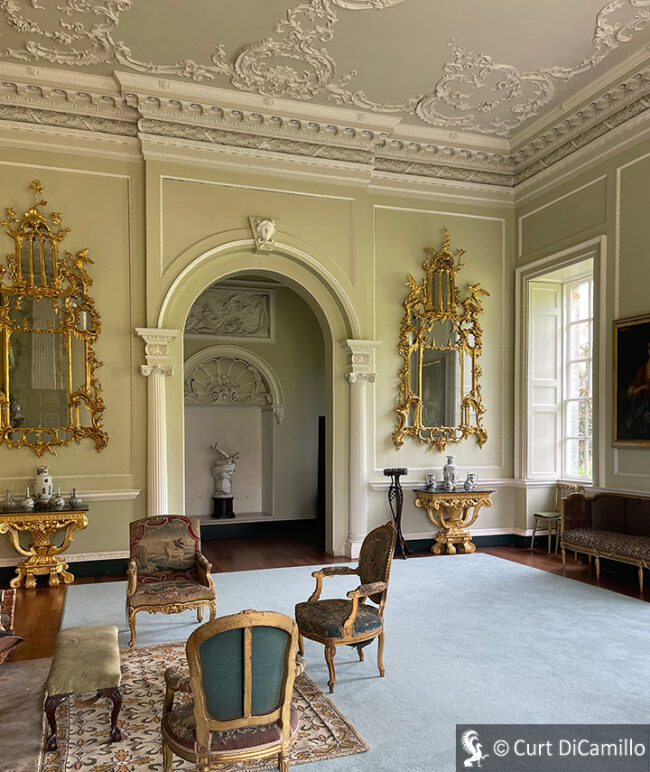
Interior of the house
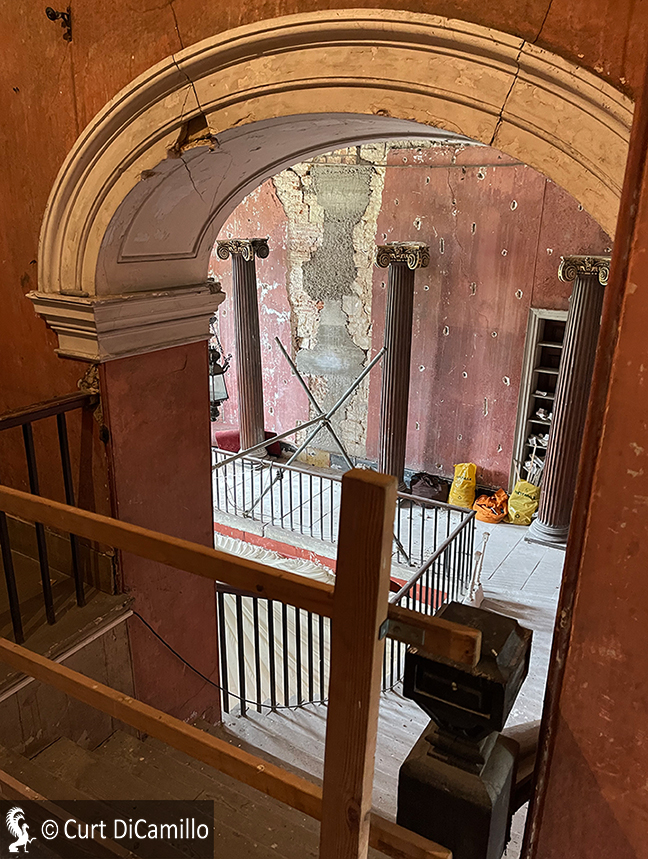
A section of the house's ruinous interior
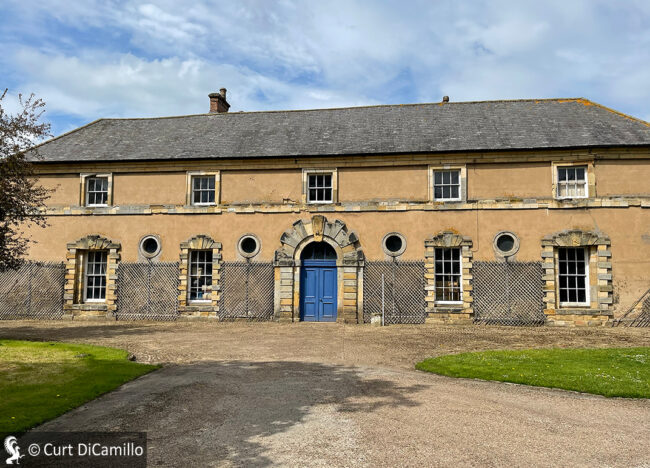
Outbuilding
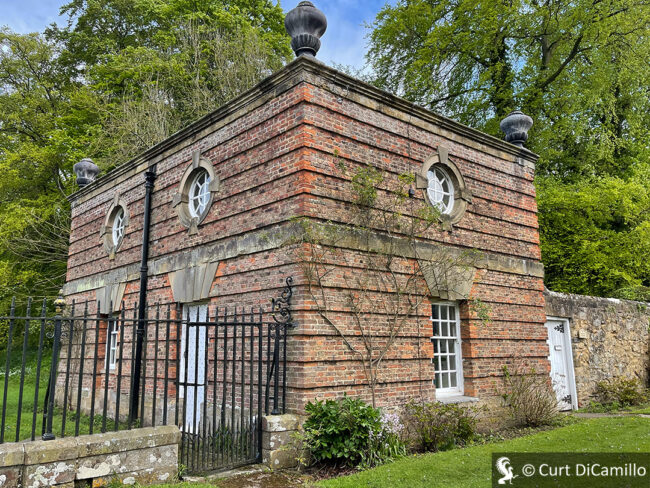
Gatehouse
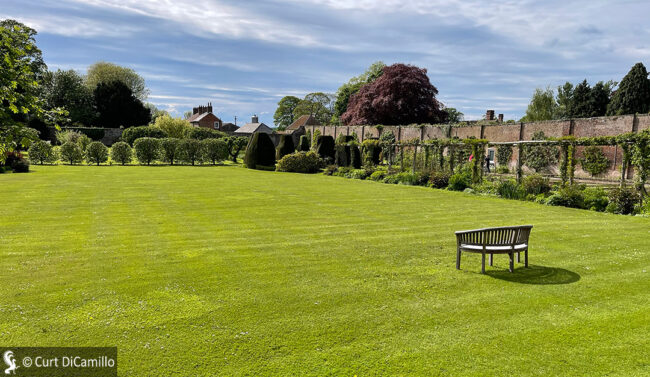
The walled garden
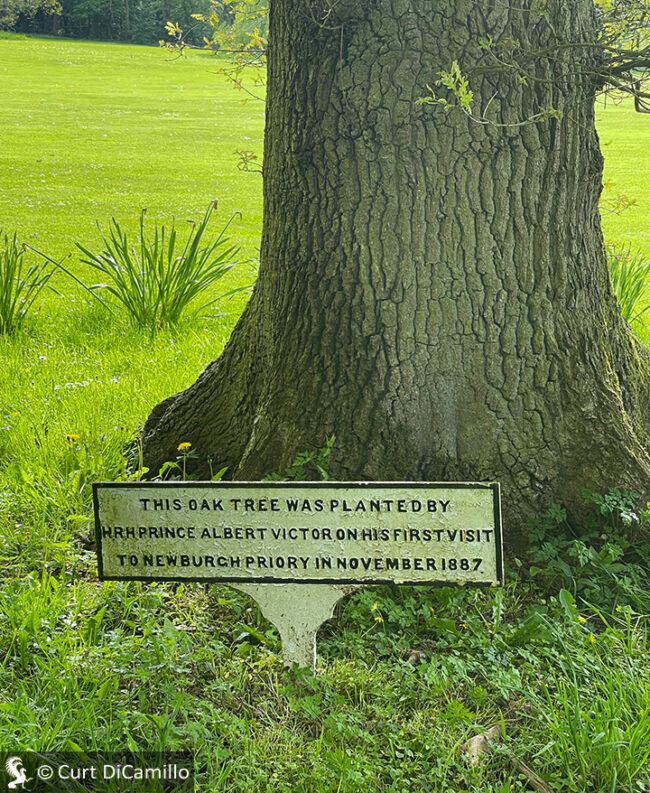
Oak tree planted by the Duke of Clarence, son of the Prince of Wales, later Edward VII, during a visit to Newburgh in November of 1887.
Earlier Houses: An Augustinian priory founded in 1145 was converted into a mansion house during the Dissolution of the Monasteries.
House & Family History: The house contains the mortal remains of Oliver Cromwell.
Garden & Outbuildings: The Newburgh Estate covers 3,000 acres.
Architect: Thomas Belasyse (Fauconberg)
Date: 18th centuryJohn Bernard (J.B.) Burke, published under the title of A Visitation of the Seats and Arms of the Noblemen and Gentlemen of Great Britain and Ireland, among other titles: Vol. I, p. 265, 1852.
Country Life: XVIII, 666, 1905. CLV, 426, 482, 574, 1974.
Title: Biographical Dictionary of British Architects, 1600-1840, A - SOFTBACK
Author: Colvin, Howard
Year Published: 1995
Publisher: New Haven: Yale University Press
ISBN: 0300072074
Book Type: Softback
House Listed: Grade I
Park Listed: Grade II
Current Seat / Home of: Sir George Philip Frederick Wombwell, 7th Bt.
Past Seat / Home of: Thomas Belasyse, 4th Viscount Fauconberg and 1st Earl Fauconberg, until 1774.
Current Ownership Type: Individual / Family Trust
Primary Current Ownership Use: Private Home
House Open to Public: Yes
Phone: 01347-868-372
Fax: 01347-868-370
Email: [email protected]
Website: https://www.newburghpriory.co.uk/
Historic Houses Member: No