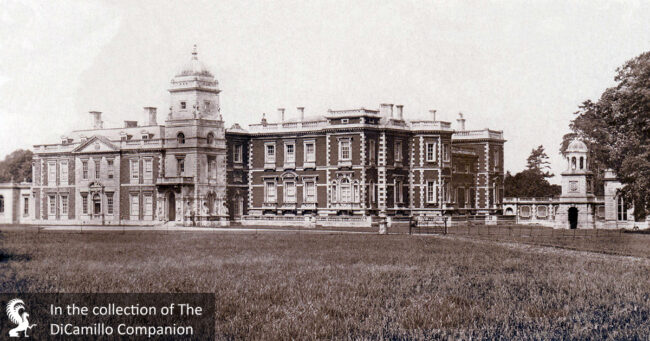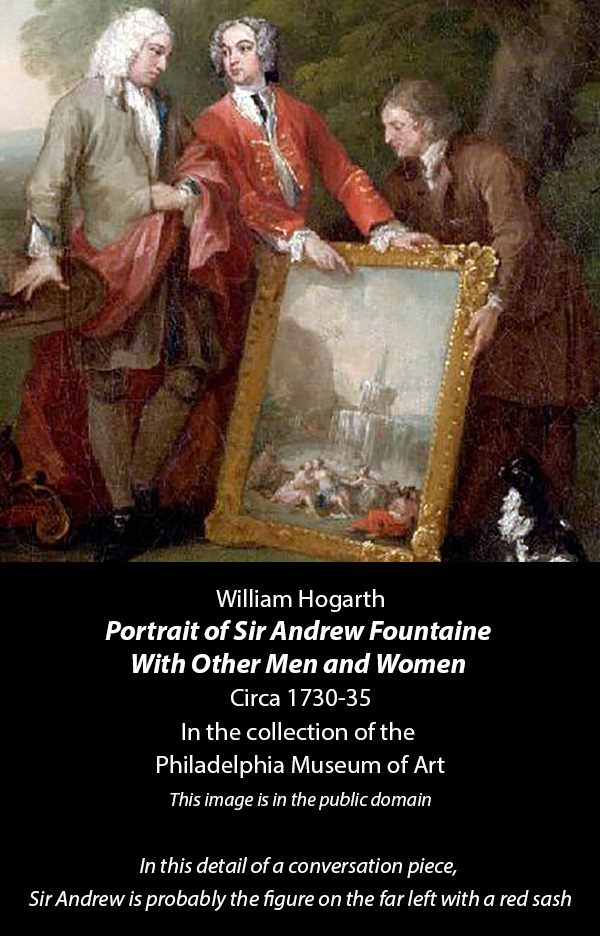
The house from a circa 1920 postcard

Earlier Houses: There was probably an earlier house on the site of the current house.
Built / Designed For: Andrew Fountaine, MP
House & Family History: The circa 1719 library is one of the earliest examples in England of Palladian astylar architecture. The dining room has an impressive gray-and-white marble fireplace with a relief illustrating the story of Cimon, the 5th century BC Athenian statesman and general. Legend has it that, in the early 20th century, the Mrs. Fountaine of the day refused Queen Mary entrance to Narford Hall when the queen dropped by on one of her infamous scavenging visits (she had just come from a similar visit at Houghton Hall). Narford was the home of Andrew Fountaine (1918–97), one of the founders of the National Labour Party and deputy leader of the far right, fascist British National Front.
Collections: The 10 inset canvases on the walls of the hall by Giovanni Antonio Pellegrini were removed from Burlington House, London, in 1727 and gifted by Lord Burlington to his friend, Sir Andrew Fountaine. The 10 panels represent Minerva and Arachne; Lucretia; the Rape of Europa; Susanna and the Elders; Minerva entrusting the infant Achilles to Chiron the centaur; Angelica and Medoro; Nessus and Dejanira; Romulus and Remus; Narcissus; and Sophonsiba taking poison. Sir Andrew, a friend Jonathan Swift and Cosimo III de' Medici, Grand Duke of Tuscany, was a connoisseur of the first order (he cataloged the extensive collection of art at Wilton House for the 9th Earl of Pembroke). Narford is also noted for its ceilings painted for Sir Andrew by Andien de Clermont between 1739 and 1740; they include the monkey ceiling in the Queen Anne Room, masks of the four seasons on the drawing room ceiling, an assembly of the gods on the china closet ceiling, and Ganymede and the eagle in the closet ceiling beyond the library. Sir Andrew's important collection of art, which included sculpture, jade, silver, maiolica, canvases, and books was sold in a four-day auction by Christie's in 1885.
Garden & Outbuildings: To the north of the house is the Ionic temple.
Chapel & Church: To the west of the house is the church.
Architect: Henry Bell
Date: 1702-04Architect: Andrew Fountaine
Date: Circa 1719Vitruvius Britannicus: Gardens, III, pl. 95, 1725.
John Bernard (J.B.) Burke, published under the title of A Visitation of the Seats and Arms of the Noblemen and Gentlemen of Great Britain and Ireland, among other titles: 2.S. Vol. I, p. 194, 1854.
John Preston (J.P.) Neale, published under the title of Views of the Seats of Noblemen and Gentlemen in England, Wales, Scotland, and Ireland, among other titles: Vol. III, 1820.
Title: Biographical Dictionary of British Architects, 1600-1840, A - HARDBACK
Author: Colvin, Howard
Year Published: 2008
Reference: pgs. 116, 392-393
Publisher: New Haven: Yale University Press
ISBN: 9780300125085
Book Type: Hardback
Title: History of English Interiors, The
Author: Gore, Alan & Ann
Year Published: 1991
Reference: pg. 79
Publisher: London: Phaidon Press Limited
ISBN: 0714834688
Book Type: Softback
Title: No Voice From the Hall: Early Memories of a Country House Snooper
Author: Harris, John
Year Published: 1998
Publisher: London: John Murray
ISBN: 0719555671
Book Type: Hardback
Title: Burke's & Savills Guide to Country Houses, Volume III: East Anglia
Author: Kenworthy-Browne, John; Reid, Peter; Sayer, Michael; Watkin, David
Year Published: 1981
Reference: pgs. 161-162
Publisher: London: Burke's Peerage
ISBN: 0850110351
Book Type: Hardback
House Listed: Grade I
Park Listed: Grade II
Current Seat / Home of: Fountaine family; here since the 1690s.
Past Seat / Home of: Andrew Fountaine, MP, 1690-1707; Sir Andrew Fountaine, 1707-53; Andrew Fountaine, until 1997.
Current Ownership Type: Individual / Family Trust
Primary Current Ownership Use: Private Home
House Open to Public: No
Historic Houses Member: No