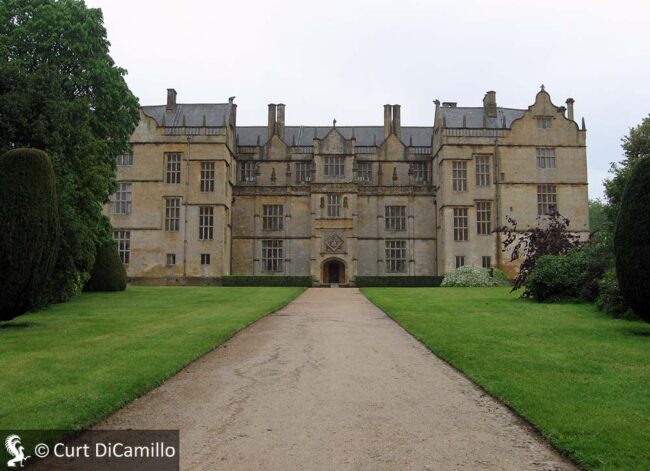
The entrance facade
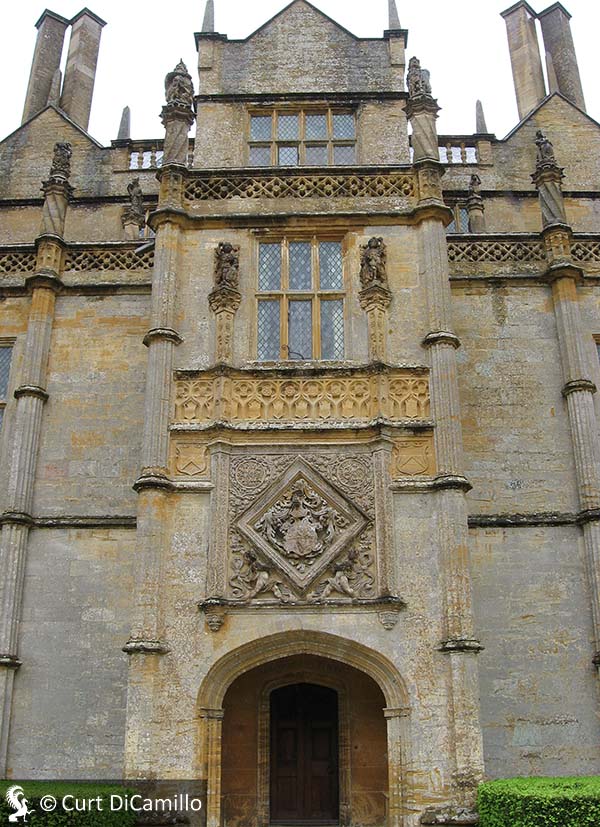
Detail of the entrance facade
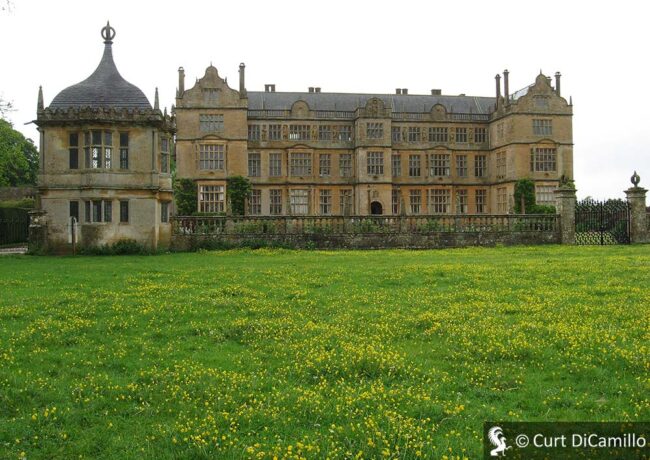
The garden facade
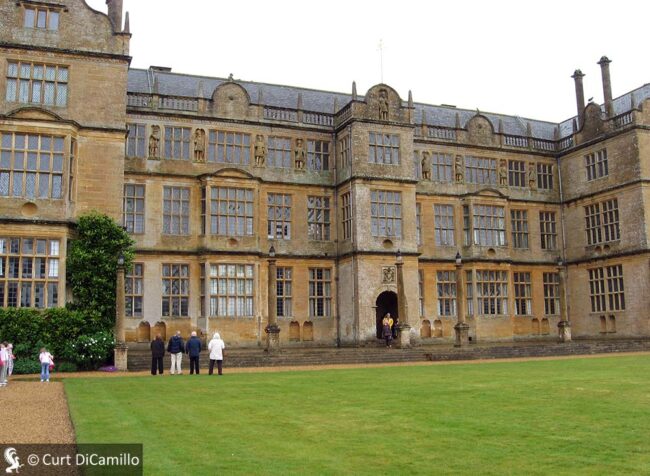
The garden facade
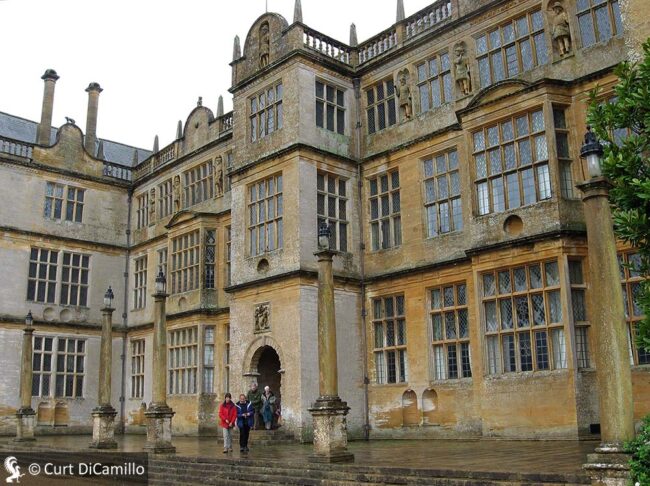
Detail of the garden facade
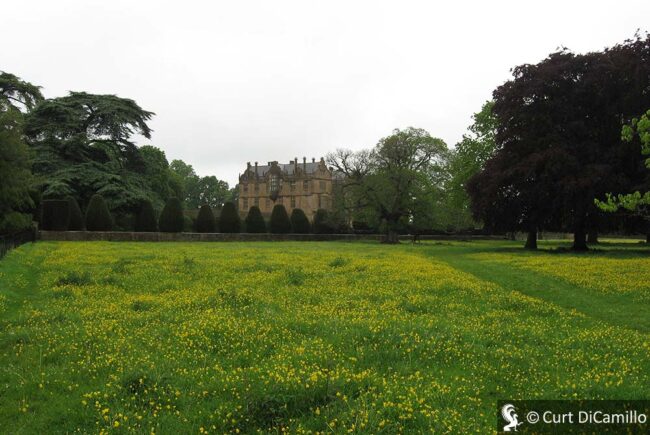
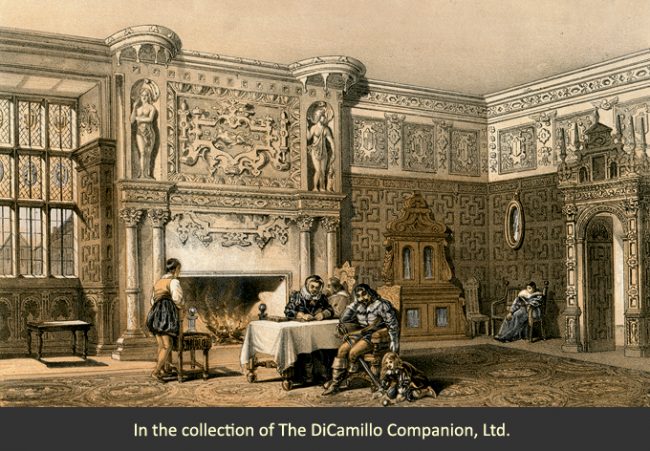
The Great Chamber from Joseph Nash's 19th century "Interiors of Old English Mansions"
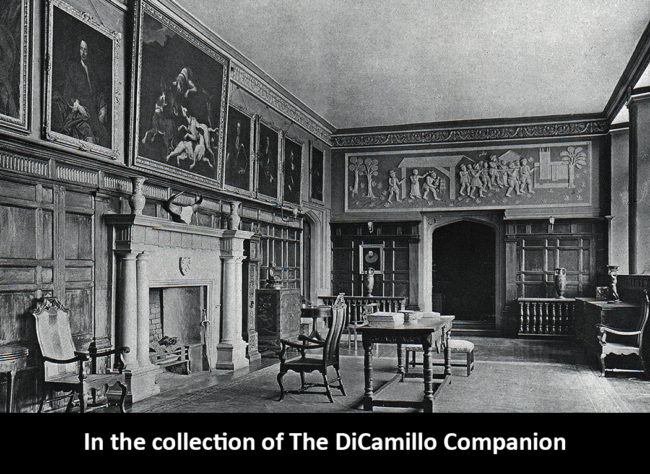
The Entrance Hall from a 1915 photograph
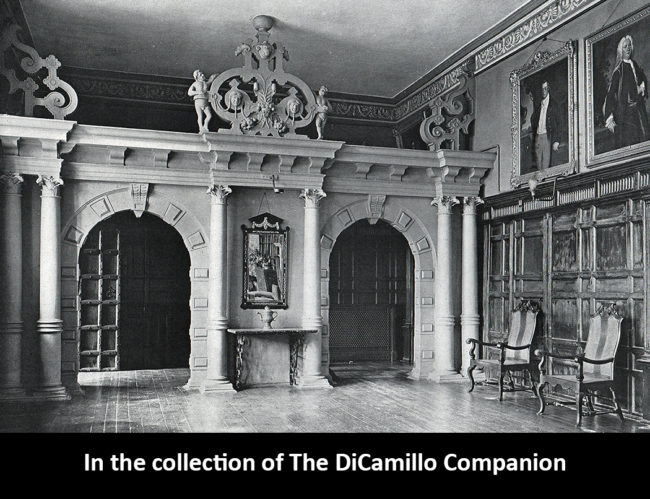
The Entrance Hall with screen from a 1915 photograph
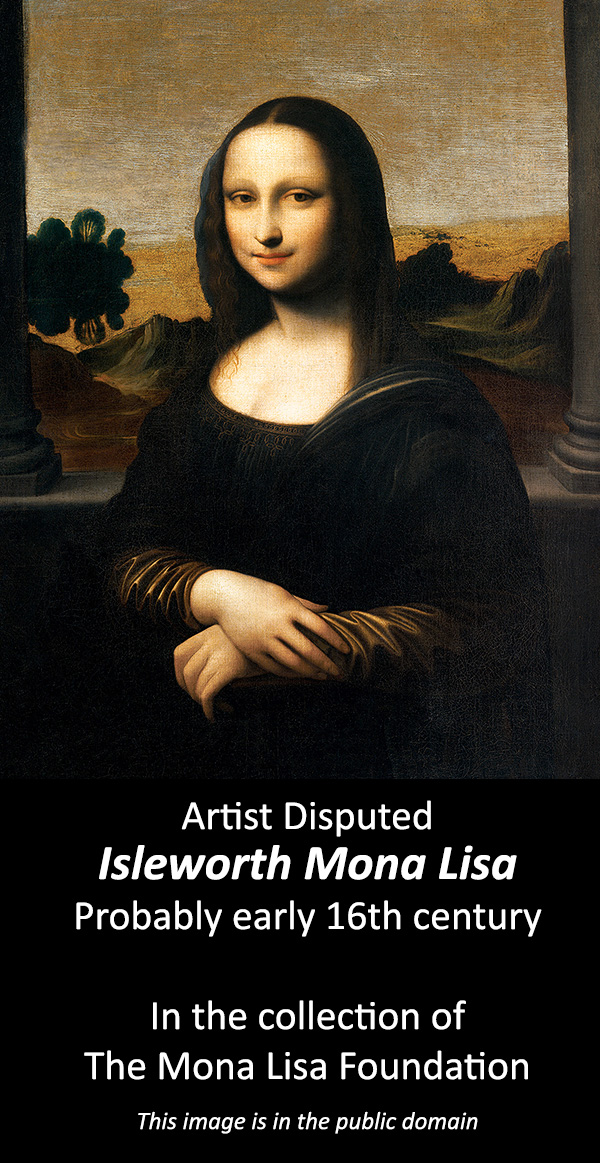
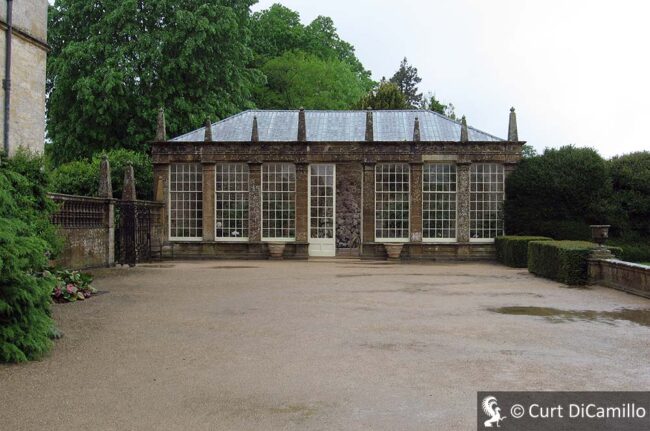
The orangery
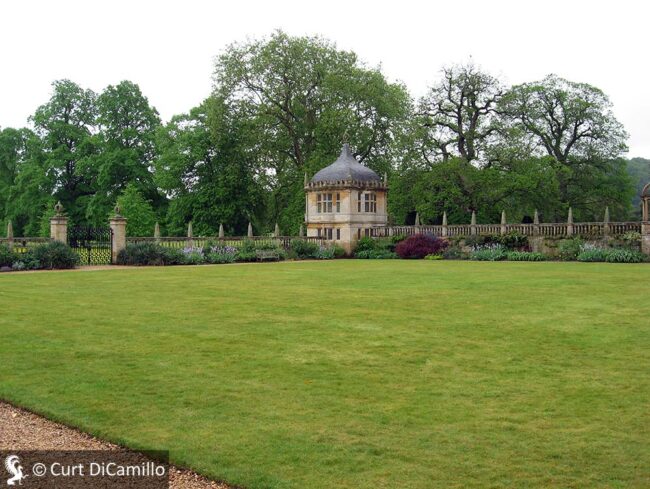
The garden
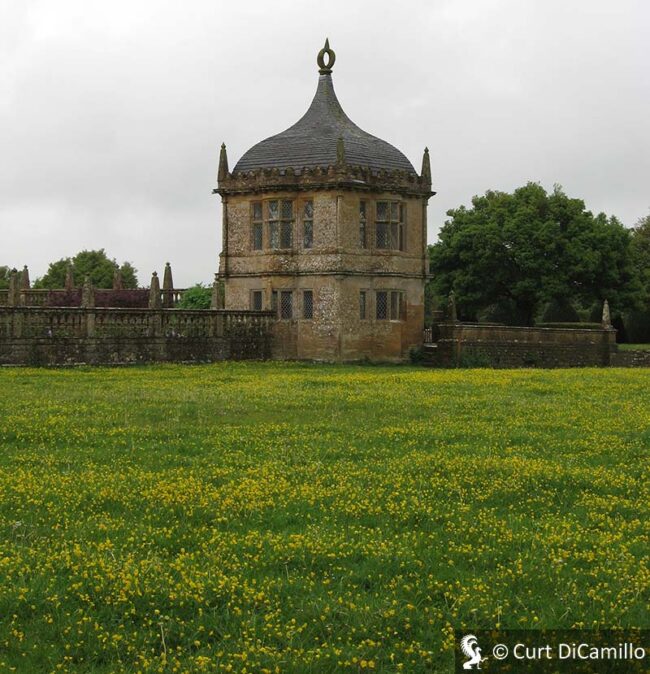
The garden
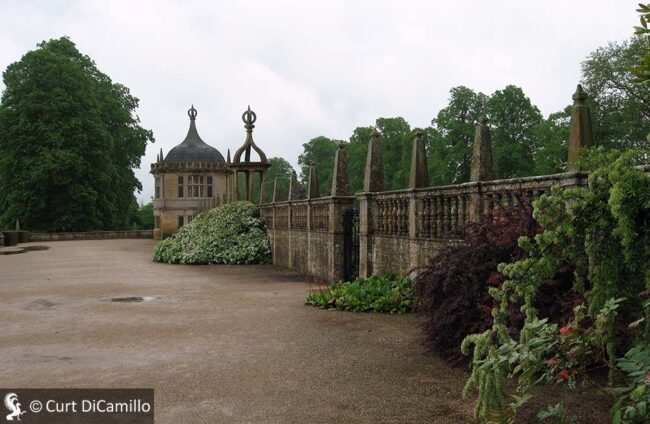
The garden
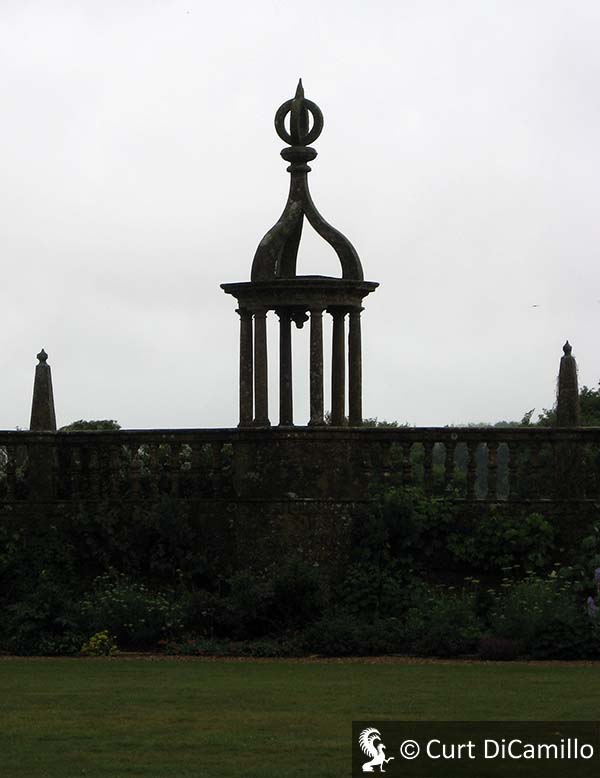
The garden
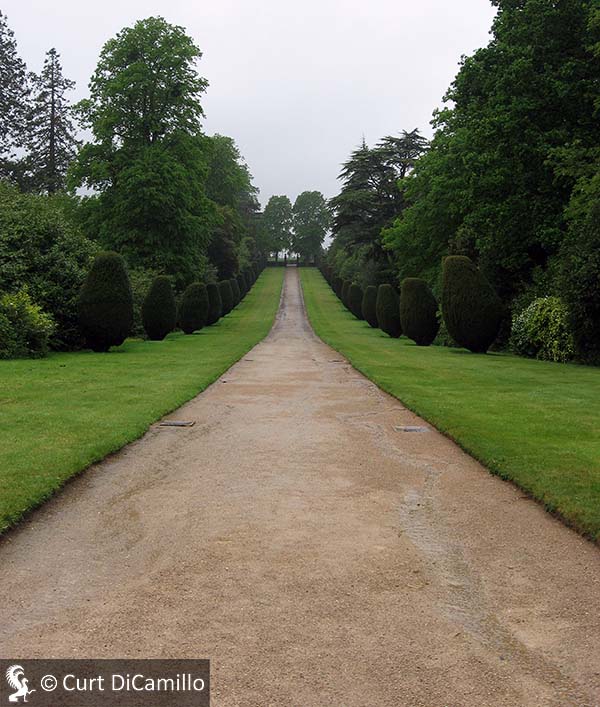
The entrance drive
Earlier Houses: There was probably an earlier house on, or near, the site of the current house.
Built / Designed For: Sir Edward Phelips
House & Family History: Edward Phelips, the builder of Montacute, was a barrister who made a fortune in the law and who had served in Parliament since 1584. He was knighted in 1603, became speaker of the House of Commons in 1604, and was appointed chancellor to Henry, Prince of Wales, and master of the rolls by James I in 1608. Sir Edward erected a grand house that reflected his elevated status and filled it with the finest of everything, including heraldic stained glass (in the Great Parlor and the Great Hall) that is today the finest of its kind in any English house. In the late 18th century Edward Phelips, who may have acted as his own architect, performed significant work on Montacute House, including the addition of the west façade, which included major 16th century fragments removed from Clifton Maybank House. In the early 20th century George Nathaniel Curzon, 1st Marquess Curzon, leased Montacute and carried out sympathetic preservation work on the fabric of the house. Lord Curzon, a noted connoisseur of historic buildings, lived here initially (1915-16) with his mistress, the novelist Elinor Glyn, and on his own until his death in 1925. In 1931 Ernest Cook, that famous savior of historic houses, purchased Montacute and presented it to the Society for the Protection of Ancient Buildings (SPAB), who donated the house to the National Trust. Opening to the public for the first time in 1932, Montacute was one of the Trust's first great houses. During World War II Montacute was requisitioned by the British army; in the runup to the D-Day Normandy landings American soldiers were billeted in the park. Julian Fellowes’s 2016 book, "Belgravia," is partially set at Montacute.
Collections: With the exception of the Phelips family portraits, the contents and furnishings of Montacute House were sold in 1929. Formed over much of the 20th century, the house today contains a fine collection of 17th and 18th century furniture and 17th and 18th century samplers from the Goodhart Collection. Since 1975 Montacute has served as a regional partner and outstation of the National Portrait Gallery, London. The NPG has placed on permanent loan over 50 Tudor and Elizabethan portraits at Montacute, where they are displayed in the Long Gallery (at 172 feet, the longest of its type in England). During World War II a significant part of the collection of the Victoria & Albert Museum was evacuated from London and stored at Montacute. The “Isleworth Mona Lisa” (aka the “Early Mona Lisa”) is a portrait of Lisa del Giacondo (Gherardini), the Florentine merchant’s wife made famous by Leonardo da Vinci in his early 16th painting the “Mona Lisa,” today in the collection of the Louvre. The “Isleworth Mona Lisa” (see “Images” section), owned by the Mona Lisa Foundation in Zurich, is an earlier portrait of Lisa del Giacondo that was “discovered” in 1911 by British art dealer and collector Hugh Blaker (the painting’s name came from the fact that Baker’s studio was in the Isleworth section of London). Blaker supposedly came across the portrait in an English country house, sometimes reported to be Montacute, though there is no evidence for this that we can find. Since its reappearance in the early 20th century art historians have been divided about who painted the “Isleworth Mona Lisa.” Some experts believe it was created by Leonardo himself, while others are convinced that the painting was created in Leonardo’s workshop by his assistants. There does, however, seem to be a consensus that the portrait was created during Leonardo’s lifetime.
Garden & Outbuildings: There is a fine formal garden surrounded by a landscape park. The estate also boasts St. Michael's Hill, site of a Norman castle, topped with an accessible 18th century lookout tower.
Architect: Edward Phelips
Date: 1785-87Architect: William Arnold
Date: 1590sJohn Preston (J.P.) Neale, published under the title of Views of the Seats of Noblemen and Gentlemen in England, Wales, Scotland, and Ireland, among other titles: 2.S. Vol. IV, 1828.
Country Life: XXXVII, 820 plan, 870, 1915. XCIX, 23 [Bed], 1946. C, 164 [Furniture], 1946. CXVIII, 850, 960, 1020, 1955. CLXX, 1854, 1981.
Title: Belton House Guidebook - 1992
Author: Tinniswood, Adrian
Year Published: 1992
Reference: pg. 2
Publisher: London: The National Trust
ISBN: 0707801133
Book Type: Softback
Title: Biographical Dictionary of British Architects, 1600-1840, A - SOFTBACK
Author: Colvin, Howard
Year Published: 1995
Reference: pg. 79
Publisher: New Haven: Yale University Press
ISBN: 0300072074
Book Type: Softback
Title: Kedleston Hall Guidebook - 2001
Author: Various Authors
Year Published: 2001
Reference: pg. 45
Publisher: London: The National Trust
ISBN: NA
Book Type: Light Softback
Title: Walford's County Families of the United Kingdom, 1914
Author: NA
Year Published: 1914
Publisher: London: Spottiswoode & Co.
ISBN: NA
Book Type: Hardback
House Listed: Grade I
Park Listed: Grade I
Past Seat / Home of: SEATED AT EARLIER HOUSE: Thomas Phelips, 16th century. SEATED AT CURRENT HOUSE: Sir Edward Phelips, 1598-1614; Sir Robert Phelips, 1614-38; Edward Phelips, until 1797; William Robert Phelips, 1875-1911. Robert Davidson, 1911-15 (as tenant). George Nathaniel Curzon, 1st Marquess Curzon, 1st Earl Curzon, and 5th Baron Scarsdale (as tenant), 1915-25. Henry Lane Eno, 1925-28 (as tenant).
Current Ownership Type: The National Trust
Primary Current Ownership Use: Visitor Attraction
House Open to Public: Yes
Phone: 01935-823-289
Fax: 01935-826-921
Email: [email protected]
Website: https://www.nationaltrust.org.uk
Historic Houses Member: No