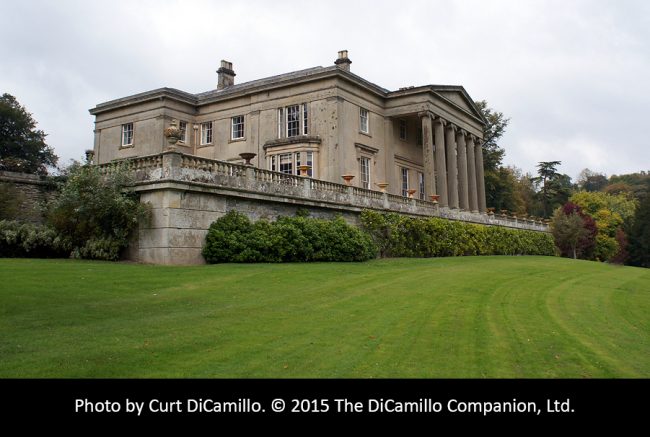
The front facade
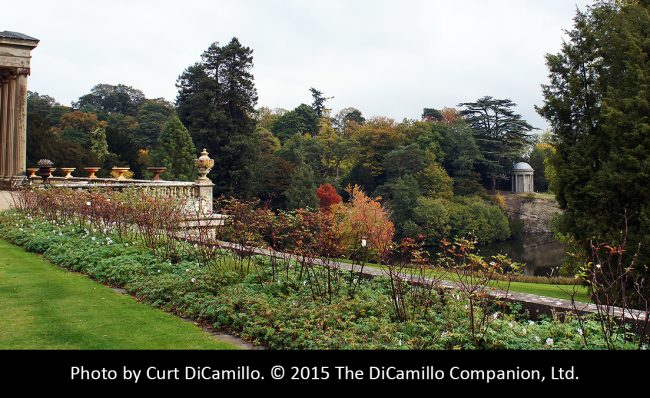
The garden and temple as seen from the front of the house
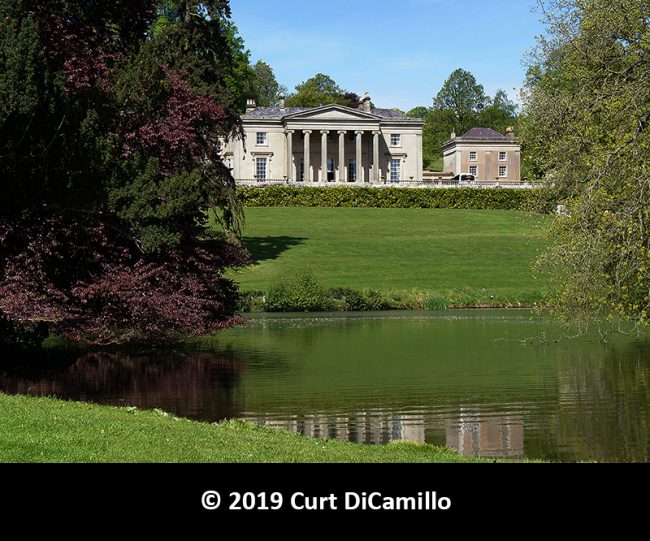
The house from across the lake
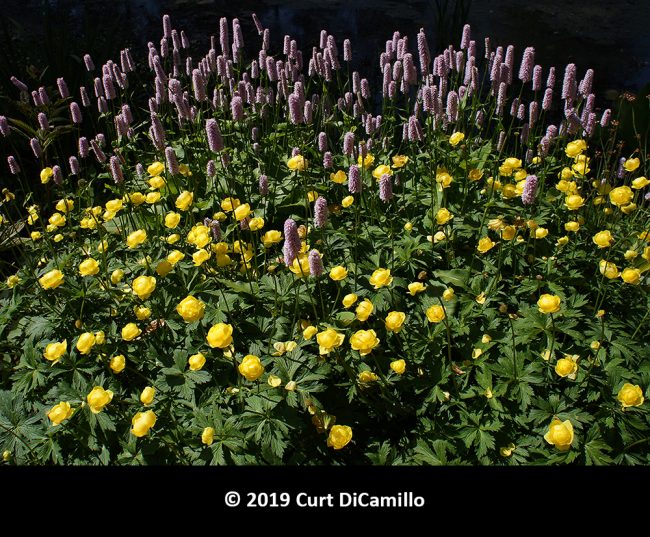
The garden
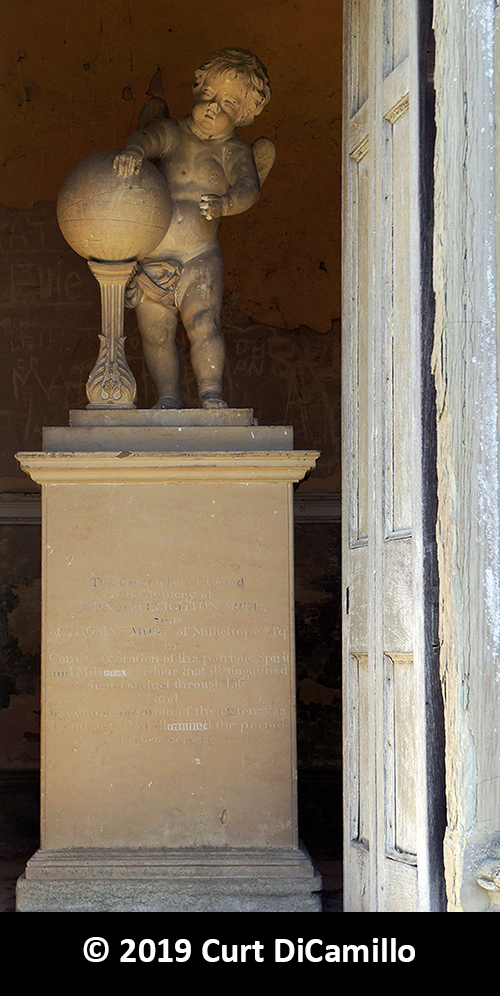
The interior of the temple
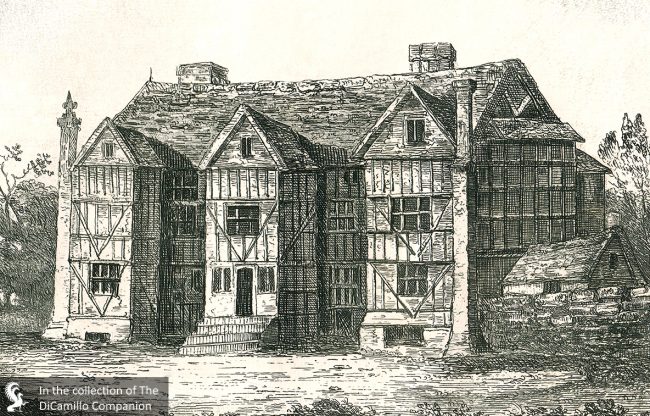
The first house (demolished) from an 1808 engraving that appeared in "The Antiquities of Shropshire"
Earlier Houses: There was an earlier half-timbered Medieval house called Millichope Hall (see "Images" section) on a different location in the park that was replaced by the current 19th century Greek Revival house.
Built / Designed For: The Rev. Robert Norgrave Pemberton
House & Family History: Nestling in the Corve Dale of South Shropshire, Millichope, until the early 19th century, had been an estate of the More family. Their ancient half-timbered manor house was set down by the current lake, its setting enlivened in the late 18th century with landscaping undertaken with money bequeathed by a son of the house. Of this work, an obelisk and a charming, domed Ionic memorial temple—designed by George Steuart, the Gaelic-speaking Scottish architect of Attingham Park—remains. The temple provided the classical vocabulary behind the intentions of the More family's successor, The Rev. Robert Norgrave Pemberton, to whom they left the estate. The Rev. Pemberton commissioned the Shrewsbury architect Edward Haycock to build the current 1835-40 Ionic Greek Revival house of crisp Grinshill stone (the pre-eminent building stone of Shropshire), which sits Parthenon-like on its terrace above the lake. The old house was doomed, and yet remained until the Haycock house was complete (the old house was depicted in watercolors with the new house rising behind it). Originally, Millichope was entered by a stubby portico set in antis below the Ionic columns of the terrace, rising up into the top-lit hall at the center of the house. This was closed off and its stairs in-filled in 1968-70 by Nicholas Johnson for Mr. and Mrs. Lindsay Bury, who restored and reinvented the house as their family home. The Burys' son and daughter-in-law, Frank and Toni, have now taken the helm, having moved to Millichope with their young family and, once again, building works have fine-tuned the building for modern family life, restoring, in the process, the semblance of Haycock's dining room, which had been subdivided during the 20th century alterations to the house. (We are most grateful to Gareth Williams for this history of Millichope).
Garden & Outbuildings: There is extant an Ionic temple of 1770 designed by George Steuart (designer of Attingham Park) as a memorial to the More family, who were early owners of the Millichope Estate (see photo in "Images" section). The lake and the Picturesque style landscape were laid out in the 1830s and 1840s. The Millichope Estate today spans 4,000 acres.
Architect: Edward Haycock Sr.
Date: 1835-40John Bernard (J.B.) Burke, published under the title of A Visitation of the Seats and Arms of the Noblemen and Gentlemen of Great Britain and Ireland, among other titles: Vol. II, p. 42, 1853.
Country Life: CLXI, 310, 370, 1977.
Title: James "Athenian" Stuart, 1713-1788: The Rediscovery of Antiquity
Author: Soros, Susan Weber (Editor)
Year Published: 2006
Reference: pg. 520
Publisher: New Haven: Yale University Press
ISBN: 0300117132
Book Type: Hardback
Title: Burke's & Savills Guide to Country Houses, Volume II: Herefordshire, Shropshire, Warwickshire, Worcestershire
Author: Reid, Peter
Year Published: 1980
Reference: pg. 103
Publisher: London: Burke's Peerage
ISBN: 0850110319
Book Type: Hardback
House Listed: Grade II*
Park Listed: Grade II*
Current Seat / Home of: Frank and Toni Bury
Past Seat / Home of: SEATED AT EARLIER HOUSE: More family, here from the 16th until the early 19th century. SEATED AT CURRENT HOUSE: The Rev. Robert Norgrave Pemberton, 19th century. C.O. Childe, 19th century. H.J. Beckwith, late 19th-early 20th centuries. Lindsay Bury, 20th century.
Current Ownership Type: Individual / Family Trust
Primary Current Ownership Use: Private Home
House Open to Public: No
Historic Houses Member: No