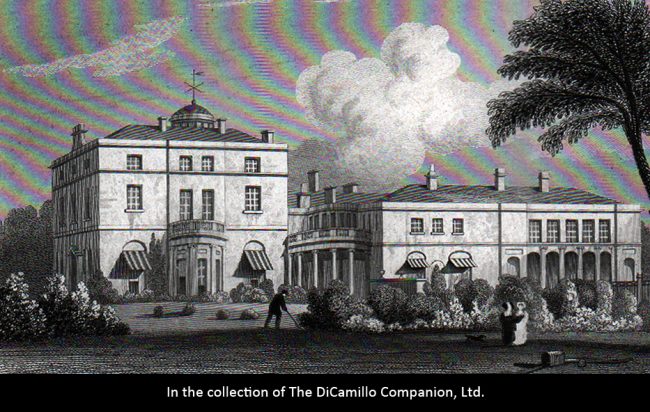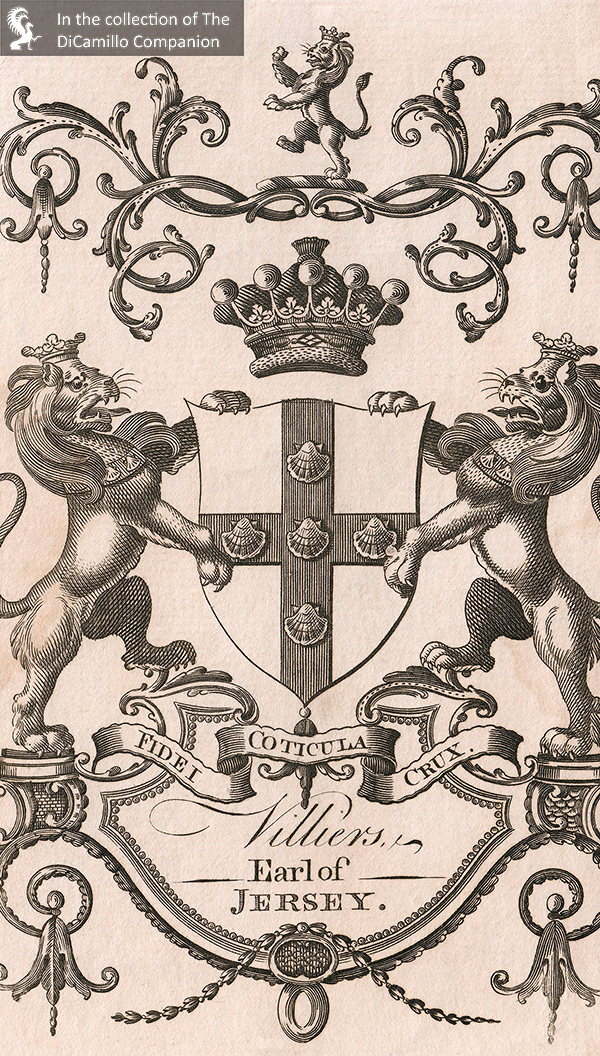
An 1829 engraving of the first house (demolished) from "Neale's Views of Seats"

Engraving of the coat of arms of the 3rd Earl of Jersey from a 1766 issue of "The Universal Magazine"
Earlier Houses: An earlier house of circa 1753 was demolished in 1937 to make way for the current Lutyens house.
House & Family History: In the 1930s the 9th Earl of Jersey commissioned Edwin and Robert Lutyens to build a new house to replace the existing circa 1753 house (called "...large and undistinguished..." by Nikolaus Pevsner). The Lutyens house, which was completed in 1938, is in a Neo-Georgian style with a strong dose of French classicism. Pevsner said of the entrance facade, which contains the Jersey arms in the tympanum, that it "...derives from the standard street front of a French town house of the 17th or 18th century..." The bathroom built for Lady Jersey is notable for being made of pink onyx and white marble with a cross-vaulted ceiling. During World War II Middleton was used as a base for Polish airmen. It was sold by the Jersey family soon after the end of the war, when they moved their primary seat to Radier Manor on the Isle of Jersey. In 1974 Middleton Park was converted in 16 flats. In 2025 the house, together with 86 acres, was listed for sale for £18 million.
Comments: Pevsner called Middleton "...probably the last great country house to be built in England."
Garden & Outbuildings: There are four square lodges with pyramidal roofs built to house staff, as well as a circa 1815 stuccoed Gothick style lodge that are extant. A wall in the garden contains some of the Ionic columns from the demolished Georgian house.
Architect: Thomas Cundy, Sr.
Date: 1806-07Architect: Edwin Landseer Lutyens
Date: 1938Architect: Robert Lutyens
Date: 1938Architect: John Vanbrugh
Date: Circa 1715Architect: Sanderson Miller
Date: 1749John Preston (J.P.) Neale, published under the title of Views of the Seats of Noblemen and Gentlemen in England, Wales, Scotland, and Ireland, among other titles: 2.S. Vol. V, 1829.
Country Life: C, 28, 74 plan, 1946.
Title: Buildings of England: Oxfordshire, The
Author: Sherwood, Jennifer; Pevsner, Nikolaus
Year Published: 1974
Reference: pgs. 703-704
Publisher: London: Penguin Books
ISBN: 0140710450
Book Type: Hardback
Title: Sotheby's Auction Catalog: Fine Furniture & Clocks, Including Property From Two Noble English Families, Sep 10, 2007
Author: NA
Year Published: 2007
Reference: pg. 188
Publisher: London: Sotheby's
ISBN: NA
Book Type: Softback
Title: Biographical Dictionary of British Architects, 1600-1840, A - SOFTBACK
Author: Colvin, Howard
Year Published: 1995
Publisher: New Haven: Yale University Press
ISBN: 0300072074
Book Type: Softback
House Listed: Grade I
Park Listed: Grade II
Past Seat / Home of: SEATED AT EARLIER HOUSES: Gerard de Camville, 13th century. Henry Boyle, 1st Baron Carleton, early 18th century. William Villiers, 3rd Earl of Jersey, 18th century; Child-Villiers family here until 1946. SEATED AT CURRENT HOUSE: George Francis Child Villiers, 9th Earl of Jersey, 1937-46.
Current Ownership Type: Individual / Family Trust
Primary Current Ownership Use: Flats / Multi Family
House Open to Public: No
Historic Houses Member: No