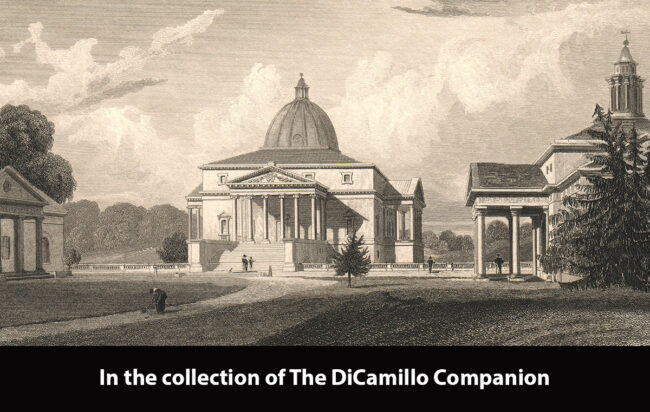
An 1825 engraving of the house from "Neale's Views of Seats"
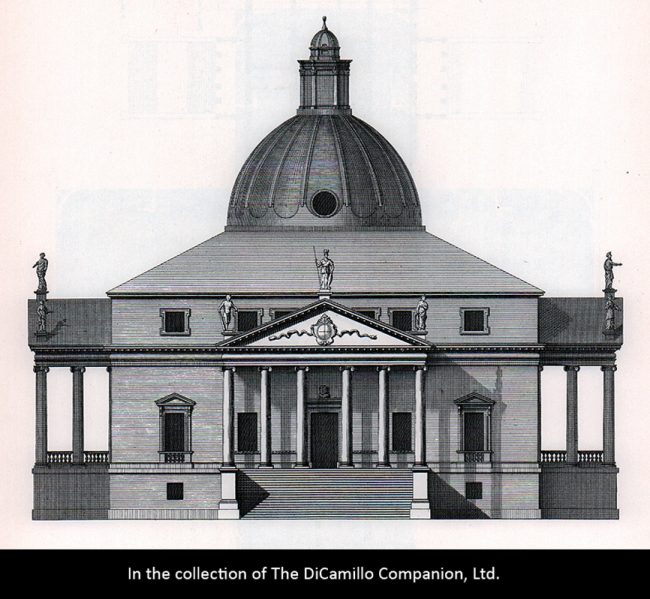
An engraving of the house from the 1725 edition of "Vitruvius Britannicus"
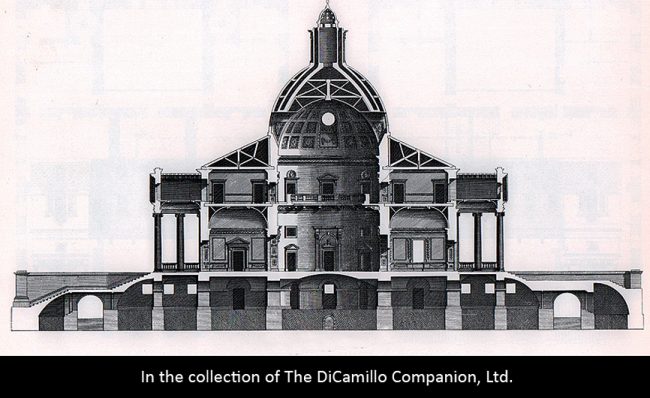
An cross section of the house from the 1725 edition of "Vitruvius Britannicus"
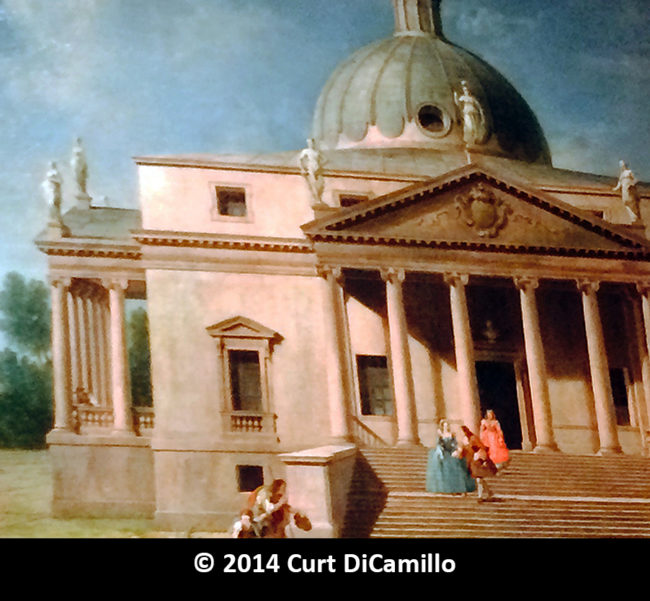
“Landscape with a View of Mereworth,” commissioned from Antonio Visentini and Fransceso Zuccarelli by Consul Joseph Smith in 1746. Today in the Royal Collection.
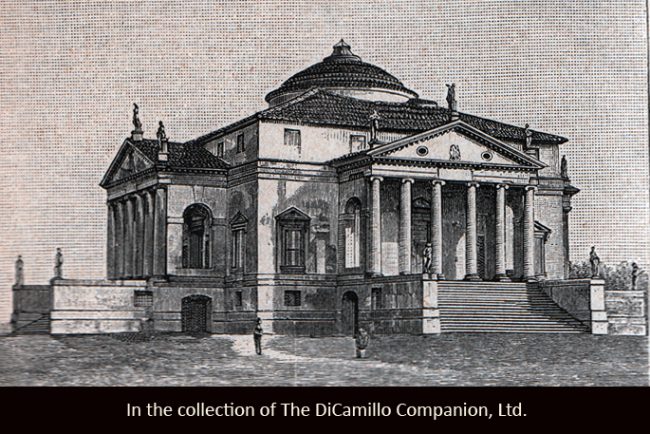
A 19th century engraving of the Villa Rotonda, Vicenza, upon which Mereworth was modeled.
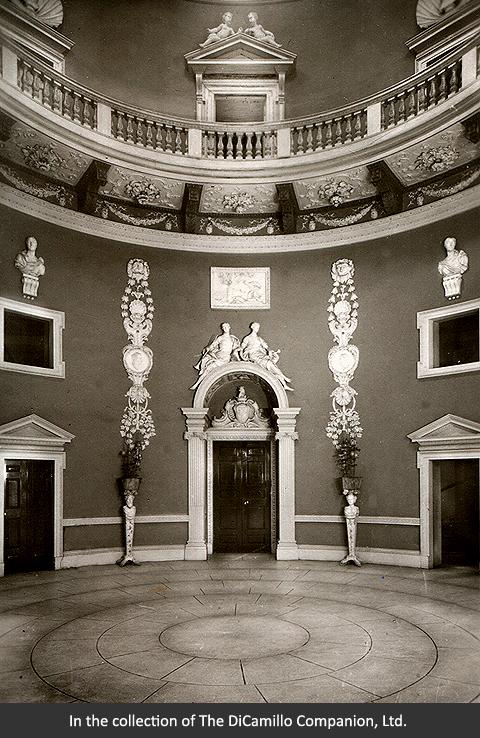
The Domed Hall (Saloon) from an early 20th century postcard
Built / Designed For: Col. John Fane, later 7th Earl of Westmorland
House & Family History: Col. Fane inherited Mereworth, then a small moated castle, from a cousin, Mildmay Fane, in the early 18th century. Col. Fane spent over £100,000 on Mereworth before his death, childless, in 1762. He had a successful life: he received an Irish peerage from Robert Walpole in 1733, married a Cavendish, and succeeded as 7th Earl of Westmorland in 1736. His architect, Colen Campbell, writing in "Vitruvius Britannicus, Vol. III:" "never Architect had a more beneficent or liberal Patron where neither ignorance, caprice, nor covetousness had any part." The circular domed saloon is 35 feet in diameter and soars 80 feet to its top. The ceilings at Mereworth appear to be the earliest surviving 18th century "architecturally compartmented design" derived from Palladio. This type of ceiling was originally introduced into England by Inigo Jones. Mereworth's interiors are noted for plasterwork by Francesco Bagutti and fresco painting by Francesco Sleter. One of the most clever designs at Mereworth is the funneling of the 24 chimney flues through the lantern, thereby making them virtually invisible. The pavilions are probably a later design of Campbell's. The south loggia contains trompe l'oeil frescoes in grisaille, possibly by Borgnis. In a room behind the east pavilion is the Shell Room (rocaille), much like the same at Goodwood Park (created by the 2nd Duchess of Richmond circa 1740). After the earl's death, Mereworth went to his sister's son, Sir Francis Dashwood; it has been suggested that his rebuilding of his seat, West Wycombe Park in Buckinghamshire, was inspired by Mereworth. Mereworth passed by descent to the barons Oranmore and Browne (in 1926 the 3rd Baron was also created Baron Mereworth) and remained their seat until sold in 1930. During World War II Mereworth was used as a prisoner of war camp. In the 1950s and 1960s the house was owned by Michael Lambert Tree (a son of Ronald Tree and an heir to the Marshall Field department store fortune) and his wife, the former Lady Anne Cavendish, a daughter of the 10th Duke of Devonshire. Mereworth is one of five Palladian houses built in Britain based on Palladio's famous 16th century Villa Rotonda outside Vicenza (the others being Nuthall Temple, Nottinghamshire [demolished]; Henbury Hall, Cheshire; Chiswick House, Greater London; and Foots Cray Place, Kent [demolished]). Mereworth is owned by Mahdi Al-Tajir, the former United Arab Emirates ambassador to the United Kingdom and owner of the Highland Spring bottled water company, who purchased the estate in 1976 for £1.2 million.
Comments: The following from Christopher Hussey, writing in "English Country Houses: Early Georgian": "Mereworth is the first and closest of the four English reproductions of Palladio's Villa Capra at Vicenza. It is also, since the destruction of Wanstead House, the earliest complete realization in England of the Palladian style..." Horace Walpole, visiting Mereworth in 1752, wrote that he found it "so perfect in the Palladian taste that it has recovered me a little from the Gothic."
Garden & Outbuildings: Mereworth was at one time surrounded by a moat that was filled in at an uncertain date and replaced by formal gardens, circa 1860, by Lord Falmouth.
Chapel & Church: Lord Westmorland rebuilt the existing church to a design inspired by St. Paul's, Covent Garden.
Architect: Roger Morris
Date: 1744-46Vitruvius Britannicus: C. III, pls. 35-38, 1725.
John Preston (J.P.) Neale, published under the title of Views of the Seats of Noblemen and Gentlemen in England, Wales, Scotland, and Ireland, among other titles: 2.S. Vol. II, 1825.
Country Life: XLVII, 808, 876 plan, 912, 1920.
Title: Biographical Dictionary of British Architects, 1600-1840, A - SOFTBACK
Author: Colvin, Howard
Year Published: 1995
Publisher: New Haven: Yale University Press
ISBN: 0300072074
Book Type: Softback
Title: English Country Houses: Early Georgian, 1715-1760
Author: Hussey, Christopher
Year Published: 1955
Publisher: London: Country Life Limited
ISBN: NA
Book Type: Hardback
House Listed: Grade I
Park Listed: Grade II*
Current Seat / Home of: Mahdi Al-Tajir; here since 1976.
Past Seat / Home of: John Fane, 7th Earl of Westmorland, 18th century. Sir Francis Dashwood, 18th century. Evelyn Boscawen, 6th Viscount Falmouth, 19th century. Lady le Despencer, 19th century. Geoffrey Henry Browne, 3rd Baron Oranmore and Browne and 1st Baron Mereworth, 20th century. Esmond Cecil Harmsworth, 2nd Viscount Rothermere, 20th century. Michael Lambert Tree, 1950s-60s. Rita Robinson, 1970s.
Current Ownership Type: Individual / Family Trust
Primary Current Ownership Use: Private Home
House Open to Public: No
Historic Houses Member: No