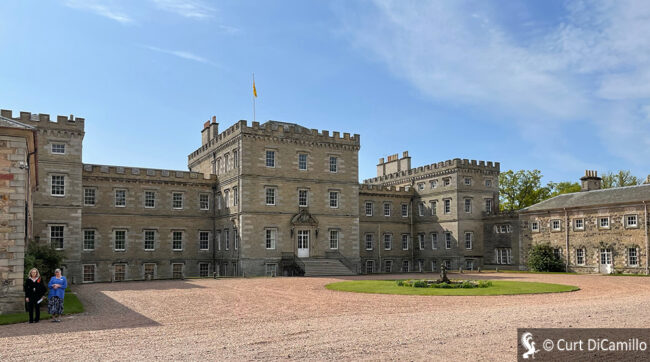
The entrance facade in 2023
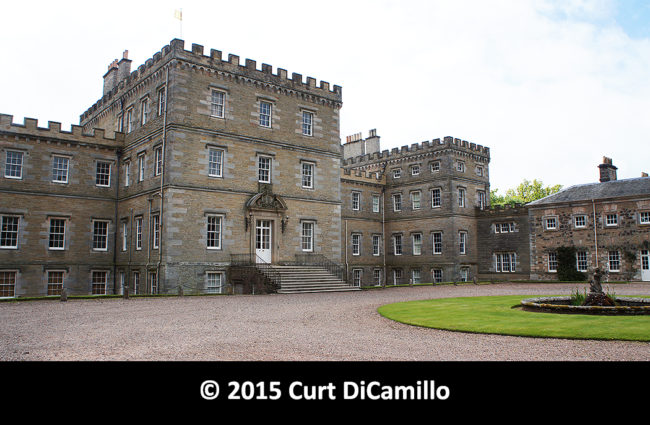
The entrance facade
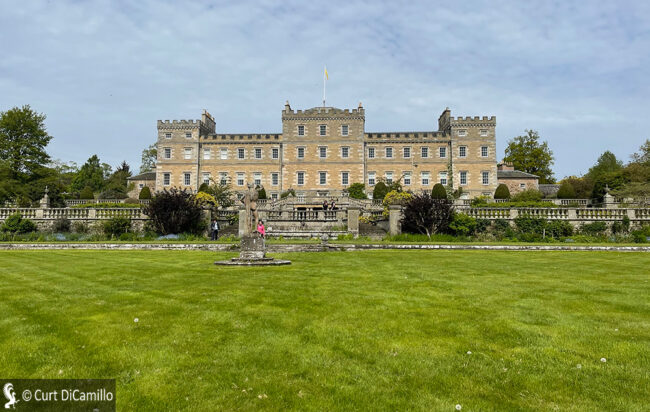
The garden facade in 2023
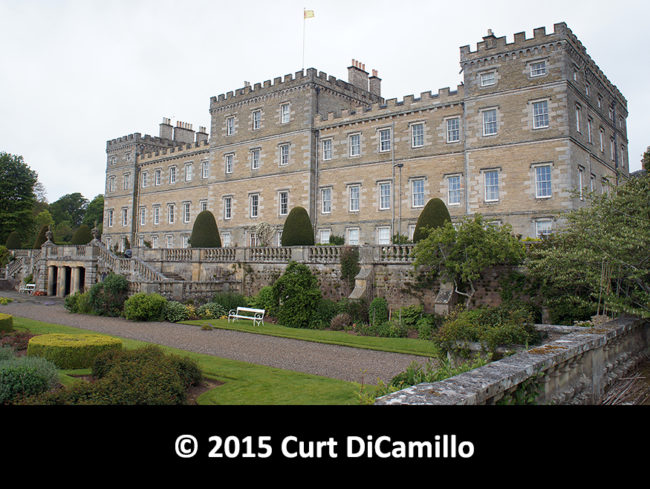
The garden facade
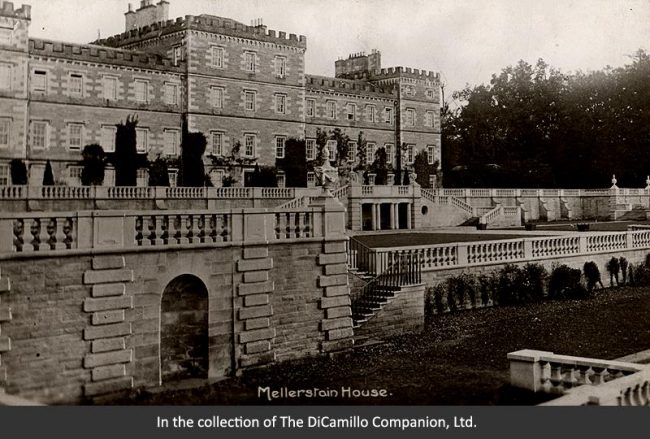
The garden facade from a circa 1915 postcard
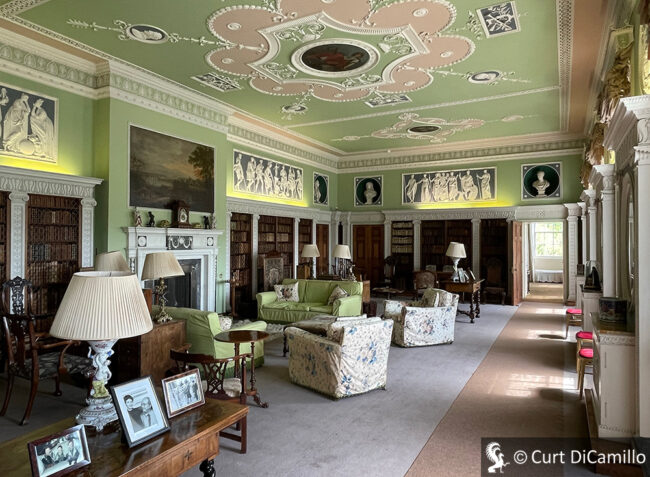
The library
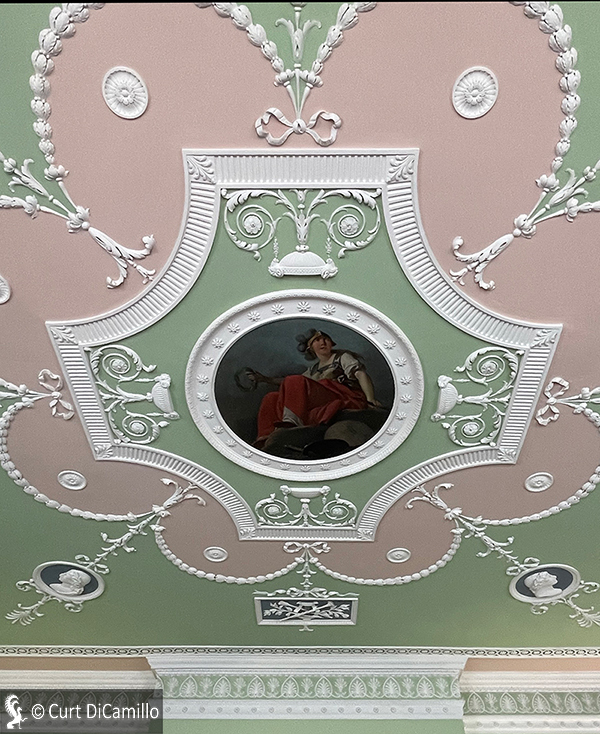
Library ceiling
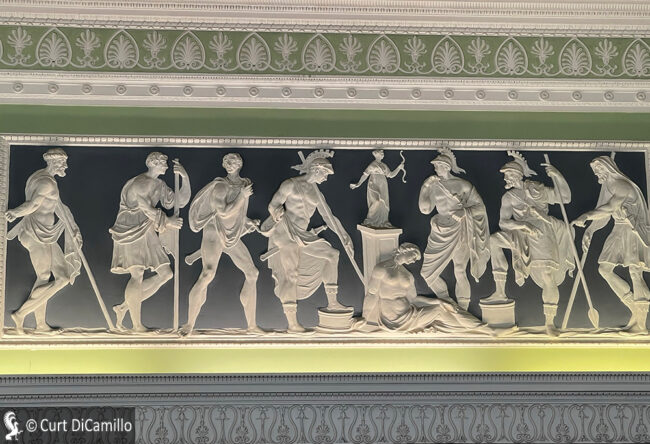
Library plasterwork
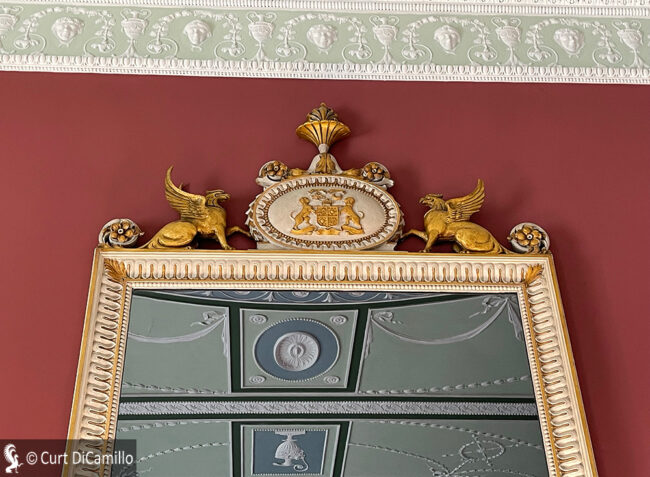
Mirror and ceiling in the music room
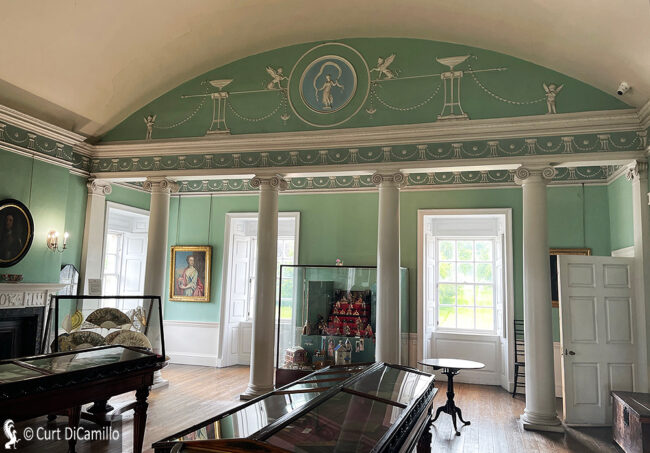
The gallery
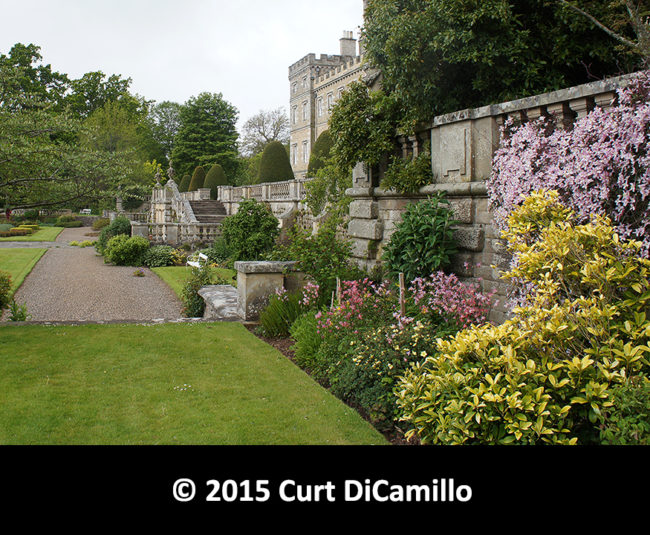
The Italian Garden
Earlier Houses: There was at least one earlier house on, or near, the site of the current house.
Built / Designed For: George Baillie
House & Family History: The Estate of Mellerstain was granted by royal charter to George Baillie of Jerviswood in 1642, though mention of it is found as early as 1451. His descendant, George Baillie, and his wife, Lady Grisell Baillie, commissioned the design of the current house in the early 18th century, engaging William Adam Sr. to design the two wings. These wings were left on their own and unattached to anything else until 50 years later, when William’s son, the famous Robert Adam, designed the central block, which joined together the earlier buildings into a cohesive whole. The library is particularly famous and is considered one of the greatest masterpieces of Neoclassical decoration and color in Britain, with extraordinary plasterwork that incorporates marble busts by Louis-Francois Roubiliac.
Collections: A set of four Paul Storr wine coolers, circa 1817-18, was sold at Sotheby's on November 22, 1984 for £121,000. In 1988 Louis-François Roubiliac's two busts of "Grizel, Lady Stanhope," dated 1746 and 1747, were taken in place of tax, given to National Museums of Scotland, and loaned back to Mellerstain. There is a fine collection of paintings on display, including works by van Dyck, Gainsborough, Ramsay, Aitken, and Nasmyth. Some of the contents from Tyninghame House, another family house, were moved to Mellerstain.
Comments: Mellerstain is frequently cited as one of the finest examples of Georgian design in Scotland. The library is often called Robert Adam's finest creation.
Garden & Outbuildings: Set within the 100 acres of grounds is the famous Italian-styled terraced garden. Laid out in 1909 by Sir Reginald Blomfield, the garden looks over a wooded lake to the Cheviot Hills. Mellerstain won the HHA/Christie's Garden of the Year Award in 1998 (shared with Iford Manor).
Architect: Reginald Theodore Blomfield
Date: 1909Architect: Robert Adam
Date: Circa 1770-78Country Life: XXXVIII, 648 plan, 1915. CXXIV, 416 plan, 476, 1958.
Title: Biographical Dictionary of British Architects, 1600-1840, A - HARDBACK
Author: Colvin, Howard
Year Published: 2008
Reference: pgs. 52, 57
Publisher: New Haven: Yale University Press
ISBN: 9780300125085
Book Type: Hardback
Title: Disintegration of a Heritage: Country Houses and their Collections, 1979-1992, The
Author: Sayer, Michael
Year Published: 1993
Publisher: Norfolk: Michael Russell (Publishing)
ISBN: 0859551970
Book Type: Hardback
House Listed: Category A
Park Listed: Listed as a Garden & Designed Landscape
Current Seat / Home of: George Baillie-Hamilton, 14th Earl of Haddington
Past Seat / Home of: SEATED AT EARLIER HOUSES: George Baillie of Jerviswood, 17th century. SEATED AT CURRENT HOUSE: George Baillie, 1729-38; George Baillie-Hamilton, 10th Earl of Haddington, 1858-70; George Baillie-Hamilton-Arden, 11th Earl of Haddington, 1870-1917; George Baillie-Hamilton, 12th Earl of Haddington, 1917-86; John George Baillie-Hamilton, 13th Earl of Haddington, 1986-2016.
Current Ownership Type: Individual / Family Trust
Primary Current Ownership Use: Private Home
House Open to Public: Yes
Phone: 01573-410-225
Fax: 01573-410-636
Email: [email protected]
Website: https://www.mellerstain.com/
Awards: HHA/Christie's Garden of the Year Award 1998 (shared with Iford Manor).
Historic Houses Member: Yes