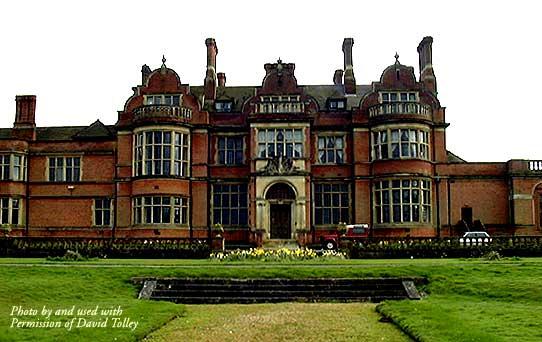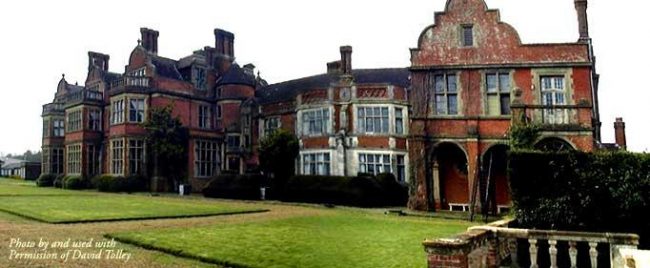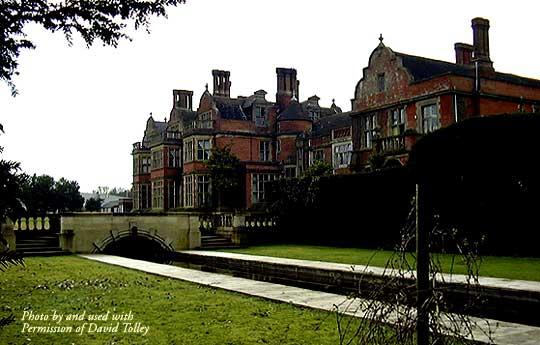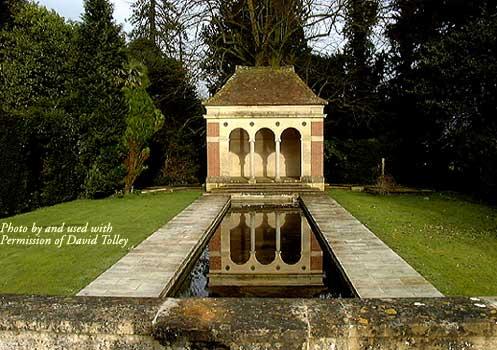
The Front Facade

The Rear Facade


Garden
Earlier Houses: The current house replaced an 18th century house on the site.
Built / Designed For: Lord and Lady Ashburton
House & Family History: Throughout the Middle Ages Melchet Park formed part of the Royal Forest of Clarendon. When the "Domesday Book" was compiled, the Abbess of Wilton had the rights, on behalf of her two manors, to take wood and feeding hogs from Melchet Park. In 1357 the Sheriff of Wiltshire received an order to make a lodge in the King's Park of Melchet and it is believed that 20 acres surrounding the lodge was enclosed. In 1577 Richard Audley, Chief Ranger, who lived in the Lodge, obtained permission from Queen Elizabeth I to enclose 240 acres of Melchet Park. In 1755 the Estate was sold, and 17 years later, in 1792, Major John Osbourne purchased it. He planted California Pine, cedar, and other foreign trees in the park, some of which can be seen today. The current house replaced an 18th century residence and was completed by the widow of the second Lord Ashburton, after his death in 1868. The architect was Henry Clutton, well known as a designer of several country houses and churches. The interior decoration was done mainly by Alfred Stevens, whose designs for the painting of the staircase and ceiling of the Entrance Hall are now in the Victoria and Albert Museum in London. Part of the House was destroyed by fire in 1873; the subsequent rebuilding was once more carried out by Henry Clutton. Lord Melchet added another wing to the house in 1911. No further additions or alterations were made until his death in 1935. After this the Estate was split up; in 1939 the grounds and buildings were purchased to become the Pinewood Public School. The outbreak of World War II saw the School taken over by the British Army as the General Headquarters of Southern Command. These headquarters were moved and the House was taken over by the Ministry of Aircraft Production, along with the aircraft company Saunders Roe. After the War the Sisters of Nazareth occupied the House. The Sisters used it to care for the many children in their charge; they returned to their original premises after its restoration. Once again, the building saw a change -- this time it was the Salesian Fathers who, in 1954, opened it as a theological college for the final stages of training before ordination took place. The Salesian Fathers left Melchet Court in 1962. In 1963 the Trustees of the Clifton Catholic Children's Society purchased the Estate. In May 1963 the headmaster, matron, some staff, and 12 boys arrived to start the School. Plans were made for alterations and additions to the buildings to provide domestic and recreational facilities. Late in 1963 more specialist staff were appointed, and training departments for bricklaying, carpentry & joinery, horticulture, and painting and decorating were started. Extensive improvements were then carried out which included more classrooms, a swimming pool, a gymnasium, and stables. In more recent years the accommodation has been improved to give separate living areas for the differing ages of boys resident in term time at St. Edward's School. Pupils continue to be taught for public examinations and vocational courses. The façade and the interior of the main house have remained as they were in Lord Melchet's time. Because of its unique character and location, Melchet is still used for formal balls, and has also been used in various films and dramatic productions. The House continues to live and is continually preserved, enabling future generations to admire its atmosphere and history. (We are most grateful to David Tolley for writing this history of Melchet Court.)
Architect: Henry Clutton
Date: 1875-79Country Life: LXVIII, 176, 391 [Furniture], 1934.
House Listed: Grade II*
Park Listed: Not Listed
Past Seat / Home of: Major John Osbourne, 18th century. Alexander Baring, 1st Baron Ashburton, 19th century. Alfred Mond, 1st Baron Melchett, 20th century.
Current Ownership Type: School
Primary Current Ownership Use: School
Ownership Details: Today St. Edward's School for boys with behavioral, emotional, and social difficulties.
House Open to Public: No
Phone: 01794-885-252
Fax: 01794-885-253
Email: [email protected]
Website: http://www.st-edwards.hants.sch.uk
Historic Houses Member: No