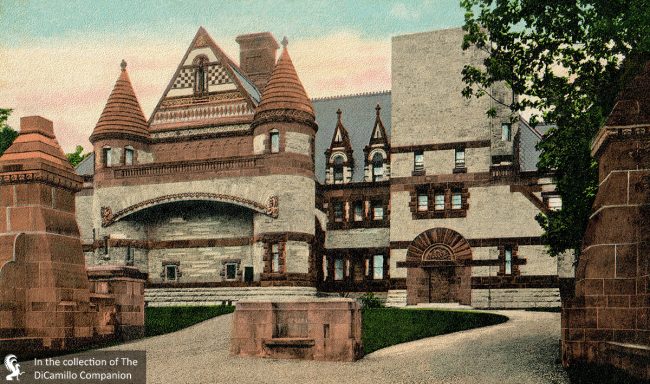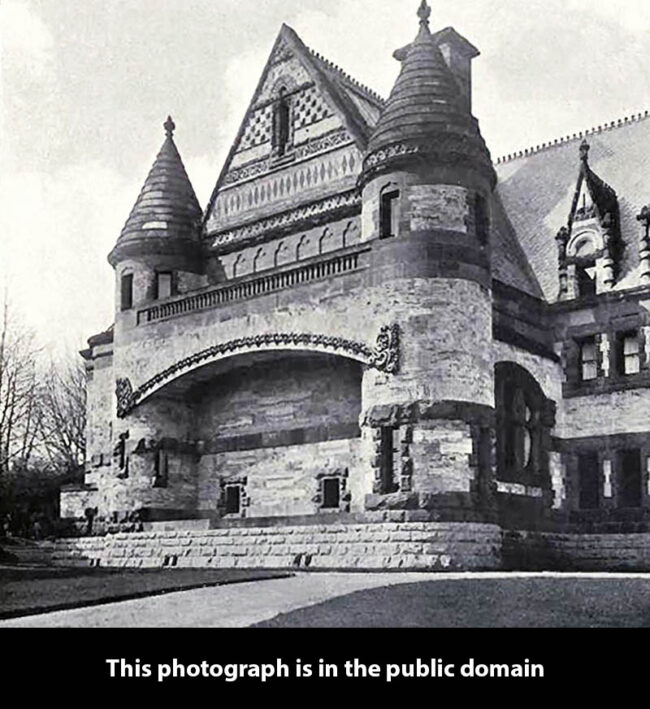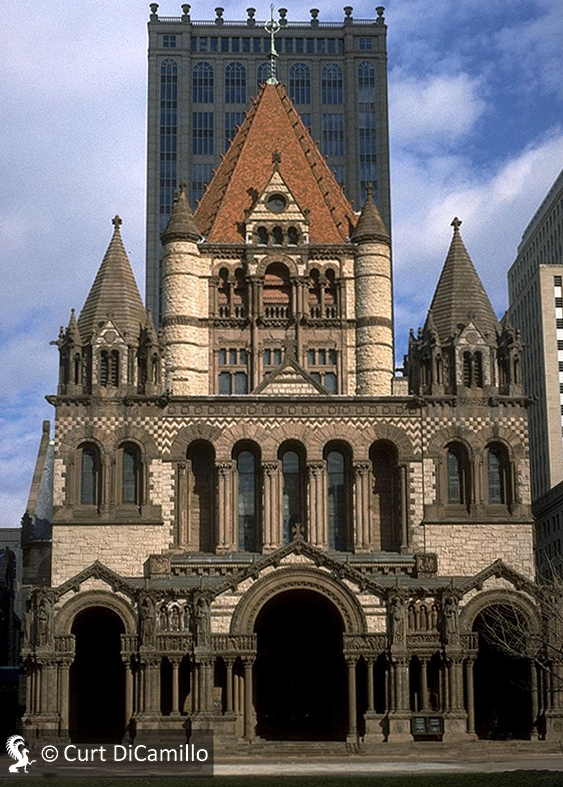
The house from a 1909 postcard

The house from a circa 1900 photograph

Trinity Church, Copley Square, Boston. This building, of international importance, is considered H.H. Richardson's masterpiece and the exemplar of the Richardsonian Romanesque style.
Built / Designed For: Sir Hubert von Herkomer
House & Family History: Lululand was built for Sir Hubert von Herkomer, a Bavarian-born British painter, film director, and composer who named the house after his second wife, Lulu Griffiths, who pre-deceased him. Designed by Henry Hobson Richardson (whose portrait Sir Hubert painted), Lululand is a hybrid of two styles: German Baroque and Richardson’s trademark Richardsonian Romanesque (the house was the only European work by Richardson, one of America's greatest 19th century architects). Featuring elements inspired by Richardson's most famous building, Trinity Church, Boston, Lululand featured two round, turreted towers and was built of red sandstone and Bavarian white tufa and contained extravagant interiors: the hall and staircase were lined with panels of 30-foot-high redwood, while the primary bedroom featured a copper ceiling and carved wood walls covered in gold leaf. The estate was requisitioned during World War I; after the end of the Great War the house remained largely unoccupied; it was demolished just before the outbreak of World War II. After the demolition, much of the masonry was used to build Bovingdon Airfield in 1941. The arched entrance to Lululand (Grade II*-listed) was repurposed and today serves as the entryway to the British Legion hall in Bushey. Sir Hubert, a pioneer of cinematography, built a film studio at the Lululand Estate that produced early commercial films that Sir Hubert directed and sometimes acted in. In 1915, after his death, the house and film studio were leased by the British Actors Film Company as their principal production base; through successive companies, films continued to be made at the studio until 1985.
Garden & Outbuildings: During the 1920s and 1930s the estate was broken-up and sold for development. In 1937 the rose garden, the sunken garden, the pergola, and the summer house were given to Bushey Urban District Council, who operate it today as Bushey Rose Garden, a public park.
Architect: Henry Hobson Richardson
Date: 1886-94Country Life: LXXXVI, 636, 1939.
House Listed: Demolished
Park Listed: Not Listed
Past Seat / Home of: Sir Hubert von Herkomer, 1894-1914.
Current Ownership Type: Demolished
Primary Current Ownership Use: Demolished
Ownership Details: The rose garden is owned by the council and open to the public
House Open to Public: Grounds Only
Historic Houses Member: No