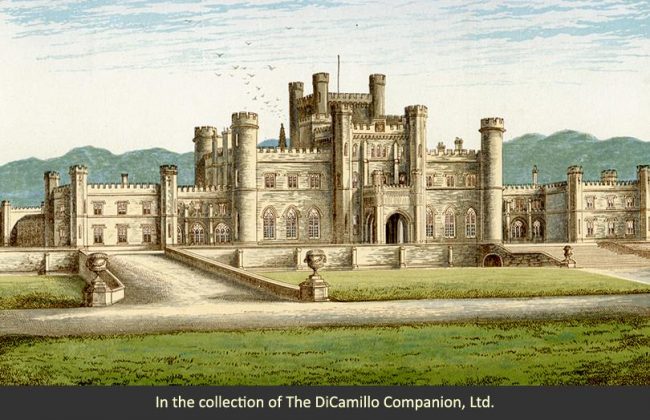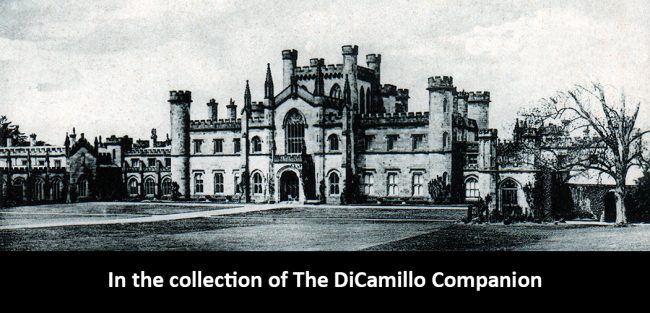
The current (third) house from "Morris's Views of Seats," circa 1875.

The current (third) house from a circa 1912 postcard
Earlier Houses: The first Lowther Hall was a castellated symmetrical house of five bays by three stories and had square 14th-15th century towers in the style of Castle Bolton, Yorkshire. The center was rebuilt when the house was remodeled in 1631. In 1642 a classical porch was added by Alexander Pogmire. Later, in 1655, Pogmire added the Gallery on the East Façade (very similar to the one at Hutton-in-the-Forest). Circa 1690 the first Lowther Hall was demolished by John, 1st Viscount Lonsdale. The demolition took place to make room for the second house, which was built between 1692 and 1695. Viscount Lonsdale consulted the best architects of the day (Robert Hooke, William Talman), but used none of them. Talman's design for the elevation may have been used, however, and Machell, a neighbor and antiquary, may have helped with Talman's designs. This second house was 15 bays with projecting wings and enclosed an inner court. The interior had a series of painted ceilings by Verrio depicting Olympian scenes. In 1718, when the new house was just completed, it was badly damaged by fire. Lord Lonsdale consulted James Gibbs and Colen Campbell about rebuilding, though nothing was ultimately done and the house remained a ruin for almost 100 years. When the 1st Earl of Lonsdale (of the first creation) succeeded, he employed Matthew Brettingham, Capability Brown, Robert and James Adam, Francis Webster, and Thomas Harrison for rebuilding plans; none of these were implemented. The Adam brothers' plan of 1765 envisioned a grand house the size of Diocletian's Palace at Spalato.
House & Family History: Lowther is a 420 foot-long pink-gray ashlar house. When the 1st Earl of Lonsdale (of the first creation) died in 1802 he had settled upon the idea of converting and enlarging the surviving west wing of the old house (the second Lowther Hall); however, little was done before his death. The 1st Earl was succeeded by a cousin who was created the 1st Earl of Lonsdale of the second creation and set about building the current (third) house. The foundation stone was laid in 1802 with George Dance, Jr., and Robert Smirke doing up the plans. John Martin Robinson: "The principal rooms were arranged round a large imperial plan staircase in a central hall 60 feet square under a keep-like tower 90 feet high, latterly embellished with stained glass given by the German kaiser. The Library, Saloon, and Dining Room were adorned with Perpendicular plasterwork by Bernasconi and contained important collections of paintings, antique and modern sculpture, furniture, books, and silver now largely dispersed." The 5th Earl (The Yellow Earl), friend of the kaiser, was famous for his tall tales. He once ended a dinner story with the remark "I have myself been to the North Pole—indeed, I have been a good deal further." In 1936, toward the end of his life, the 5th Earl's extravagant spending forced him to give up living in Lowther; the house was closed and never lived in again. An oft-told story of the Yellow Earl's extravagance (he used to spend £3,000 per year on cigars) goes that, when it was suggested to him that he could easily give up the pastry cook, whose only duty was to bake the biscuits he ate with his glass of port, said "Can't a fellow have a biscuit when he wants one?" During World War II the British Army occupied the house; the roof was removed in 1957; the house is today a shell. In 2009 approximately £15 million in funding from the Heritage Lottery Fund and other public agencies was pledged to consolidate the shell, to convert the Stableblock into offices and a visitor center, and to the restore the 121-acre garden (the restoration of the sandstone ruins of enormous castle was one of the largest restoration projects in Europe).
Comments: Wordsworth on Lowther: "Lowther! In thy magestic pile are seen Cathedral pomp and grace, in apt accord With the baronial castle's sterner mien."
Garden & Outbuildings: The house is set in a large park that was landscaped by John Webb in 1807. There are 20 overgrown hidden gardens extant on the estate as of 2010; some remain from the original 17th century garden design. Robert and James Adam designed a Neoclassical village at the edge of the park, which is extant. The 40,000-acre estate, which remains owned by the Lowther family, is one of the largest in England.
Chapel & Church: The Grade I-listed Church of St. Michael is extant and on the Lowther Estate.
Architect: Edward Addison
Date: 1692-95Architect: Alexander Pogmire
Date: 1640s-50sArchitect: Robert Adam
Designed: Neoclassical village in Park, together with brother James.Architect: James Adam
Designed: Neoclassical village in Park, together with brother Robert.Architect: George Dance, Jr.
Date: 1803Architect: Robert Smirke
Date: 1806Vitruvius Britannicus: C. II, pls. 78-80, 1717. C, III, pl. 76, 1725.
John Bernard (J.B.) Burke, published under the title of A Visitation of the Seats and Arms of the Noblemen and Gentlemen of Great Britain and Ireland, among other titles: 2.S. Vol. I, p. 28, 1854.
John Preston (J.P.) Neale, published under the title of Views of the Seats of Noblemen and Gentlemen in England, Wales, Scotland, and Ireland, among other titles: Vol. V, 1822.
Title: Guide to the Country Houses of the North-West, A
Author: Robinson, John Martin
Year Published: 1991
Publisher: London: Constable and Company Limited
ISBN: 0094699208
Book Type: Hardback
Title: Biographical Dictionary of British Architects, 1600-1840, A - SOFTBACK
Author: Colvin, Howard
Year Published: 1995
Reference: pg. 953
Publisher: New Haven: Yale University Press
ISBN: 0300072074
Book Type: Softback
House Listed: Grade II*
Park Listed: Grade II
Past Seat / Home of: SEATED AT SECOND HOUSE: Sir John Lowther, 2nd Bt., later 1st Viscount Lonsdale, until 1700. SEATED AT THIRD (CURRENT) HOUSE: William Lowther, 1st Earl of Lonsdale, 1810-44; William Lowther, 2nd Earl of Lonsdale, 1844-72; Henry Lowther, 3rd Earl of Lonsdale, 1872-76; St. George Henry Lowther, 4th Earl of Lonsdale, 1876-82; Hugh Cecil Lowther, 5th Earl of Lonsdale, 1882-1936.
Current Ownership Type: Individual / Family Trust
Primary Current Ownership Use: Visitor Attraction
Ownership Details: Owned by Lonsdale Estate Trust and maintained as a preserved ruin.
House Open to Public: Yes
Phone: 01931-712-192
Email: [email protected]
Website: http://www.lowthercastle.org
Historic Houses Member: Yes