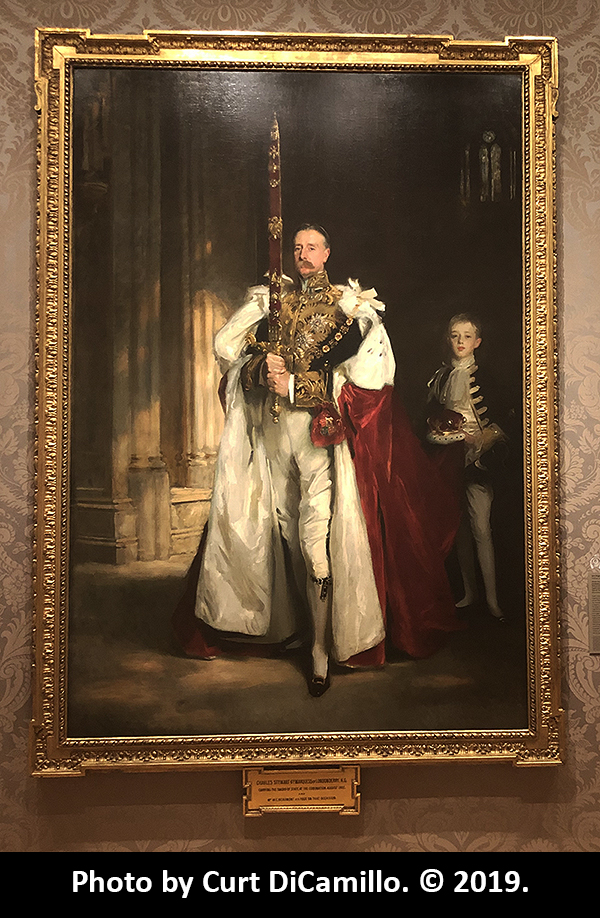
Sargent's portrait of the 6th Marquess of Londonderry at the coronation of Edward VII, 1902. This portrait formerly hung in the ballroom at Londonderry House; it is today in the collection of the Museum of Fine Arts, Boston.
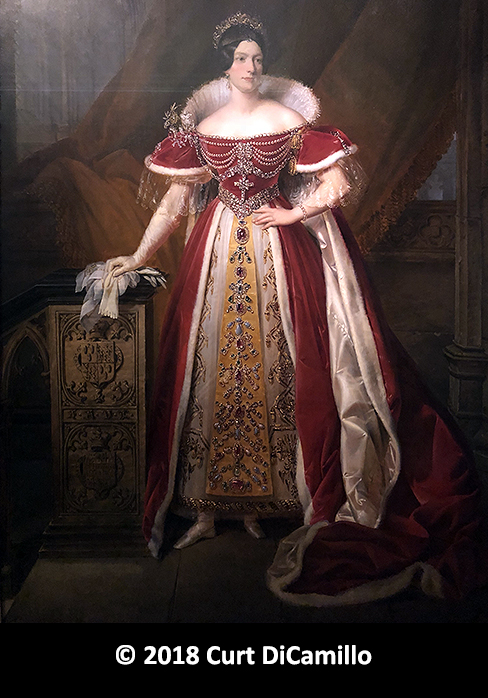
Frances Anne, Marchioness of Londonderry, at the coronation of William IV, Alexandre-Jean Dubois-Drahonet, 1831. On loan to the V&A.
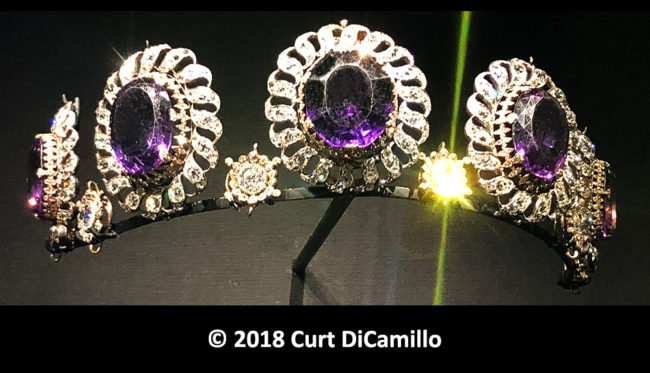
The Londonderry Siberian Amethyst Tiara, 1916. On loan to the V&A by the Marquess of Londonderry.
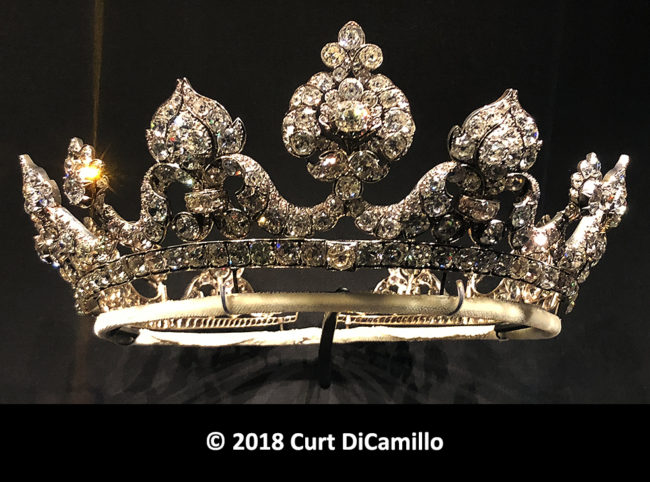
The Londonderry Tiara, English, 1885. On loan to the V&A by the Marquess of Londonderry.
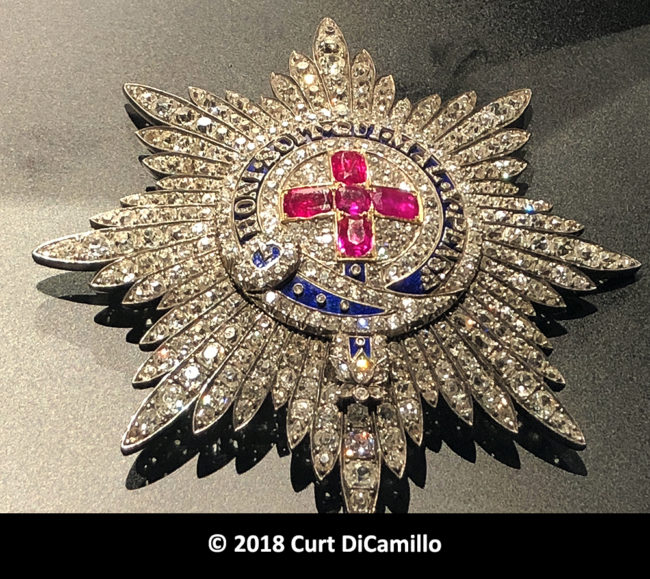
Londonderry Star of the Order of the Garter, English, 19th century. On loan to the V&A by the Marquess of Londonderry.
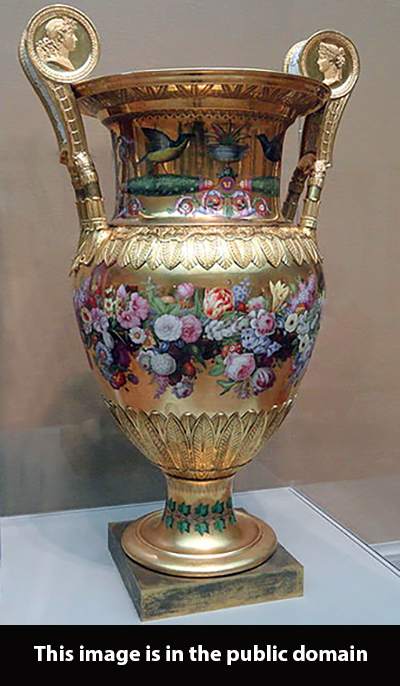
The Londonderry Vase, Sèvres, 1813. Today in the collection of the Art Institute of Chicago.
House & Family History: Holdernesse House (the name was changed to Londonderry House in 1872) was built, or possibly altered, by the 6th Earl of Holdernesse in the 1760s. The 3rd Marquess of Londonderry purchased the House in 1822 and promptly began a transformation and enlargement, using the Wyatt brothers, Benjamin Dean and Philip, as his architects. The Londonderrys were unusual in keeping all of their ancestral portraits at their townhouse (in fact, Londonderry House may have been the only London house to do so), rather than at their country houses. In the 19th century Sir George Vane-Tempest, who became Earl Vane in 1854 and the 5th Marquess of Londonderry in 1872, owned vast estates: 27,000 acres in Ireland and 23,000 acres in England and Wales; he also sat in the House of Commons as an MP for 26 years. Upon the death of the 5th Marquess in 1884, his eldest son, Charles, became the 6th Marquess; it was the 6th Marquess's wife, Theresa, Lady Londonderry, who was the model for the famous Lady Roehampton in Vita Sackville-West's "The Edwardians." The State Rooms at Londonderry House were converted into a military garrison during World War II. In 1962, as the Hilton Hotel (today the London Hilton Park Lane) went up next door, Londonderry House was demolished. James Athenian Stuart's design for the Londonderry Drawing Room was later copied by him almost exactly at the Saloon at Lichfield House.
Collections: A large portrait, painted in 1904 by John Singer Sargent, entitled "Charles Stewart, Sixth Marquess of Londonderry, Carrying the Great Sword of State at the Coronation of King Edward VII, August, 1902, and Mr. W.C. Beaumont, His Page on That Occasion" and formerly in the Ballroom at Londonderry House is today in the collection of the Museum of Fine Arts, Boston (see photo in "Images" section); it was acquired by the Museum in 2003. The great collection of silver plate originally at Londonderry House is today primarily in the Royal Pavilion at Brighton.
Architect: James Stuart
Date: 1760sArchitect: Benjamin Dean Wyatt
Date: 1825-28Architect: Philip William Wyatt
Date: 1825-28
Title: Debrett's Peerage and Baronetage, 1990
Author: Kidd, Charles; Williamson, David (Editors)
Year Published: 1990
Reference: pg. P 762
Publisher: London: Debrett's Peerage Limited (New York: St. Martin's Press, Inc.)
ISBN: 0312046405
Book Type: Hardback
Title: London Interiors from the Archives of Country Life
Author: Cornforth, John
Year Published: 2000
Reference: pgs. 117-123
Publisher: London: Aurum Press
ISBN: 1854106686
Book Type: Hardback
Title: Spencer House: Chronicle of a Great London Mansion
Author: Friedman, Joseph
Year Published: 1993
Publisher: London: Zwemmer
ISBN: 0302006176
Book Type: Hardback
House Listed: Demolished
Park Listed: Destroyed
Past Seat / Home of: Robert Darcy, 4th Earl of Holderness, 18th century. George Henry Robert Charles William Vane-Tempest, Earl Vane and 5th Marquess of Londonderry, 19th century.
Current Ownership Type: Demolished
Primary Current Ownership Use: Demolished
House Open to Public: No
Historic Houses Member: No